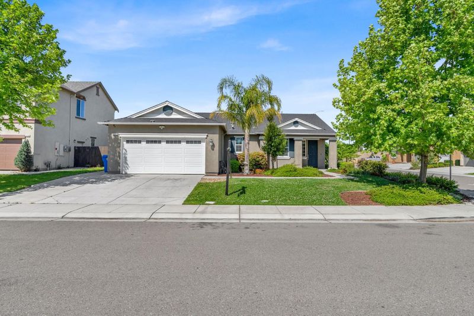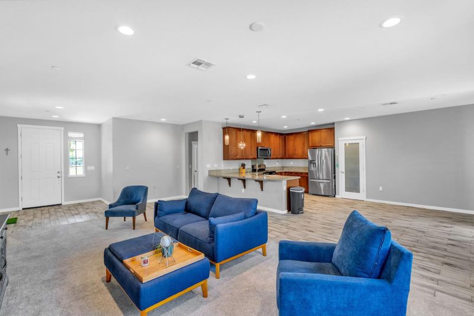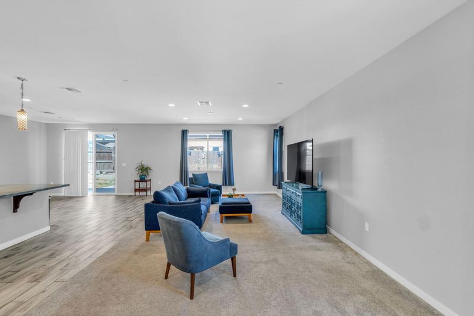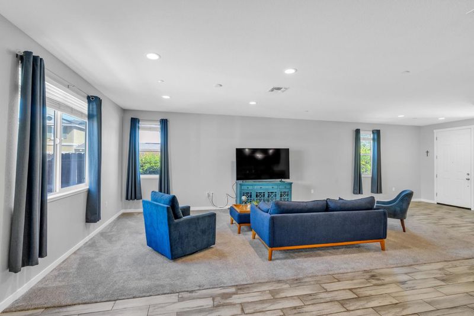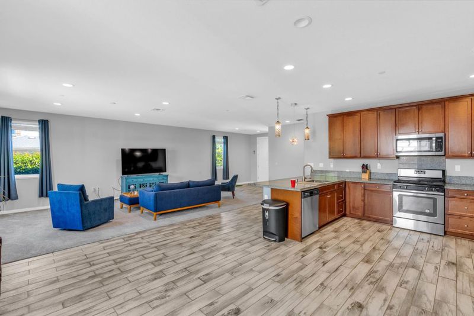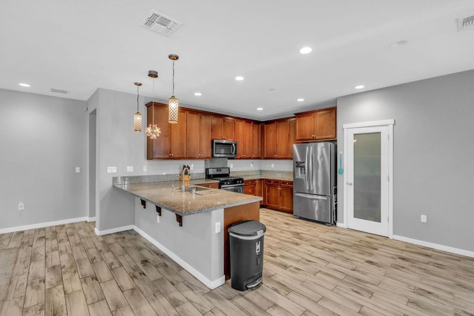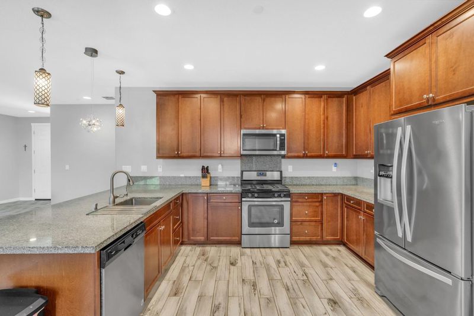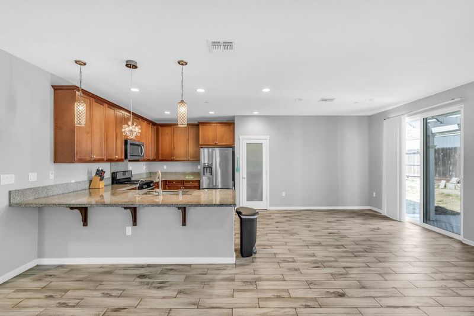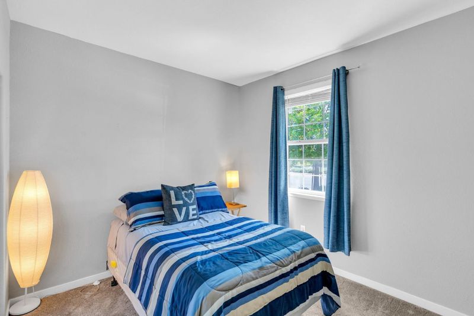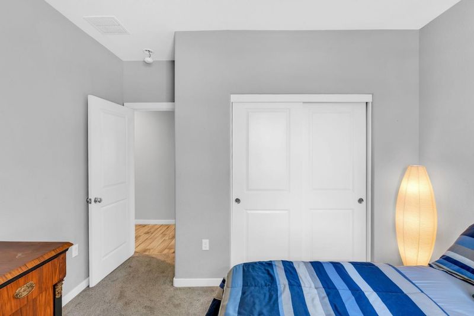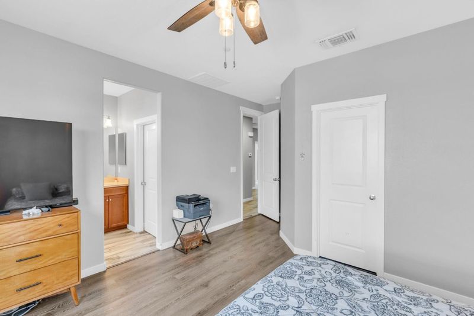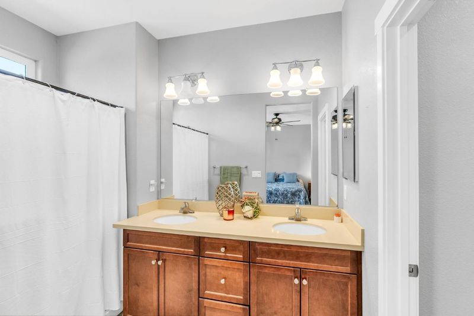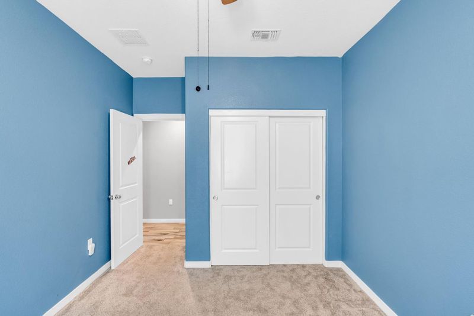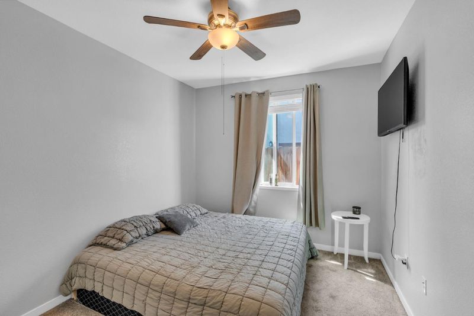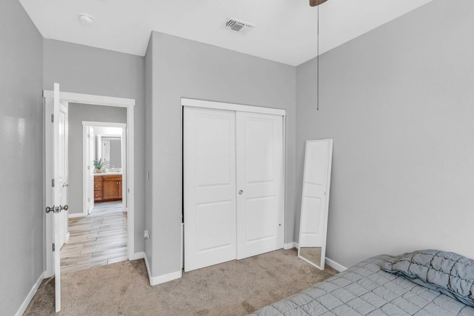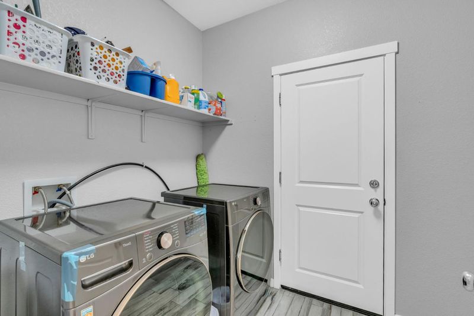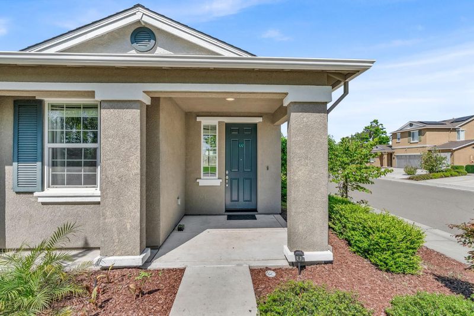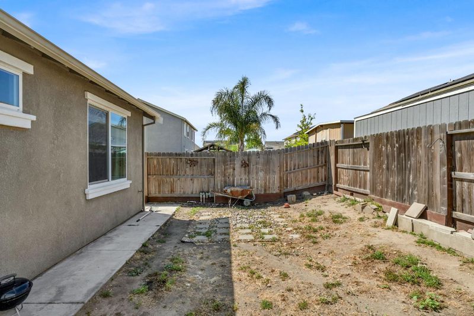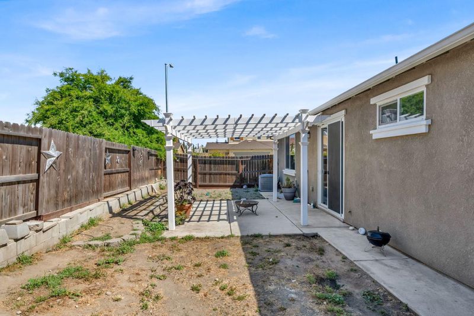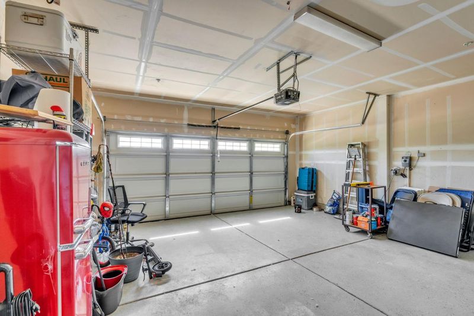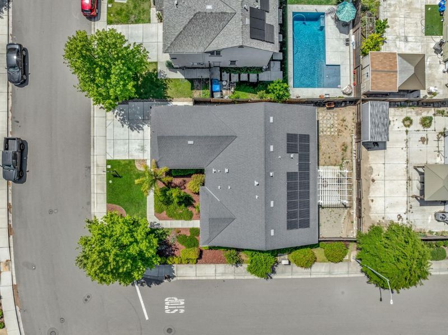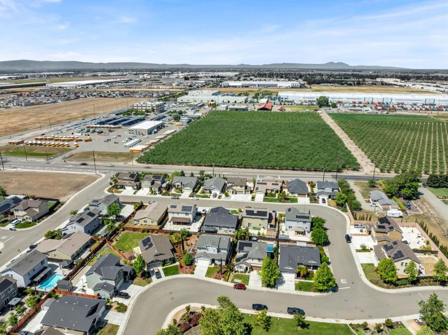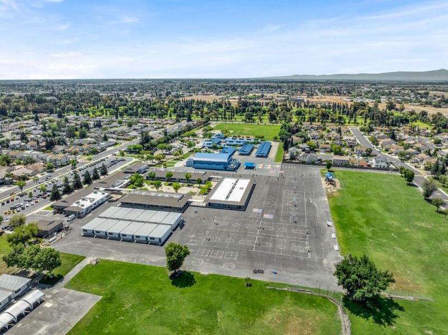
$599,888
1,923
SQ FT
$312
SQ/FT
1241 Taburno Avenue
@ Cimini St - 20503 - Manteca North, Manteca
- 4 Bed
- 2 Bath
- 2 Park
- 1,923 sqft
- MANTECA
-

-
Sat May 3, 2:00 pm - 5:00 pm
-
Sun May 4, 12:00 pm - 4:00 pm
Welcome to 1241 Taburno Ave, a stunning 4-bedroom, 2-bathroom single-story home in one of Mantecas most desirable neighborhoods. Built in 2018, this 1,923 sq. ft. home sits on a 6,414 sq. ft. lot and offers modern comfort and convenience. The open-concept layout seamlessly connects the living, dining, and kitchen areas, ideal for entertaining. The kitchen features ample cabinetry, modern appliances, and a spacious island. The primary suite includes dual sinks and a combined shower. Thoughtfully upgraded, the home includes paid-off solar panels and water softener, a tankless water system, and an electric car charger. Sprinklers are set up throughout the home, and there are no Mello-Roos taxes. Additional features include a drinking water filtration system, extended driveway for added parking, a backyard patio, and an advanced alarm system. Recently upgraded tile and carpet flooring provide a fresh feel. The spacious backyard is ready for your personal touchperfect for relaxing or hosting. Located in the Manteca Unified School District and near shopping, dining, and major highways, this home is also just five minutes from Great Wolf Lodge. Dont miss the opportunity to make 1241 Taburno Ave your own!
- Days on Market
- 1 day
- Current Status
- Active
- Original Price
- $599,888
- List Price
- $599,888
- On Market Date
- May 1, 2025
- Property Type
- Single Family Home
- Area
- 20503 - Manteca North
- Zip Code
- 95337
- MLS ID
- ML82004839
- APN
- 202-500-31
- Year Built
- 2018
- Stories in Building
- 1
- Possession
- Unavailable
- Data Source
- MLSL
- Origin MLS System
- MLSListings, Inc.
Manteca Adult
Public n/a Adult Education
Students: NA Distance: 0.3mi
Stella Brockman Elementary School
Public K-8 Elementary
Students: 853 Distance: 0.6mi
George Mcparland Elementary School
Public K-8 Elementary
Students: 1121 Distance: 0.6mi
East Union High School
Public 9-12 Secondary
Students: 1603 Distance: 1.0mi
Central Valley Baptist School
Private K-12 Combined Elementary And Secondary, Religious, Nonprofit
Students: NA Distance: 1.1mi
Neil Hafley Elementary School
Public K-8 Elementary
Students: 766 Distance: 1.3mi
- Bed
- 4
- Bath
- 2
- Double Sinks, Tile
- Parking
- 2
- Attached Garage
- SQ FT
- 1,923
- SQ FT Source
- Unavailable
- Lot SQ FT
- 6,414.0
- Lot Acres
- 0.147245 Acres
- Kitchen
- Dishwasher, Exhaust Fan, Garbage Disposal, Microwave, Oven - Gas
- Cooling
- Central AC
- Dining Room
- Dining Area in Living Room
- Disclosures
- Natural Hazard Disclosure
- Family Room
- Other
- Foundation
- Other
- Heating
- Central Forced Air - Gas
- Laundry
- Washer / Dryer
- Fee
- Unavailable
MLS and other Information regarding properties for sale as shown in Theo have been obtained from various sources such as sellers, public records, agents and other third parties. This information may relate to the condition of the property, permitted or unpermitted uses, zoning, square footage, lot size/acreage or other matters affecting value or desirability. Unless otherwise indicated in writing, neither brokers, agents nor Theo have verified, or will verify, such information. If any such information is important to buyer in determining whether to buy, the price to pay or intended use of the property, buyer is urged to conduct their own investigation with qualified professionals, satisfy themselves with respect to that information, and to rely solely on the results of that investigation.
School data provided by GreatSchools. School service boundaries are intended to be used as reference only. To verify enrollment eligibility for a property, contact the school directly.
