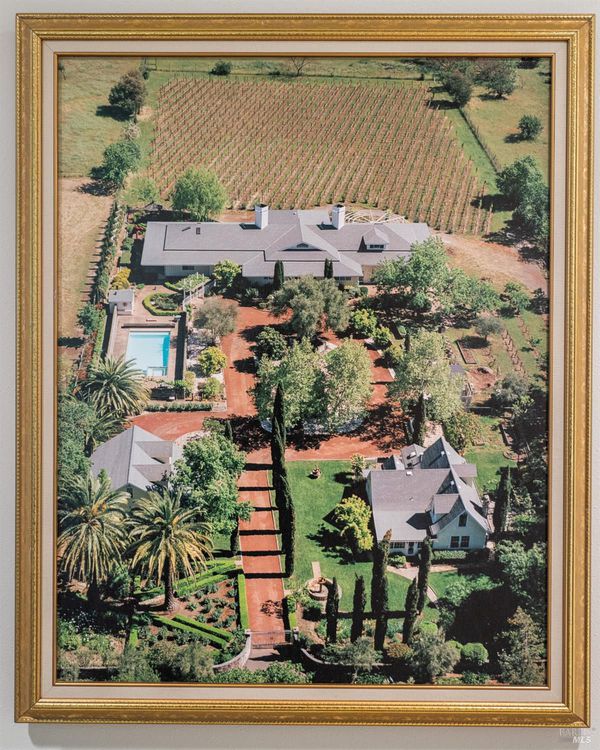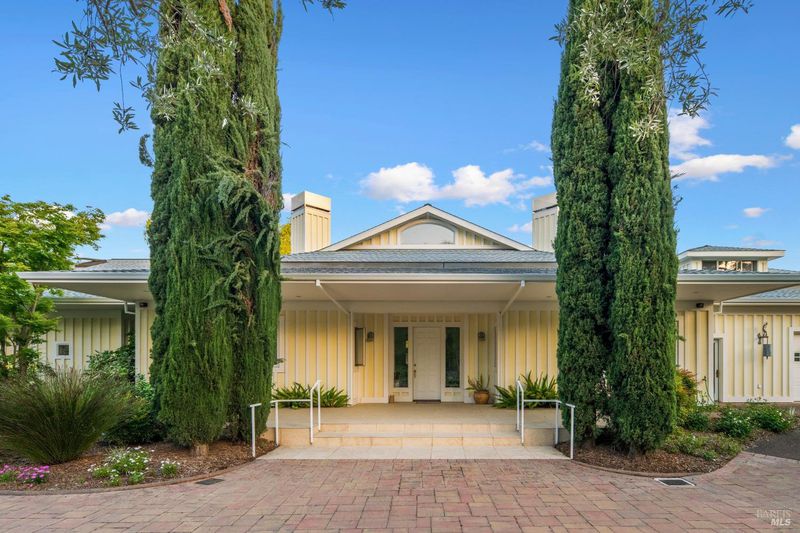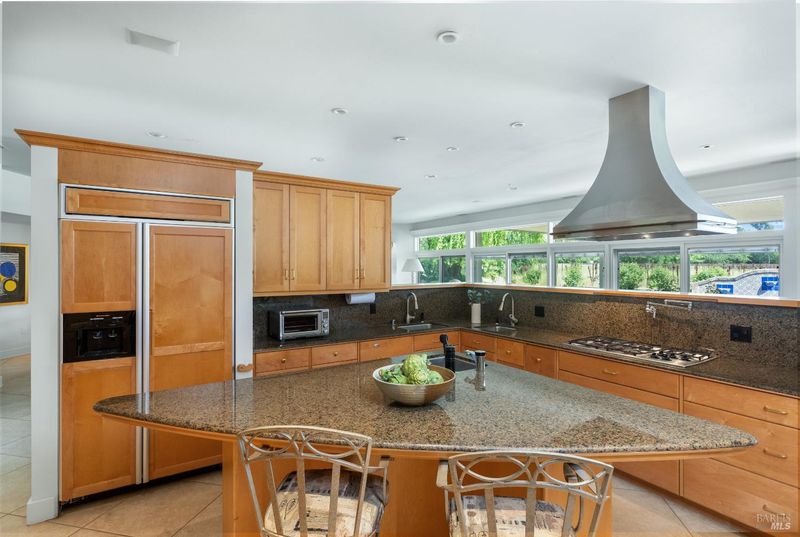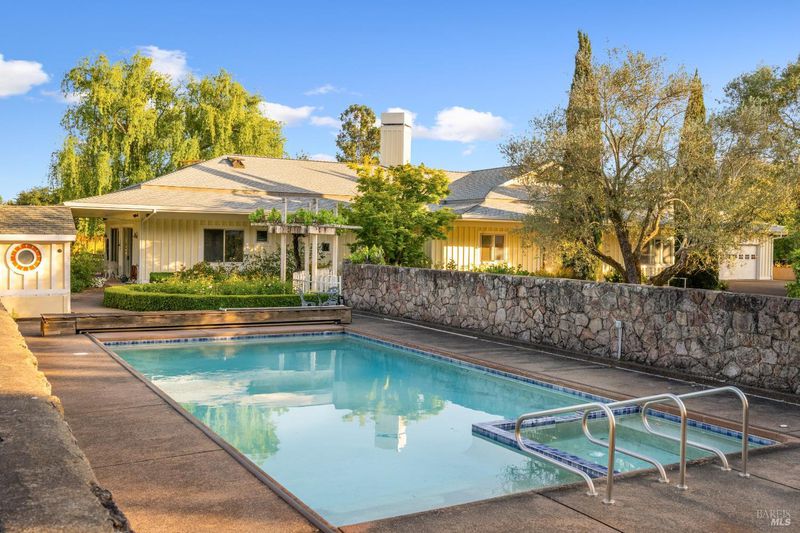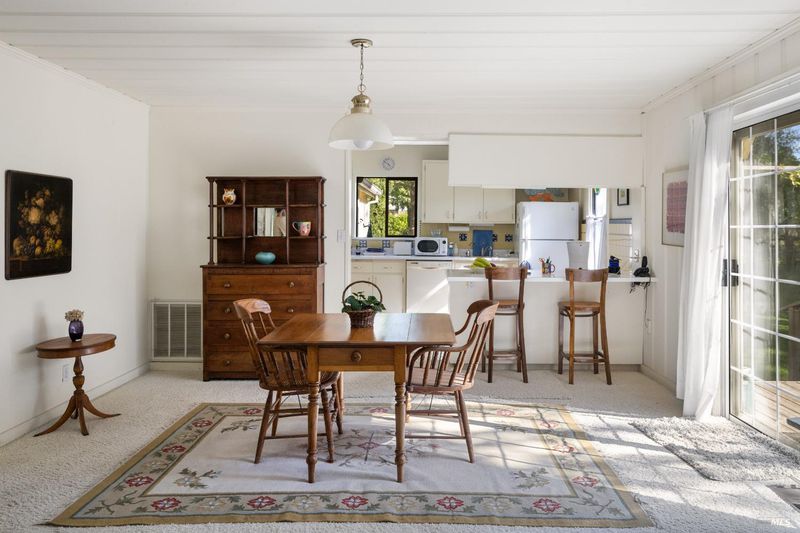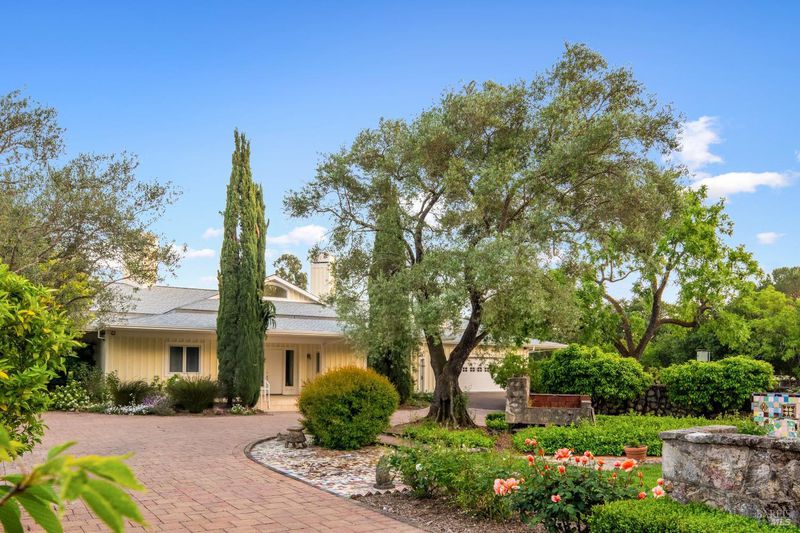
$5,900,000
7,979
SQ FT
$739
SQ/FT
1195 Castle Road
@ 7th Street East - Sonoma
- 3 Bed
- 5 (4/1) Bath
- 10 Park
- 7,979 sqft
- Sonoma
-

Welcome to your private retreat in the heart of wine country a timeless estate where luxury meets heritage. The two-bedroom, two-and-a-half-bathroom main house serves as the heart of the estate. There is also a two bedroom guest unit plus vintage ADU home. The main home is designed by Robert Zinkhan with an open-concept floor plan, it seamlessly integrates indoor and outdoor living spaces, allowing for effortless entertaining and relaxation. Attached to the main residence, the guest house boasts two bedrooms, each with its own ensuite bathroom. The estate's original farmhouse, dating back to the 1920s, stands as a testament to the property's rich history. While it retains its vintage charm, the farmhouse offers modern amenities and the potential for customization, as well as rental income. Every inch of the grounds has been thoughtfully landscaped, creating a serene, storybook setting that's both inspiring and tranquil. Whether you're seeking a forever home, a luxury escape, or a legacy property, this rare offering is wine country living at its finest.
- Days on Market
- 25 days
- Current Status
- Active
- Original Price
- $5,900,000
- List Price
- $5,900,000
- On Market Date
- May 13, 2025
- Property Type
- Single Family Residence
- Area
- Sonoma
- Zip Code
- 95476
- MLS ID
- 325039475
- APN
- 127-181-034-000
- Year Built
- 1999
- Stories in Building
- Unavailable
- Possession
- Close Of Escrow
- Data Source
- BAREIS
- Origin MLS System
Crescent Montessori School
Private PK-8 Coed
Students: 60 Distance: 1.1mi
Sonoma Valley Academy, Inc.
Private 6-12 Combined Elementary And Secondary, Coed
Students: 7 Distance: 1.1mi
Prestwood Elementary School
Public K-5 Elementary
Students: 380 Distance: 1.3mi
Sonoma Valley Christian School
Private K-8 Elementary, Religious, Coed
Students: 8 Distance: 1.4mi
Creekside High School
Public 9-12 Continuation
Students: 49 Distance: 1.6mi
Sonoma Valley High School
Public 9-12 Secondary
Students: 1297 Distance: 1.6mi
- Bed
- 3
- Bath
- 5 (4/1)
- Double Sinks, Outside Access, Shower Stall(s), Tub, Walk-In Closet 2+
- Parking
- 10
- Attached, Detached, Garage Door Opener, Interior Access, Side-by-Side, Tandem Garage, Workshop in Garage
- SQ FT
- 7,979
- SQ FT Source
- Assessor Auto-Fill
- Lot SQ FT
- 135,036.0
- Lot Acres
- 3.1 Acres
- Pool Info
- Built-In, Pool Cover
- Kitchen
- Breakfast Area, Granite Counter, Island, Pantry Cabinet
- Cooling
- Central, Whole House Fan
- Dining Room
- Dining/Living Combo
- Exterior Details
- Covered Courtyard, Entry Gate
- Living Room
- Deck Attached, View
- Flooring
- Tile
- Foundation
- Concrete Perimeter, Slab
- Fire Place
- Living Room, Other
- Heating
- Radiant Floor
- Laundry
- Cabinets, Dryer Included, Inside Room, Washer Included
- Upper Level
- Loft
- Main Level
- Bedroom(s), Dining Room, Family Room, Full Bath(s), Kitchen, Living Room, Primary Bedroom, Partial Bath(s)
- Views
- Hills, Vineyard
- Possession
- Close Of Escrow
- Architectural Style
- Traditional
- Fee
- $0
MLS and other Information regarding properties for sale as shown in Theo have been obtained from various sources such as sellers, public records, agents and other third parties. This information may relate to the condition of the property, permitted or unpermitted uses, zoning, square footage, lot size/acreage or other matters affecting value or desirability. Unless otherwise indicated in writing, neither brokers, agents nor Theo have verified, or will verify, such information. If any such information is important to buyer in determining whether to buy, the price to pay or intended use of the property, buyer is urged to conduct their own investigation with qualified professionals, satisfy themselves with respect to that information, and to rely solely on the results of that investigation.
School data provided by GreatSchools. School service boundaries are intended to be used as reference only. To verify enrollment eligibility for a property, contact the school directly.
