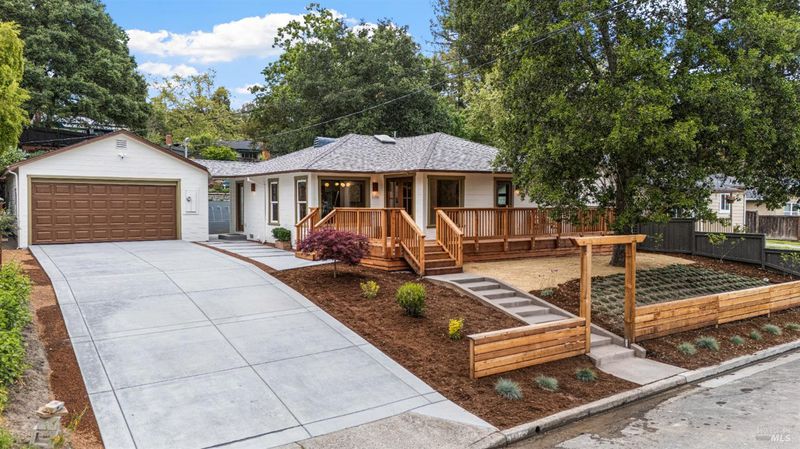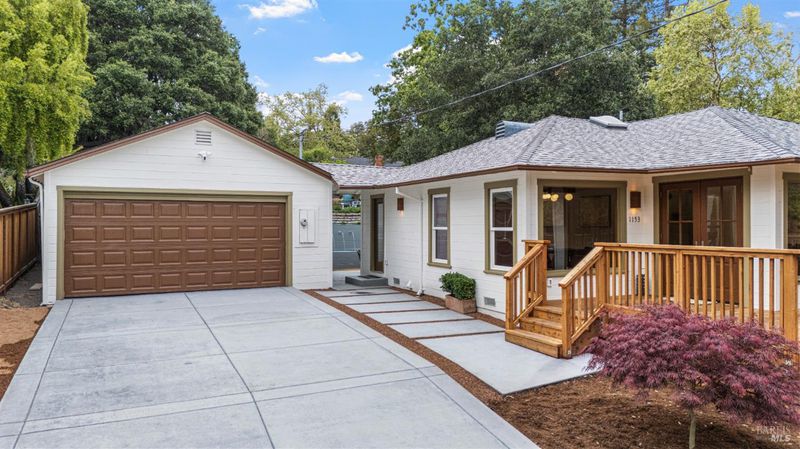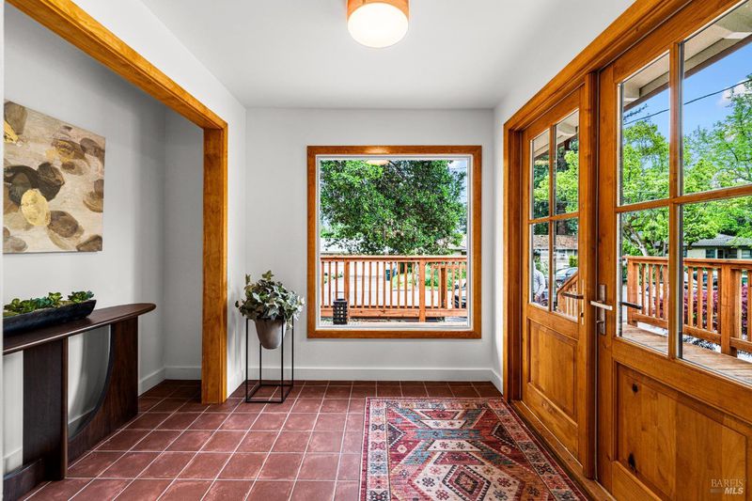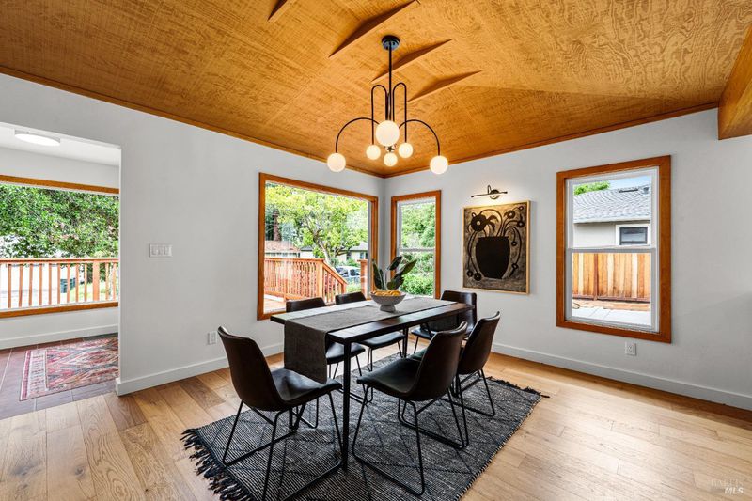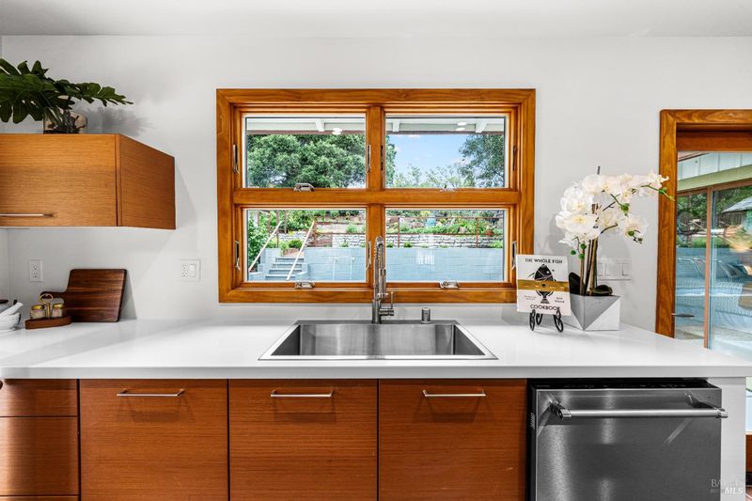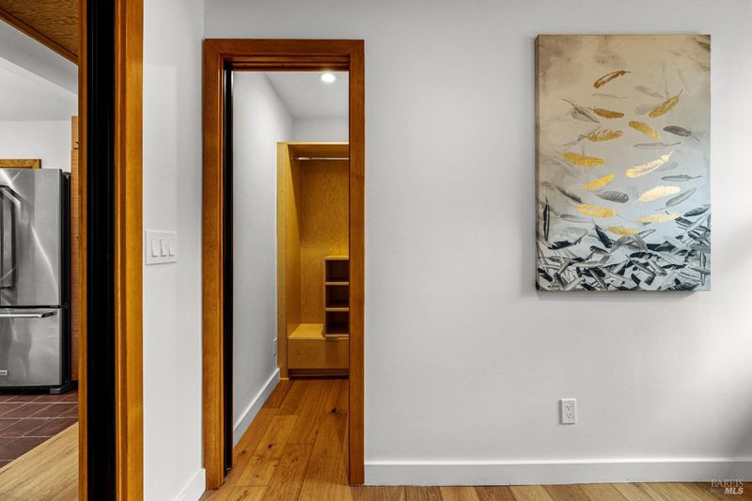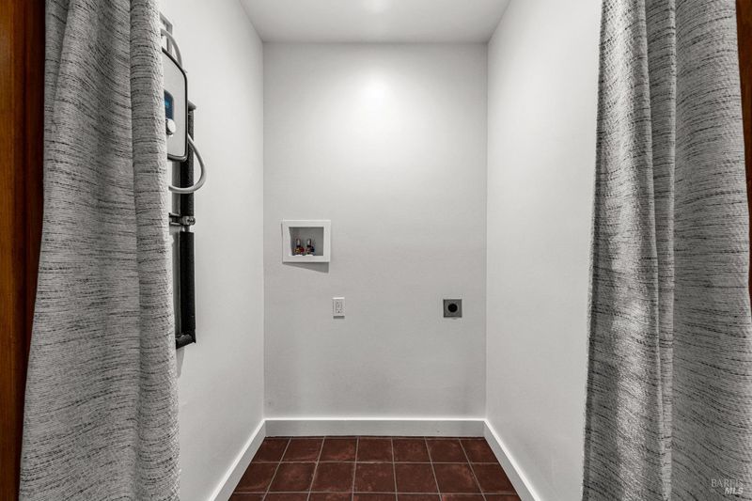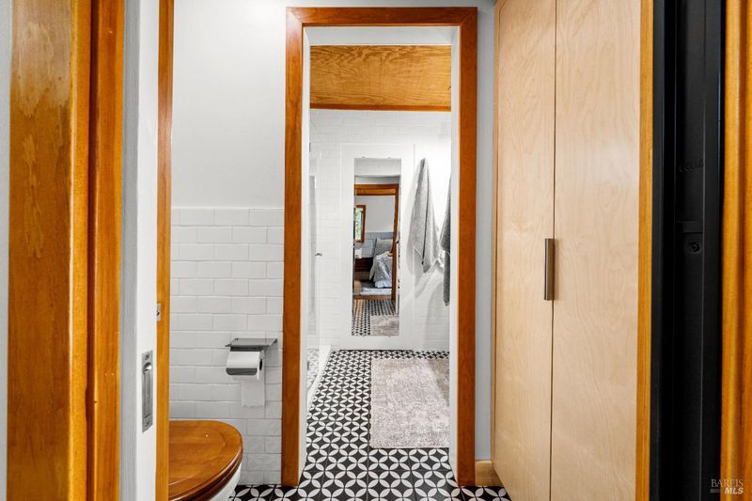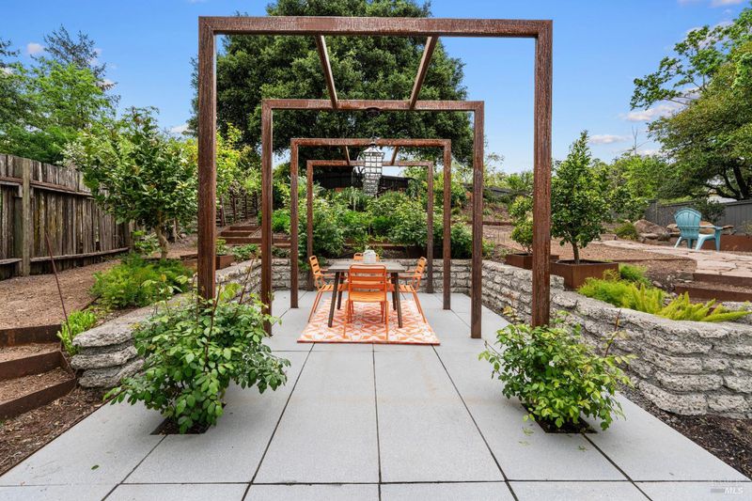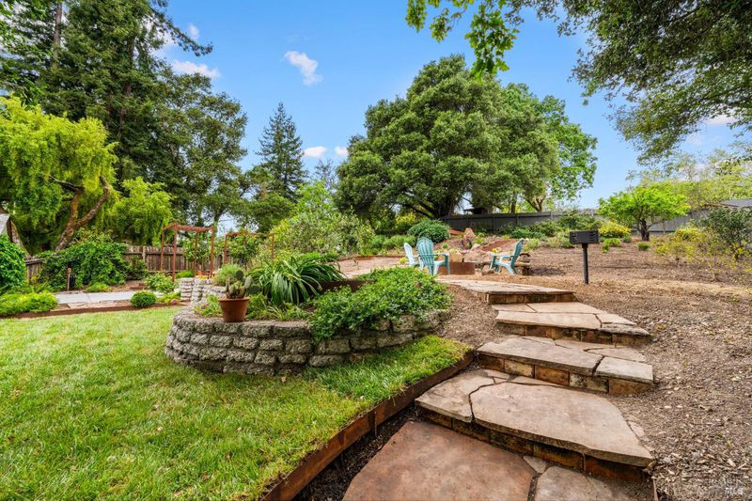
$999,999
1,246
SQ FT
$803
SQ/FT
1153 Hexem Avenue
@ Beverly Way - Santa Rosa-Northeast, Santa Rosa
- 2 Bed
- 2 Bath
- 6 Park
- 1,246 sqft
- Santa Rosa
-

-
Sun Apr 27, 1:00 pm - 4:00 pm
An extraordinary offering, 1153 Hexem Avenue presents a rare opportunity to own a meticulously reimagined residence in one of Santa Rosa's most established neighborhoods. Every aspect has been elevated through a fully permitted, six-month renovation, starting from the ground up. The site was regraded to optimize drainage, complemented by a new downspout and French drain system. Structural integrity was fortified with a full foundation retrofit. Behind the walls, new electrical, plumbing, insulation, drywall, and HVAC deliver modern efficiency without compromise. Two new water heaters, new Kitchen-Aid appliances, custom doors, flooring, and a freshly poured driveway and garage slab further reflect the depth of investment. Expansive windows frame serene, professionally curated gardens, infusing the interiors with natural light and privacy. A wrap-around redwood deck, custom fire pit, outdoor dining area, and terraced, irrigated landscaping create an effortless indoor-outdoor living experience. Set on over a quarter-acre, the grounds are a true extension of the home, perfect for intimate gatherings and grand entertaining alike. Located on a quiet, tree-lined street served by excellent schools, 1153 Hexem is a flawless union of timeless craftsmanship and contemporary Luxury
- Days on Market
- 1 day
- Current Status
- Active
- Original Price
- $999,999
- List Price
- $999,999
- On Market Date
- Apr 26, 2025
- Property Type
- Single Family Residence
- Area
- Santa Rosa-Northeast
- Zip Code
- 95404
- MLS ID
- 325037999
- APN
- 180-170-041-000
- Year Built
- 1948
- Stories in Building
- Unavailable
- Possession
- Close Of Escrow
- Data Source
- BAREIS
- Origin MLS System
Lewis Opportunity School
Public 7-12 Opportunity Community
Students: 8 Distance: 0.5mi
Covenant Christian Academy
Private 1-12 Religious, Nonprofit
Students: 31 Distance: 0.5mi
Steele Lane Elementary School
Public K-6 Elementary
Students: 420 Distance: 0.7mi
Santa Rosa High School
Public 9-12 Secondary
Students: 1948 Distance: 0.8mi
Proctor Terrace Elementary School
Public K-6 Elementary
Students: 410 Distance: 0.8mi
St. Luke Lutheran
Private PK-8 Elementary, Religious, Coed
Students: 109 Distance: 1.1mi
- Bed
- 2
- Bath
- 2
- Double Sinks, Dual Flush Toilet, Multiple Shower Heads, Radiant Heat, Tile
- Parking
- 6
- 24'+ Deep Garage, Detached, Garage Door Opener
- SQ FT
- 1,246
- SQ FT Source
- Owner
- Lot SQ FT
- 11,243.0
- Lot Acres
- 0.2581 Acres
- Kitchen
- Island, Quartz Counter, Skylight(s)
- Cooling
- Ductless, Heat Pump, MultiZone, Whole House Fan
- Dining Room
- Dining Bar
- Exterior Details
- Fire Pit, Uncovered Courtyard
- Living Room
- Cathedral/Vaulted, Deck Attached
- Flooring
- Tile, Wood
- Foundation
- Concrete Perimeter
- Heating
- Ductless, Heat Pump
- Laundry
- Electric, Hookups Only, Inside Area
- Main Level
- Bedroom(s), Dining Room, Family Room, Full Bath(s), Garage, Kitchen, Living Room, Primary Bedroom
- Possession
- Close Of Escrow
- Architectural Style
- Mid-Century, Modern/High Tech
- Fee
- $0
MLS and other Information regarding properties for sale as shown in Theo have been obtained from various sources such as sellers, public records, agents and other third parties. This information may relate to the condition of the property, permitted or unpermitted uses, zoning, square footage, lot size/acreage or other matters affecting value or desirability. Unless otherwise indicated in writing, neither brokers, agents nor Theo have verified, or will verify, such information. If any such information is important to buyer in determining whether to buy, the price to pay or intended use of the property, buyer is urged to conduct their own investigation with qualified professionals, satisfy themselves with respect to that information, and to rely solely on the results of that investigation.
School data provided by GreatSchools. School service boundaries are intended to be used as reference only. To verify enrollment eligibility for a property, contact the school directly.
