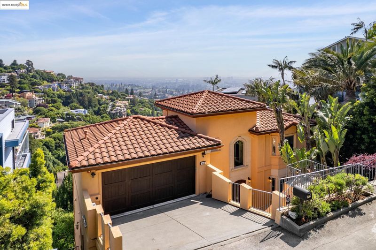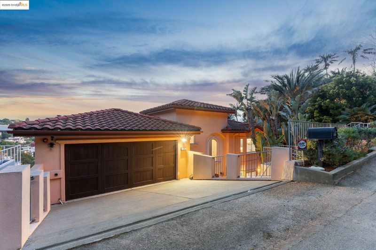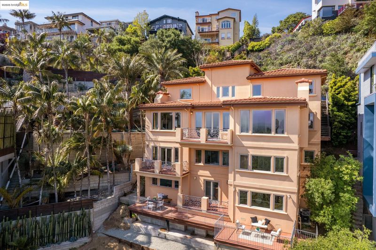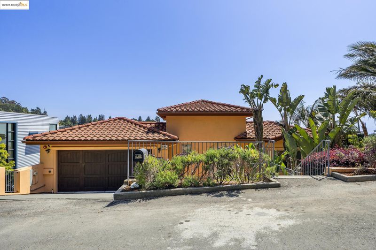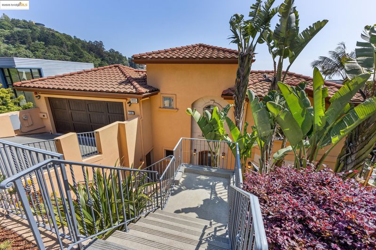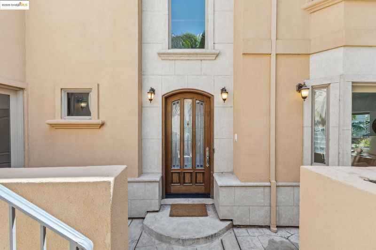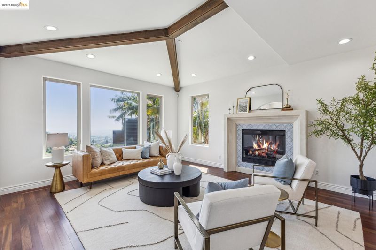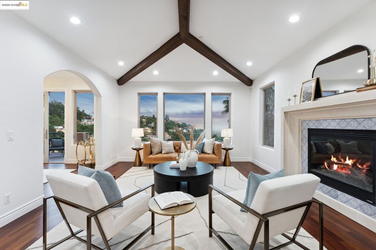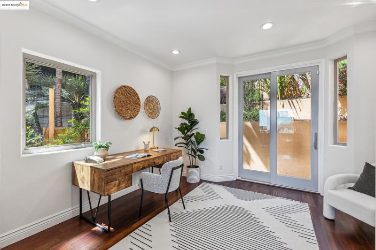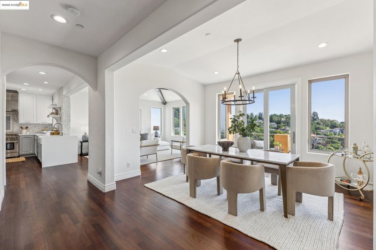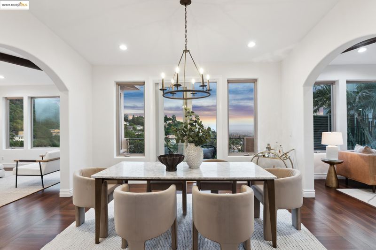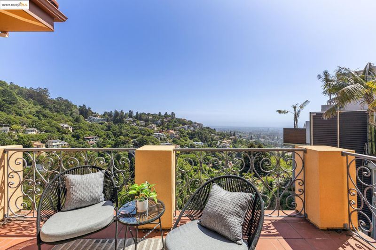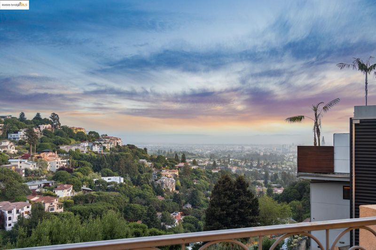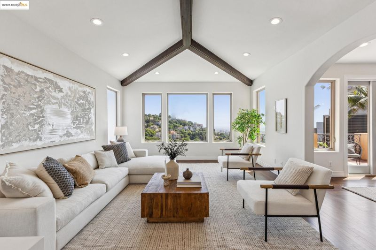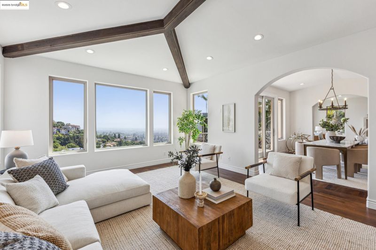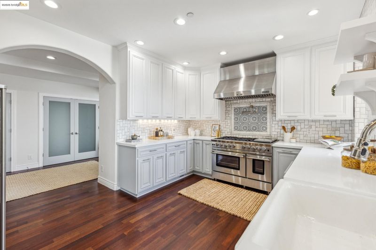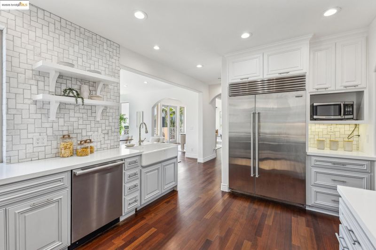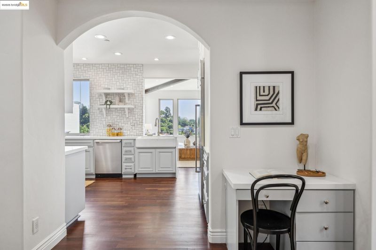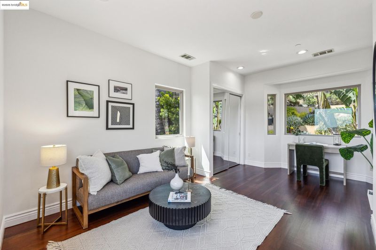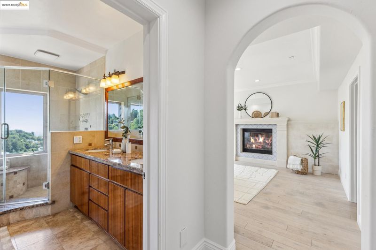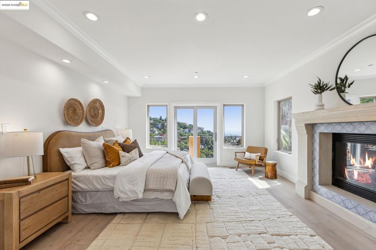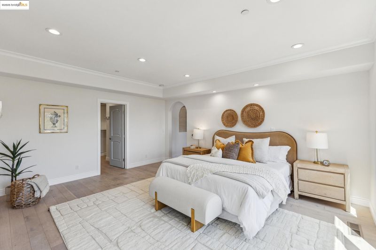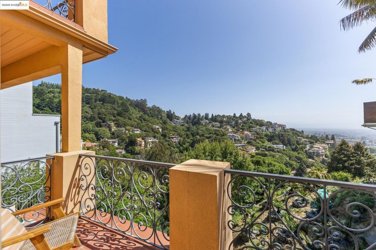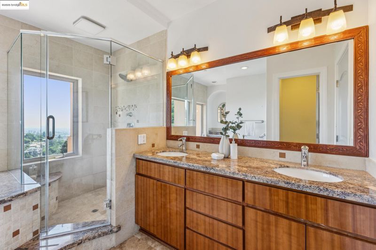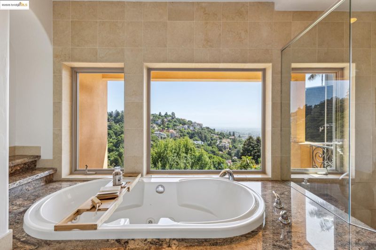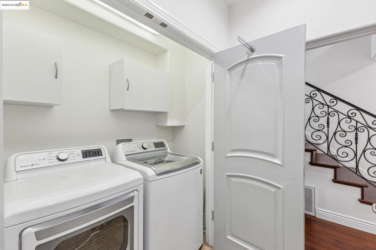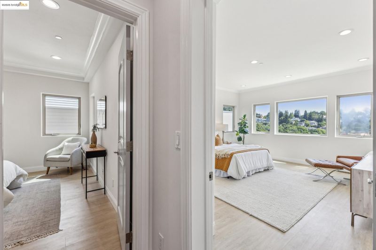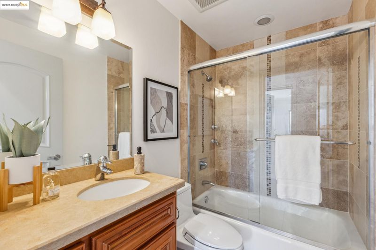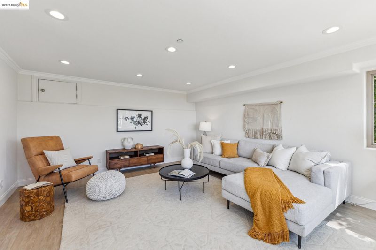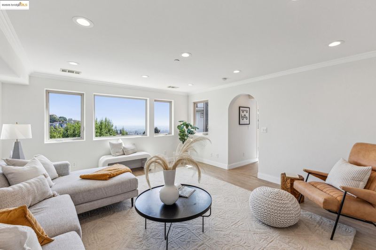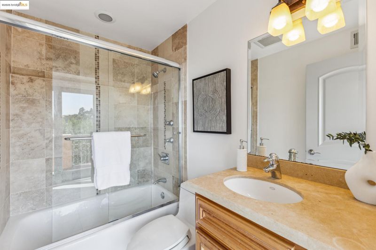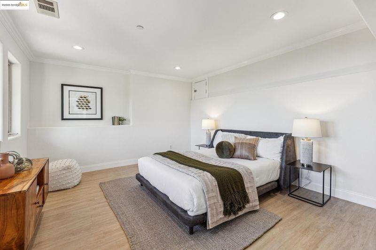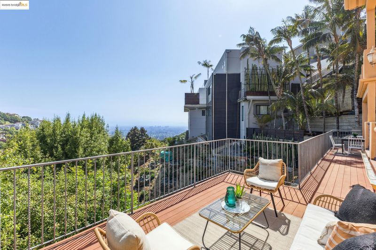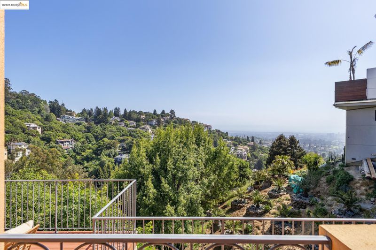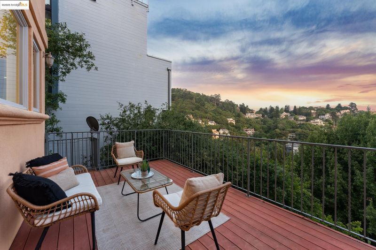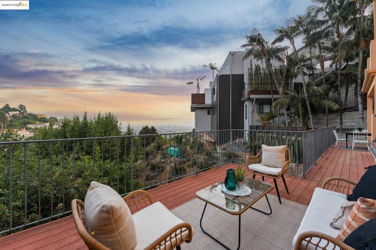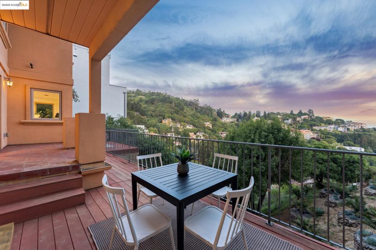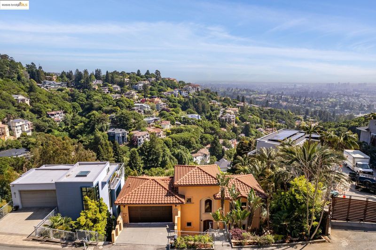
$1,850,000
4,238
SQ FT
$437
SQ/FT
530 Gravatt Dr
@ Grand View - Claremont Hills, Berkeley
- 4 Bed
- 3.5 (3/1) Bath
- 2 Park
- 4,238 sqft
- Berkeley
-

-
Sat May 3, 2:00 pm - 4:30 pm
Fantastic Claremont Hills Mediterranean with stunning South Bay, city & tranquil hills views!
-
Sun May 4, 2:00 pm - 4:30 pm
Fantastic Claremont Hills Mediterranean with stunning South Bay, city & tranquil hills views!
Fantastic Claremont Hills Mediterranean with stunning South Bay, city & tranquil hills views! Soaring cathedral beamed ceilings & beautiful French limestone fireplace in the spacious living room. Main floor also includes formal dining room, family room and home office with access to the front patio. Excellent indoor-outdoor flow, perfect for entertaining and/or enjoying sunsets on the deck. The eat-in chef’s kitchen features a six-burner, two-oven Blue Star range, Sub Zero fridge, ample pantry space, exquisite tile work and quartz counters. Downstairs you will find the elegant primary suite with a second French limestone & Mediterranean tiled fireplace, spa bathroom w/ dreamy views, and a private balcony. Three additional bedrooms, 2 additional bathrooms, media room, laundry room & storage complete the lower floors. Two-car garage w/ internal access & an elevator connecting all floors create ease of movement. Den on garage fl. Multi-zone heat/air conditioning for climate comfort. The excellent location affords amazing views yet provides easy access to the Claremont Club and Spa, Domingo, Elmwood and Rockridge shops, restaurants & amenities as well as easy transportation options including highways, BART & TransBay buses. Resort living just minutes from the best East Bay offerings.
- Current Status
- New
- Original Price
- $1,850,000
- List Price
- $1,850,000
- On Market Date
- Apr 30, 2025
- Property Type
- Detached
- D/N/S
- Claremont Hills
- Zip Code
- 94705
- MLS ID
- 41095556
- APN
- 48H7606515
- Year Built
- 2009
- Stories in Building
- 3
- Possession
- COE
- Data Source
- MAXEBRDI
- Origin MLS System
- Bridge AOR
Kaiser Elementary School
Public K-5 Elementary
Students: 268 Distance: 0.5mi
Bentley
Private K-8 Combined Elementary And Secondary, Nonprofit
Students: 700 Distance: 0.5mi
John Muir Elementary School
Public K-5 Elementary
Students: 305 Distance: 0.8mi
John Muir Elementary School
Public K-5 Elementary
Students: 247 Distance: 0.8mi
Chabot Elementary School
Public K-5 Elementary
Students: 580 Distance: 0.9mi
The College Preparatory School
Private 9-12 Secondary, Coed
Students: 363 Distance: 0.9mi
- Bed
- 4
- Bath
- 3.5 (3/1)
- Parking
- 2
- Attached, Int Access From Garage
- SQ FT
- 4,238
- SQ FT Source
- Public Records
- Lot SQ FT
- 10,773.0
- Lot Acres
- 0.25 Acres
- Pool Info
- None
- Kitchen
- Dishwasher, Double Oven, Gas Range, Refrigerator, Dryer, Washer, Counter - Stone, Eat In Kitchen, Gas Range/Cooktop, Pantry, Updated Kitchen
- Cooling
- Zoned
- Disclosures
- Disclosure Package Avail
- Entry Level
- Exterior Details
- Terraced Down
- Flooring
- Laminate, Tile, Engineered Wood
- Foundation
- Fire Place
- Living Room, Master Bedroom
- Heating
- Zoned
- Laundry
- Laundry Room
- Main Level
- 0.5 Bath, Main Entry
- Views
- Bay, City Lights, Downtown, Hills
- Possession
- COE
- Architectural Style
- Mediterranean
- Construction Status
- Existing
- Additional Miscellaneous Features
- Terraced Down
- Location
- Sloped Down
- Roof
- Tile
- Fee
- Unavailable
MLS and other Information regarding properties for sale as shown in Theo have been obtained from various sources such as sellers, public records, agents and other third parties. This information may relate to the condition of the property, permitted or unpermitted uses, zoning, square footage, lot size/acreage or other matters affecting value or desirability. Unless otherwise indicated in writing, neither brokers, agents nor Theo have verified, or will verify, such information. If any such information is important to buyer in determining whether to buy, the price to pay or intended use of the property, buyer is urged to conduct their own investigation with qualified professionals, satisfy themselves with respect to that information, and to rely solely on the results of that investigation.
School data provided by GreatSchools. School service boundaries are intended to be used as reference only. To verify enrollment eligibility for a property, contact the school directly.
