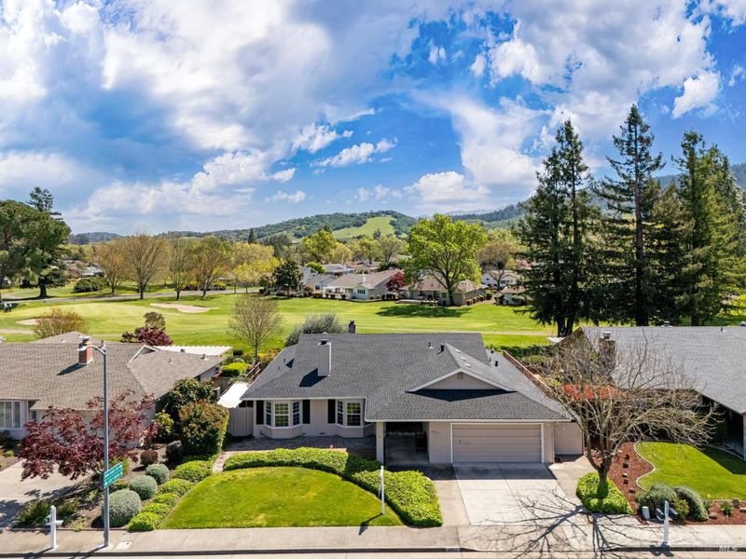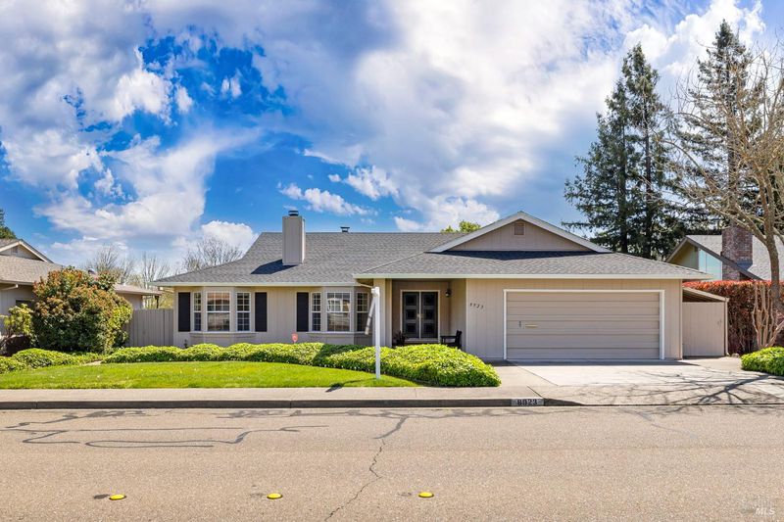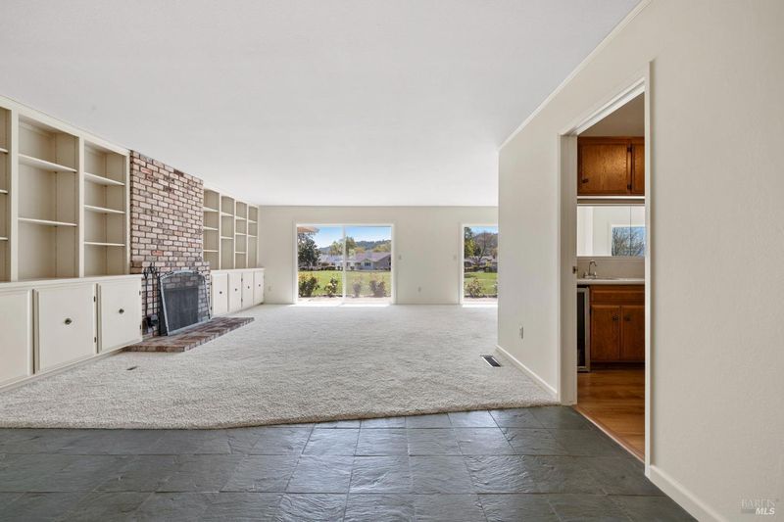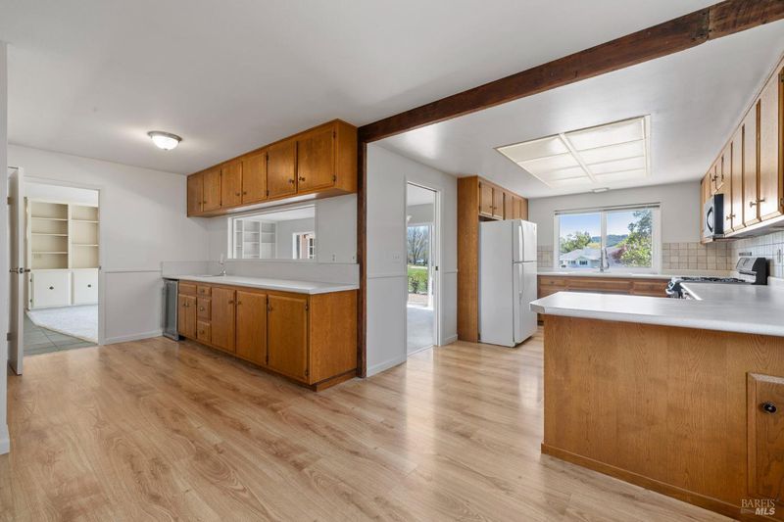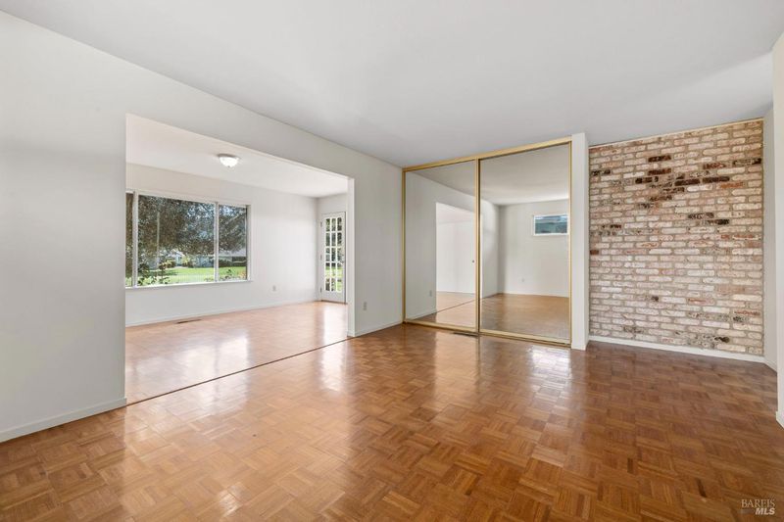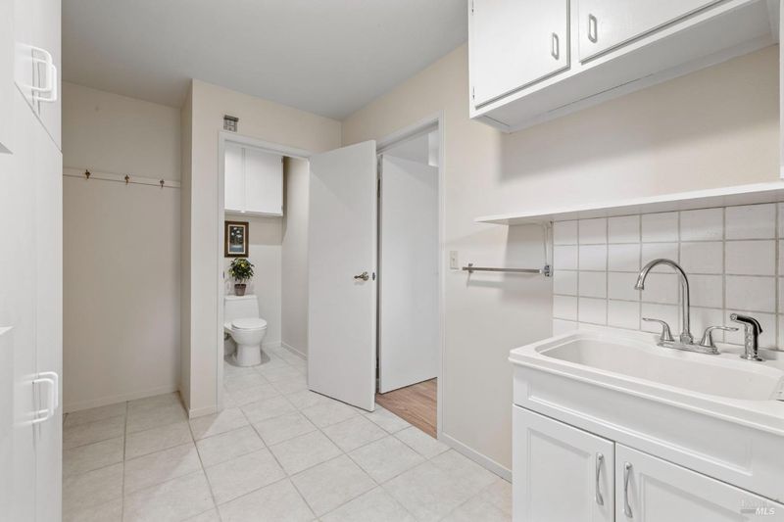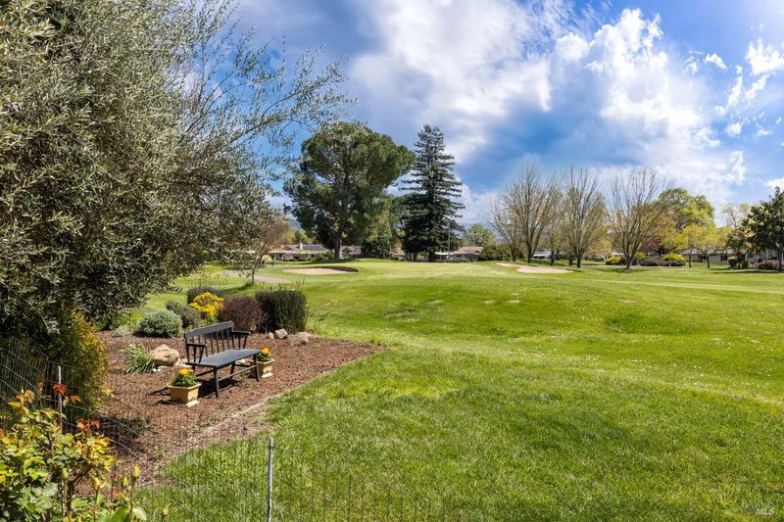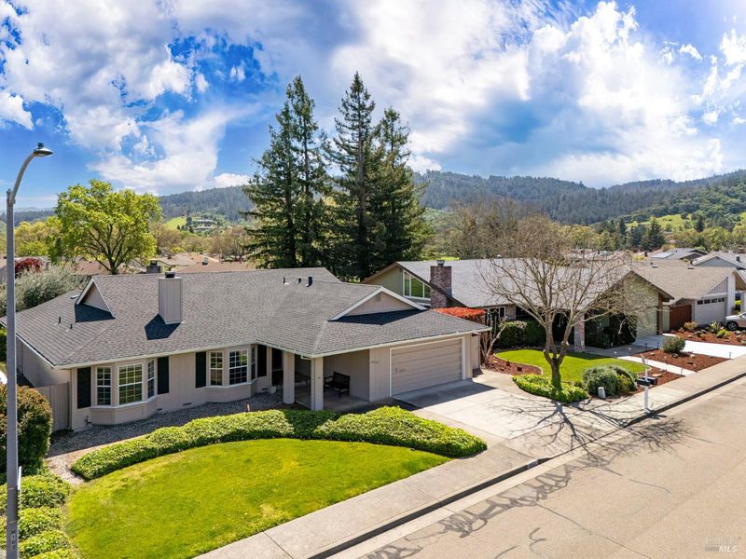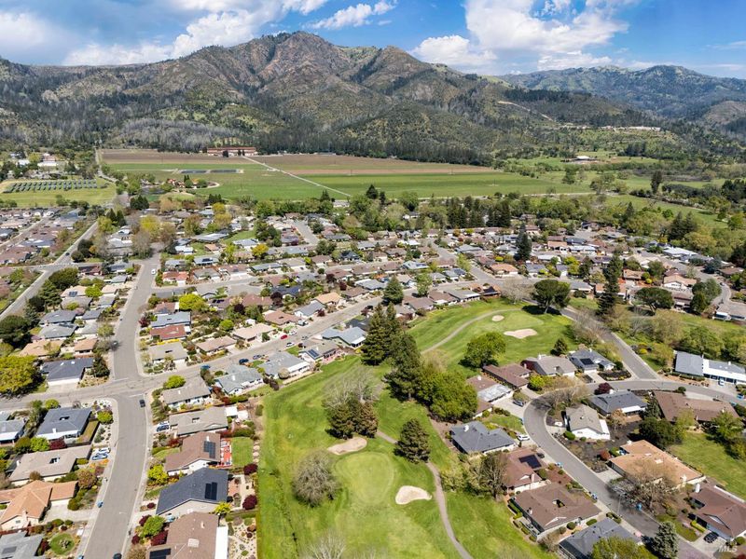
$949,500
2,133
SQ FT
$445
SQ/FT
8923 Oakmont Drive
@ Pythian - Oakmont, Santa Rosa
- 3 Bed
- 3 (2/1) Bath
- 3 Park
- 2,133 sqft
- Santa Rosa
-

Wonderful lot with panoramic views of the golf course and mountains from expansive brick back patio, living room, dining area, kitchen and primary bedroom. 2 nice side yards. House is 2133 sq ft. Expanded Primary bedroom with sitting area has double doors opens to the patio. Fireplaces in front bedroom as well as the living room. 3 large bedrooms with 2 full baths plus a 1/2 bath off of the kitchen. Aspen model has laundry/storage area and additional room. New roof, gutters, and exterior paint 2025. Patio surrounded by gardens and trees opens to lawn area overlooking the 10th fairway. Home is ready for your personal touches. Oakmont Village is an active 55+ community located in the heart of wine country. Amenities include 3 pools, 2 golf courses, tennis courts, pickle ball, lawn bowling, hiking trails, a dog park, community garden, numerous group activities and more.
- Days on Market
- 17 days
- Current Status
- Active
- Original Price
- $949,500
- List Price
- $949,500
- On Market Date
- Apr 12, 2025
- Property Type
- Single Family Residence
- Area
- Oakmont
- Zip Code
- 95409
- MLS ID
- 325025332
- APN
- 016-560-039-000
- Year Built
- 1981
- Stories in Building
- Unavailable
- Possession
- Close Of Escrow
- Data Source
- BAREIS
- Origin MLS System
Kenwood Elementary School
Public K-6 Elementary
Students: 138 Distance: 1.7mi
Heidi Hall's New Song Isp
Private K-12
Students: NA Distance: 3.7mi
Austin Creek Elementary School
Public K-6 Elementary
Students: 387 Distance: 3.9mi
Strawberry Elementary School
Public 4-6 Elementary
Students: 397 Distance: 4.5mi
Dunbar Elementary School
Public K-5 Elementary
Students: 198 Distance: 4.6mi
Rincon Valley Charter School
Charter K-8 Middle
Students: 361 Distance: 4.8mi
- Bed
- 3
- Bath
- 3 (2/1)
- Parking
- 3
- Attached
- SQ FT
- 2,133
- SQ FT Source
- Assessor Auto-Fill
- Lot SQ FT
- 8,586.0
- Lot Acres
- 0.1971 Acres
- Pool Info
- Common Facility
- Cooling
- Central
- Fire Place
- Living Room, See Remarks
- Heating
- Central
- Laundry
- Dryer Included, Inside Room, Washer Included
- Main Level
- Bedroom(s), Dining Room, Full Bath(s), Garage, Kitchen, Living Room, Primary Bedroom, Street Entrance
- Views
- Golf Course, Mountains, Panoramic
- Possession
- Close Of Escrow
- * Fee
- $129
- Name
- Oakmont Village Association
- Phone
- (707) 539-1611
- *Fee includes
- Management, Pool, and See Remarks
MLS and other Information regarding properties for sale as shown in Theo have been obtained from various sources such as sellers, public records, agents and other third parties. This information may relate to the condition of the property, permitted or unpermitted uses, zoning, square footage, lot size/acreage or other matters affecting value or desirability. Unless otherwise indicated in writing, neither brokers, agents nor Theo have verified, or will verify, such information. If any such information is important to buyer in determining whether to buy, the price to pay or intended use of the property, buyer is urged to conduct their own investigation with qualified professionals, satisfy themselves with respect to that information, and to rely solely on the results of that investigation.
School data provided by GreatSchools. School service boundaries are intended to be used as reference only. To verify enrollment eligibility for a property, contact the school directly.
