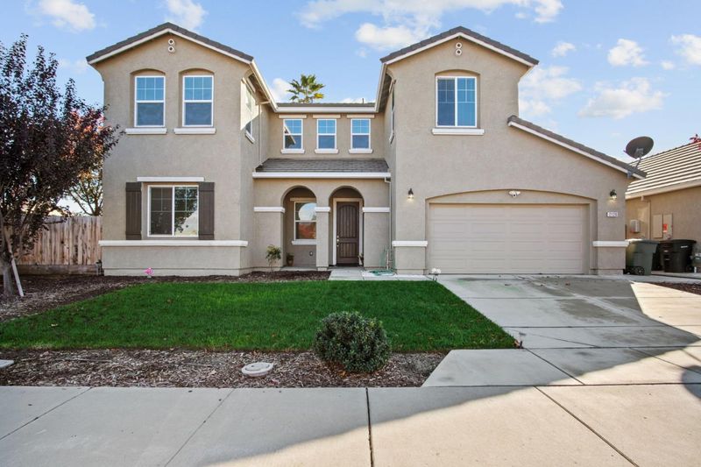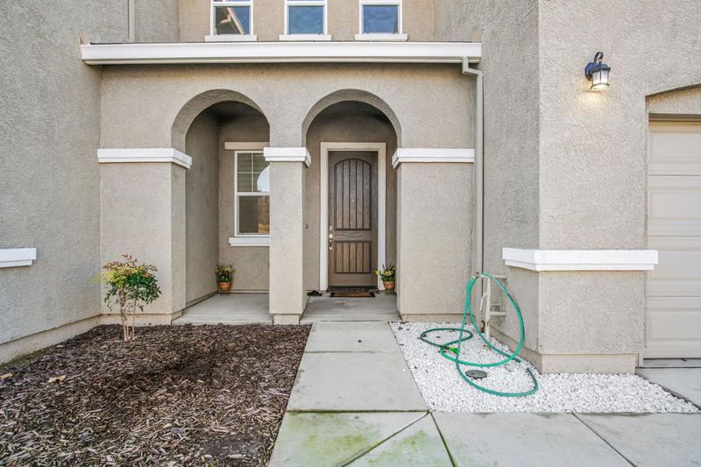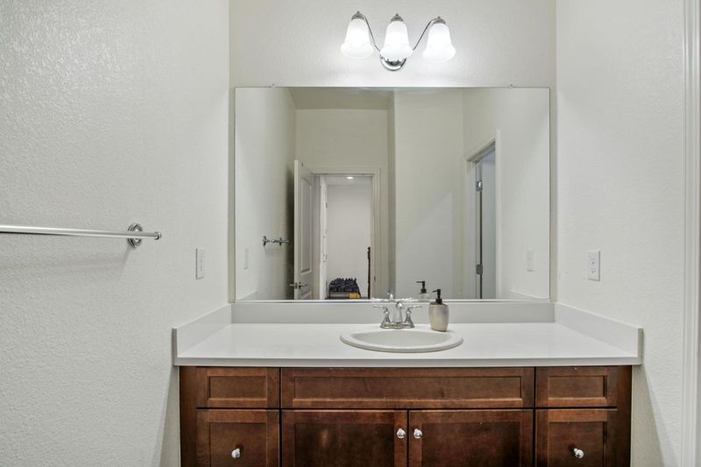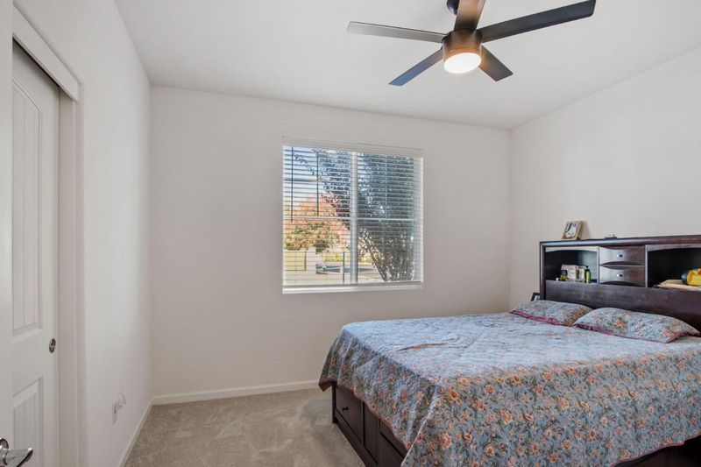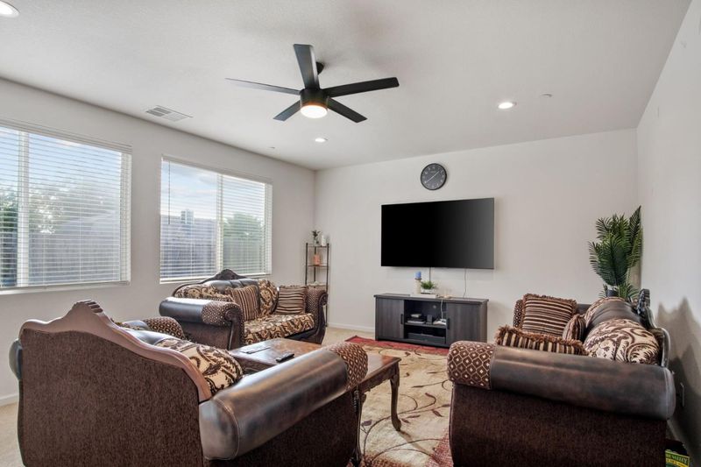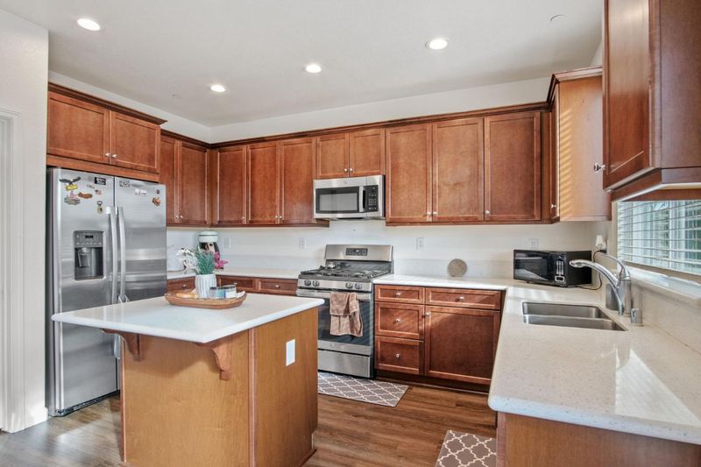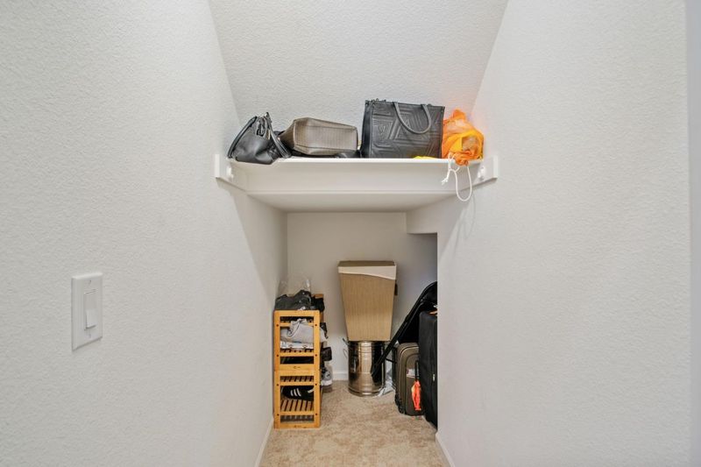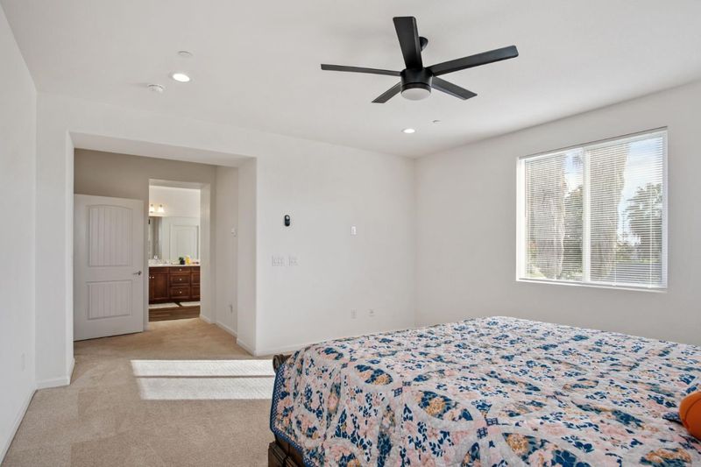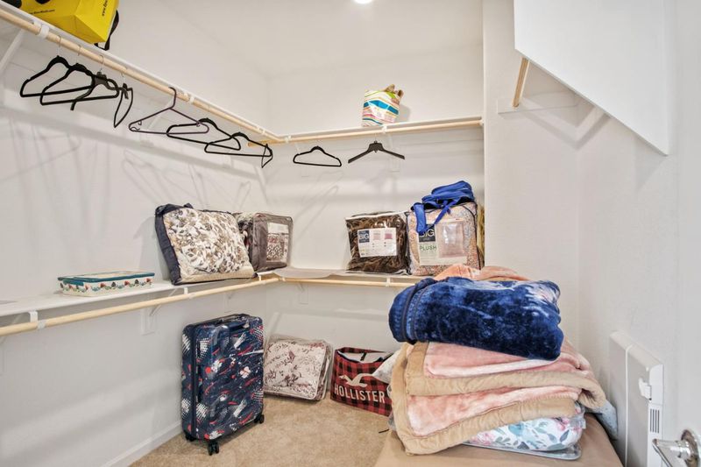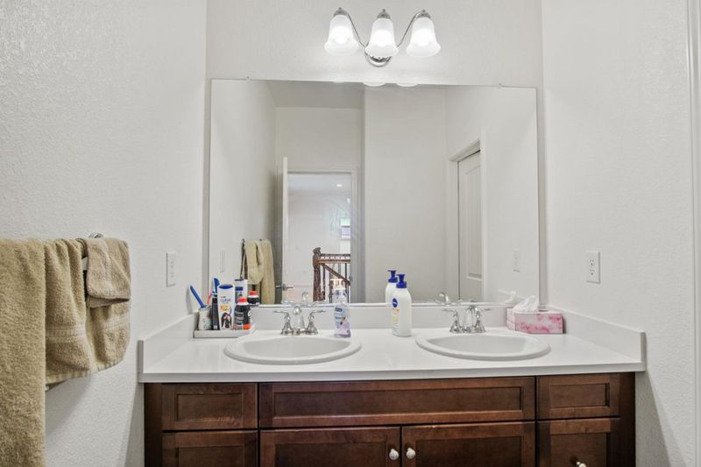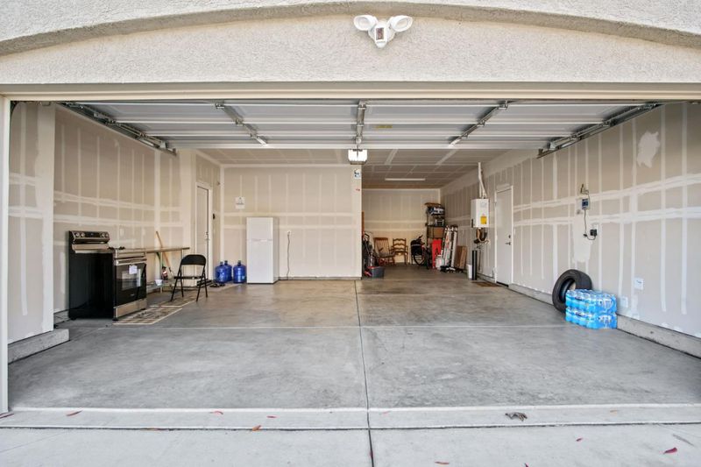
$645,000
2,525
SQ FT
$255
SQ/FT
2126 Grapevine Drive
@ Hammat Ave - 20419 - Livingston, Livingston
- 5 Bed
- 3 Bath
- 2 Park
- 2,525 sqft
- LIVINGSTON
-

Welcome to 2126 Grapevine Dr, a beautifully designed, no-expense-spared, move-in ready home in one of Livingstons most sought-after neighborhoods. Built in 2021, this spacious 5-bedroom, 3-bathroom residence offers modern comfort, generous living space, and an ideal layout for families of all sizes. Step inside to an open, airy floor plan with bright natural light, wide living areas, and a kitchen perfect for everyday meals and weekend gatherings. Whether you're hosting friends or enjoying a quiet night in, this home provides the space and flow you've been looking for. Upstairs, you'll find a serene primary suite designed for relaxation, complete with a large bathroom and walk-in closet. Four additional bedrooms offer flexibility for children, guests, a home office, or hobby space. The backyard is ready for your personal touch: add a garden, build a patio, or create the play area you've always envisioned. The generous lot gives you room to grow with your family. Located in a peaceful, family-friendly community, you'll enjoy close proximity to schools, parks, shopping, and easy freeway access. If you're searching for a turnkey home with space, comfort, and modern style, this is the one. Homes like this rarely become available don't miss your chance to make it yours.
- Days on Market
- 1 day
- Current Status
- Active
- Original Price
- $645,000
- List Price
- $645,000
- On Market Date
- Nov 24, 2025
- Property Type
- Single Family Home
- Area
- 20419 - Livingston
- Zip Code
- 95334
- MLS ID
- ML82028249
- APN
- 023-025-008-000
- Year Built
- 2021
- Stories in Building
- 2
- Possession
- Unavailable
- Data Source
- MLSL
- Origin MLS System
- MLSListings, Inc.
Yamato Colony Elementary School
Public K-5 Elementary
Students: 546 Distance: 0.3mi
Campus Park Elementary School
Public K-5 Elementary
Students: 454 Distance: 1.0mi
Selma Herndon Elementary School
Public K-5 Elementary
Students: 634 Distance: 1.0mi
Livingston High School
Public 9-12 Secondary
Students: 1243 Distance: 1.3mi
Floyd A. Schelby School
Public K-12 Special Education
Students: 71 Distance: 1.5mi
Livingston Middle School
Public 6-8 Middle
Students: 830 Distance: 1.8mi
- Bed
- 5
- Bath
- 3
- Parking
- 2
- Attached Garage, On Street
- SQ FT
- 2,525
- SQ FT Source
- Unavailable
- Lot SQ FT
- 6,550.0
- Lot Acres
- 0.150367 Acres
- Cooling
- Central AC
- Dining Room
- Other
- Disclosures
- None
- Family Room
- Kitchen / Family Room Combo
- Foundation
- Concrete Slab
- Heating
- Central Forced Air
- Fee
- Unavailable
MLS and other Information regarding properties for sale as shown in Theo have been obtained from various sources such as sellers, public records, agents and other third parties. This information may relate to the condition of the property, permitted or unpermitted uses, zoning, square footage, lot size/acreage or other matters affecting value or desirability. Unless otherwise indicated in writing, neither brokers, agents nor Theo have verified, or will verify, such information. If any such information is important to buyer in determining whether to buy, the price to pay or intended use of the property, buyer is urged to conduct their own investigation with qualified professionals, satisfy themselves with respect to that information, and to rely solely on the results of that investigation.
School data provided by GreatSchools. School service boundaries are intended to be used as reference only. To verify enrollment eligibility for a property, contact the school directly.


