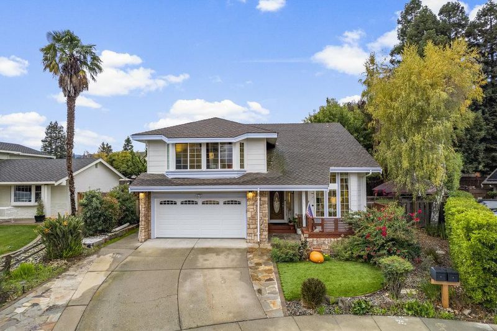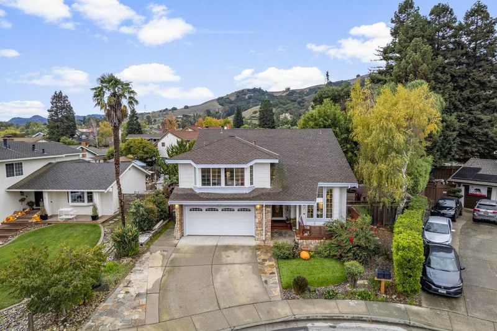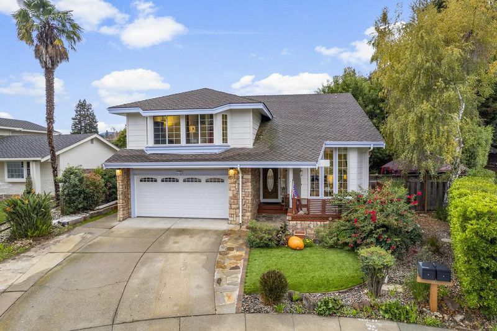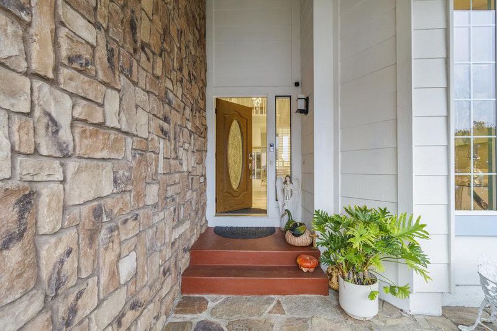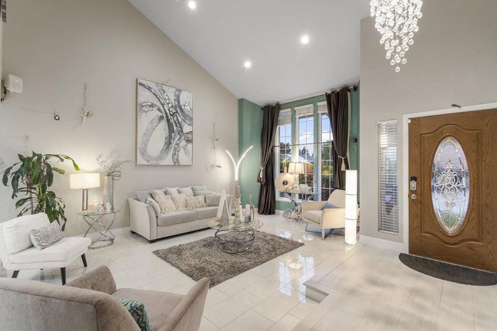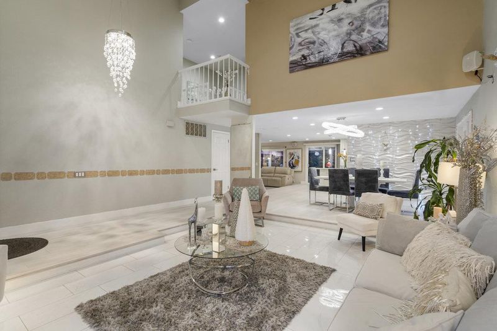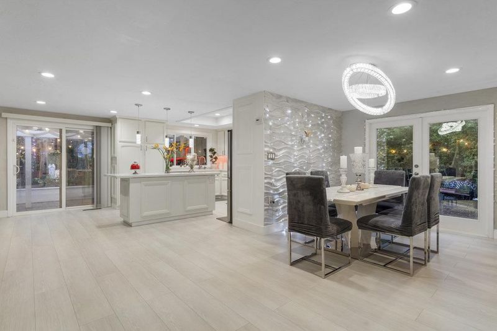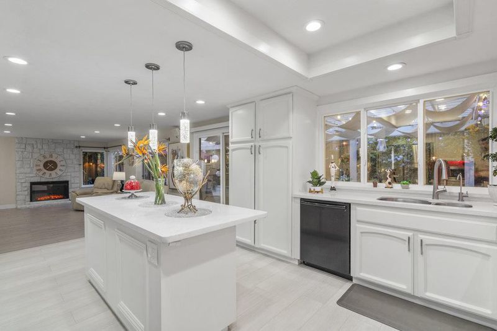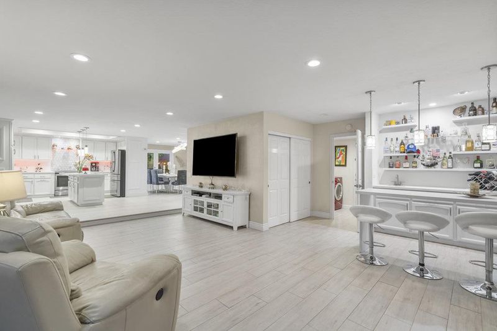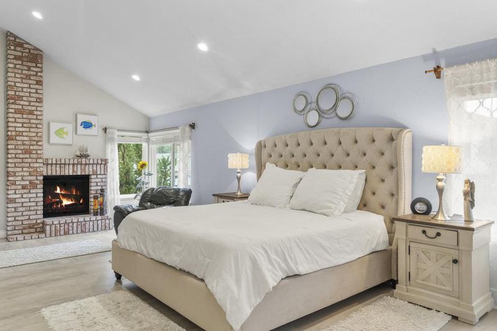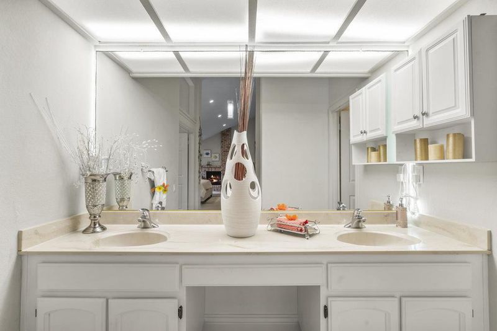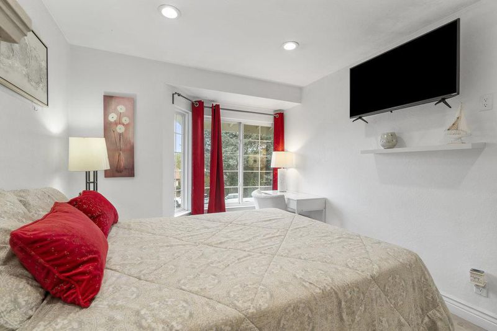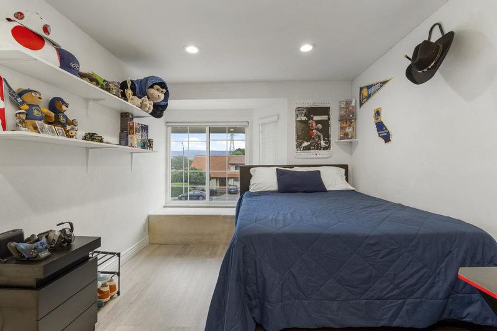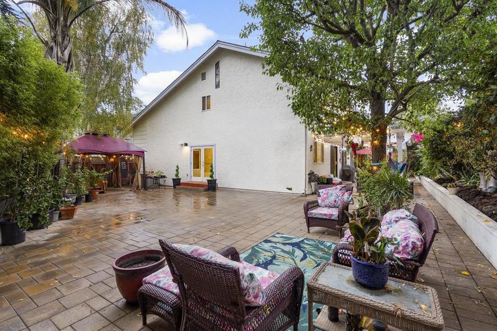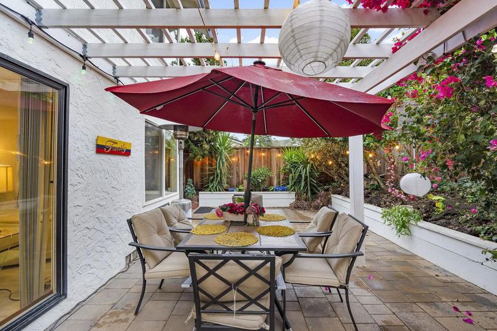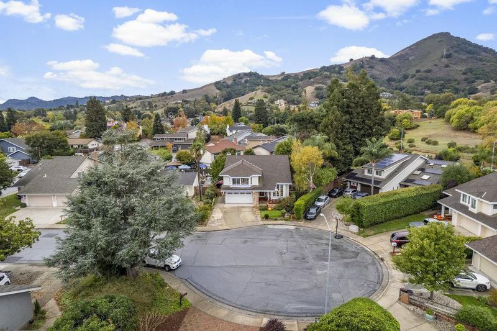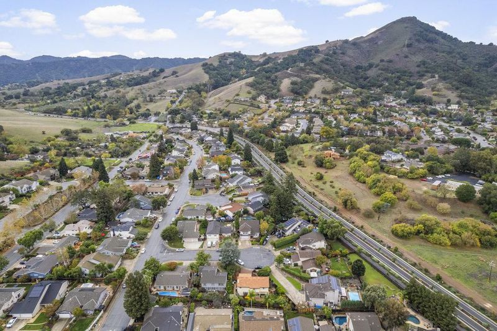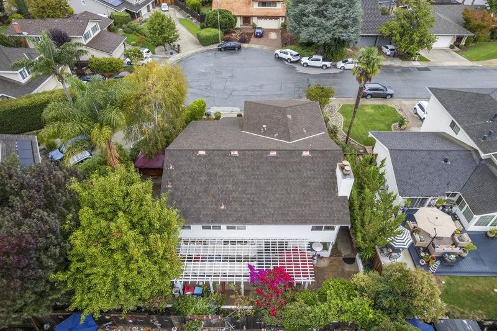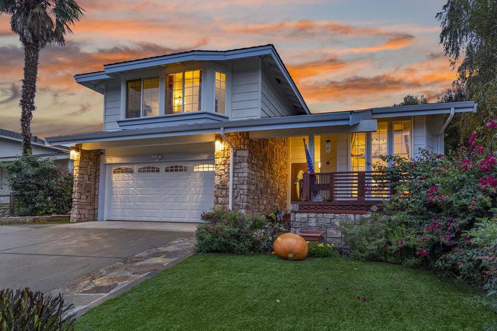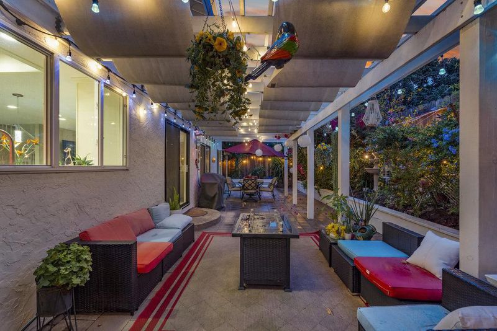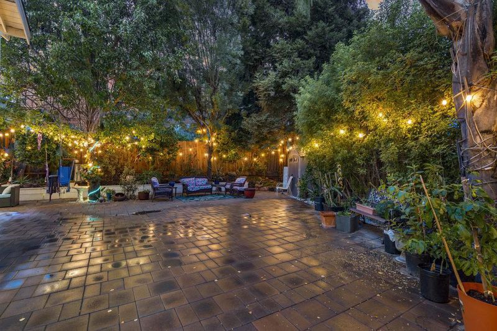
$1,795,000
2,845
SQ FT
$631
SQ/FT
16761 Dry Creek Court
@ Spring Hill - 1 - Morgan Hill / Gilroy / San Martin, Morgan Hill
- 4 Bed
- 3 (2/1) Bath
- 4 Park
- 2,845 sqft
- MORGAN HILL
-

-
Sat Nov 29, 1:00 pm - 3:00 pm
-
Sun Nov 30, 1:00 pm - 4:00 pm
Stunning Home. Grand four-bed 2 1/2-bath floorplan w/ soaring ceilings in living and abundant natural light. The huge kitchen features an island and ample cabinet space. Family room with a wet bar and a fireplace. Oversize primary suite w/ vaulted ceiling, walk-in closet, and fireplace, jetted tub in bathroom and stall shower. Everything has been remodeled and updated. Beautiful backyard with patio, a lighted pergola, mature foliage, including fruit trees, and a pa. Excellent commute location. Come see why life is better in Morgan Hill.
- Days on Market
- 7 days
- Current Status
- Active
- Original Price
- $1,795,000
- List Price
- $1,795,000
- On Market Date
- Nov 18, 2025
- Property Type
- Single Family Home
- Area
- 1 - Morgan Hill / Gilroy / San Martin
- Zip Code
- 95037
- MLS ID
- ML82027848
- APN
- 767-13-060
- Year Built
- 1981
- Stories in Building
- 2
- Possession
- Negotiable
- Data Source
- MLSL
- Origin MLS System
- MLSListings, Inc.
St. Catherine Elementary School
Private K-8 Elementary, Religious, Coed
Students: 315 Distance: 0.4mi
El Toro Elementary School
Public K-5 Elementary
Students: 398 Distance: 0.5mi
P. A. Walsh Elementary School
Public K-5 Elementary, Coed
Students: 417 Distance: 0.5mi
Lewis H. Britton Middle School
Public 6-8 Combined Elementary And Secondary
Students: 773 Distance: 0.8mi
Shanan Academy
Private 4-12 Coed
Students: NA Distance: 0.9mi
Crossroads Christian School
Private K-8 Elementary, Religious, Coed
Students: NA Distance: 1.0mi
- Bed
- 4
- Bath
- 3 (2/1)
- Double Sinks, Half on Ground Floor, Primary - Oversized Tub, Primary - Stall Shower(s), Stall Shower, Tile, Tub, Tub in Primary Bedroom
- Parking
- 4
- Attached Garage
- SQ FT
- 2,845
- SQ FT Source
- Unavailable
- Lot SQ FT
- 7,000.0
- Lot Acres
- 0.160698 Acres
- Pool Info
- Spa - Above Ground, Spa / Hot Tub
- Kitchen
- Refrigerator
- Cooling
- Central AC
- Dining Room
- Breakfast Bar, Dining Area, Eat in Kitchen
- Disclosures
- NHDS Report
- Family Room
- Kitchen / Family Room Combo
- Flooring
- Laminate, Stone
- Foundation
- Concrete Perimeter and Slab
- Fire Place
- Family Room, Primary Bedroom
- Heating
- Central Forced Air - Gas
- Laundry
- Inside, Washer / Dryer
- Views
- Neighborhood
- Possession
- Negotiable
- Architectural Style
- Traditional
- Fee
- Unavailable
MLS and other Information regarding properties for sale as shown in Theo have been obtained from various sources such as sellers, public records, agents and other third parties. This information may relate to the condition of the property, permitted or unpermitted uses, zoning, square footage, lot size/acreage or other matters affecting value or desirability. Unless otherwise indicated in writing, neither brokers, agents nor Theo have verified, or will verify, such information. If any such information is important to buyer in determining whether to buy, the price to pay or intended use of the property, buyer is urged to conduct their own investigation with qualified professionals, satisfy themselves with respect to that information, and to rely solely on the results of that investigation.
School data provided by GreatSchools. School service boundaries are intended to be used as reference only. To verify enrollment eligibility for a property, contact the school directly.
