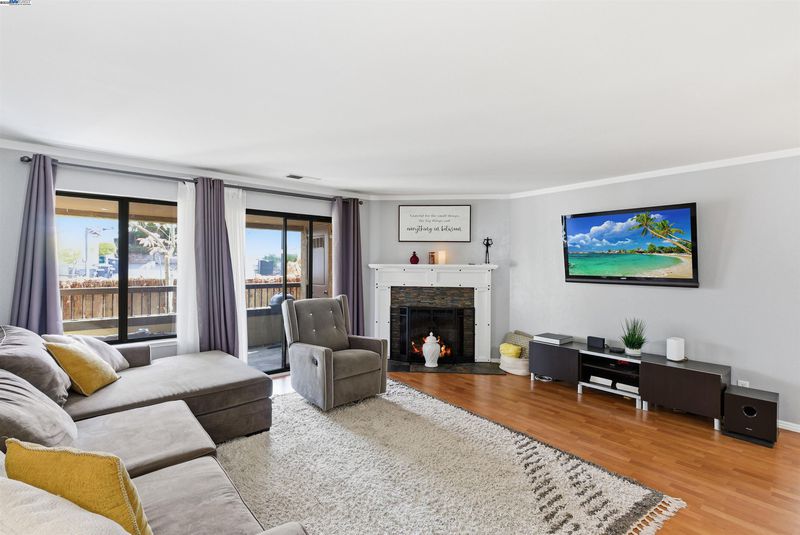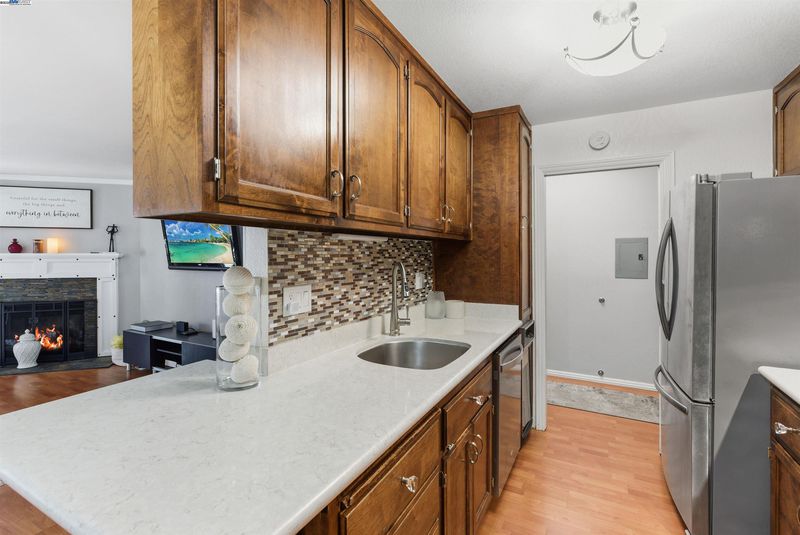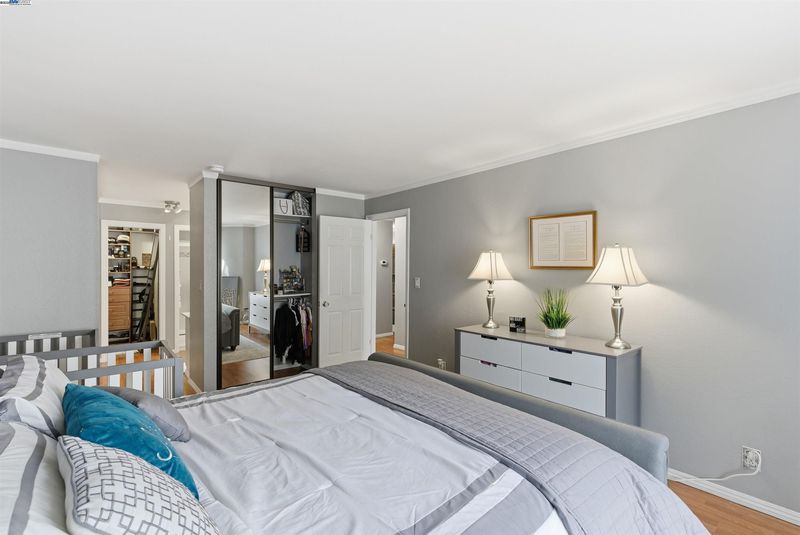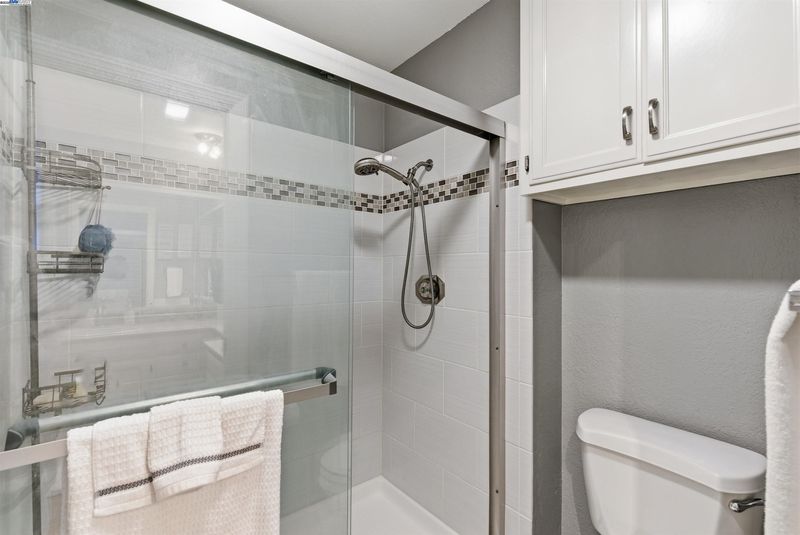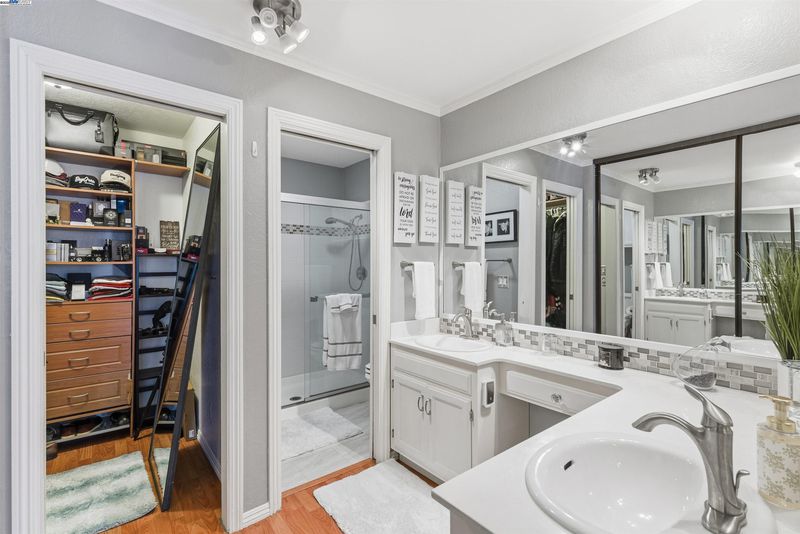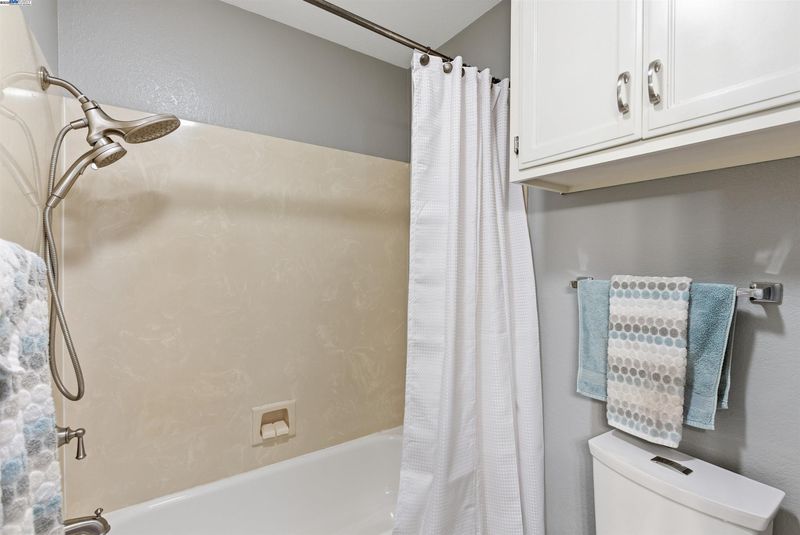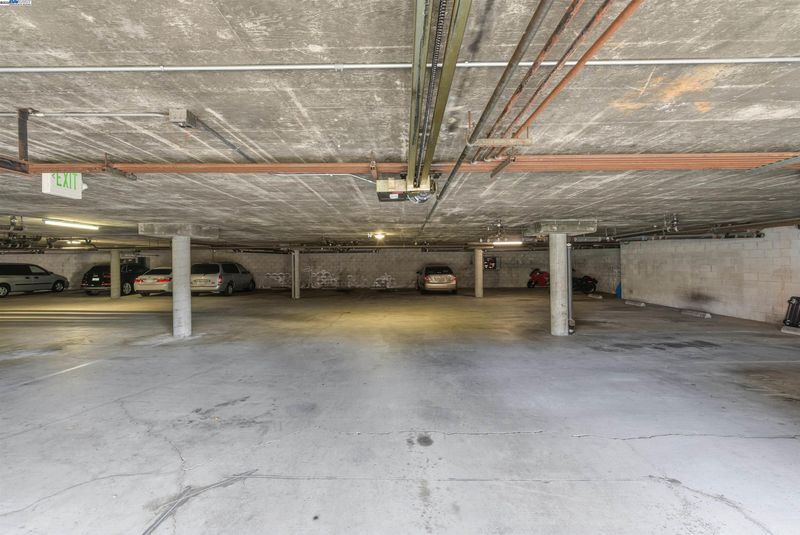
$618,000
1,208
SQ FT
$512
SQ/FT
26953 Hayward Blvd, #105
@ Spencer Ln - Gardenwood Ter 1, Hayward
- 2 Bed
- 2 Bath
- 2 Park
- 1,208 sqft
- Hayward
-

Experience a rare opportunity in one of Hayward’s most desirable and secure condo communities. This beautifully remodeled single-level home offers over 1,200 sq. ft. of bright, stylish living just minutes from Cal State East Bay, Castro Valley restaurants, the Farmers Market, hiking trails, parks, and easy access to the entire Bay Area. Enjoy one of the few detached two-car garages in the complex, plus well-maintained grounds, mature trees, and a refreshing community pool that enhances the resort-style feel. Inside, the upgraded finishes, modern lighting, and spacious layout create a calm, elevated atmosphere. Water and garbage are included in the HOA dues. The updated 2BD/2BA floor plan features fresh paint, laminate flooring, central heat, and a generous primary suite with dual closets and a vanity area. The open living room includes a cozy fireplace and a covered patio perfect for morning coffee. The modern kitchen offers granite countertops and built-in cabinetry—ideal for cooking, hosting, or working from home. Don’t miss this move-in-ready gem surrounded by some of the best amenities the Hayward Hills and Bay Area has to offer!
- Current Status
- Active
- Original Price
- $618,000
- List Price
- $618,000
- On Market Date
- Nov 7, 2025
- Property Type
- Condominium
- D/N/S
- Gardenwood Ter 1
- Zip Code
- 94542
- MLS ID
- 41116919
- APN
- 81D161566
- Year Built
- 1983
- Stories in Building
- 3
- Possession
- Close Of Escrow, Immediate
- Data Source
- MAXEBRDI
- Origin MLS System
- BAY EAST
Liber Academy of Hayward
Private 1-12 Religious, Coed
Students: NA Distance: 0.7mi
Northstar School
Private K-7 Religious, Nonprofit
Students: NA Distance: 0.8mi
Highland
Public K-12
Students: 23 Distance: 0.8mi
Moreau Catholic High School
Private 9-12 Secondary, Religious, Coed
Students: 946 Distance: 1.0mi
Saint Clement Catholic School
Private K-8 Elementary, Religious, Coed
Students: 265 Distance: 1.1mi
East Avenue Elementary School
Public K-6 Elementary, Yr Round
Students: 568 Distance: 1.2mi
- Bed
- 2
- Bath
- 2
- Parking
- 2
- Covered, Garage Door Opener
- SQ FT
- 1,208
- SQ FT Source
- Public Records
- Lot SQ FT
- 39,177.0
- Lot Acres
- 0.9 Acres
- Pool Info
- In Ground
- Kitchen
- Dishwasher, Double Oven, Electric Range, Dryer, 220 Volt Outlet, Counter - Solid Surface, Eat-in Kitchen, Electric Range/Cooktop, Disposal
- Cooling
- Other
- Disclosures
- Exclusions - See Remarks
- Entry Level
- 2
- Flooring
- Laminate, Tile
- Foundation
- Fire Place
- Gas
- Heating
- Forced Air
- Laundry
- Laundry Closet, In Unit
- Main Level
- 2 Bedrooms, 2 Baths
- Possession
- Close Of Escrow, Immediate
- Architectural Style
- Contemporary
- Construction Status
- Existing
- Location
- Corner Lot
- Roof
- Composition Shingles
- Water and Sewer
- Public
- Fee
- $610
MLS and other Information regarding properties for sale as shown in Theo have been obtained from various sources such as sellers, public records, agents and other third parties. This information may relate to the condition of the property, permitted or unpermitted uses, zoning, square footage, lot size/acreage or other matters affecting value or desirability. Unless otherwise indicated in writing, neither brokers, agents nor Theo have verified, or will verify, such information. If any such information is important to buyer in determining whether to buy, the price to pay or intended use of the property, buyer is urged to conduct their own investigation with qualified professionals, satisfy themselves with respect to that information, and to rely solely on the results of that investigation.
School data provided by GreatSchools. School service boundaries are intended to be used as reference only. To verify enrollment eligibility for a property, contact the school directly.
