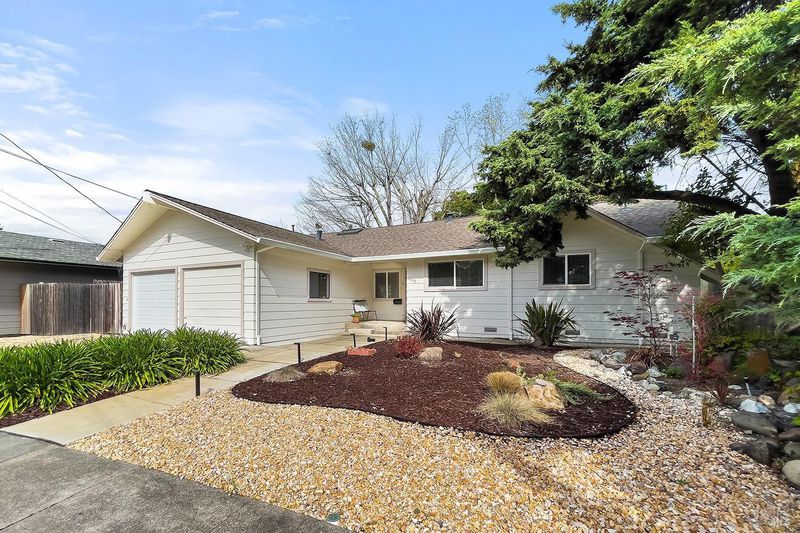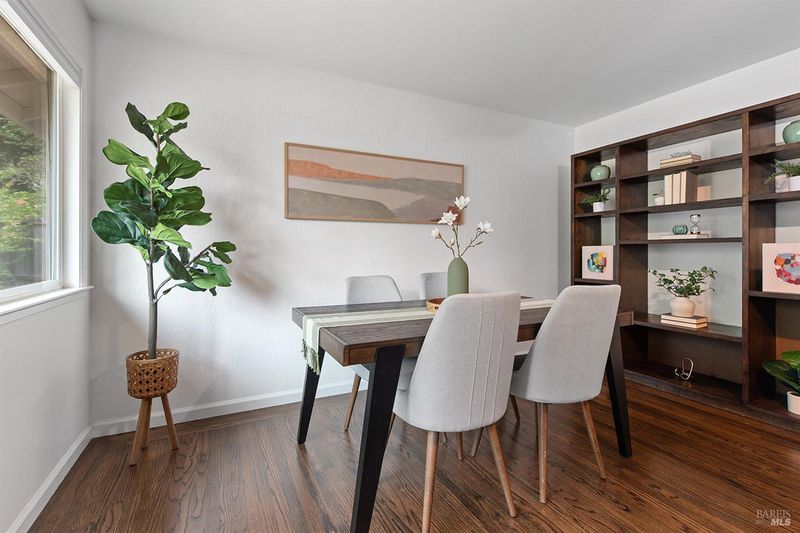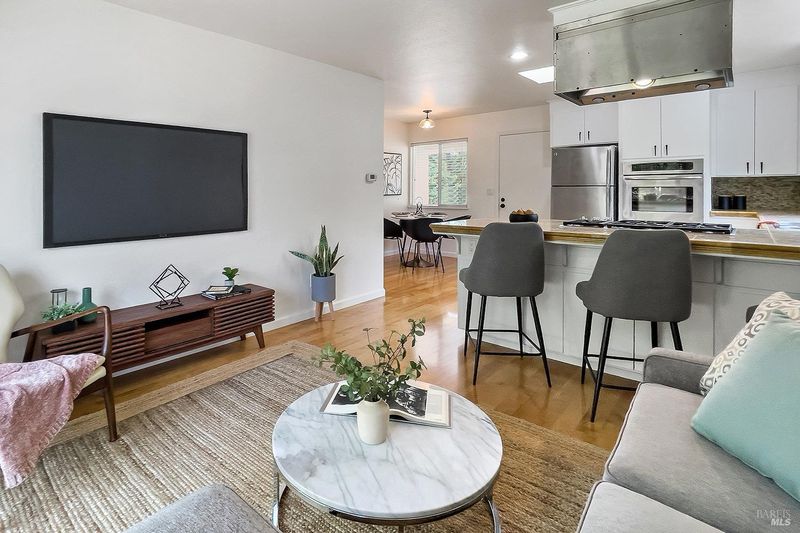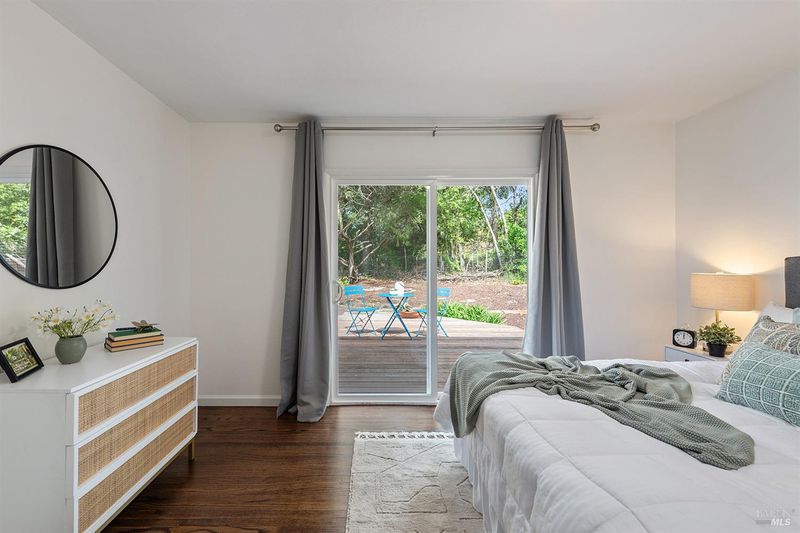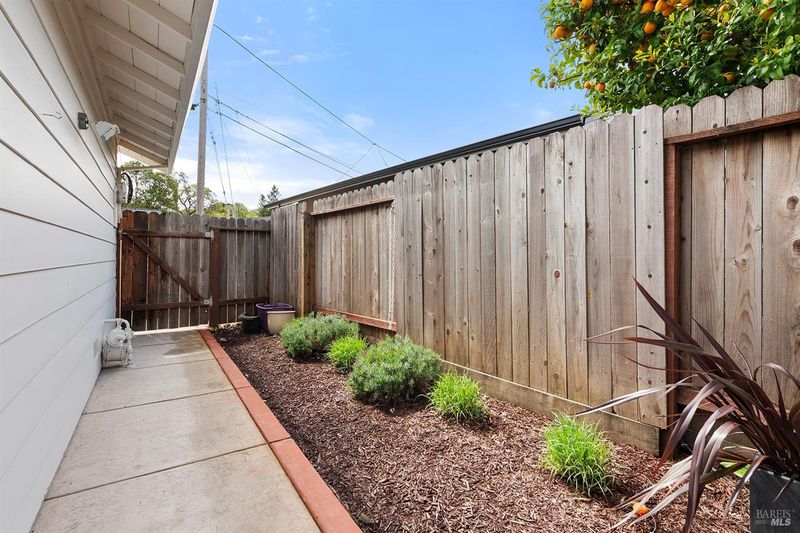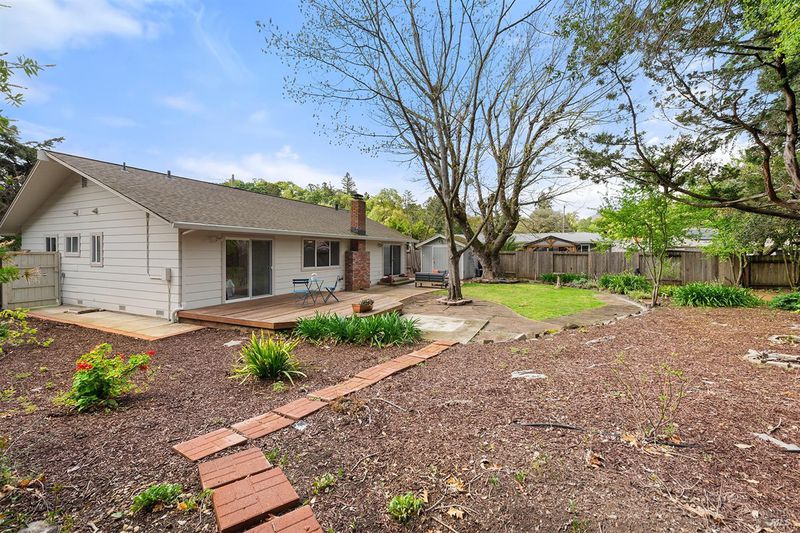
$805,000
1,304
SQ FT
$617
SQ/FT
1619 Hillview Terrace
@ Cypress - Santa Rosa-Southeast, Santa Rosa
- 3 Bed
- 2 Bath
- 2 Park
- 1,304 sqft
- Santa Rosa
-

Many recent upgrades inside, outside and underneath, setting this sweet mid-century home up for its next adventures. Current owners made significant improvements to drainage, hardscape, and landscape outside; and replaced galvanized plumbing with PEX inside, updated the hall bath, replaced fixtures, etc. This kitchen really cooks, thanks to the Viking cooktop, professional style hood, and double ovens. Floors shine with a combination of refinished Espresso oak hardwood in the formal rooms and bedrooms, maple laminate in kitchen and family room for durability, and tile floors for the baths. Multi-use garage has Hydronic heating for hot water and radiant floor heating, washer and dryer; plus an added room for exercise, office, or playroom, and a roll-up door for vehicle parking. Gardening opportunities abound along the sunny west side yard where potted plants thrive and a raised bed with irrigation is home for herbs, vegetables and flowers. The spacious garden shed provides ample room for tools, supplies or storage. All in a cozy neighborhood with easy commute access, shopping at Montgomery Village, schools and parks.
- Days on Market
- 24 days
- Current Status
- Active
- Original Price
- $805,000
- List Price
- $805,000
- On Market Date
- Apr 11, 2025
- Property Type
- Single Family Residence
- Area
- Santa Rosa-Southeast
- Zip Code
- 95405
- MLS ID
- 325029971
- APN
- 014-461-017-000
- Year Built
- 1961
- Stories in Building
- Unavailable
- Possession
- Close Of Escrow
- Data Source
- BAREIS
- Origin MLS System
Montgomery High School
Public 9-12 Secondary
Students: 1642 Distance: 0.4mi
Spring Creek Matanzas Charter School
Charter K-6 Elementary
Students: 533 Distance: 0.6mi
Redwood Consortium for Student Services School
Public PK-6 Special Education
Students: 71 Distance: 0.6mi
Village Elementary Charter School
Charter K-6 Elementary
Students: 364 Distance: 0.6mi
Yulupa Elementary School
Public K-3 Elementary
Students: 598 Distance: 0.6mi
Rincon School
Private 10-12 Special Education, Secondary, All Male, Coed
Students: 5 Distance: 0.7mi
- Bed
- 3
- Bath
- 2
- Parking
- 2
- Attached, Garage Door Opener, Garage Facing Front, Interior Access, See Remarks
- SQ FT
- 1,304
- SQ FT Source
- Assessor Agent-Fill
- Lot SQ FT
- 8,000.0
- Lot Acres
- 0.1837 Acres
- Kitchen
- Ceramic Counter, Dumb Waiter, Island, Kitchen/Family Combo, Skylight(s), Tile Counter
- Cooling
- Ceiling Fan(s)
- Dining Room
- Dining/Living Combo
- Flooring
- Laminate, Vinyl, Wood
- Foundation
- Concrete Perimeter
- Fire Place
- Brick, Decorative Only, Dining Room, See Remarks
- Heating
- Radiant Floor
- Laundry
- Dryer Included, In Garage, Washer Included
- Main Level
- Bedroom(s), Dining Room, Family Room, Full Bath(s), Kitchen, Living Room, Street Entrance
- Views
- Hills
- Possession
- Close Of Escrow
- Architectural Style
- Ranch
- Fee
- $0
MLS and other Information regarding properties for sale as shown in Theo have been obtained from various sources such as sellers, public records, agents and other third parties. This information may relate to the condition of the property, permitted or unpermitted uses, zoning, square footage, lot size/acreage or other matters affecting value or desirability. Unless otherwise indicated in writing, neither brokers, agents nor Theo have verified, or will verify, such information. If any such information is important to buyer in determining whether to buy, the price to pay or intended use of the property, buyer is urged to conduct their own investigation with qualified professionals, satisfy themselves with respect to that information, and to rely solely on the results of that investigation.
School data provided by GreatSchools. School service boundaries are intended to be used as reference only. To verify enrollment eligibility for a property, contact the school directly.
