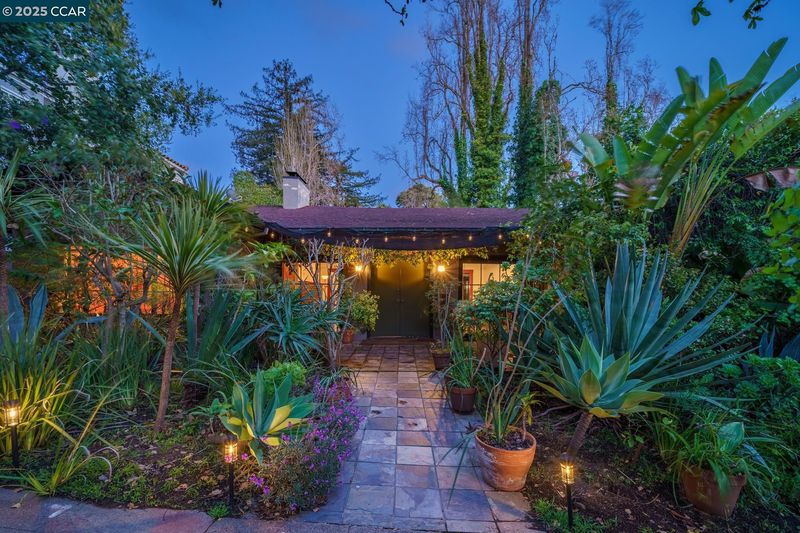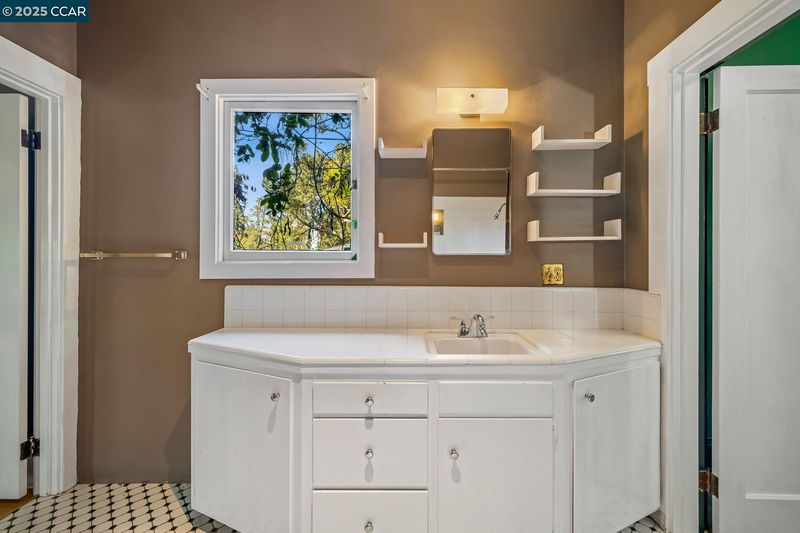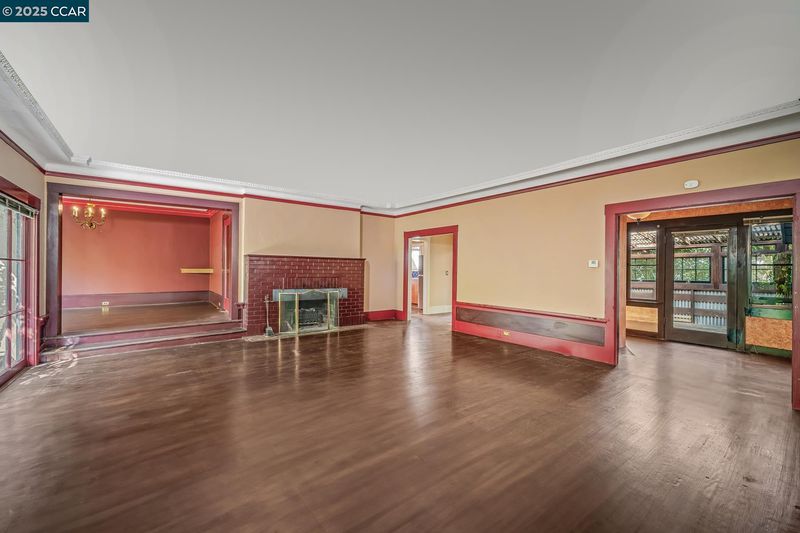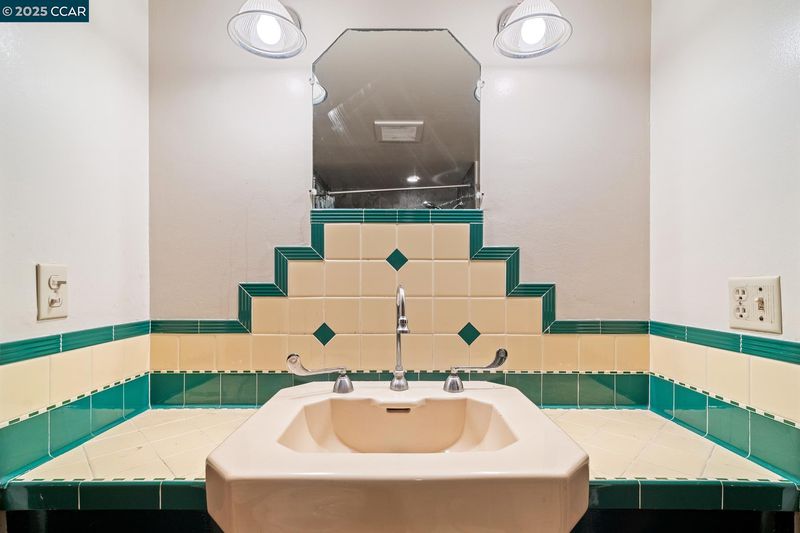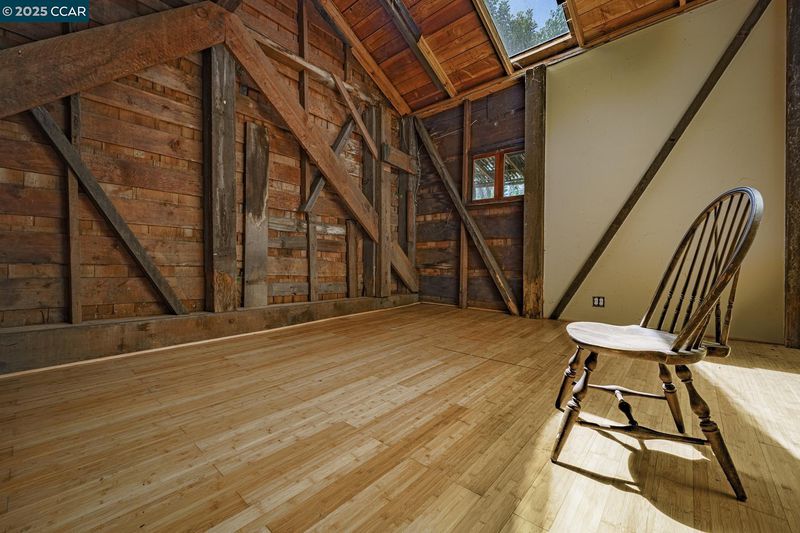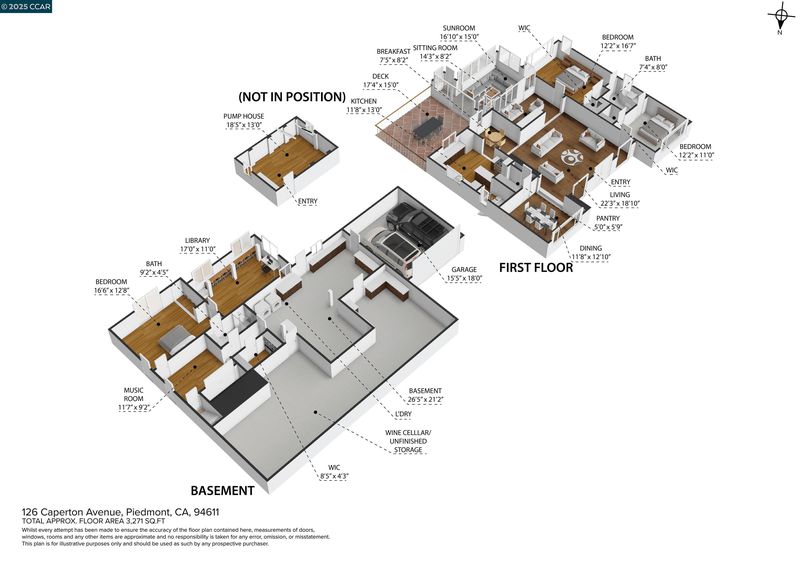
$2,200,000
2,102
SQ FT
$1,047
SQ/FT
126 Caperton Avenue
@ Sheridan - Piedmont
- 3 Bed
- 2 Bath
- 2 Park
- 2,102 sqft
- Piedmont
-

Discreetly ensconced on a quiet one way street lies a rarefied opportunity in prime Piedmont. Owned by the same family for generations, this beguiling home from 1916 retains many details from the era from original hardwood floors to the vintage fireplace. The property sits on 0.3 acres of land with verdant rear grounds, a secret garden path, greenhouse and old pump house, perfect for an art studio, home office, or gym. The main house features a level-in entry, 3 bedrooms , 2 bathrooms and bonus rooms. Enjoy dining al fresco on the relaxing porch or catching some rays in the sundrenched atrium. The sprawling basement with tall ceilings and windows presents a unique expansion potential for the next owner. Long driveway leads to a rare extra wide garage with interior access into the home. Mere blocks to downtown, this location is unbeatable near Mulberry’s Market, schools, parks, banking, community hall and more. Be it a restoration or renovation, consider 126 Caperton a blank canvas to let your imagination run wild.
- Current Status
- Active
- Original Price
- $2,200,000
- List Price
- $2,200,000
- On Market Date
- Apr 12, 2025
- Property Type
- Detached
- D/N/S
- Piedmont
- Zip Code
- 94611
- MLS ID
- 41093119
- APN
- 514692281
- Year Built
- 1916
- Stories in Building
- 2
- Possession
- COE
- Data Source
- MAXEBRDI
- Origin MLS System
- CONTRA COSTA
Piedmont Adult Education
Public n/a Adult Education
Students: NA Distance: 0.3mi
Piedmont High School
Public 9-12 Secondary
Students: 855 Distance: 0.3mi
Piedmont Middle School
Public 6-8 Middle
Students: 651 Distance: 0.3mi
Millennium High Alternative School
Public 9-12 Continuation
Students: 65 Distance: 0.3mi
Havens Elementary School
Public K-5 Elementary
Students: 439 Distance: 0.4mi
Wildwood Elementary School
Public K-5 Elementary
Students: 296 Distance: 0.4mi
- Bed
- 3
- Bath
- 2
- Parking
- 2
- Attached
- SQ FT
- 2,102
- SQ FT Source
- Public Records
- Lot SQ FT
- 13,267.0
- Lot Acres
- 0.31 Acres
- Pool Info
- None
- Kitchen
- Dryer, Washer, Pantry
- Cooling
- None
- Disclosures
- Nat Hazard Disclosure
- Entry Level
- Flooring
- Wood
- Foundation
- Fire Place
- Living Room
- Heating
- Central
- Laundry
- In Basement
- Main Level
- 2 Bedrooms, 1 Bath, No Steps to Entry
- Possession
- COE
- Architectural Style
- Other
- Construction Status
- Existing
- Location
- Premium Lot
- Roof
- Composition Shingles
- Water and Sewer
- Public
- Fee
- Unavailable
MLS and other Information regarding properties for sale as shown in Theo have been obtained from various sources such as sellers, public records, agents and other third parties. This information may relate to the condition of the property, permitted or unpermitted uses, zoning, square footage, lot size/acreage or other matters affecting value or desirability. Unless otherwise indicated in writing, neither brokers, agents nor Theo have verified, or will verify, such information. If any such information is important to buyer in determining whether to buy, the price to pay or intended use of the property, buyer is urged to conduct their own investigation with qualified professionals, satisfy themselves with respect to that information, and to rely solely on the results of that investigation.
School data provided by GreatSchools. School service boundaries are intended to be used as reference only. To verify enrollment eligibility for a property, contact the school directly.
