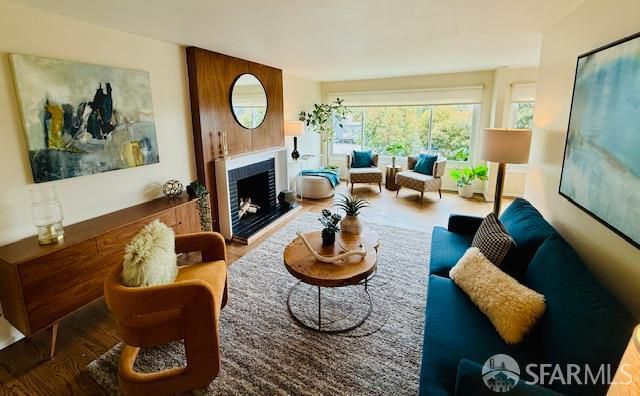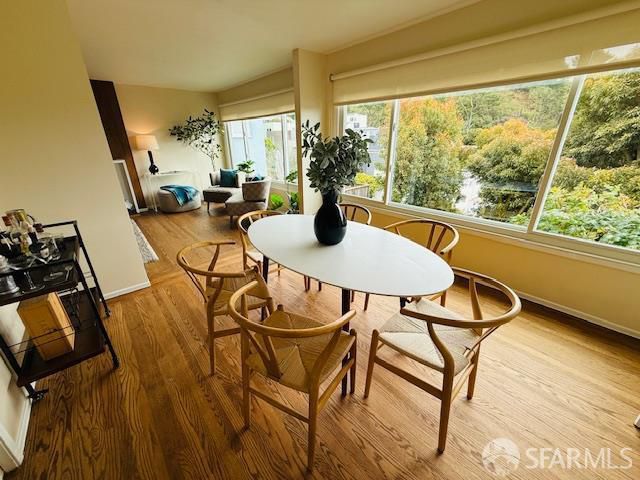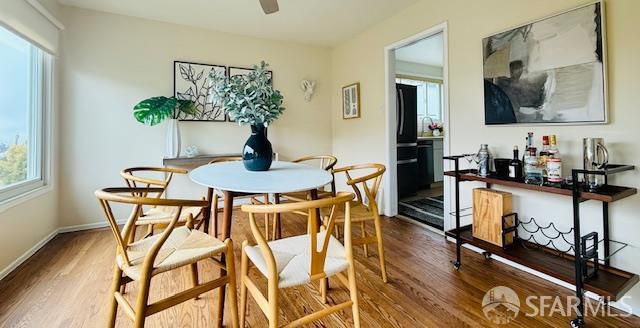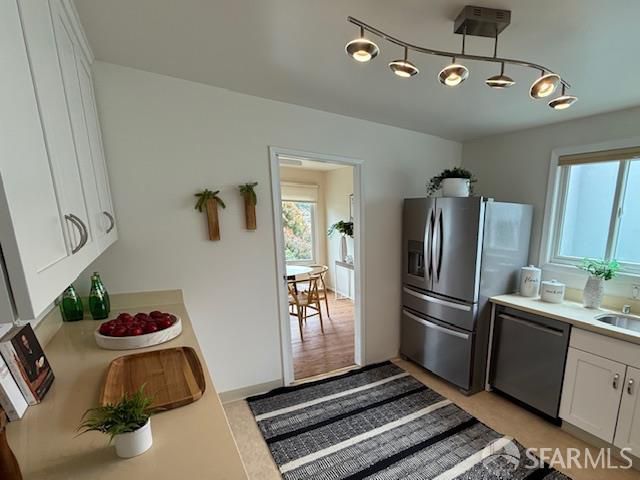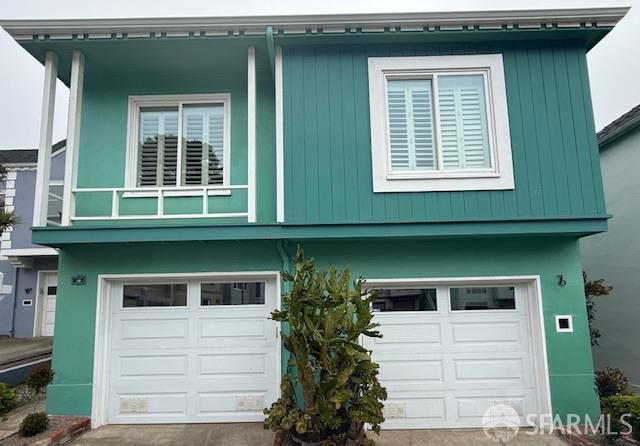
$1,495,000
1,900
SQ FT
$787
SQ/FT
76 Clairview Ct
@ Panorama - 4 - Midtown Terrace, San Francisco
- 4 Bed
- 3 Bath
- 2 Park
- 1,900 sqft
- San Francisco
-

-
Sat Aug 16, 11:00 am - 1:00 pm
Tucked away on a peaceful cul-de-sac, 76 Clairview Court is a spacious 4BR, 3BA fully detached Midtown Terrace residence offering versatile living space with stunning southwest views, and seemless indoor-outdoor flow.
-
Sun Aug 17, 2:00 pm - 5:00 pm
Tucked away on a peaceful cul-de-sac, 76 Clairview Court is a spacious 4BR, 3BA fully detached Midtown Terrace residence offering versatile living space with stunning southwest views, and seemless indoor-outdoor flow.
-
Tue Aug 19, 1:00 pm - 3:00 pm
Tucked away on a peaceful cul-de-sac, 76 Clairview Court is a spacious 4BR, 3BA fully detached Midtown Terrace residence offering versatile living space with stunning southwest views, and seemless indoor-outdoor flow.
Tucked away on a peaceful cul-de-sac, 76 Clairview Court is a spacious 4BR, 3BA fully detached Midtown Terrace residence offering over 1,900 sq. ft. of versatile living space with stunning southwest views, and seemless indoor-outdoor flow. The sunlit living room with wood-burning fireplace opens to the dining room, both framed by expansive recently installed Anderson windows showcase sweeping views of Twin Peaks and Pacific Ocean. A remodeled kitchen features modern finishes and ample workspace perfect for home chefs and entertainers alike. Three bedrooms and two baths including a flexible primary option, complete the main level. Downstairs, a large primary suite with en-suite bath enjoys a serene garden outlook, while the family room opens to the landscaped patiop perfect for gatherings. Additional features include a 2-yr old roof, 2-car side-by-side garage with interior access, updated systems, two seperate laundry areas, and generous storage areas. Centrally located near parks, trails, public transit, West Portal, Cole Valley, Noe Valley, and the Castro. Your new home is the perfect blend of space, privacy, and convenience.
- Days on Market
- 1 day
- Current Status
- Active
- Original Price
- $1,495,000
- List Price
- $1,495,000
- On Market Date
- Aug 15, 2025
- Property Type
- Single Family Residence
- District
- 4 - Midtown Terrace
- Zip Code
- 94131
- MLS ID
- 425064888
- APN
- 2784-028
- Year Built
- 1958
- Stories in Building
- 2
- Possession
- Close Of Escrow
- Data Source
- SFAR
- Origin MLS System
Rooftop Elementary School
Public K-8 Elementary, Coed
Students: 568 Distance: 0.3mi
Clarendon Alternative Elementary School
Public K-5 Elementary
Students: 555 Distance: 0.4mi
Alvarado Elementary School
Public K-5 Elementary
Students: 515 Distance: 0.6mi
Asawa (Ruth) San Francisco School Of The Arts, A Public School.
Public 9-12 Secondary, Coed
Students: 795 Distance: 0.6mi
Academy Of Arts And Sciences
Public 9-12
Students: 358 Distance: 0.6mi
Grattan Elementary School
Public K-5 Elementary
Students: 387 Distance: 0.6mi
- Bed
- 4
- Bath
- 3
- Multiple Shower Heads, Shower Stall(s), Skylight/Solar Tube, Tile, Tub w/Shower Over, Window
- Parking
- 2
- Attached, Garage Door Opener, Garage Facing Front, Interior Access
- SQ FT
- 1,900
- SQ FT Source
- Unavailable
- Lot SQ FT
- 2,827.0
- Lot Acres
- 0.0649 Acres
- Kitchen
- Quartz Counter
- Cooling
- Ceiling Fan(s)
- Dining Room
- Formal Area, Formal Room
- Living Room
- View
- Flooring
- Carpet, Tile, Wood
- Foundation
- Concrete Perimeter, Slab
- Fire Place
- Living Room, Wood Burning
- Heating
- Central, MultiZone
- Laundry
- Dryer Included, Ground Floor, In Garage, Inside Room, Washer Included, Washer/Dryer Stacked Included
- Main Level
- Bedroom(s), Dining Room, Full Bath(s), Kitchen, Living Room, Primary Bedroom
- Views
- Ocean, Twin Peaks, Other
- Possession
- Close Of Escrow
- Basement
- Full
- Architectural Style
- Mid-Century
- Special Listing Conditions
- None
- * Fee
- $18
- Name
- Midtown Terrace HOA
- *Fee includes
- Organized Activities
MLS and other Information regarding properties for sale as shown in Theo have been obtained from various sources such as sellers, public records, agents and other third parties. This information may relate to the condition of the property, permitted or unpermitted uses, zoning, square footage, lot size/acreage or other matters affecting value or desirability. Unless otherwise indicated in writing, neither brokers, agents nor Theo have verified, or will verify, such information. If any such information is important to buyer in determining whether to buy, the price to pay or intended use of the property, buyer is urged to conduct their own investigation with qualified professionals, satisfy themselves with respect to that information, and to rely solely on the results of that investigation.
School data provided by GreatSchools. School service boundaries are intended to be used as reference only. To verify enrollment eligibility for a property, contact the school directly.
