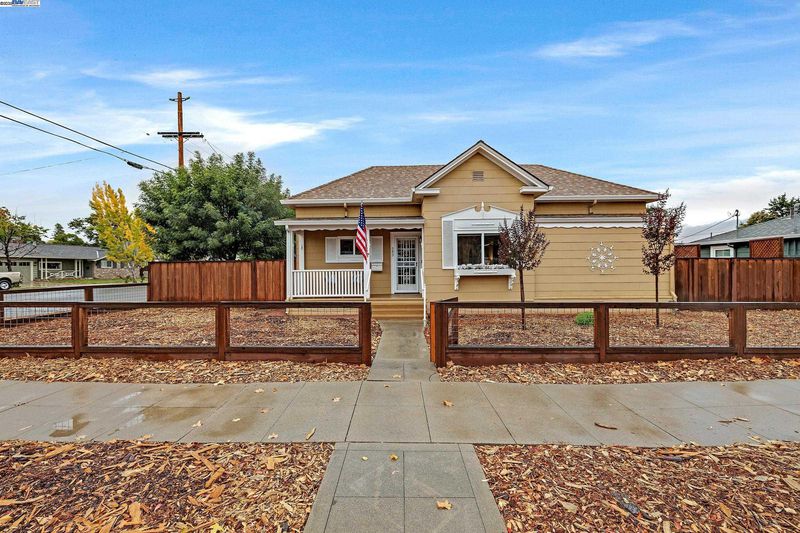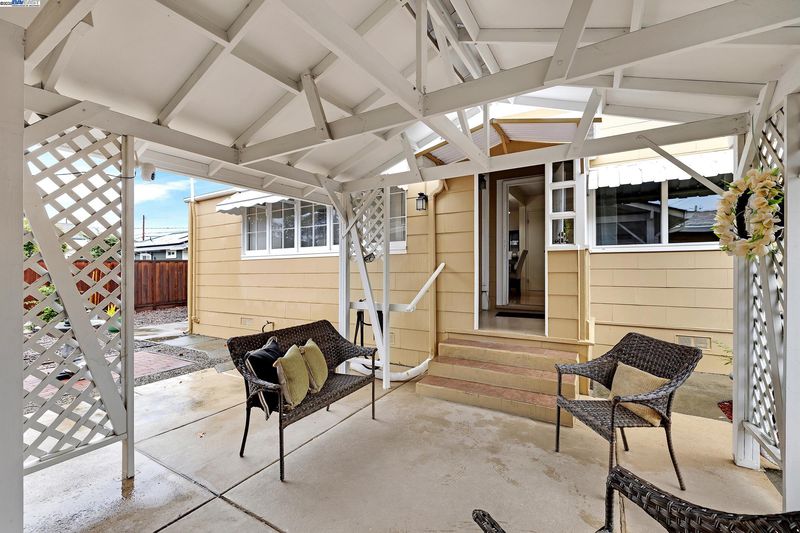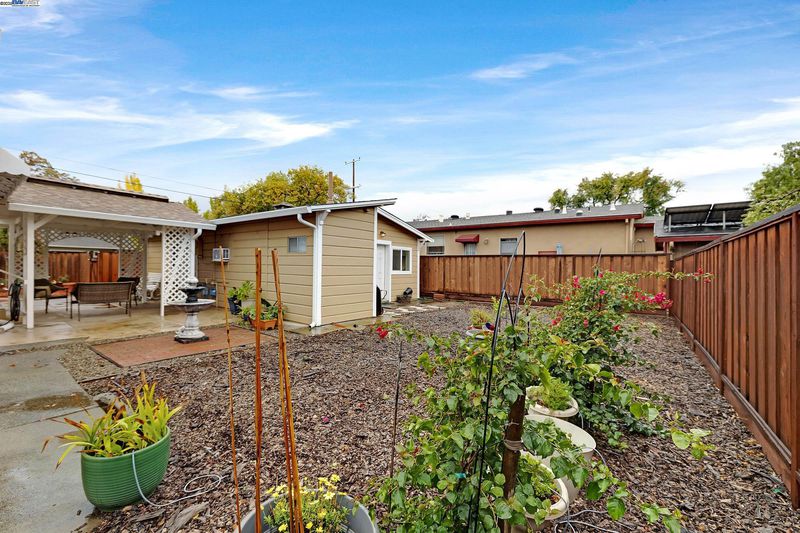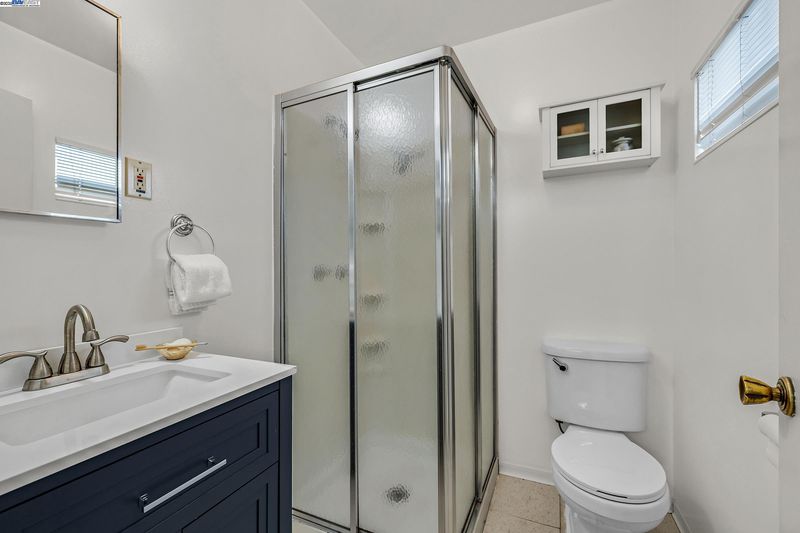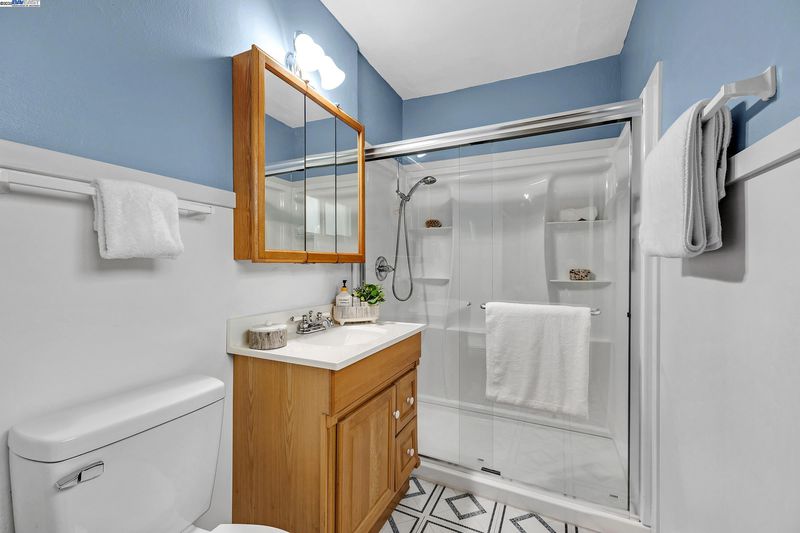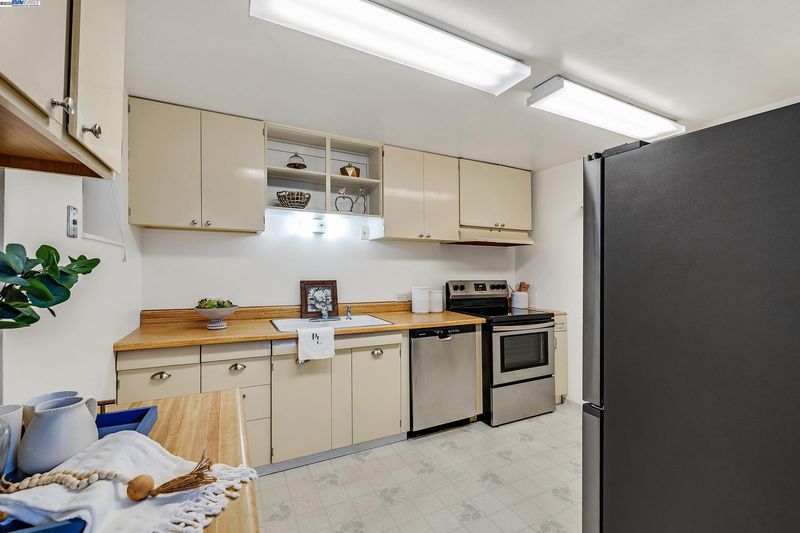
$1,289,000
1,492
SQ FT
$864
SQ/FT
589 S M St
@ 6th Street - Old South Side, Livermore
- 3 Bed
- 2 Bath
- 1 Park
- 1,492 sqft
- Livermore
-

-
Sat Nov 29, 1:00 pm - 3:00 pm
Discover this classic 1895 home located in Livermore’s desirable historic South of Downtown neighborhood—just a short walk to the city’s lively downtown with great restaurants, cafés, and shopping. This 3-bedroom, 2-bath home offers 1,492 sq. ft. of living space on a spacious 8,160 sq. ft. lot. It features newer windows, flooring, HVAC and roof, providing comfort while maintaining some of its original charm and character. The detached garage includes a separate 1-bedroom, 1-bath in-law unit, ideal for guests or extended family. Enjoy a large, enclosed backyard with a brand-new perimeter fence—perfect for outdoor gatherings, gardening, or relaxing in privacy. With its unbeatable location, generous lot, and timeless appeal, this property offers a unique opportunity to live close to all that downtown Livermore has to offer.
-
Sun Nov 30, 1:00 pm - 3:00 pm
Discover this classic 1895 home located in Livermore’s desirable historic South of Downtown neighborhood—just a short walk to the city’s lively downtown with great restaurants, cafés, and shopping. This 3-bedroom, 2-bath home offers 1,492 sq. ft. of living space on a spacious 8,160 sq. ft. lot. It features newer windows, flooring, HVAC and roof, providing comfort while maintaining some of its original charm and character. The detached garage includes a separate 1-bedroom, 1-bath in-law unit, ideal for guests or extended family. Enjoy a large, enclosed backyard with a brand-new perimeter fence—perfect for outdoor gatherings, gardening, or relaxing in privacy. With its unbeatable location, generous lot, and timeless appeal, this property offers a unique opportunity to live close to all that downtown Livermore has to offer.
Discover this classic 1895 home located in Livermore’s desirable historic South of Downtown neighborhood—just a short walk to the city’s lively downtown with great restaurants, cafés, and shopping. This 3-bedroom, 2-bath home offers 1,492 sq. ft. of living space on a spacious 8,160 sq. ft. lot. It features newer windows, flooring, HVAC and roof, providing comfort while maintaining some of its original charm and character. The detached garage includes a separate 1-bedroom, 1-bath in-law unit, ideal for guests or extended family. Enjoy a large, enclosed backyard with a brand-new perimeter fence—perfect for outdoor gatherings, gardening, or relaxing in privacy. With its unbeatable location, generous lot, and timeless appeal, this property offers a unique opportunity to live close to all that downtown Livermore has to offer.
- Current Status
- New
- Original Price
- $1,289,000
- List Price
- $1,289,000
- On Market Date
- Nov 20, 2025
- Property Type
- Detached
- D/N/S
- Old South Side
- Zip Code
- 94550
- MLS ID
- 41117839
- APN
- 974622
- Year Built
- 1895
- Stories in Building
- 1
- Possession
- Close Of Escrow
- Data Source
- MAXEBRDI
- Origin MLS System
- BAY EAST
Del Valle Continuation High School
Public 7-12 Continuation
Students: 111 Distance: 0.3mi
Tri-Valley Rop School
Public 9-12
Students: NA Distance: 0.6mi
Livermore High School
Public 9-12 Secondary
Students: 1878 Distance: 0.6mi
St. Michael Elementary School
Private K-8 Elementary, Religious, Coed
Students: 230 Distance: 0.6mi
Junction Avenue K-8 School
Public K-8 Elementary
Students: 934 Distance: 0.7mi
Joe Michell K-8 School
Public K-8 Elementary
Students: 819 Distance: 0.8mi
- Bed
- 3
- Bath
- 2
- Parking
- 1
- Detached, Garage, Off Street, Parking Spaces, Side Yard Access, Workshop in Garage, Garage Faces Side, Uncovered Park Spaces 2+
- SQ FT
- 1,492
- SQ FT Source
- Public Records
- Lot SQ FT
- 8,160.0
- Lot Acres
- 0.19 Acres
- Pool Info
- None
- Kitchen
- Dishwasher, Electric Range, Free-Standing Range, Laminate Counters, Electric Range/Cooktop, Range/Oven Free Standing
- Cooling
- Central Air
- Disclosures
- Disclosure Package Avail
- Entry Level
- Exterior Details
- Garden, Back Yard, Front Yard, Sprinklers Automatic, Sprinklers Front, Storage, Covered Courtyard, Low Maintenance, Manual Sprinkler Rear, Storage Area, Yard Space
- Flooring
- Laminate, Linoleum, Carpet
- Foundation
- Fire Place
- None
- Heating
- Central
- Laundry
- Laundry Room, Electric, Inside
- Main Level
- Other
- Possession
- Close Of Escrow
- Basement
- Crawl Space
- Architectural Style
- Farm House, Vintage
- Non-Master Bathroom Includes
- Stall Shower, Window
- Construction Status
- Existing
- Additional Miscellaneous Features
- Garden, Back Yard, Front Yard, Sprinklers Automatic, Sprinklers Front, Storage, Covered Courtyard, Low Maintenance, Manual Sprinkler Rear, Storage Area, Yard Space
- Location
- 2 Houses / 1 Lot, Corner Lot, Level, Rectangular Lot, Back Yard, Curb(s), Front Yard, Street Light(s)
- Roof
- Composition Shingles
- Water and Sewer
- Public
- Fee
- Unavailable
MLS and other Information regarding properties for sale as shown in Theo have been obtained from various sources such as sellers, public records, agents and other third parties. This information may relate to the condition of the property, permitted or unpermitted uses, zoning, square footage, lot size/acreage or other matters affecting value or desirability. Unless otherwise indicated in writing, neither brokers, agents nor Theo have verified, or will verify, such information. If any such information is important to buyer in determining whether to buy, the price to pay or intended use of the property, buyer is urged to conduct their own investigation with qualified professionals, satisfy themselves with respect to that information, and to rely solely on the results of that investigation.
School data provided by GreatSchools. School service boundaries are intended to be used as reference only. To verify enrollment eligibility for a property, contact the school directly.
