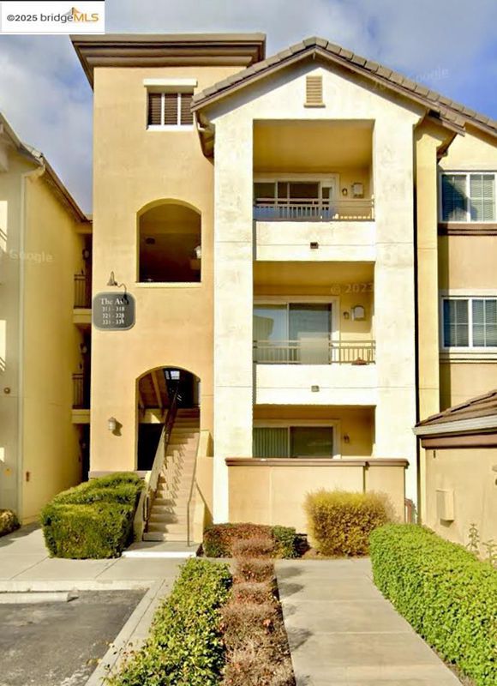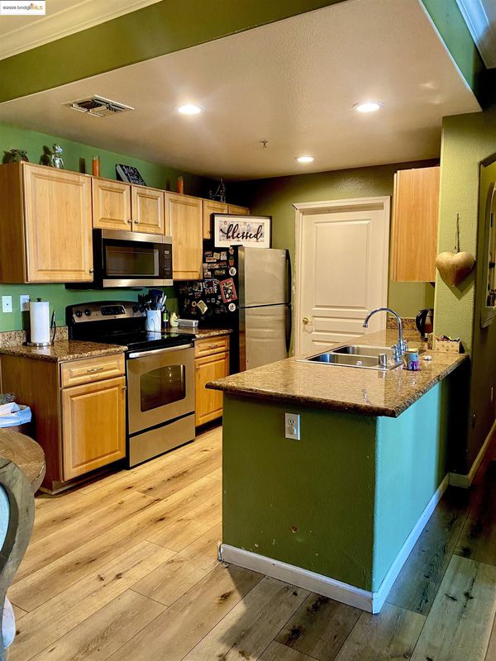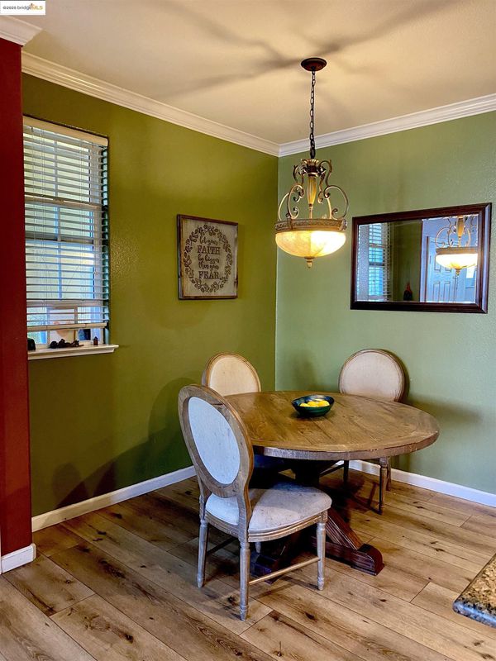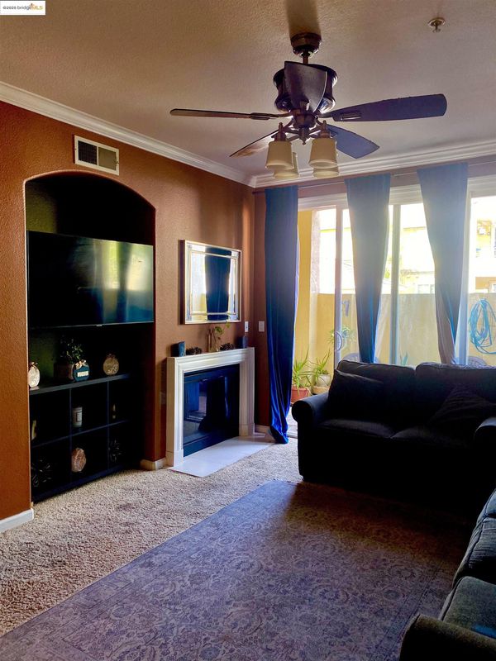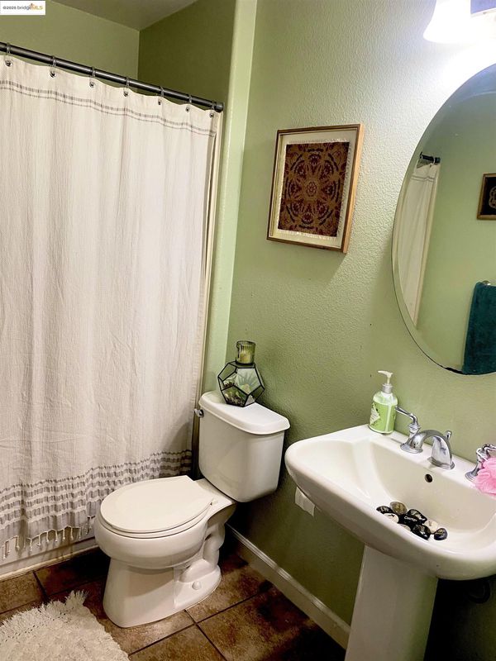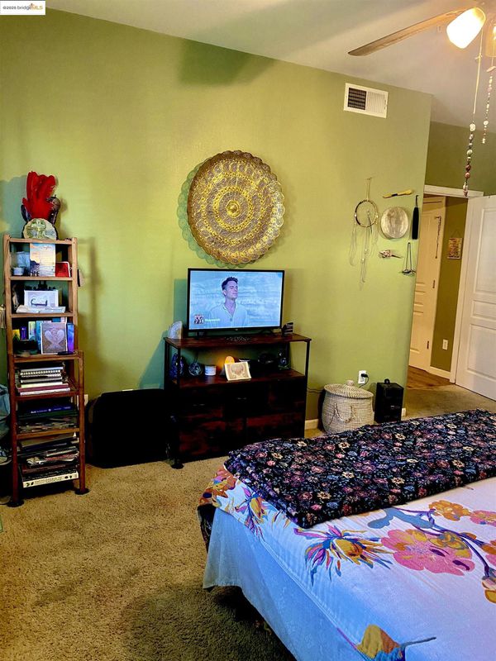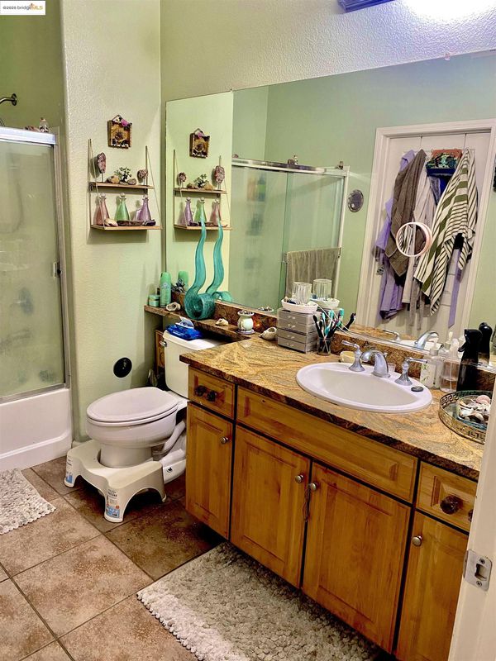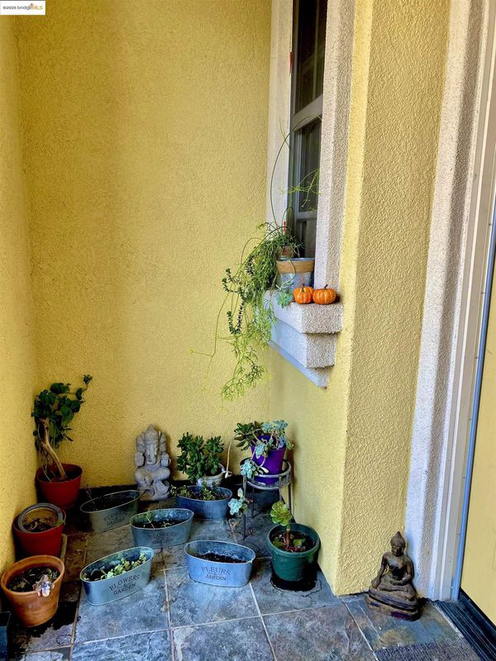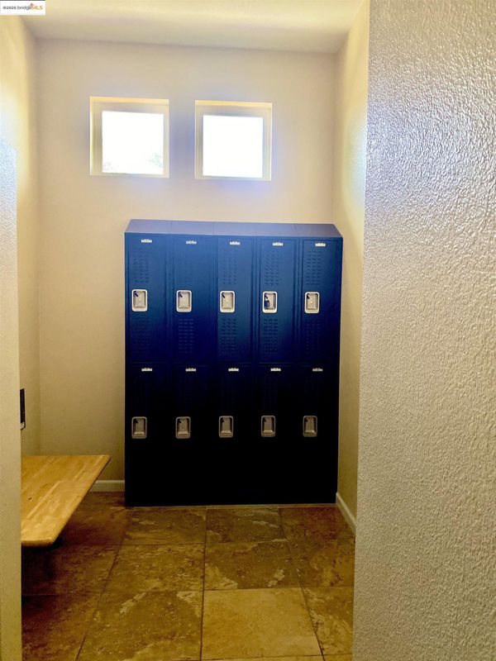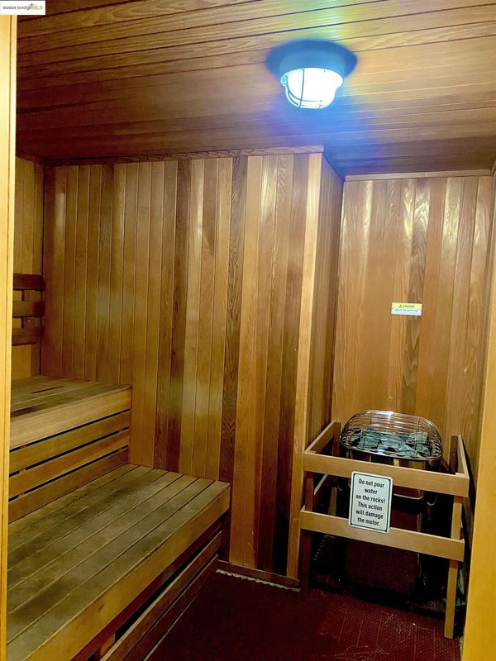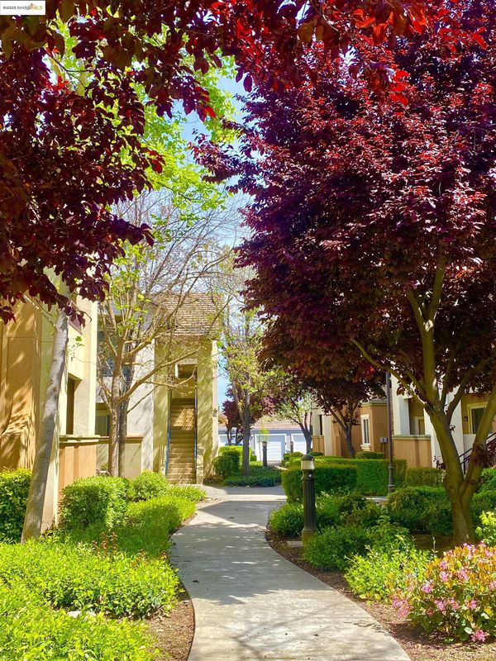
$318,000
1,136
SQ FT
$280
SQ/FT
1360 Shady Lane, #1012
@ W Christoffersen - Not Listed, Turlock
- 2 Bed
- 2 Bath
- 1 Park
- 1,136 sqft
- Turlock
-

Discover this inviting ground-floor condo in the desirable Balboa community. Offering 1,136 square feet of comfortable living space, this unit features 2 spacious bedrooms and 2 bathrooms. The kitchen is equipped with sleek granite countertops, perfect for cooking and entertaining. Enjoy the perks of the Balboa community, including a workout room, a sparkling pool, and a guesthouse complete with a BBQ area for gatherings. A perfect blend of convenience and lifestyle awaits at this charming property!
- Current Status
- Active
- Original Price
- $318,000
- List Price
- $318,000
- On Market Date
- Apr 11, 2025
- Property Type
- Condominium
- D/N/S
- Not Listed
- Zip Code
- 95382
- MLS ID
- 41092981
- APN
- 071071161000
- Year Built
- 2005
- Stories in Building
- 1
- Possession
- COE
- Data Source
- MAXEBRDI
- Origin MLS System
- Bridge AOR
Turlock Junior High School
Public 7-8 Middle
Students: 1466 Distance: 0.1mi
Sunshine Academy
Private K-12
Students: 6 Distance: 0.2mi
Walnut Elementary Education Center
Public K-6 Elementary
Students: 912 Distance: 0.2mi
Sandra Tovar Medeiros Elementary School
Public K-6 Elementary, Yr Round
Students: 891 Distance: 0.6mi
John H. Pitman High School
Public 9-12 Secondary
Students: 2080 Distance: 0.6mi
Walter M. Brown Elementary School
Public K-6 Elementary, Yr Round
Students: 612 Distance: 0.8mi
- Bed
- 2
- Bath
- 2
- Parking
- 1
- Detached, Garage Door Opener
- SQ FT
- 1,136
- SQ FT Source
- Public Records
- Lot SQ FT
- 1,150.0
- Lot Acres
- 0.03 Acres
- Pool Info
- In Ground, Fenced, Community
- Kitchen
- Dishwasher, Electric Range, Breakfast Nook, Counter - Solid Surface, Eat In Kitchen, Electric Range/Cooktop
- Cooling
- Ceiling Fan(s), Central Air
- Disclosures
- Nat Hazard Disclosure
- Entry Level
- 1
- Exterior Details
- Storage
- Flooring
- Laminate, Carpet
- Foundation
- Fire Place
- Family Room
- Heating
- Electric
- Laundry
- Laundry Closet, Laundry Room, Cabinets
- Main Level
- Main Entry
- Possession
- COE
- Architectural Style
- Craftsman
- Construction Status
- Existing
- Additional Miscellaneous Features
- Storage
- Location
- Level
- Roof
- See Remarks
- Water and Sewer
- Public
- Fee
- $440
MLS and other Information regarding properties for sale as shown in Theo have been obtained from various sources such as sellers, public records, agents and other third parties. This information may relate to the condition of the property, permitted or unpermitted uses, zoning, square footage, lot size/acreage or other matters affecting value or desirability. Unless otherwise indicated in writing, neither brokers, agents nor Theo have verified, or will verify, such information. If any such information is important to buyer in determining whether to buy, the price to pay or intended use of the property, buyer is urged to conduct their own investigation with qualified professionals, satisfy themselves with respect to that information, and to rely solely on the results of that investigation.
School data provided by GreatSchools. School service boundaries are intended to be used as reference only. To verify enrollment eligibility for a property, contact the school directly.
