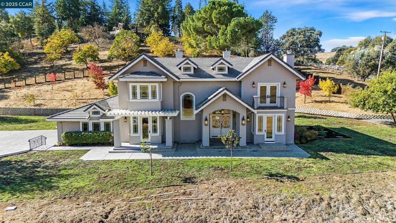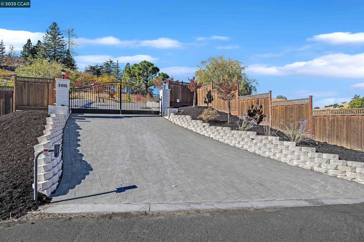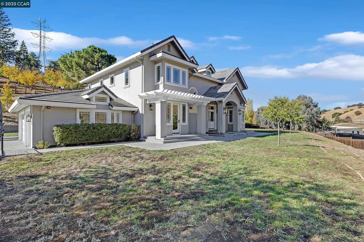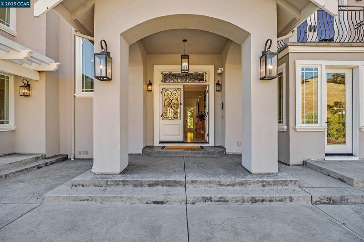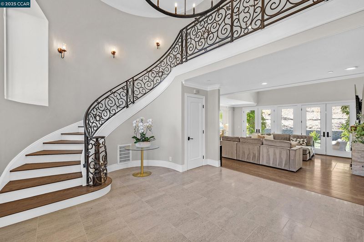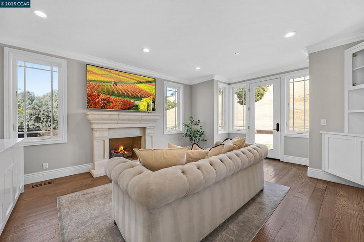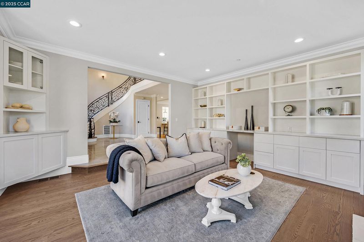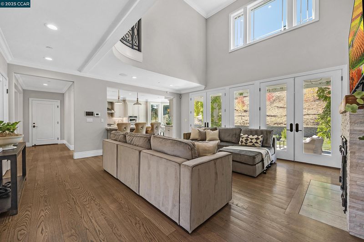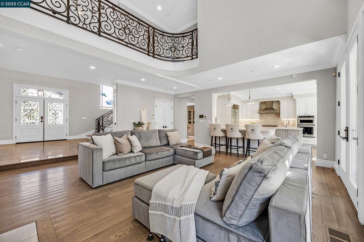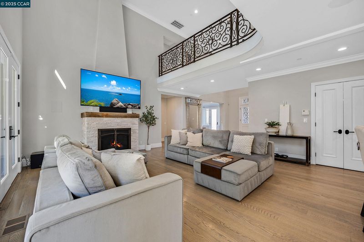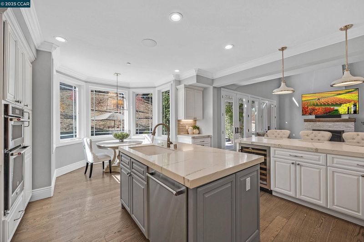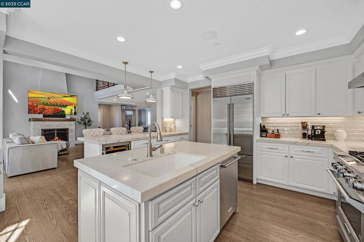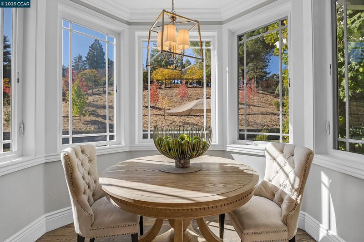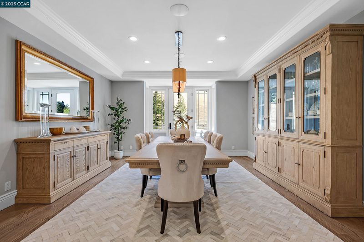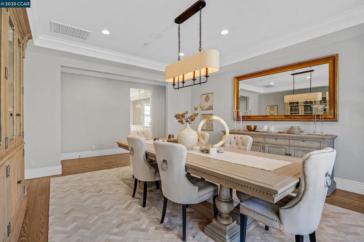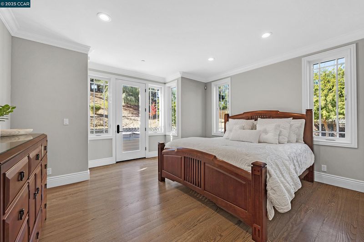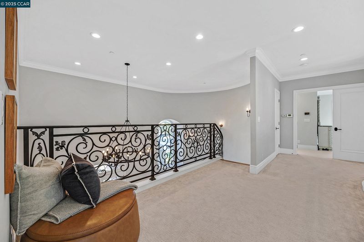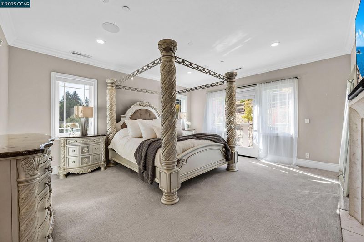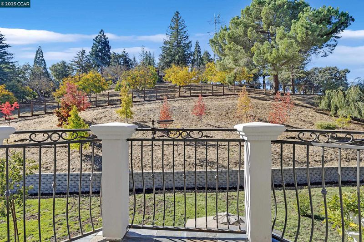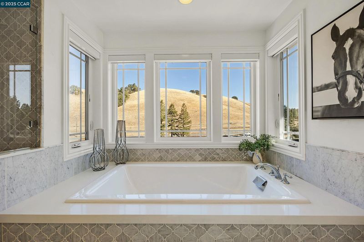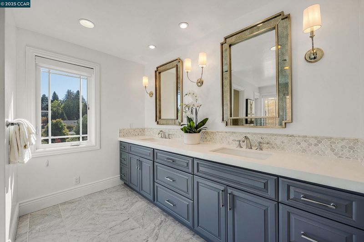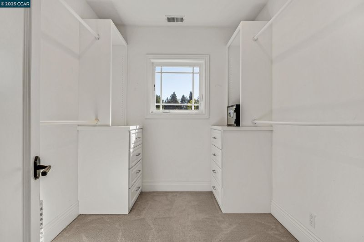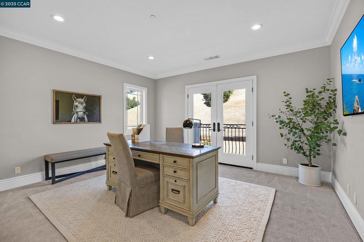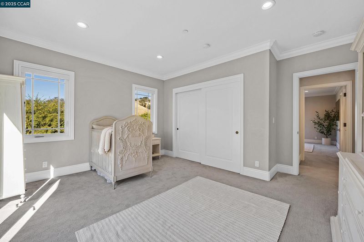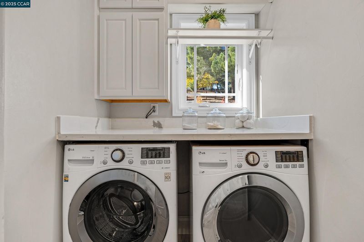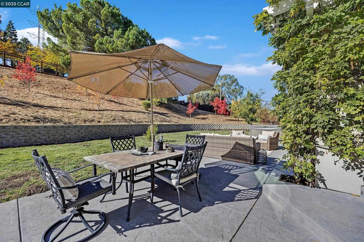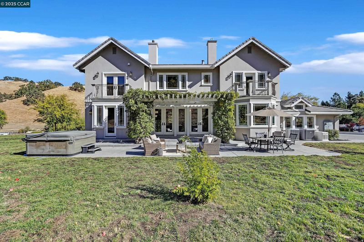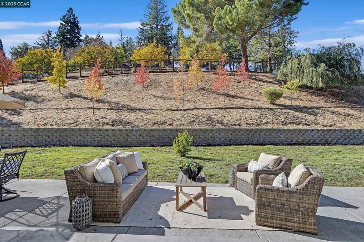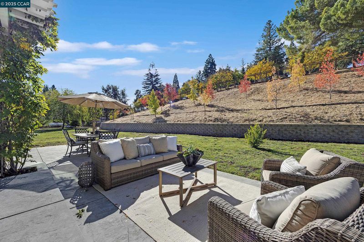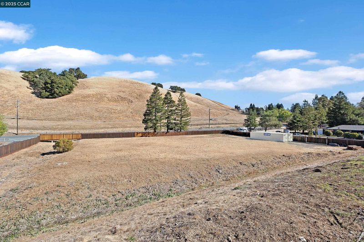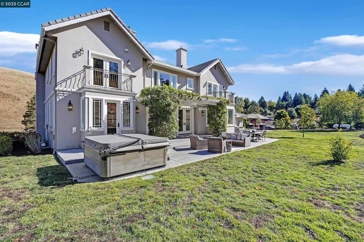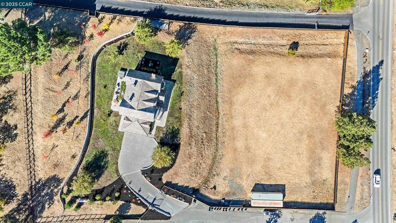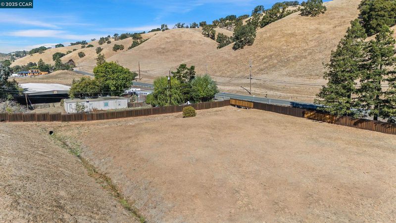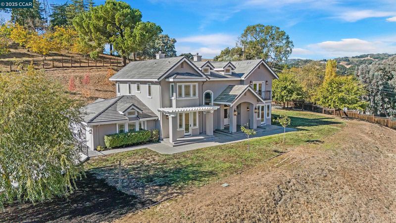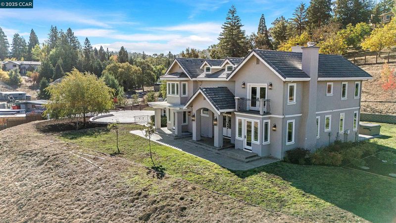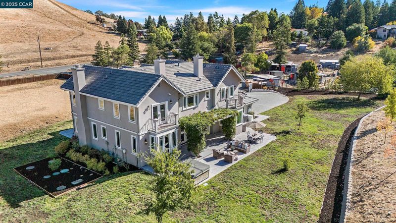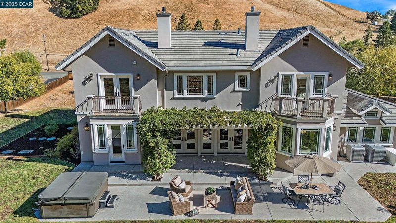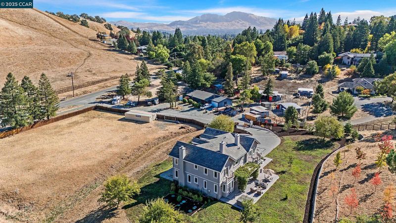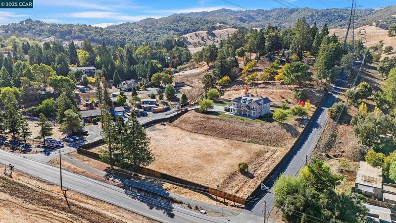
$2,150,000
3,621
SQ FT
$594
SQ/FT
2495 Reliez Valley Rd
@ Reliez Valley - Alhambra Valley, Martinez
- 4 Bed
- 3 Bath
- 3 Park
- 3,621 sqft
- Martinez
-

Stunning newer built home nestled on expansive 2.55-acre home site w/endless potential perfect for the horse enthusiast*Room to have your own equestrian estate in Alhambra Vly *Crown molding, smooth plaster walls, hardwood flooring, & recessed lighting throughout*Grand covered porch entrance w/two story foyer, featuring marble floors & custom modern farmhouse chandelier*Winding staircase spirals up to second story balcony featuring custom wall sconces & wrought iron railing*Spac. living rm featuring wood flooring, warm stone fireplace w/ mantel & hearth*Fabulous great room w/ two story ceiling & custom stone fireplace w/ reclaimed wood mantel & gas insert*Chefs kitchen features white & grey cabinets, light colored quartz countertops, large center island w/ ceramic farm sink, breakfast bar with custom pendant lighting, and stainless-steel appliances including 6 burner gas range*Downstairs bed w/nearby full bath*Luxurious master suite w/ FP and exquisite bath*Huge rear yard*Whole house generator, privately gated, smart house, surround sound, too many features to list - come see for yourself!
- Current Status
- Active
- Original Price
- $2,150,000
- List Price
- $2,150,000
- On Market Date
- Apr 11, 2025
- Property Type
- Detached
- D/N/S
- Alhambra Valley
- Zip Code
- 94553
- MLS ID
- 41092920
- APN
- 3651500732
- Year Built
- 2018
- Stories in Building
- 2
- Possession
- COE
- Data Source
- MAXEBRDI
- Origin MLS System
- CONTRA COSTA
John Swett Elementary School
Public K-5 Elementary
Students: 512 Distance: 1.4mi
Pleasant Hill Adventist Academy
Private K-12 Combined Elementary And Secondary, Religious, Coed
Students: 148 Distance: 1.9mi
Valhalla Elementary School
Public K-5 Elementary
Students: 569 Distance: 2.0mi
Hidden Valley Elementary School
Public K-5 Elementary
Students: 835 Distance: 2.0mi
White Stone Christian Academy
Private 1-12
Students: NA Distance: 2.1mi
Christ The King Elementary School
Private K-8 Elementary, Religious, Coed
Students: 318 Distance: 2.4mi
- Bed
- 4
- Bath
- 3
- Parking
- 3
- Attached
- SQ FT
- 3,621
- SQ FT Source
- Builder
- Lot SQ FT
- 111,252.0
- Lot Acres
- 2.55 Acres
- Pool Info
- None
- Kitchen
- Dishwasher, Disposal, Gas Range, Oven, Refrigerator, Garbage Disposal, Gas Range/Cooktop, Island, Oven Built-in, Updated Kitchen
- Cooling
- Zoned
- Disclosures
- None
- Entry Level
- Exterior Details
- Backyard, Back Yard, Front Yard, Side Yard, Sprinklers Automatic, Sprinklers Back, Sprinklers Front
- Flooring
- Hardwood, Carpet
- Foundation
- Fire Place
- Family Room, Living Room, Master Bedroom
- Heating
- Forced Air
- Laundry
- Laundry Room, Upper Level
- Upper Level
- 3 Bedrooms, 2 Baths
- Main Level
- 1 Bedroom, 1 Bath
- Views
- Hills
- Possession
- COE
- Basement
- Crawl Space
- Architectural Style
- Traditional
- Non-Master Bathroom Includes
- Shower Over Tub
- Construction Status
- Existing
- Additional Miscellaneous Features
- Backyard, Back Yard, Front Yard, Side Yard, Sprinklers Automatic, Sprinklers Back, Sprinklers Front
- Location
- Regular, Front Yard, Security Gate
- Roof
- Cement
- Water and Sewer
- Public
- Fee
- Unavailable
MLS and other Information regarding properties for sale as shown in Theo have been obtained from various sources such as sellers, public records, agents and other third parties. This information may relate to the condition of the property, permitted or unpermitted uses, zoning, square footage, lot size/acreage or other matters affecting value or desirability. Unless otherwise indicated in writing, neither brokers, agents nor Theo have verified, or will verify, such information. If any such information is important to buyer in determining whether to buy, the price to pay or intended use of the property, buyer is urged to conduct their own investigation with qualified professionals, satisfy themselves with respect to that information, and to rely solely on the results of that investigation.
School data provided by GreatSchools. School service boundaries are intended to be used as reference only. To verify enrollment eligibility for a property, contact the school directly.
