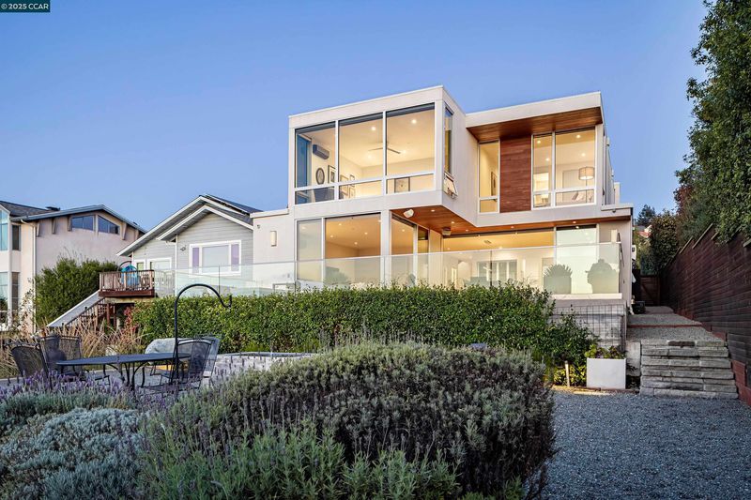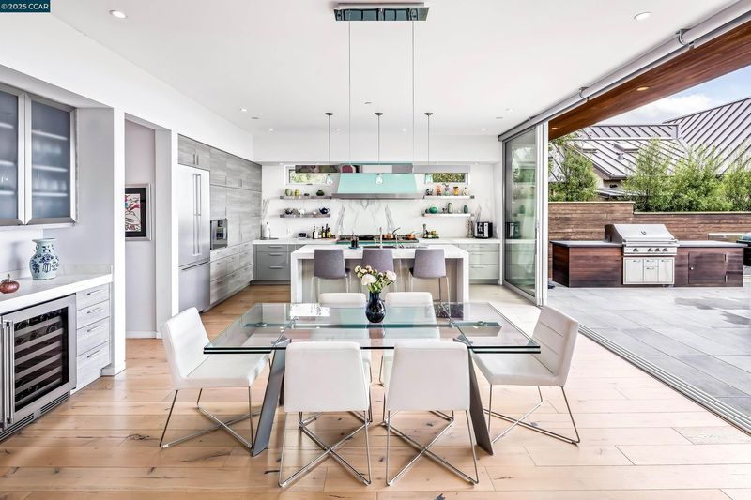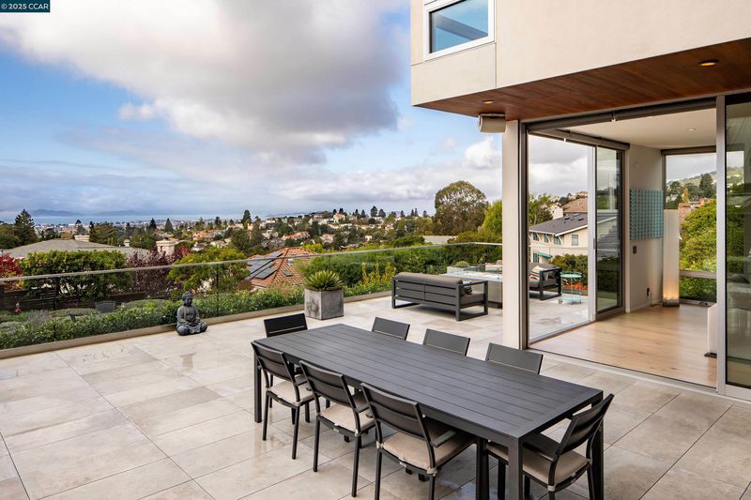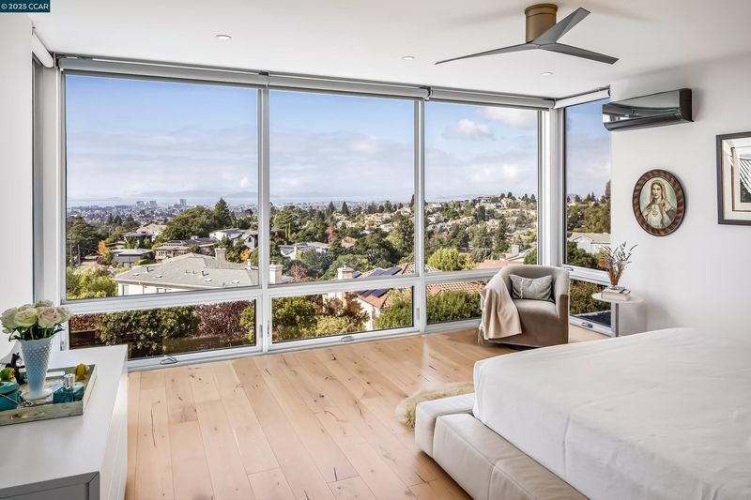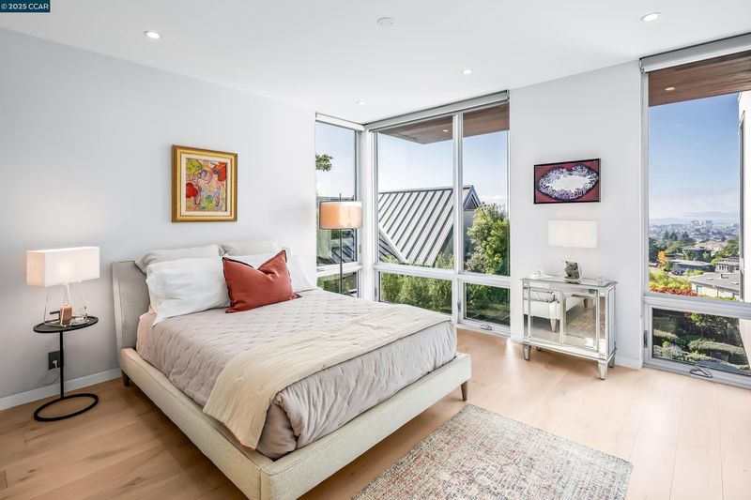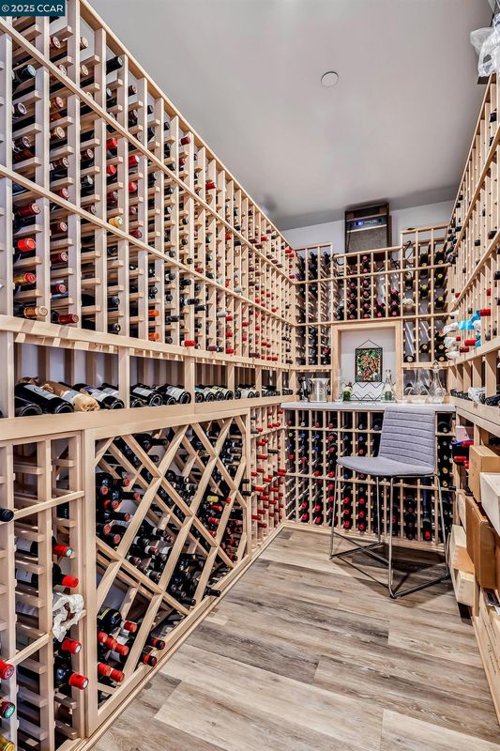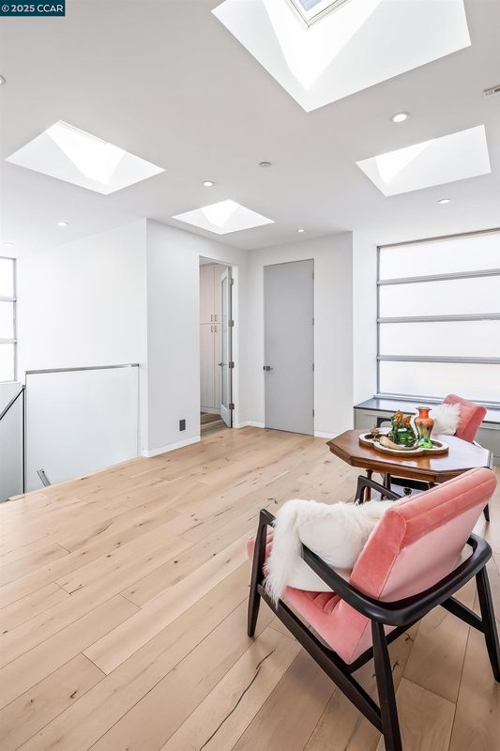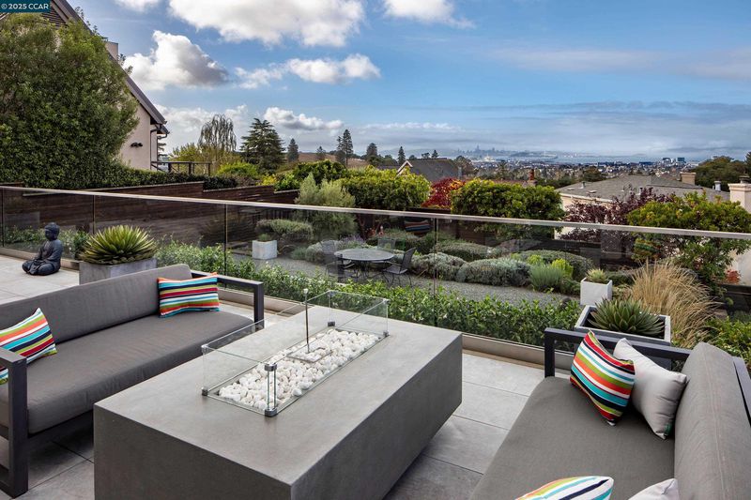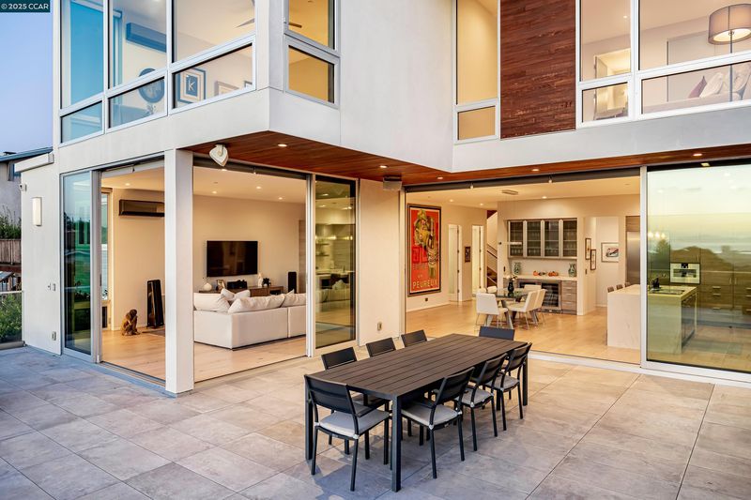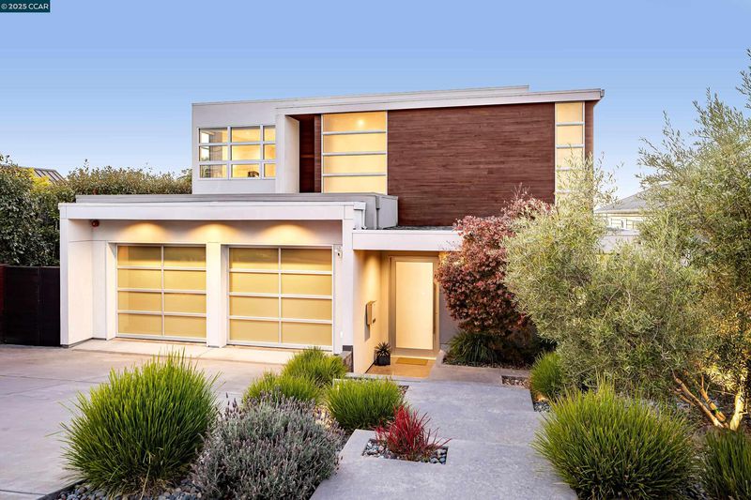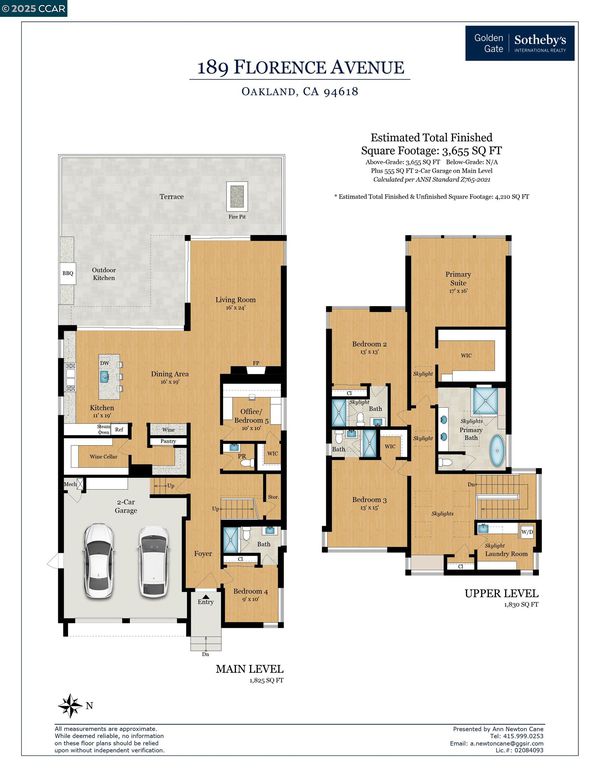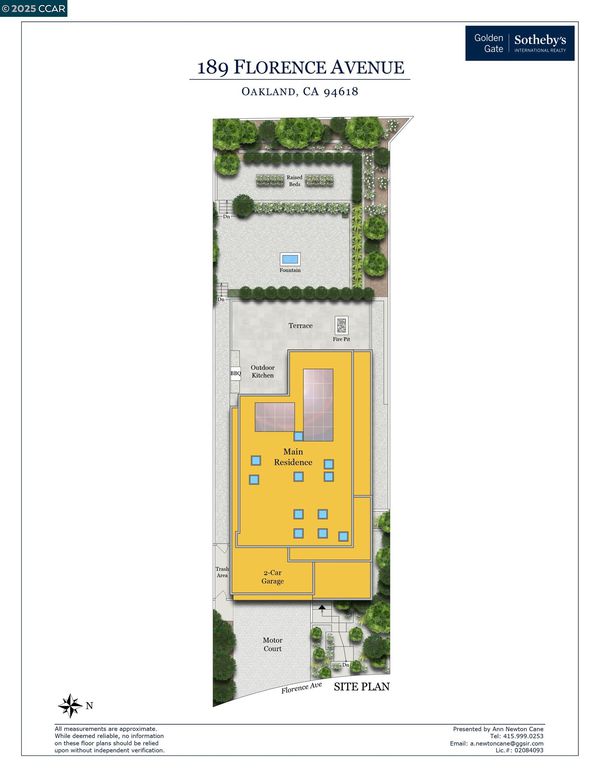
$4,100,000
3,655
SQ FT
$1,122
SQ/FT
189 Florence Ave
@ Alta Road - Upper Rockridge, Oakland
- 5 Bed
- 4.5 (4/1) Bath
- 2 Park
- 3,655 sqft
- Oakland
-

Whoever said “the best views of San Francisco are from Oakland” had this home in mind. It looks across the Bay at the City, Golden Gate, Bay Bridge and Mt. Tam. The kitchen, dining area and living room all look out through 10-ft floor-to-ceiling windows and sliders. The deck is an entertainment hub (with an elite speaker system) for gatherings large and small. The open-concept kitchen has every amenity, including a La Cornue range, Gaggenau steam oven, custom cabinetry, Neolith counters and an island (with seating for 3 at a breakfast bar). A spacious pantry and wine cellar sit adjacent. The Duchateau flooring throughout looks like new. The home offers 4 BRs and 4-1/2 BAs. The bedroom on the lower level is ideal for guests. Upstairs are 3 bedrooms with private baths. The principal suite has unobstructed views of the Bay (as does the adjoining bedroom). Its bath has an oversized rain shower, heated towel racks, soaking tub and dual sinks, all under skylights. Family and friends will gather in the spacious living room, warmed by an oversized fireplace and radiant heating. A well-appointed office on the main floor makes work from home a pleasure. The home also offers a spacious and peaceful garden, 20 solar panels and a car-charging station in the garage.
- Current Status
- Active - Coming Soon
- Original Price
- $4,100,000
- List Price
- $4,100,000
- On Market Date
- Nov 13, 2025
- Property Type
- Detached
- D/N/S
- Upper Rockridge
- Zip Code
- 94618
- MLS ID
- 41117360
- APN
- 48B71338
- Year Built
- 2017
- Stories in Building
- 2
- Possession
- Close Of Escrow
- Data Source
- MAXEBRDI
- Origin MLS System
- CONTRA COSTA
Aurora School
Private K-5 Alternative, Elementary, Coed
Students: 100 Distance: 0.1mi
Hillcrest Elementary School
Public K-8 Elementary
Students: 388 Distance: 0.1mi
Holy Names High School
Private 9-12 Secondary, Religious, All Female
Students: 138 Distance: 0.1mi
St. Theresa School
Private K-8 Elementary, Religious, Coed
Students: 225 Distance: 0.3mi
The College Preparatory School
Private 9-12 Secondary, Coed
Students: 363 Distance: 0.7mi
Doulos Academy
Private 1-12
Students: 6 Distance: 0.8mi
- Bed
- 5
- Bath
- 4.5 (4/1)
- Parking
- 2
- Attached
- SQ FT
- 3,655
- SQ FT Source
- Measured
- Lot SQ FT
- 8,211.0
- Lot Acres
- 0.19 Acres
- Pool Info
- None
- Kitchen
- Dishwasher, Double Oven, Gas Range, Refrigerator, Dryer, Washer, Breakfast Bar, Stone Counters, Eat-in Kitchen, Gas Range/Cooktop, Kitchen Island, Pantry, Updated Kitchen
- Cooling
- Heat Pump
- Disclosures
- Disclosure Package Avail
- Entry Level
- Exterior Details
- Garden, Back Yard, Landscape Back, Landscape Front, Private Entrance
- Flooring
- Hardwood Flrs Throughout
- Foundation
- Fire Place
- Gas, Living Room
- Heating
- Heat Pump, Radiant
- Laundry
- Laundry Room, Washer/Dryer Stacked Incl
- Upper Level
- 3 Bedrooms, 3 Baths, Primary Bedrm Suite - 1, Laundry Facility
- Main Level
- 2 Bedrooms, 0.5 Bath, 1 Bath, Main Entry
- Views
- Bay, Bay Bridge, City Lights, Golden Gate Bridge, Mountain(s), Panoramic, San Francisco, Water, Bridge(s), City, Ocean
- Possession
- Close Of Escrow
- Architectural Style
- Modern/High Tech
- Construction Status
- Existing
- Additional Miscellaneous Features
- Garden, Back Yard, Landscape Back, Landscape Front, Private Entrance
- Location
- Premium Lot, Rectangular Lot, Back Yard, Landscaped, Private
- Roof
- Flat
- Water and Sewer
- Public
- Fee
- Unavailable
MLS and other Information regarding properties for sale as shown in Theo have been obtained from various sources such as sellers, public records, agents and other third parties. This information may relate to the condition of the property, permitted or unpermitted uses, zoning, square footage, lot size/acreage or other matters affecting value or desirability. Unless otherwise indicated in writing, neither brokers, agents nor Theo have verified, or will verify, such information. If any such information is important to buyer in determining whether to buy, the price to pay or intended use of the property, buyer is urged to conduct their own investigation with qualified professionals, satisfy themselves with respect to that information, and to rely solely on the results of that investigation.
School data provided by GreatSchools. School service boundaries are intended to be used as reference only. To verify enrollment eligibility for a property, contact the school directly.
