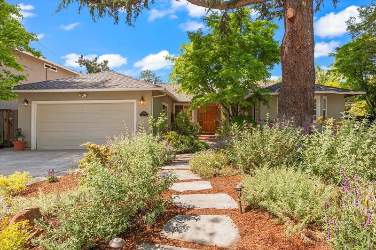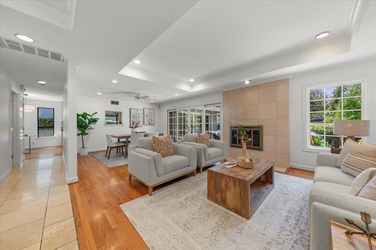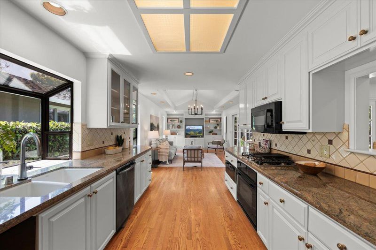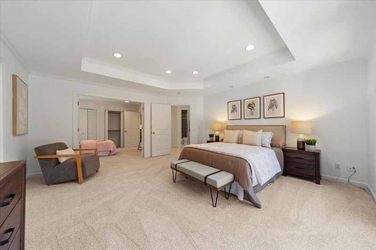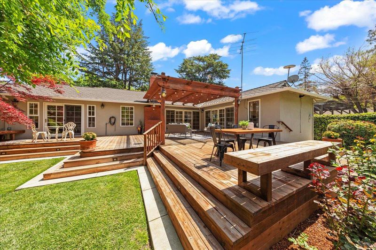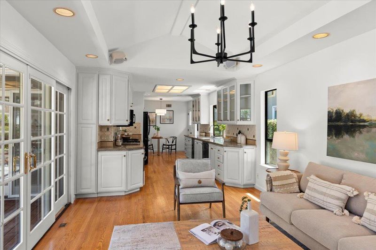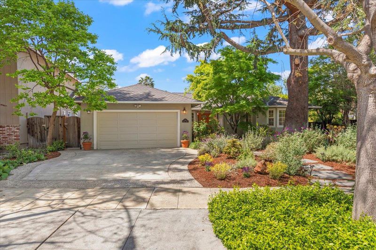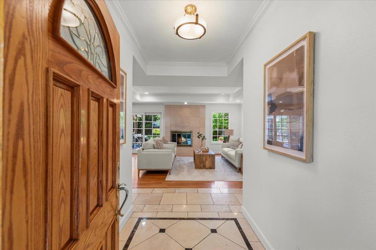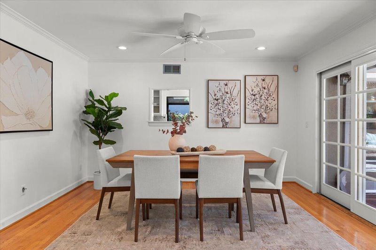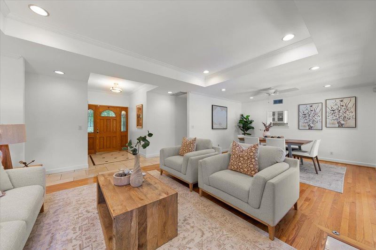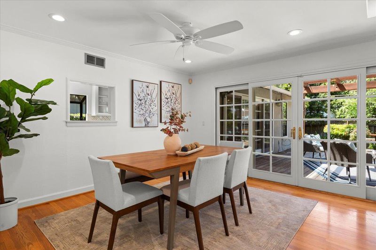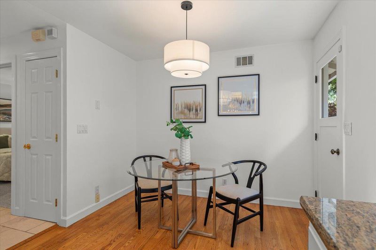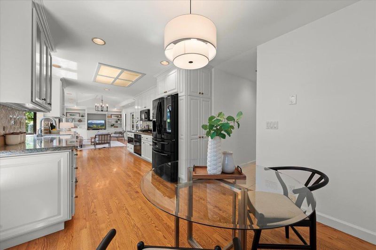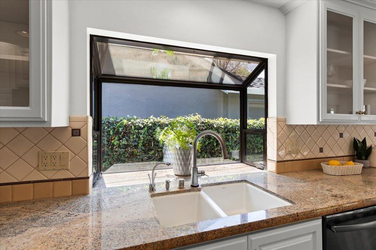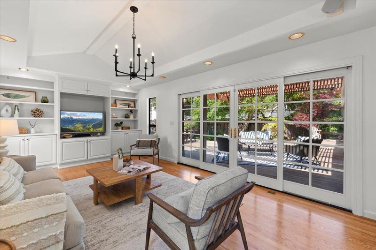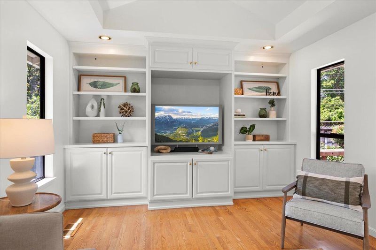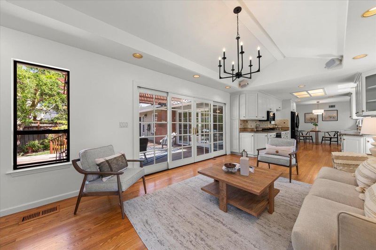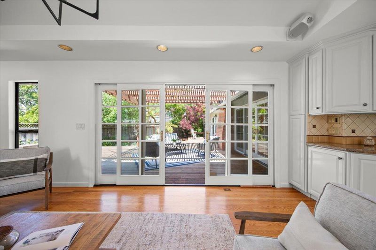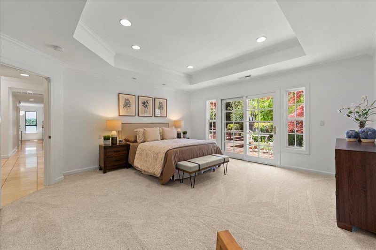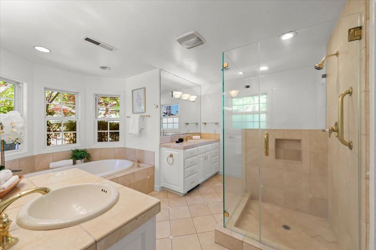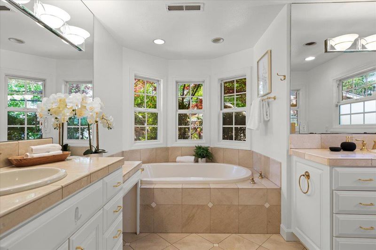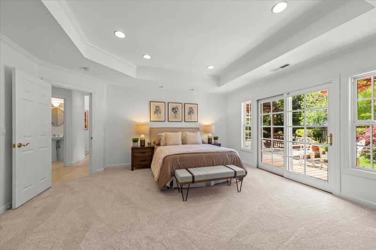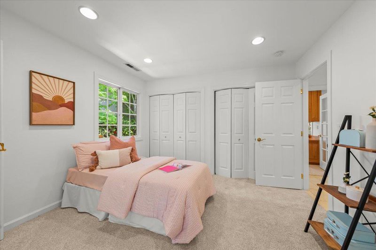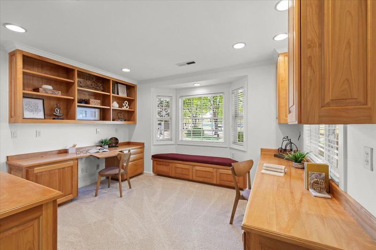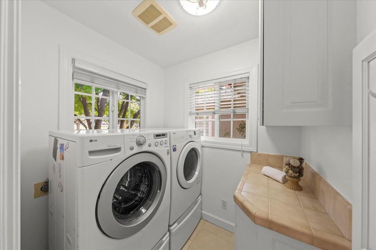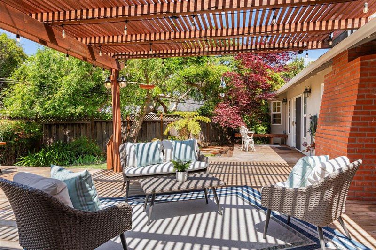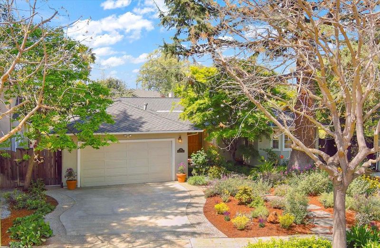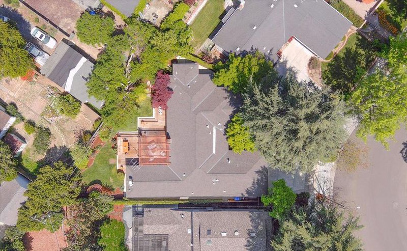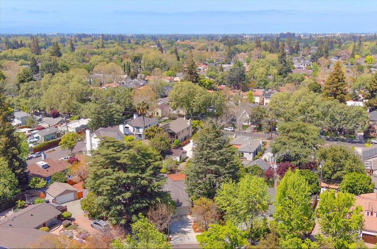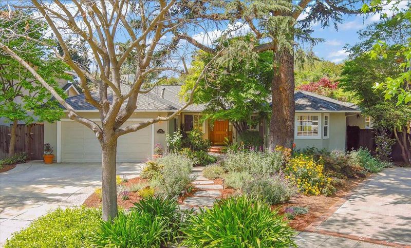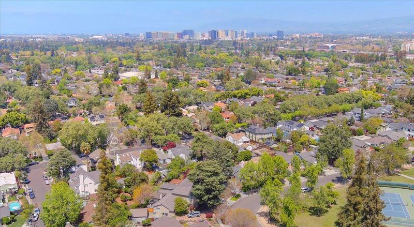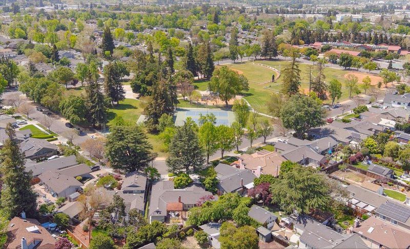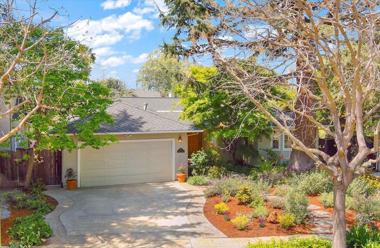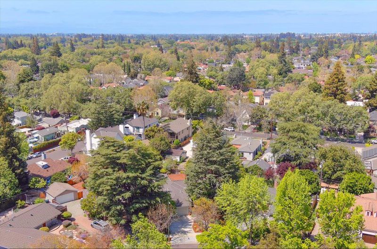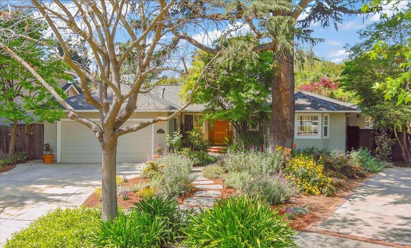
$2,399,000
2,286
SQ FT
$1,049
SQ/FT
1703 Parkside Avenue
@ Pine - 10 - Willow Glen, San Jose
- 4 Bed
- 3 Bath
- 2 Park
- 2,286 sqft
- SAN JOSE
-

Fabulous, single story, 4 bed, 3 bath home near downtown Willow Glen! Features: two ensuites, two additional guest rooms and a guest bath. Large picture windows and sliding glass doors throughout, making it very light and bright! Coffered ceilings, wood flooring, new lighting, new carpet and fresh paint add to the appeal. The chef's kitchen has plenty of solid wood cabinetry, granite countertops and a beautiful garden window that fills the space with natural light. The great room showcases a combined kitchen, breakfast nook and family room which opens to the outdoor dining deck. The formal living room/dining room has an elegant fireplace and sliding glass doors that lead to the spacious, professionally landscaped, backyard. The oversized primary suite will accommodate a king size bed, sitting area and has a huge walk-in closet. The spa-like bath has dual vanities, walk-in shower and jetted tub. The outdoor oasis features mature landscaping with seasonal color, fruit trees and lawn area - perfect for the kids, pets and large family gatherings. The home is adjacent to River Glen Park and just blocks away from all the fine dining, shops and entertainment in downtown Willow Glen. It's an easy commute to all of Silicon Valley via highways: 87, 101 and 280. You will love this home!
- Days on Market
- 13 days
- Current Status
- Active
- Original Price
- $2,399,000
- List Price
- $2,399,000
- On Market Date
- Apr 16, 2025
- Property Type
- Single Family Home
- Area
- 10 - Willow Glen
- Zip Code
- 95125
- MLS ID
- ML82002769
- APN
- 429-25-035
- Year Built
- 1955
- Stories in Building
- 1
- Possession
- Unavailable
- Data Source
- MLSL
- Origin MLS System
- MLSListings, Inc.
Hammer Montessori At Galarza Elementary School
Public K-5 Elementary
Students: 326 Distance: 0.2mi
Ernesto Galarza Elementary School
Public K-5 Elementary
Students: 397 Distance: 0.2mi
Willow Glen Elementary School
Public K-5 Elementary
Students: 756 Distance: 0.4mi
Private Educational Network School
Private K-12 Coed
Students: NA Distance: 0.8mi
Willow Glen High School
Public 9-12 Secondary
Students: 1737 Distance: 0.8mi
Willow Glen Middle School
Public 6-8 Middle
Students: 1225 Distance: 0.8mi
- Bed
- 4
- Bath
- 3
- Parking
- 2
- Attached Garage
- SQ FT
- 2,286
- SQ FT Source
- Unavailable
- Lot SQ FT
- 8,625.0
- Lot Acres
- 0.198003 Acres
- Cooling
- Central AC
- Dining Room
- Dining Area in Living Room
- Disclosures
- Natural Hazard Disclosure
- Family Room
- Kitchen / Family Room Combo
- Foundation
- Concrete Perimeter and Slab
- Fire Place
- Living Room
- Heating
- Central Forced Air
- Fee
- Unavailable
MLS and other Information regarding properties for sale as shown in Theo have been obtained from various sources such as sellers, public records, agents and other third parties. This information may relate to the condition of the property, permitted or unpermitted uses, zoning, square footage, lot size/acreage or other matters affecting value or desirability. Unless otherwise indicated in writing, neither brokers, agents nor Theo have verified, or will verify, such information. If any such information is important to buyer in determining whether to buy, the price to pay or intended use of the property, buyer is urged to conduct their own investigation with qualified professionals, satisfy themselves with respect to that information, and to rely solely on the results of that investigation.
School data provided by GreatSchools. School service boundaries are intended to be used as reference only. To verify enrollment eligibility for a property, contact the school directly.
