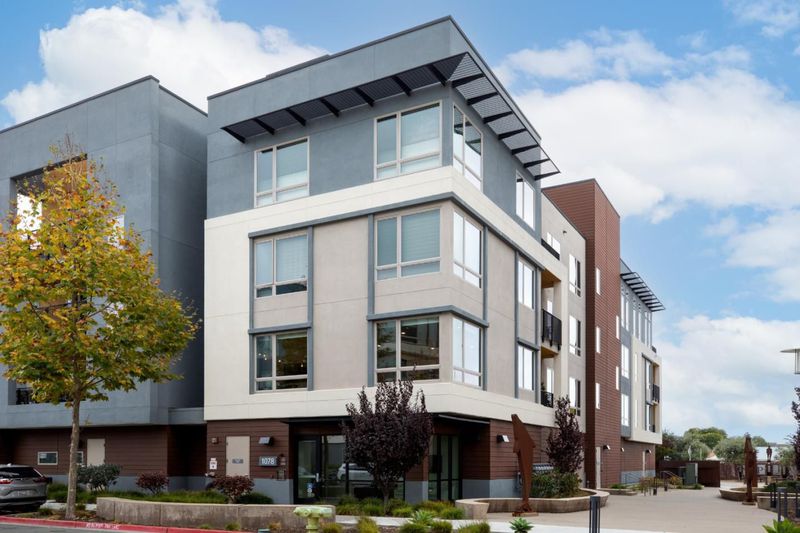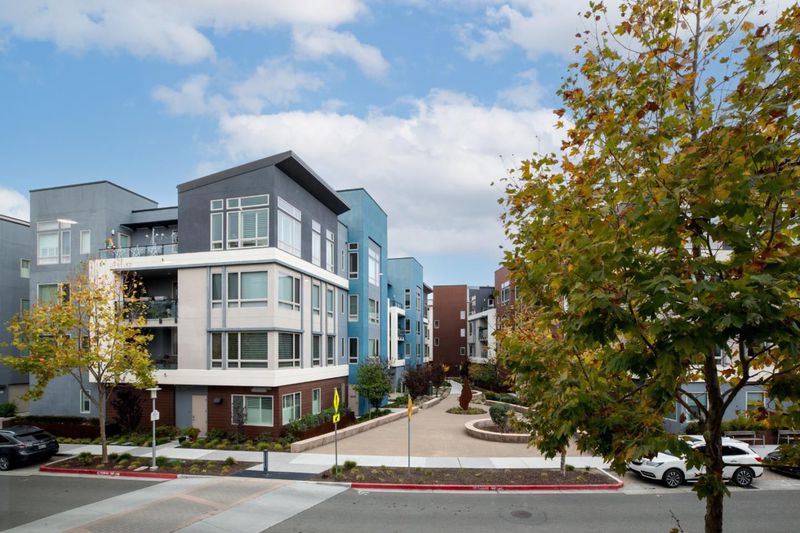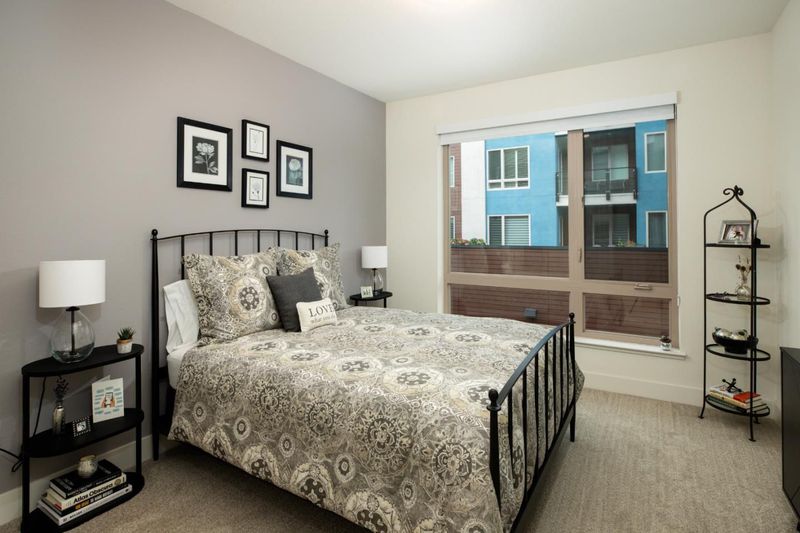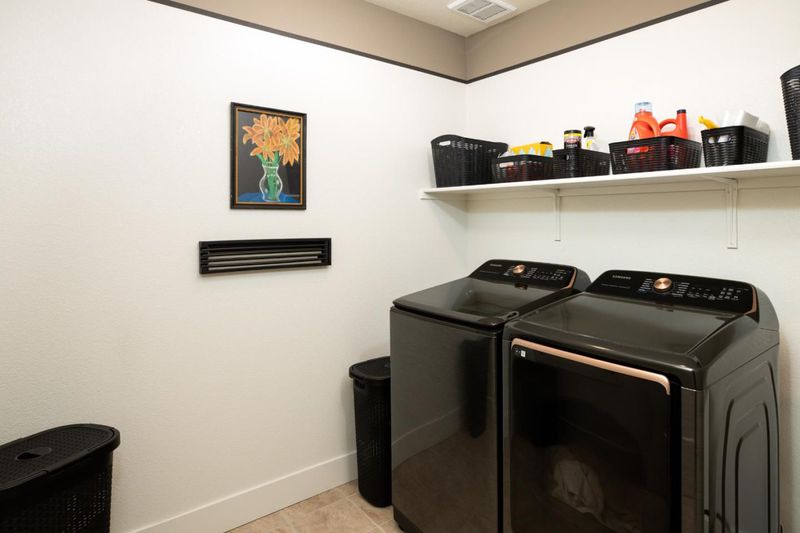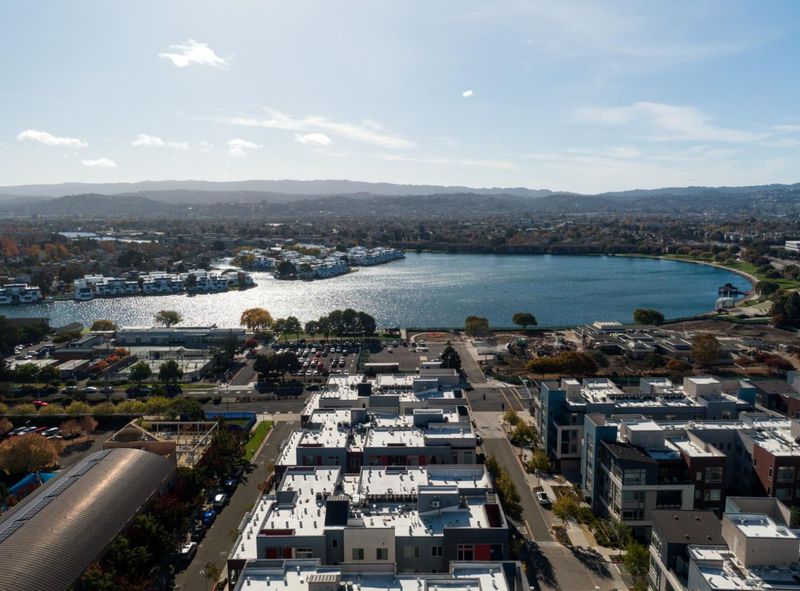
$1,475,000
1,524
SQ FT
$968
SQ/FT
1078 Foster Square Lane, #201
@ Eppleton Lane - 398 - FC- Nbrhood#1 - Treasure Isle Etc., Foster City
- 3 Bed
- 2 Bath
- 2 Park
- 1,524 sqft
- FOSTER CITY
-

-
Sat Nov 23, 2:00 pm - 4:30 pm
Come see this beautiful condo this weekend.
-
Sun Nov 24, 2:00 pm - 4:30 pm
Come see this beautiful condo this weekend.
-
Tue Nov 26, 11:00 am - 1:00 pm
Come see this beautiful condo!
Active 55+ living at Foster Square, a condominium community in the heart of Foster City just steps to everything. This rarely available corner unit was formerly the community model home and is conveniently just off the extra-large elevator. Features include upscale finishes like high-end luxury vinyl floors, oversized windows with electronic blinds, chandelier and recessed lighting, and fine carpet in the bedroom wing. The open concept design is filled with natural light and looks out to two community Art Walks as well as wintertime views reaching out to Foster Citys iconic lagoon. A gourmet kitchen has island counter seating, granite counters, and all stainless steel appliances including a 6-burner gas range. The spacious one-level floor plan has 3 bedrooms and 2 baths with a lovely primary suite that includes a large walk-in closet and en suite bath with curbless shower. A standout feature is the exceptionally large 2-car tandem garage, complete with dual private entrances and extra space for storage, fitness equipment, or even a wine cellar. Every amenity surrounds this home, from cafes to restaurants, myriad social and fitness activities, as well as the library and boating on the lagoon.
- Days on Market
- 1 day
- Current Status
- Active
- Original Price
- $1,475,000
- List Price
- $1,475,000
- On Market Date
- Nov 21, 2024
- Property Type
- Condominium
- Area
- 398 - FC- Nbrhood#1 - Treasure Isle Etc.
- Zip Code
- 94404
- MLS ID
- ML81987173
- APN
- 117-730-010
- Year Built
- 2019
- Stories in Building
- 1
- Possession
- Unavailable
- Data Source
- MLSL
- Origin MLS System
- MLSListings, Inc.
Ronald C. Wornick Jewish Day School
Private K-8 Elementary, Religious, Nonprofit, Core Knowledge
Students: 175 Distance: 0.1mi
Bright Horizon Chinese School
Private K-7 Coed
Students: NA Distance: 0.2mi
Brewer Island Elementary School
Public K-5 Elementary, Yr Round
Students: 567 Distance: 0.4mi
Newton
Private K-7 Nonprofit
Students: NA Distance: 0.6mi
Futures Academy - San Mateo
Private 6-12 Coed
Students: 60 Distance: 0.7mi
Audubon Elementary School
Public K-5 Elementary
Students: 787 Distance: 0.8mi
- Bed
- 3
- Bath
- 2
- Double Sinks, Shower over Tub - 1, Stall Shower
- Parking
- 2
- Detached Garage, Electric Gate, Gate / Door Opener
- SQ FT
- 1,524
- SQ FT Source
- Unavailable
- Pool Info
- None
- Kitchen
- Countertop - Granite, Dishwasher, Garbage Disposal, Hood Over Range, Microwave, Oven Range - Built-In, Gas, Refrigerator
- Cooling
- Ceiling Fan, Central AC
- Dining Room
- Dining Area in Living Room
- Disclosures
- Natural Hazard Disclosure
- Family Room
- No Family Room
- Flooring
- Carpet, Vinyl / Linoleum
- Foundation
- Concrete Perimeter
- Fire Place
- Gas Burning
- Heating
- Central Forced Air - Gas
- Laundry
- Dryer, Inside, Washer
- Views
- Neighborhood
- Architectural Style
- Modern / High Tech
- * Fee
- $651
- Name
- Foster Square Community Assoc
- *Fee includes
- Common Area Electricity, Exterior Painting, Garbage, Insurance - Liability, Insurance - Structure, Landscaping / Gardening, Management Fee, Reserves, and Roof
MLS and other Information regarding properties for sale as shown in Theo have been obtained from various sources such as sellers, public records, agents and other third parties. This information may relate to the condition of the property, permitted or unpermitted uses, zoning, square footage, lot size/acreage or other matters affecting value or desirability. Unless otherwise indicated in writing, neither brokers, agents nor Theo have verified, or will verify, such information. If any such information is important to buyer in determining whether to buy, the price to pay or intended use of the property, buyer is urged to conduct their own investigation with qualified professionals, satisfy themselves with respect to that information, and to rely solely on the results of that investigation.
School data provided by GreatSchools. School service boundaries are intended to be used as reference only. To verify enrollment eligibility for a property, contact the school directly.
