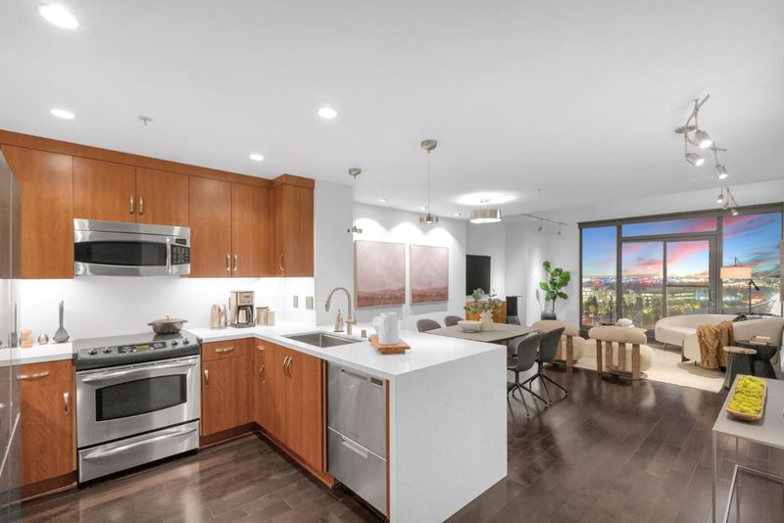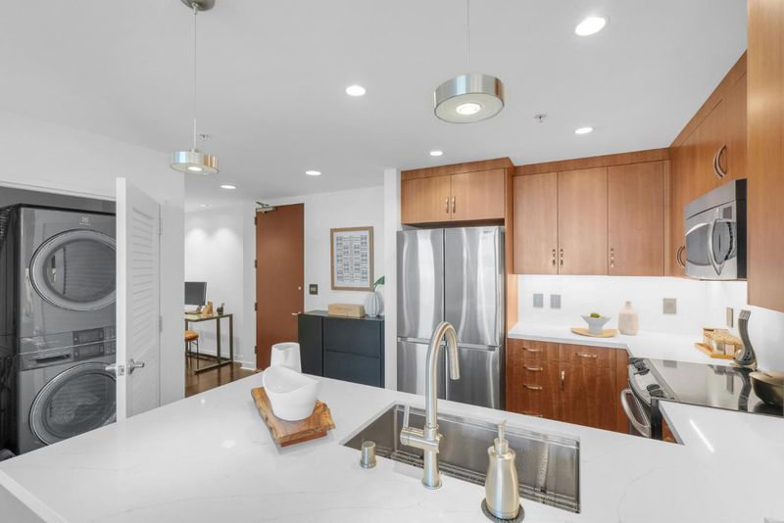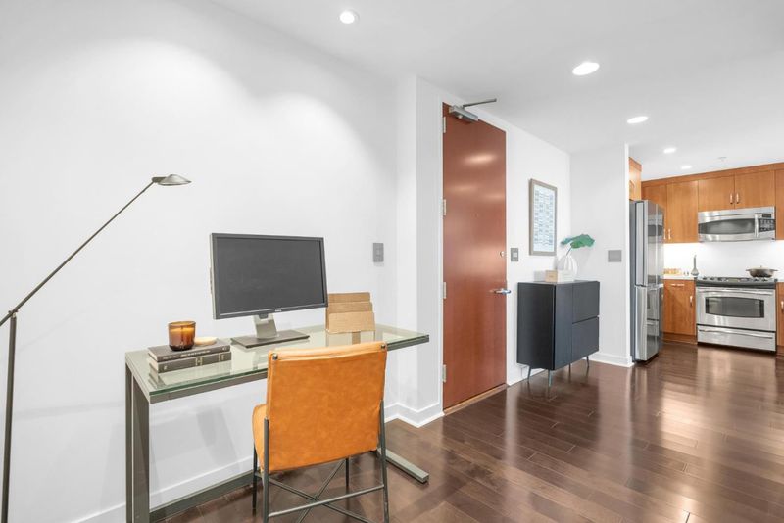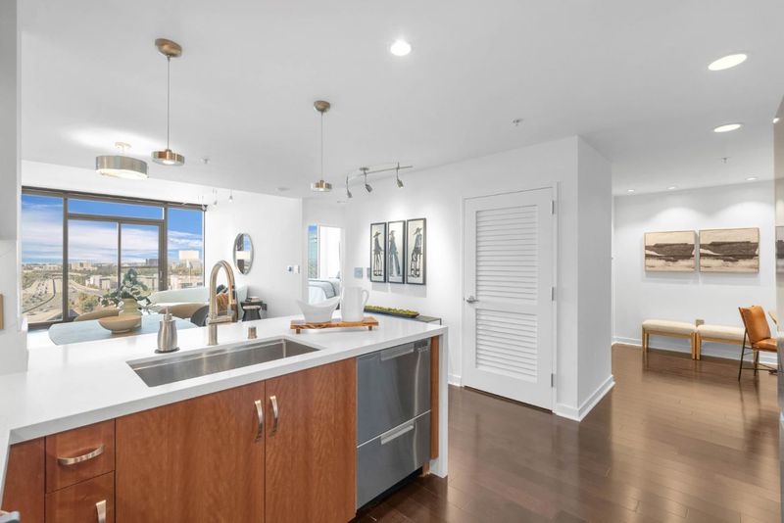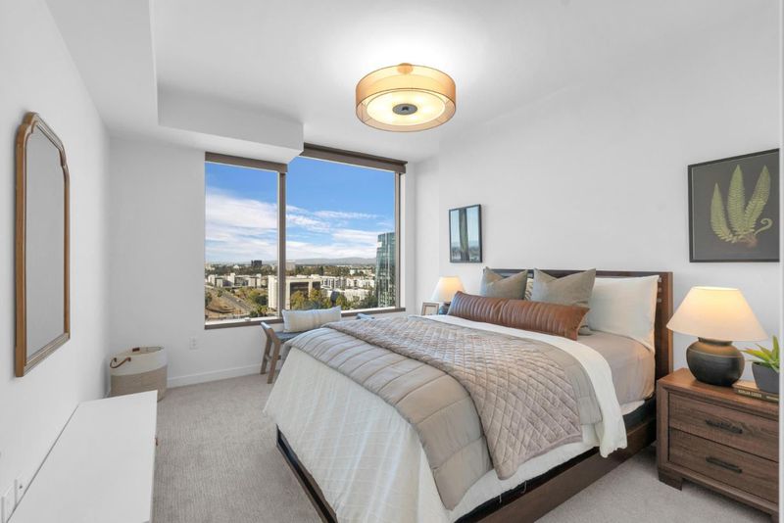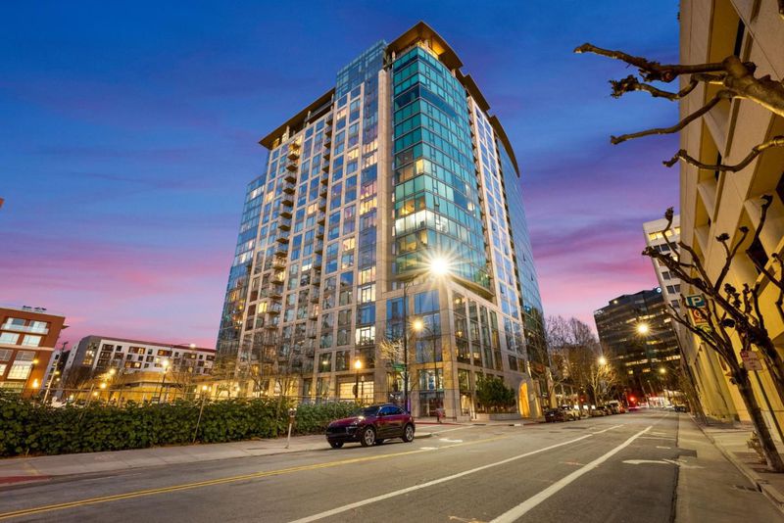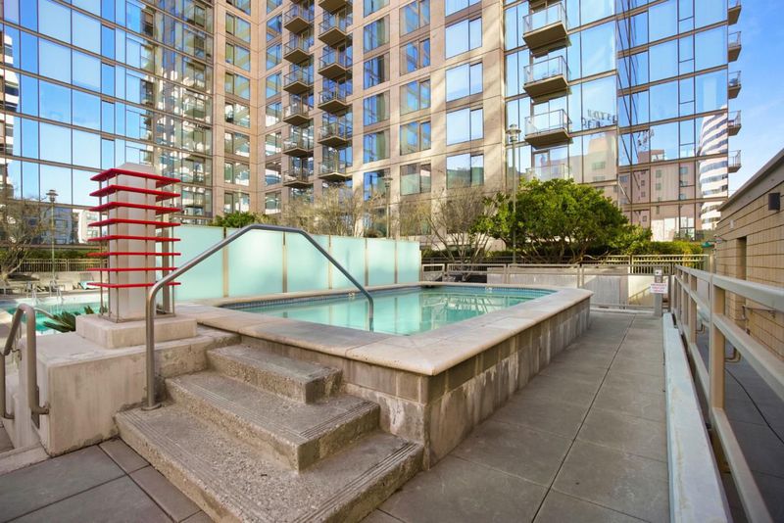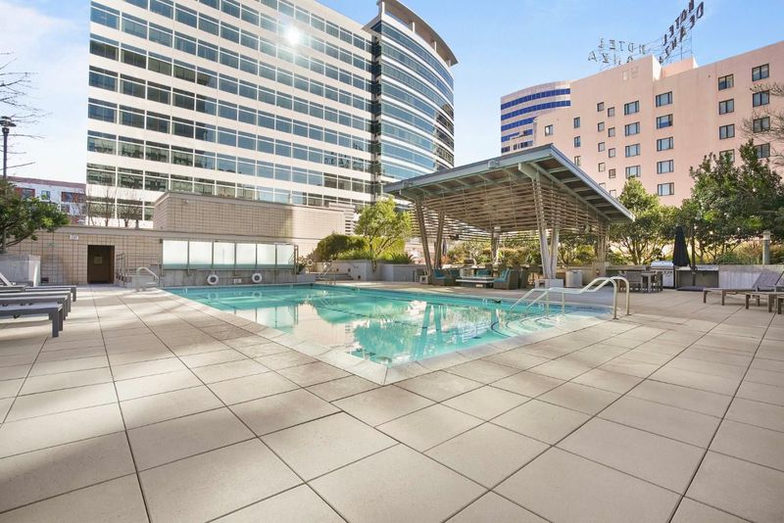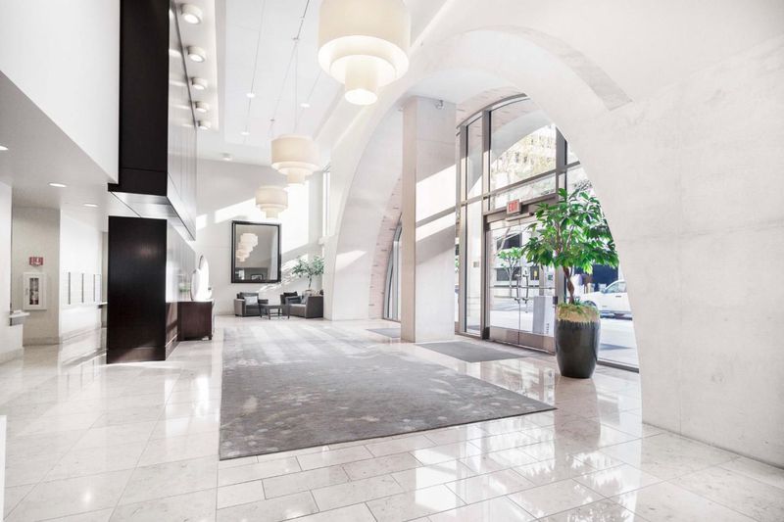
$750,000
975
SQ FT
$769
SQ/FT
38 North Almaden Boulevard, #1413
@ Carlysle Street - 9 - Central San Jose, San Jose
- 1 Bed
- 1 Bath
- 1 Park
- 975 sqft
- SAN JOSE
-

Recently remodeled with all the bells and whistles, look no further than this amazing offering on the 14th floor with impressive floor to ceiling windows showcasing views north toward the 49ers stadium and beyond. Recent upgrades include Calcutta quartz countertops with a waterfall edge, a larger sink with new faucet installation, & under cabinet lighting. The kitchen features a Fisher & Paykel 2 drawer dishwasher, stainless steel appliances, and a Samsung refrigerator. Dining & living room are enhanced with custom track lighting fixtures, updated electrical systems, and sleek LeGrand switches and outlets. Dedicated den or office space, perfect for working from home. Open or close your blinds with the touch of a remote for ultimate convenience. Step into your luxury bathroom oasis featuring a modern walk in shower with floor to ceiling custom tile, glass entry, & a linear drain, plus bonus storage cabinetry. The bedroom offers newly upgraded carpet & paint, incredible views & automatic roller shades. In-unit recently upgraded Electrolux washer and dryer included. One car parking on B1. AXIS offers premium amenities including a fitness center, a recently updated pool and Jacuzzis, and beautifully designed barbecue areas and fire-pit seating, perfect for relaxing or entertaining.
- Days on Market
- 8 days
- Current Status
- Active
- Original Price
- $750,000
- List Price
- $750,000
- On Market Date
- Nov 17, 2025
- Property Type
- Condominium
- Area
- 9 - Central San Jose
- Zip Code
- 95110
- MLS ID
- ML82027812
- APN
- 259-59-210
- Year Built
- 2008
- Stories in Building
- 1
- Possession
- COE
- Data Source
- MLSL
- Origin MLS System
- MLSListings, Inc.
Horace Mann Elementary School
Public K-5 Elementary
Students: 402 Distance: 0.7mi
St. Patrick Elementary School
Private PK-12 Elementary, Religious, Coed
Students: 251 Distance: 0.8mi
Alternative Private Schooling
Private 1-12 Coed
Students: NA Distance: 0.8mi
Notre Dame High School San Jose
Private 9-12 Secondary, Religious, All Female
Students: 630 Distance: 0.9mi
Gardner Elementary School
Public K-5 Elementary
Students: 387 Distance: 0.9mi
St. Leo the Great Catholic School
Private PK-8 Elementary, Religious, Coed
Students: 230 Distance: 0.9mi
- Bed
- 1
- Bath
- 1
- Updated Bath
- Parking
- 1
- Assigned Spaces
- SQ FT
- 975
- SQ FT Source
- Unavailable
- Pool Info
- Community Facility
- Kitchen
- Countertop - Quartz, Dishwasher, Garbage Disposal, Microwave, Oven Range - Electric, Refrigerator
- Cooling
- Central AC
- Dining Room
- Dining Area
- Disclosures
- Natural Hazard Disclosure
- Family Room
- No Family Room
- Flooring
- Laminate
- Foundation
- Other
- Heating
- Central Forced Air
- Laundry
- Inside, Washer / Dryer
- Possession
- COE
- * Fee
- $705
- Name
- Axis HOA
- *Fee includes
- Maintenance - Exterior, Garbage, Hot Water, Landscaping / Gardening, Insurance - Liability, Management Fee, Pool, Spa, or Tennis, Reserves, Roof, Security Service, Water, Common Area Electricity, Insurance - Common Area, Common Area Gas, Maintenance - Common Area, and Door Person
MLS and other Information regarding properties for sale as shown in Theo have been obtained from various sources such as sellers, public records, agents and other third parties. This information may relate to the condition of the property, permitted or unpermitted uses, zoning, square footage, lot size/acreage or other matters affecting value or desirability. Unless otherwise indicated in writing, neither brokers, agents nor Theo have verified, or will verify, such information. If any such information is important to buyer in determining whether to buy, the price to pay or intended use of the property, buyer is urged to conduct their own investigation with qualified professionals, satisfy themselves with respect to that information, and to rely solely on the results of that investigation.
School data provided by GreatSchools. School service boundaries are intended to be used as reference only. To verify enrollment eligibility for a property, contact the school directly.
