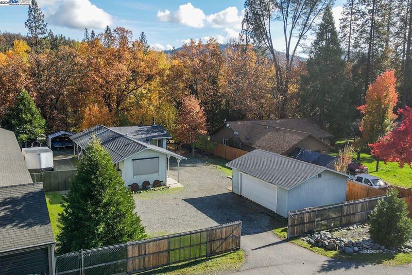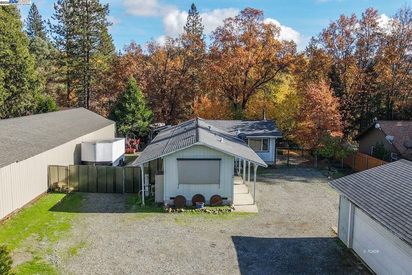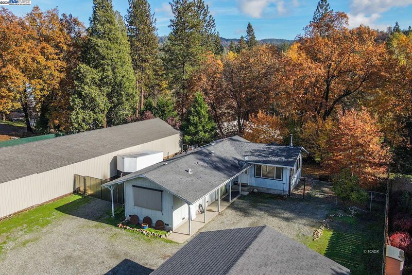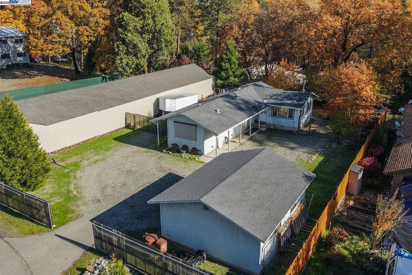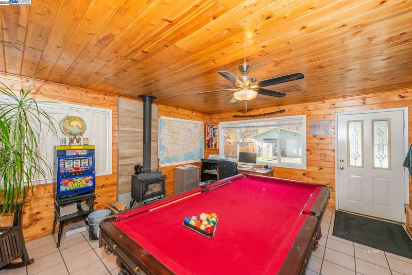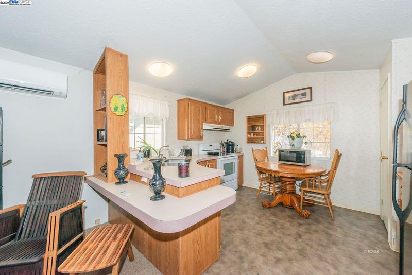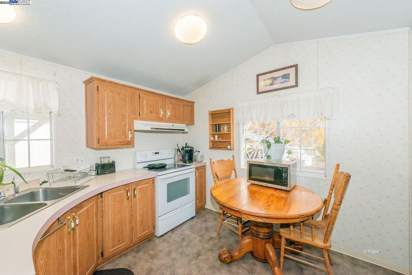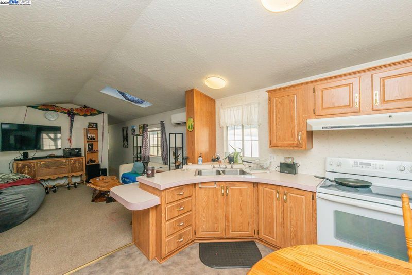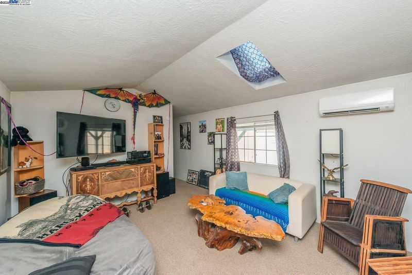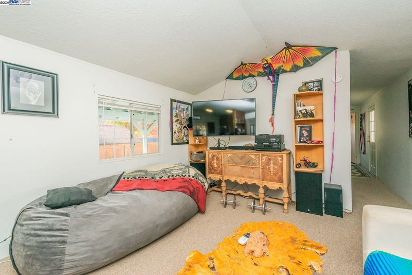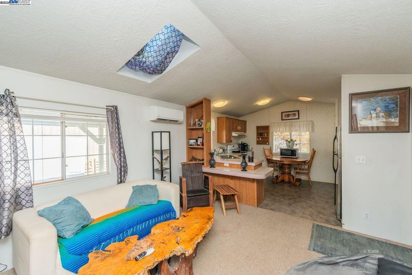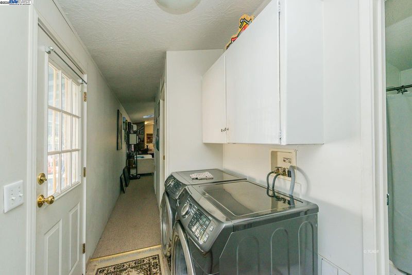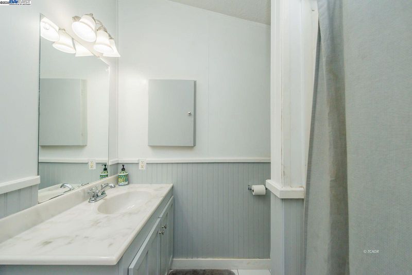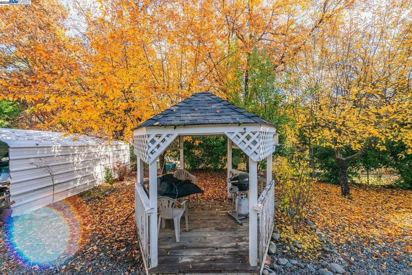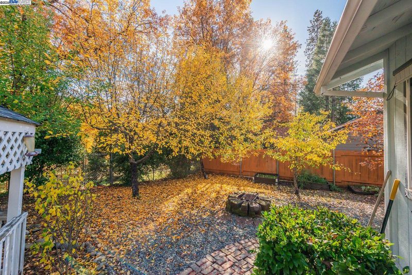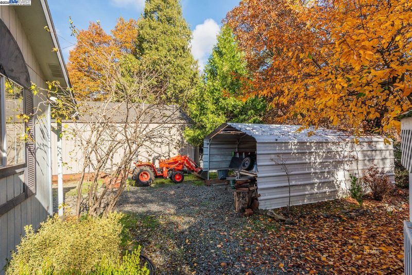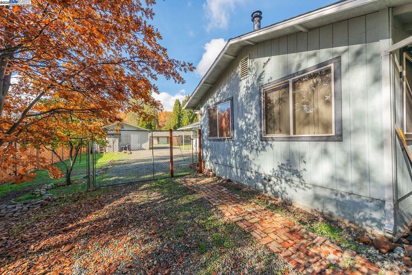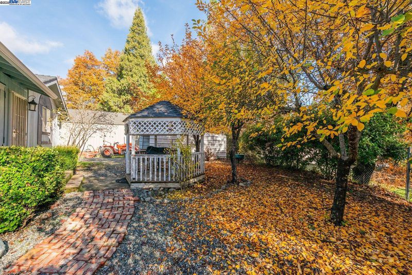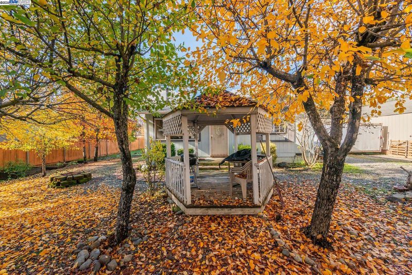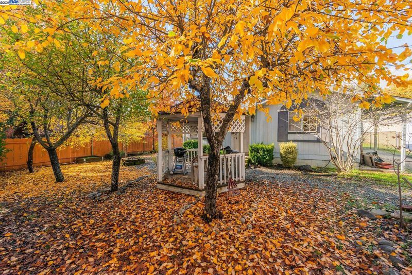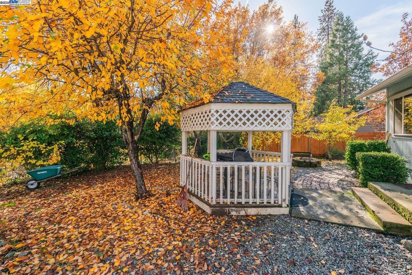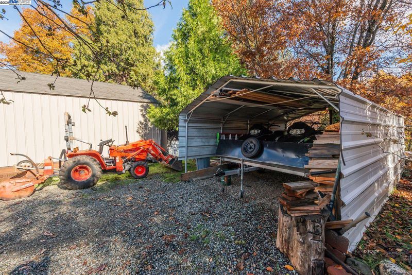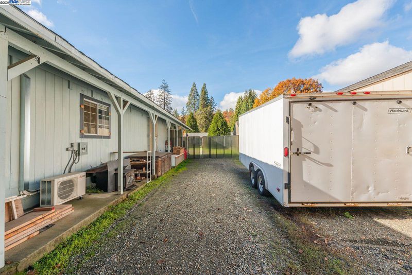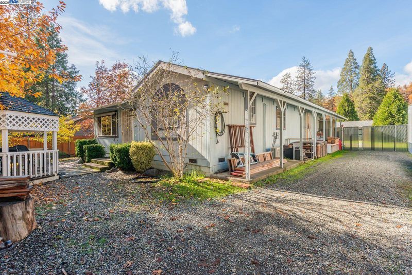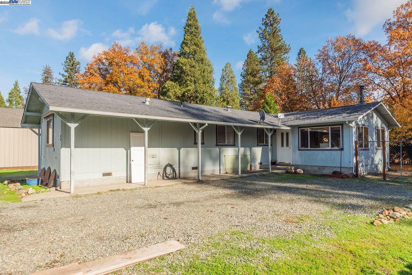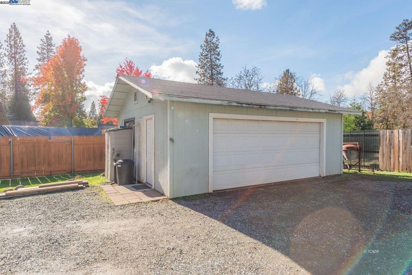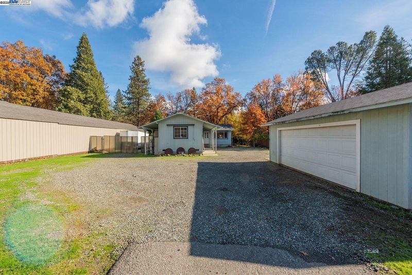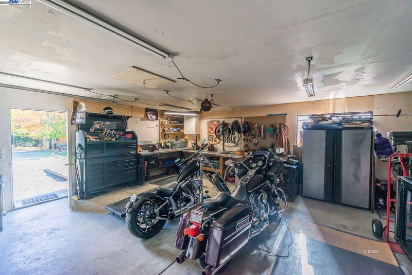
$225,000
1,082
SQ FT
$208
SQ/FT
56 Horseshoe Ln
@ Hwy 3 - Not Listed, Weaverville
- 2 Bed
- 1 Bath
- 2 Park
- 1,082 sqft
- Weaverville
-

Discover this inviting 2-bedroom, 1-bath manufactured home (1993) with vaulted ceilings offering 1,082 SF, nestled on .35 of an acre & enhanced by a beautiful stick-built addition that exudes warmth and character. The addition features tongue-and-groove knotty pine walls and ceilings, tile flooring & wood stove, creating a cozy yet spacious feel throughout. Enjoy abundant natural light and year-round comfort with efficient mini-splits for heating and cooling. Outside, you'll find everything you need for country-style living in town - a two-car detached garage, metal carport, and a fully fenced yard with fruit trees and raised garden beds, perfect for gardening or pets. Tucked away for privacy yet conveniently located within walking distance to local amenities, this property offers the best of both worlds - peace and convenience. Come see the charm and versatility this property has to offer!
- Current Status
- Active
- Original Price
- $225,000
- List Price
- $225,000
- On Market Date
- Nov 17, 2025
- Property Type
- Manufactured Home
- D/N/S
- Not Listed
- Zip Code
- 96093
- MLS ID
- 41117659
- APN
- 024390035000
- Year Built
- 1993
- Stories in Building
- 1
- Possession
- Close Of Escrow
- Data Source
- MAXEBRDI
- Origin MLS System
- BAY EAST
Weaverville Elementary School
Public K-8 Elementary
Students: 385 Distance: 0.4mi
Trinity County Community
Public K-12
Students: 7 Distance: 0.7mi
Trinity County Special Education School
Public K-12 Special Education
Students: 1 Distance: 1.0mi
Trinity Adult
Public n/a Adult Education
Students: NA Distance: 1.1mi
Alps View High (Continuation) School
Public 9-12 Continuation
Students: 7 Distance: 1.1mi
Trinity High School
Public 9-12 Secondary
Students: 352 Distance: 1.1mi
- Bed
- 2
- Bath
- 1
- Parking
- 2
- Carport - 2 Or More, Covered, Detached, Drive Through, RV/Boat Parking, Workshop in Garage, Parking Lot, Boat, RV Access/Parking, RV Possible
- SQ FT
- 1,082
- SQ FT Source
- Not Verified
- Lot SQ FT
- 15,246.0
- Lot Acres
- 0.35 Acres
- Pool Info
- None
- Kitchen
- Electric Range, Electric Water Heater, Breakfast Bar, Breakfast Nook, Laminate Counters, Counter - Solid Surface, Eat-in Kitchen, Electric Range/Cooktop
- Cooling
- Multi Units
- Disclosures
- Nat Hazard Disclosure
- Entry Level
- Exterior Details
- Garden, Back Yard, Front Yard, Garden/Play, Side Yard
- Flooring
- Linoleum, Tile, Carpet
- Foundation
- Fire Place
- See Remarks
- Heating
- MultiUnits, Wood Stove
- Laundry
- Hookups Only, In Unit
- Main Level
- 2 Bedrooms, 1 Bath, Laundry Facility, Main Entry
- Possession
- Close Of Escrow
- Construction Status
- Existing
- Additional Miscellaneous Features
- Garden, Back Yard, Front Yard, Garden/Play, Side Yard
- Location
- Level, Back Yard, Front Yard, Landscaped, See Remarks
- Roof
- Composition Shingles
- Water and Sewer
- Public, Water District
- Fee
- Unavailable
MLS and other Information regarding properties for sale as shown in Theo have been obtained from various sources such as sellers, public records, agents and other third parties. This information may relate to the condition of the property, permitted or unpermitted uses, zoning, square footage, lot size/acreage or other matters affecting value or desirability. Unless otherwise indicated in writing, neither brokers, agents nor Theo have verified, or will verify, such information. If any such information is important to buyer in determining whether to buy, the price to pay or intended use of the property, buyer is urged to conduct their own investigation with qualified professionals, satisfy themselves with respect to that information, and to rely solely on the results of that investigation.
School data provided by GreatSchools. School service boundaries are intended to be used as reference only. To verify enrollment eligibility for a property, contact the school directly.
