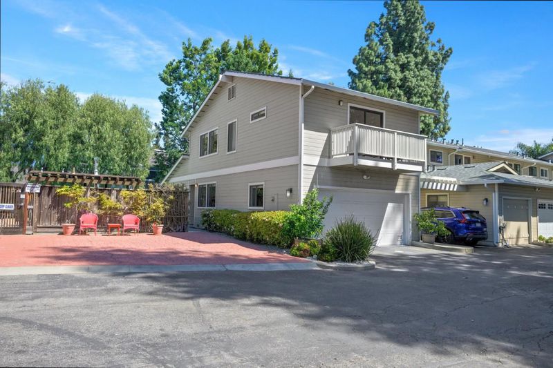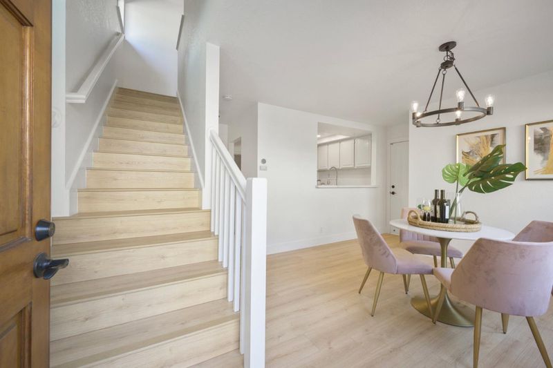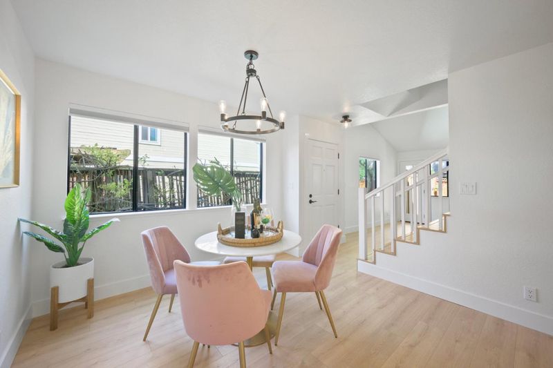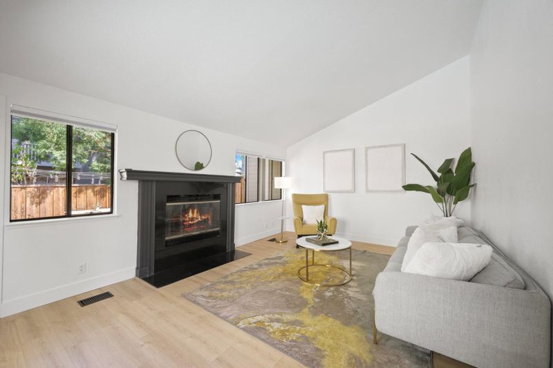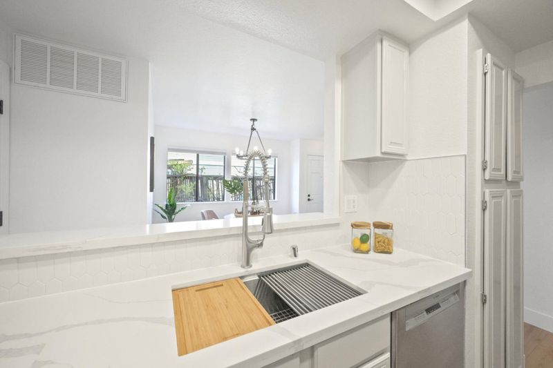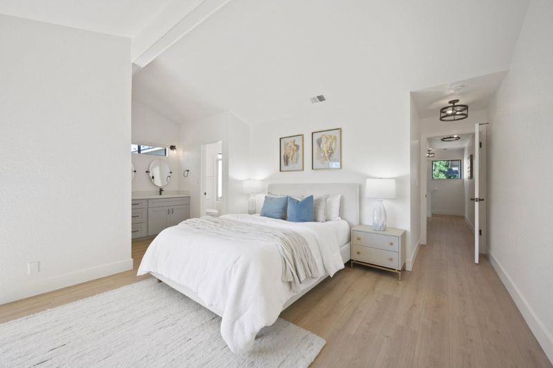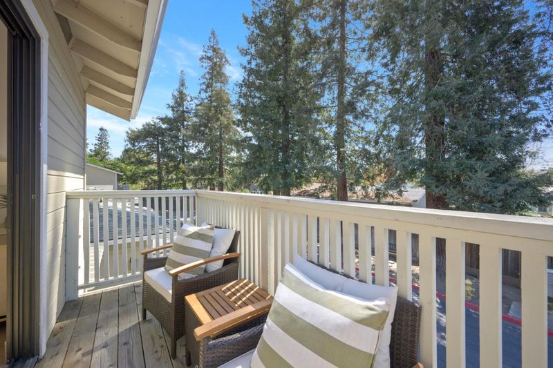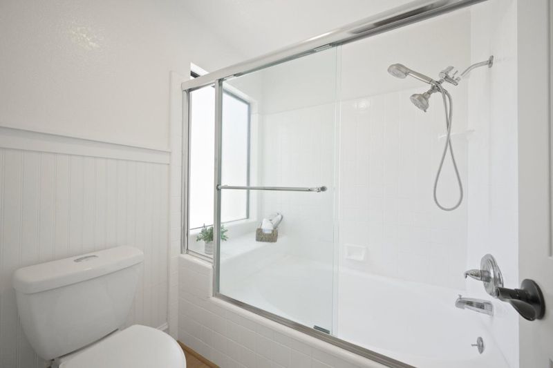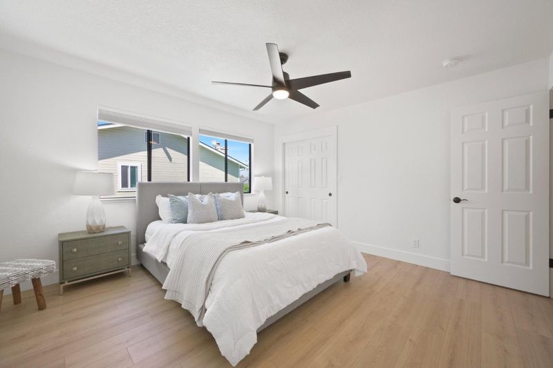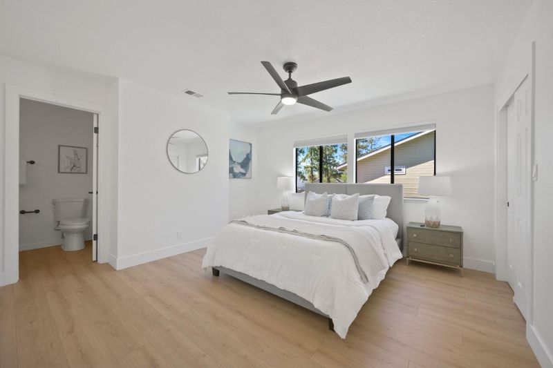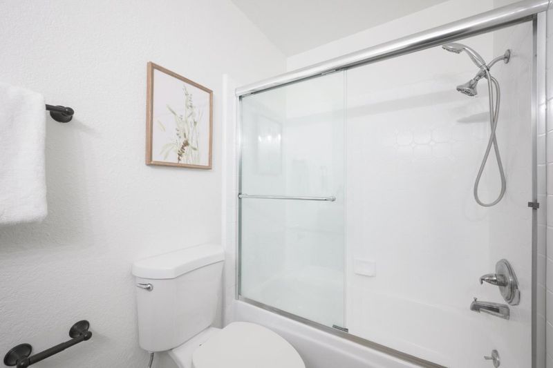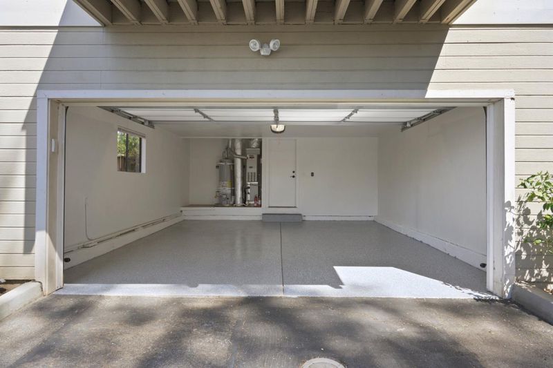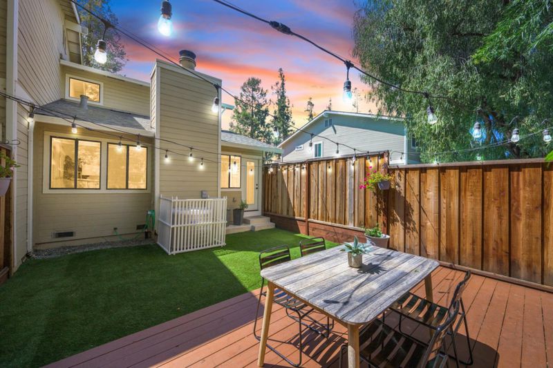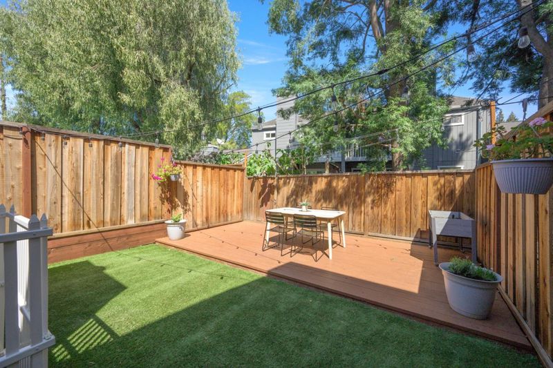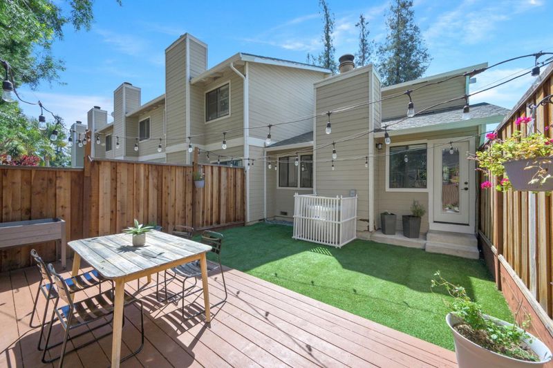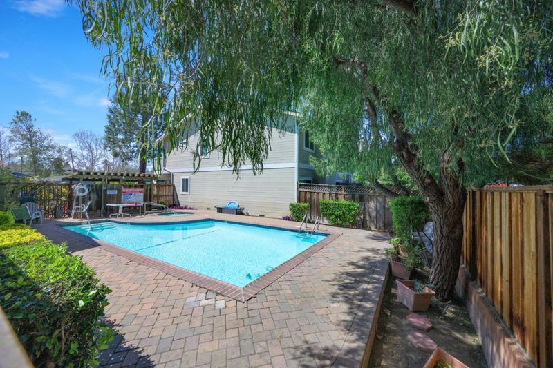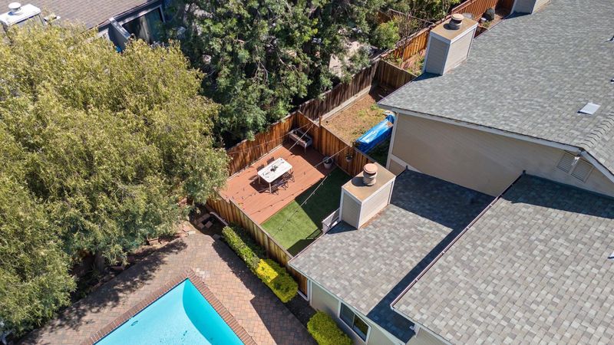
$1,100,000
1,338
SQ FT
$822
SQ/FT
1128 Kayellen Court
@ Willow St - 10 - Willow Glen, San Jose
- 2 Bed
- 3 (2/1) Bath
- 2 Park
- 1,338 sqft
- SAN JOSE
-

Welcome to 1128 Kayellen Ct in the heart of Willow Glen. This end-unit, planned unit development is located in a quiet and small complex, just walking distance to Downtown Willow Glen. With (2) Bedrooms, (2.5) bathrooms, and over 1300 sq ft of living space, this townhome has it all. A large backyard patio with low maintenance turf and a raised deck, central heat and AC, remodeled kitchen and bathrooms, and brand new paint and LVP flooring. Also, an attached 2 car garage with fresh epoxy and finished walls. Upstairs you have 2 en-suite bedroom/bathrooms, and a primary retreat with vaulted ceilings, walk in closet, and a private balcony. Your laundry is perfectly situated upstairs with its own closet and storage solutions. This home is ready to move into and enjoy for years!
- Days on Market
- 18 days
- Current Status
- Active
- Original Price
- $1,100,000
- List Price
- $1,100,000
- On Market Date
- Apr 11, 2025
- Property Type
- Townhouse
- Area
- 10 - Willow Glen
- Zip Code
- 95125
- MLS ID
- ML82002227
- APN
- 434-41-007
- Year Built
- 1985
- Stories in Building
- 2
- Possession
- Unavailable
- Data Source
- MLSL
- Origin MLS System
- MLSListings, Inc.
River Glen School
Public K-8 Elementary
Students: 520 Distance: 0.4mi
Our Lady Of Grace
Private 6-8 Religious, All Female, Nonprofit
Students: 64 Distance: 0.5mi
Sacred Heart Nativity School
Private 6-8 Elementary, Religious, All Male, Coed
Students: 63 Distance: 0.5mi
Private Educational Network School
Private K-12 Coed
Students: NA Distance: 0.6mi
Rocketship Mateo Sheedy Elementary School
Charter K-5 Elementary
Students: 541 Distance: 0.7mi
Gardner Elementary School
Public K-5 Elementary
Students: 387 Distance: 0.7mi
- Bed
- 2
- Bath
- 3 (2/1)
- Half on Ground Floor, Primary - Sunken Tub, Shower and Tub
- Parking
- 2
- Attached Garage
- SQ FT
- 1,338
- SQ FT Source
- Unavailable
- Lot SQ FT
- 1,488.0
- Lot Acres
- 0.03416 Acres
- Pool Info
- Community Facility
- Kitchen
- Countertop - Quartz, Garbage Disposal, Microwave, Refrigerator
- Cooling
- Central AC
- Dining Room
- Dining Area
- Disclosures
- Natural Hazard Disclosure
- Family Room
- Separate Family Room
- Flooring
- Vinyl / Linoleum
- Foundation
- Concrete Perimeter and Slab
- Fire Place
- Wood Burning
- Heating
- Central Forced Air
- Laundry
- Inside, Washer / Dryer
- * Fee
- $579
- Name
- MB Homeowners Management
- *Fee includes
- Exterior Painting, Maintenance - Common Area, Maintenance - Exterior, and Pool, Spa, or Tennis
MLS and other Information regarding properties for sale as shown in Theo have been obtained from various sources such as sellers, public records, agents and other third parties. This information may relate to the condition of the property, permitted or unpermitted uses, zoning, square footage, lot size/acreage or other matters affecting value or desirability. Unless otherwise indicated in writing, neither brokers, agents nor Theo have verified, or will verify, such information. If any such information is important to buyer in determining whether to buy, the price to pay or intended use of the property, buyer is urged to conduct their own investigation with qualified professionals, satisfy themselves with respect to that information, and to rely solely on the results of that investigation.
School data provided by GreatSchools. School service boundaries are intended to be used as reference only. To verify enrollment eligibility for a property, contact the school directly.
