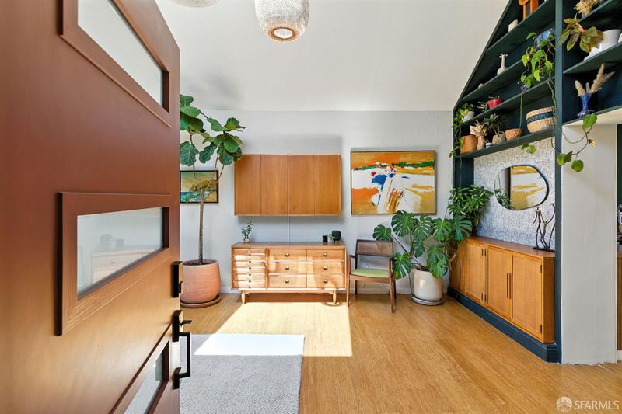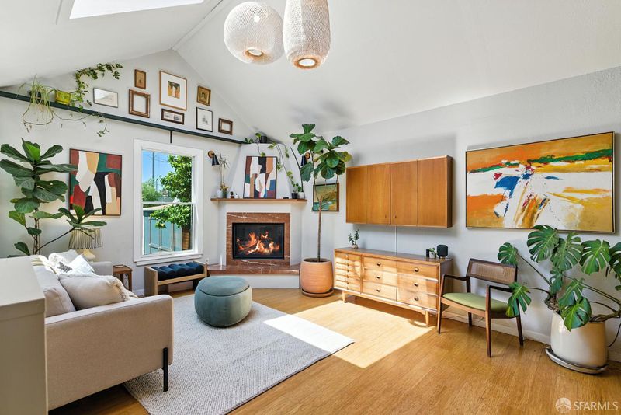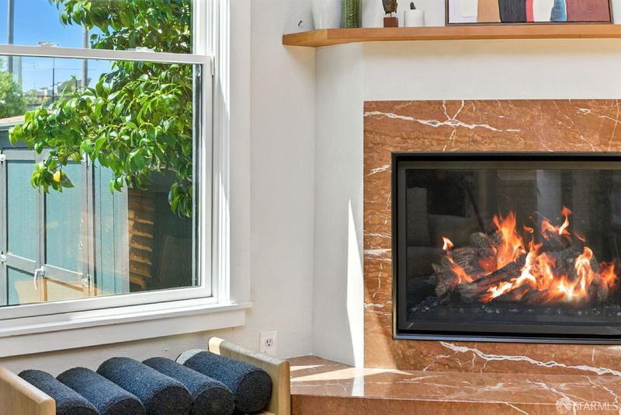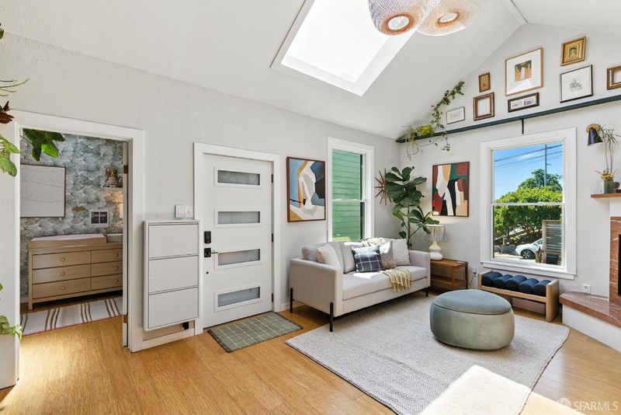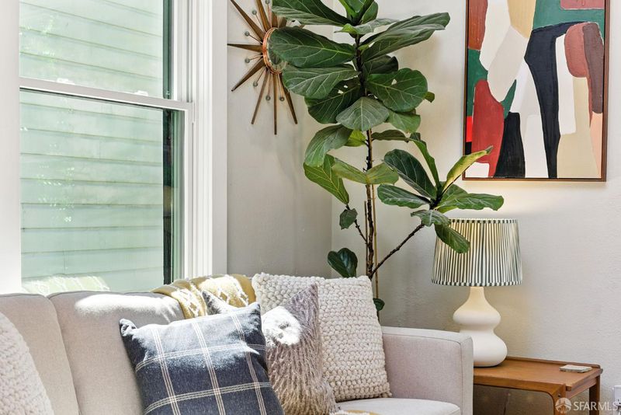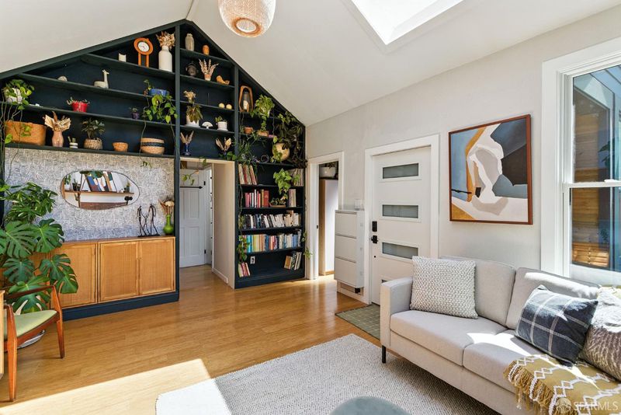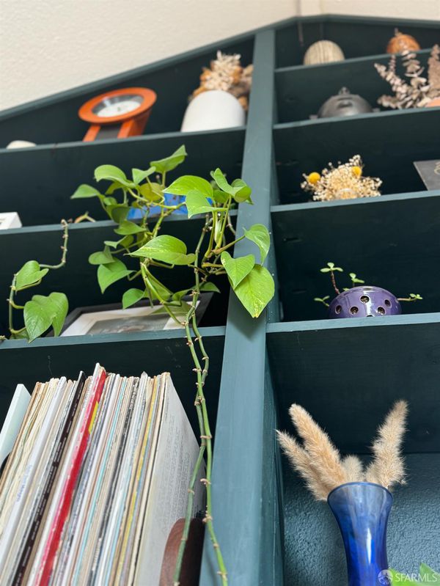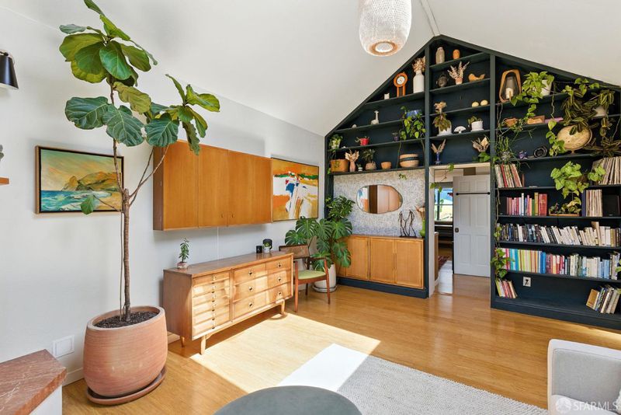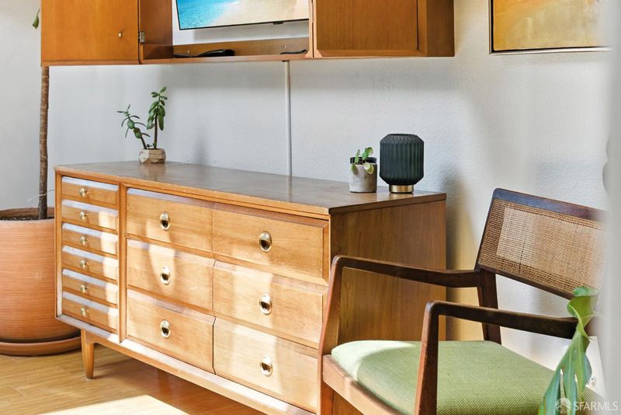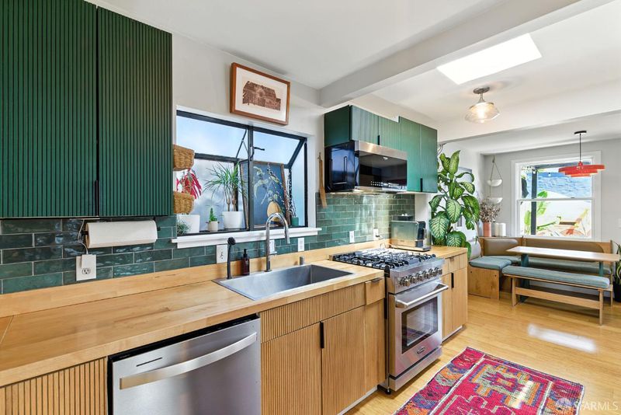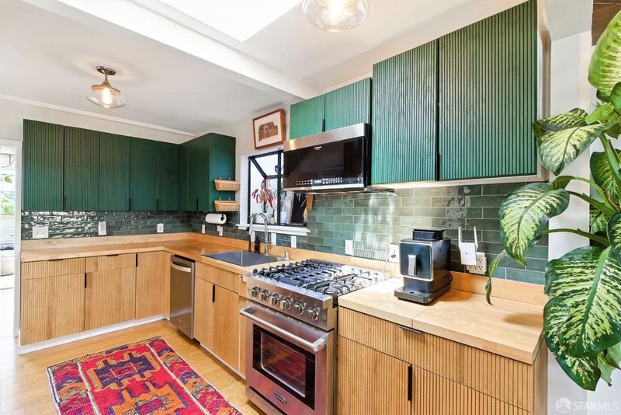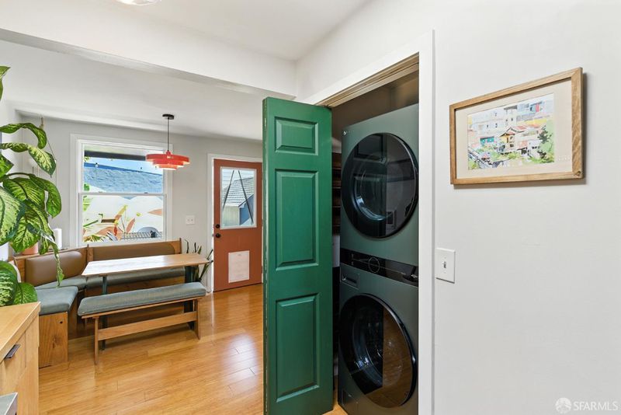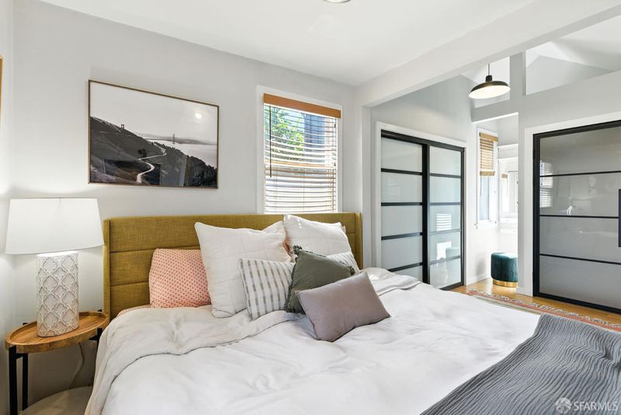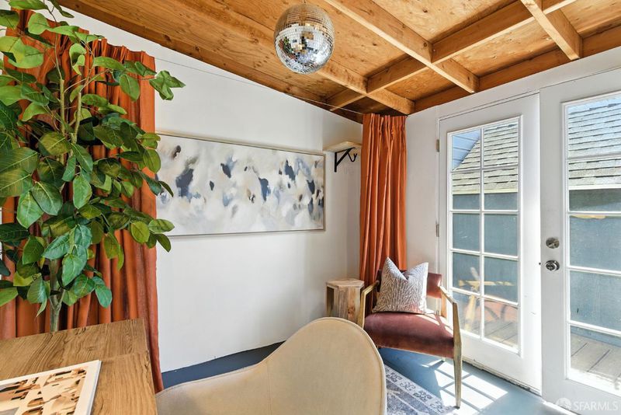
$899,000
950
SQ FT
$946
SQ/FT
502 Plymouth Ave
@ Lobos St - 3 - Oceanview, San Francisco
- 2 Bed
- 1 Bath
- 2 Park
- 950 sqft
- San Francisco
-

-
Sun Sep 7, 2:00 pm - 4:00 pm
Why settle for a condo? This sophisticated cottage retreat sits privately positioned and thoughtfully designed for modern San Francisco living. Soaring ceilings and oversized skylights flood the open living space, anchored by a gas fireplace and custom built-ins. The stylish, updated kitchen cozies up to your adorable eat in dining nook. True indoor/outdoor living is achieved with the private deck dialed in with an amazing louvered pergola the perfect set up for entertaining or quiet mornings. The backyard also features a sweet standalone office and a rugged workshop. An epic firepit seating area overlooks your gated driveway which offers 2 car side by side parking with 220V access for EV charging and a sizeable storage shed for all your hobbies. Complete with a spacious primary bedroom featuring 2 closets, a cozy additional bedroom, and completely renovated bathroom with radiant heat, this turn-key gem showcases thoughtful updates throughout. Close proximity to Minnie & Lovie Park, MUNI M-line, and Ocean Street's vibrant dining and shopping scene, this coveted location delivers the ultimate urban-residential balance. 502 Plymouth offers the perfect balance of style and function to maximize your modern city lifestyle.
- Days on Market
- 3 days
- Current Status
- Active
- Original Price
- $899,000
- List Price
- $899,000
- On Market Date
- Sep 4, 2025
- Property Type
- Single Family Residence
- District
- 3 - Oceanview
- Zip Code
- 94112
- MLS ID
- 425070874
- APN
- 7094-019
- Year Built
- 1907
- Stories in Building
- 0
- Possession
- Close Of Escrow
- Data Source
- SFAR
- Origin MLS System
Sheridan Elementary School
Public K-5 Elementary
Students: 229 Distance: 0.2mi
Mt. Vernon Christian Academy
Private K-8
Students: 11 Distance: 0.3mi
Teknion Peri Sophia Academy
Private K-12
Students: 6 Distance: 0.4mi
San Francisco Adventist
Private K-8 Elementary, Religious, Nonprofit
Students: 33 Distance: 0.5mi
Longfellow Elementary School
Public K-5 Elementary
Students: 520 Distance: 0.5mi
Calvary Baptist Academy
Private 1-12 Religious, Nonprofit
Students: NA Distance: 0.6mi
- Bed
- 2
- Bath
- 1
- Quartz, Radiant Heat, Skylight/Solar Tube, Tile
- Parking
- 2
- EV Charging, Side-by-Side, Uncovered Parking Spaces 2+
- SQ FT
- 950
- SQ FT Source
- Unavailable
- Lot SQ FT
- 2,500.0
- Lot Acres
- 0.0574 Acres
- Kitchen
- Butcher Block Counters, Skylight(s)
- Dining Room
- Breakfast Nook
- Exterior Details
- Fire Pit
- Living Room
- Cathedral/Vaulted, Skylight(s)
- Flooring
- Bamboo
- Heating
- Central, Fireplace(s)
- Laundry
- Washer/Dryer Stacked Included
- Main Level
- Bedroom(s), Dining Room, Full Bath(s), Kitchen, Primary Bedroom
- Possession
- Close Of Escrow
- Basement
- Partial
- Architectural Style
- Cottage
- Special Listing Conditions
- None
- Fee
- $0
MLS and other Information regarding properties for sale as shown in Theo have been obtained from various sources such as sellers, public records, agents and other third parties. This information may relate to the condition of the property, permitted or unpermitted uses, zoning, square footage, lot size/acreage or other matters affecting value or desirability. Unless otherwise indicated in writing, neither brokers, agents nor Theo have verified, or will verify, such information. If any such information is important to buyer in determining whether to buy, the price to pay or intended use of the property, buyer is urged to conduct their own investigation with qualified professionals, satisfy themselves with respect to that information, and to rely solely on the results of that investigation.
School data provided by GreatSchools. School service boundaries are intended to be used as reference only. To verify enrollment eligibility for a property, contact the school directly.
