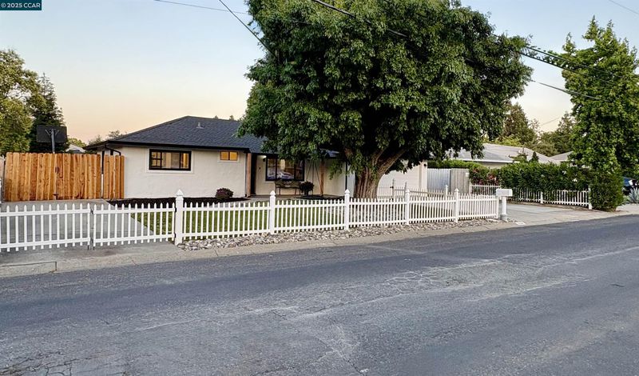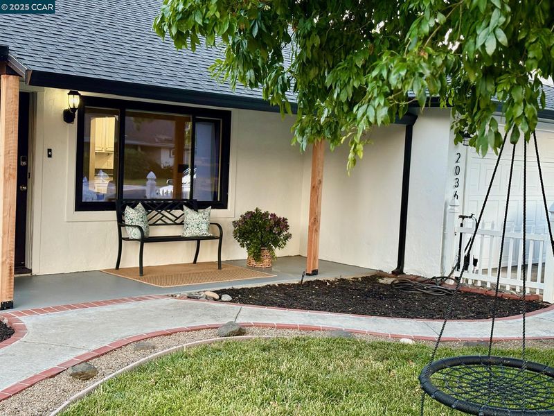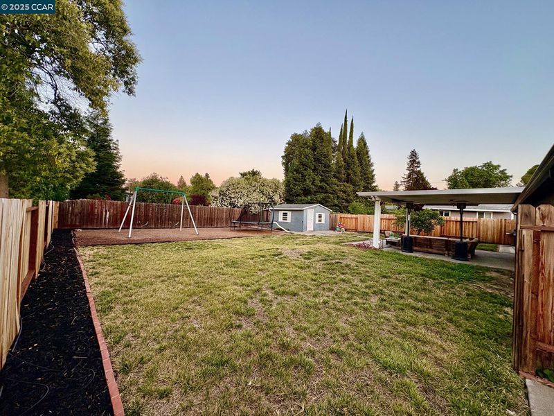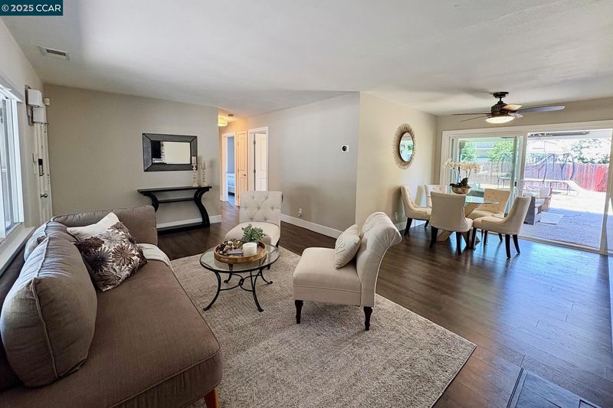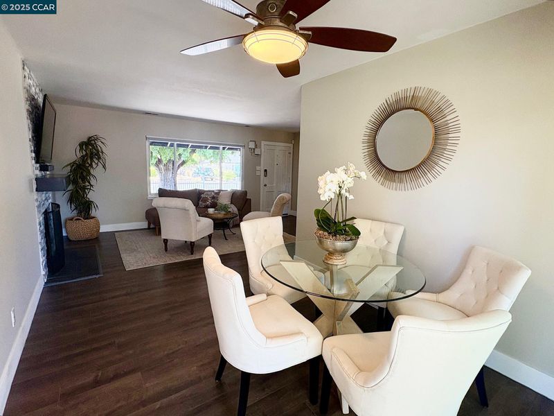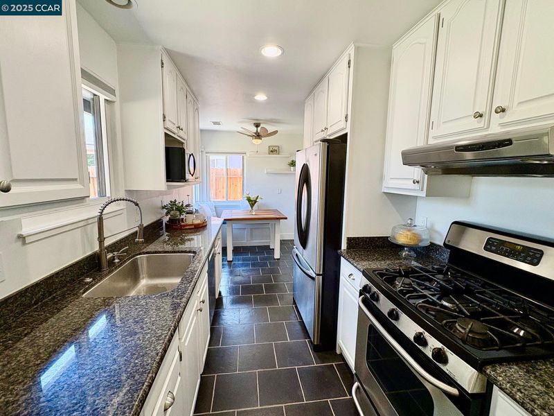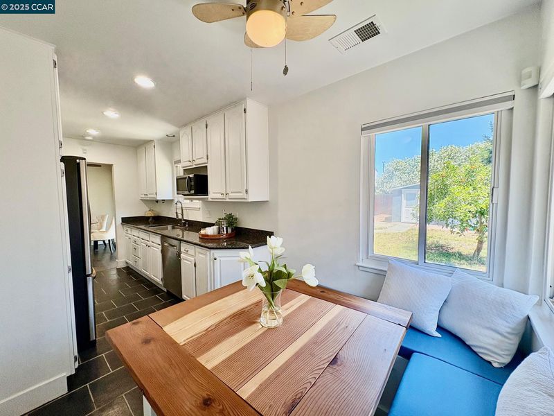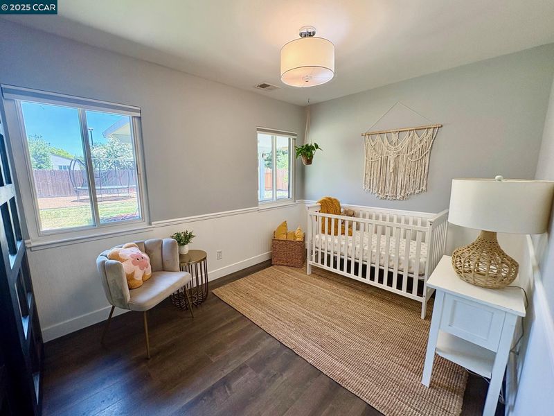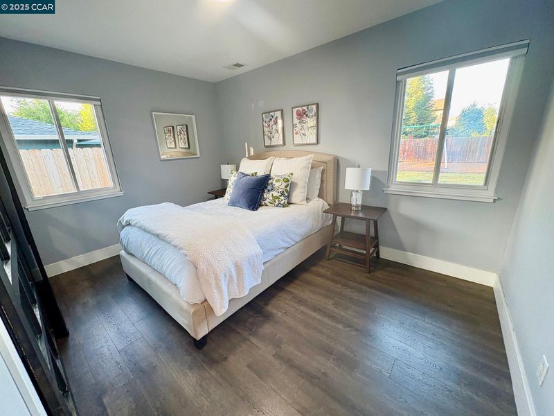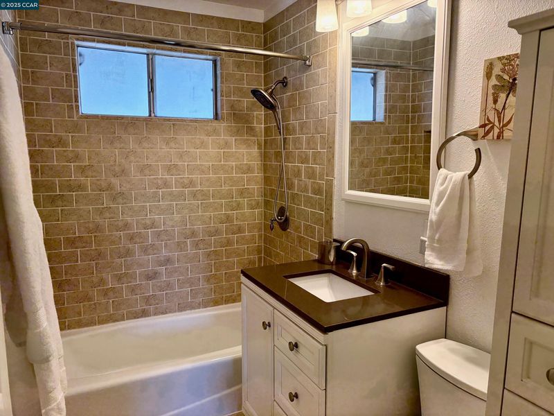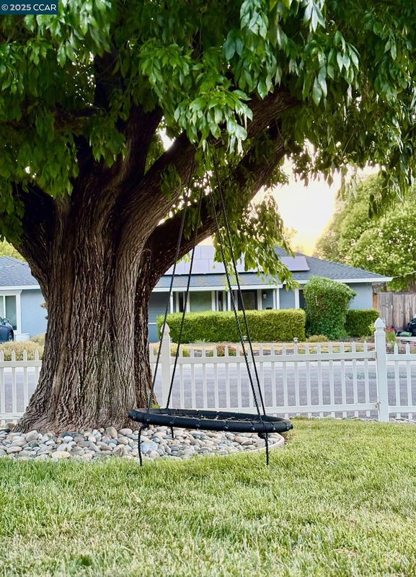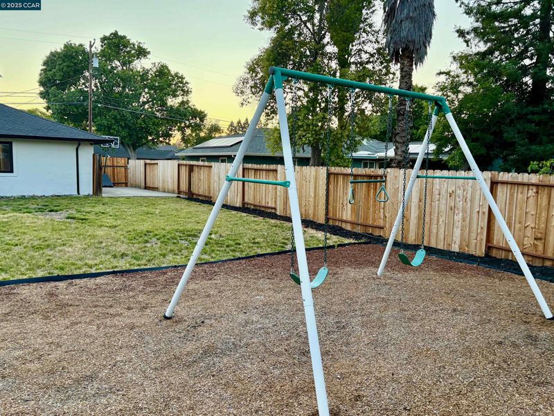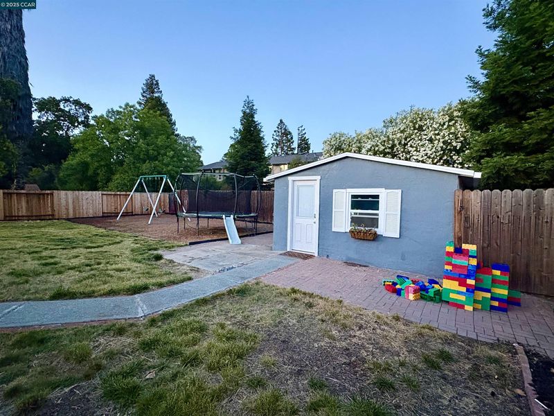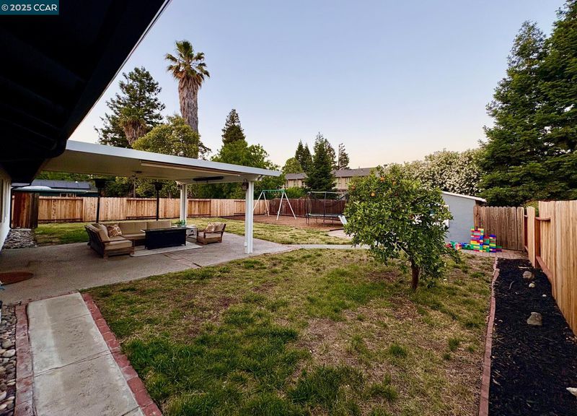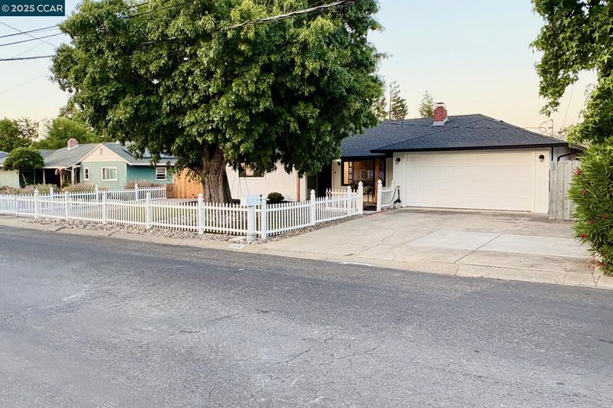
$998,000
1,042
SQ FT
$958
SQ/FT
2036 Helen Road Rd
@ Gregory - Gregory Gardens, Pleasant Hill
- 3 Bed
- 1 Bath
- 2 Park
- 1,042 sqft
- Pleasant Hill
-

-
Sat Jun 14, 2:00 pm - 4:00 pm
Stop by for some warm chocolate chip oatmeal cookies and experience this inviting home.
-
Sun Jun 15, 2:00 pm - 4:00 pm
Stop by for some warm chocolate chip oatmeal cookies and experience this great home.
-
Tue Jun 17, 10:00 am - 1:00 pm
Stop by for some warm chocolate chip oatmeal cookies and experience this great home.
Charming Rancher with Dream Yard & Modern Updates! Welcome to the white picket fence rancher you’ve been searching for! This beautifully updated home offers the perfect blend of classic charm and modern convenience. Just a short walk from bustling shops, restaurants, theater and year-round community events, as well as canal trail, Pleasant Hill Park and top-rated Strandwood Elementary School. Enjoy an expansive yard featuring a welcoming front walkway and porch, tree swing, outdoor home theater swing set, trampoline, and a cozy detached cottage studio—perfect for a home office, guest suite, gym or creative retreat. Two large driveways and a gated parking pad provide ample space for your recreational toys. Inside, you’ll find newer luxury vinyl plank flooring throughout, a cozy wood-burning fireplace with a stunning modern stone hearth, and a kitchen equipped with sleek stainless steel appliances. Handcrafted mirrored barn-door closets add a stylish touch, white Elfa closet systems maximize organization in every room. Additional highlights include a newer roof, a one-year-old air conditioning system, a comprehensive security system, and thoughtful design upgrades throughout. This move-in-ready home is full of charm, space, and functionality—don’t miss your chance to make it yours!
- Current Status
- New
- Original Price
- $998,000
- List Price
- $998,000
- On Market Date
- Jun 13, 2025
- Property Type
- Detached
- D/N/S
- Gregory Gardens
- Zip Code
- 94523
- MLS ID
- 41101268
- APN
- 1521810109
- Year Built
- 1950
- Stories in Building
- 1
- Possession
- Close Of Escrow
- Data Source
- MAXEBRDI
- Origin MLS System
- CONTRA COSTA
Strandwood Elementary School
Public K-5 Elementary
Students: 622 Distance: 0.1mi
Christ The King Elementary School
Private K-8 Elementary, Religious, Coed
Students: 318 Distance: 0.2mi
Sequoia Middle School
Public 6-8 Middle
Students: 931 Distance: 0.5mi
Spectrum Center-Sequoia Campus
Private 6-8 Coed
Students: NA Distance: 0.6mi
Sequoia Elementary School
Public K-5 Elementary
Students: 571 Distance: 0.6mi
St. Thomas
Private 3-12
Students: 6 Distance: 0.6mi
- Bed
- 3
- Bath
- 1
- Parking
- 2
- Attached, RV Storage, Garage Door Opener
- SQ FT
- 1,042
- SQ FT Source
- Public Records
- Lot SQ FT
- 9,196.0
- Lot Acres
- 0.21 Acres
- Pool Info
- Possible Pool Site
- Kitchen
- Microwave, Free-Standing Range, Gas Water Heater, Stone Counters, Eat-in Kitchen, Disposal, Range/Oven Free Standing
- Cooling
- Ceiling Fan(s), Central Air
- Disclosures
- Nat Hazard Disclosure
- Entry Level
- Flooring
- Vinyl
- Foundation
- Fire Place
- Wood Burning
- Heating
- Forced Air
- Laundry
- In Garage
- Main Level
- 3 Bedrooms, 1 Bath, Main Entry
- Views
- Partial
- Possession
- Close Of Escrow
- Architectural Style
- Traditional
- Construction Status
- Existing
- Location
- Rectangular Lot, Landscaped, Pool Site
- Roof
- Composition Shingles
- Fee
- Unavailable
MLS and other Information regarding properties for sale as shown in Theo have been obtained from various sources such as sellers, public records, agents and other third parties. This information may relate to the condition of the property, permitted or unpermitted uses, zoning, square footage, lot size/acreage or other matters affecting value or desirability. Unless otherwise indicated in writing, neither brokers, agents nor Theo have verified, or will verify, such information. If any such information is important to buyer in determining whether to buy, the price to pay or intended use of the property, buyer is urged to conduct their own investigation with qualified professionals, satisfy themselves with respect to that information, and to rely solely on the results of that investigation.
School data provided by GreatSchools. School service boundaries are intended to be used as reference only. To verify enrollment eligibility for a property, contact the school directly.
