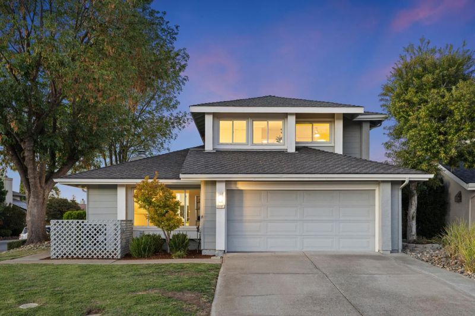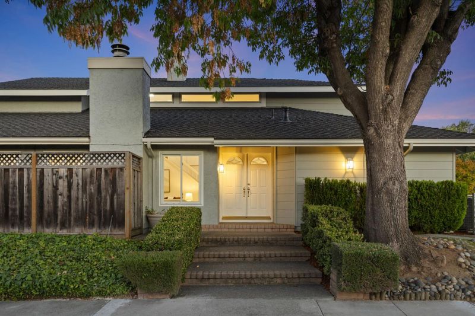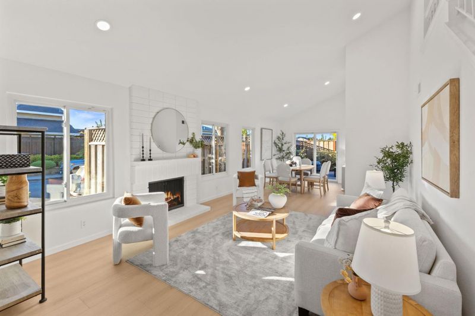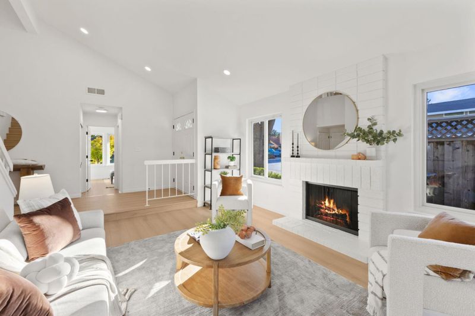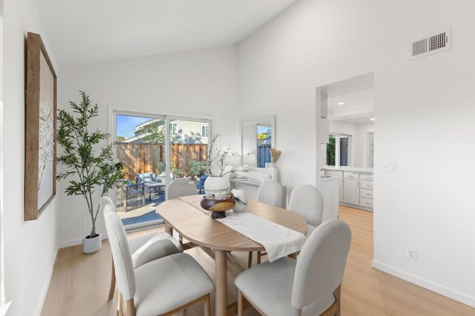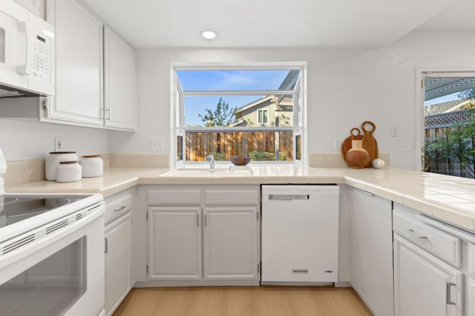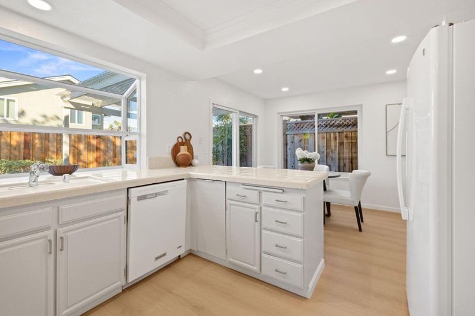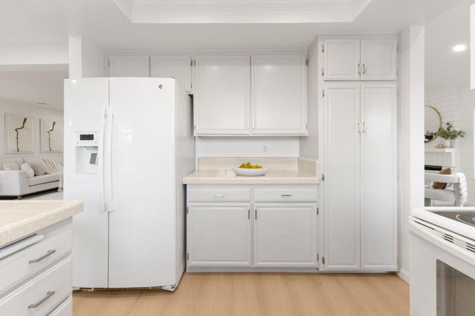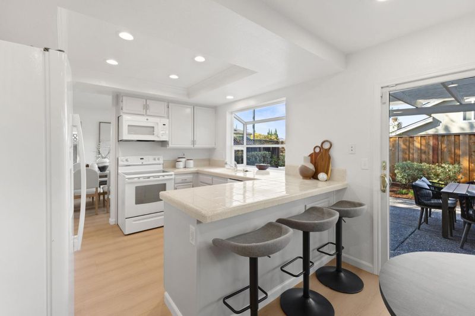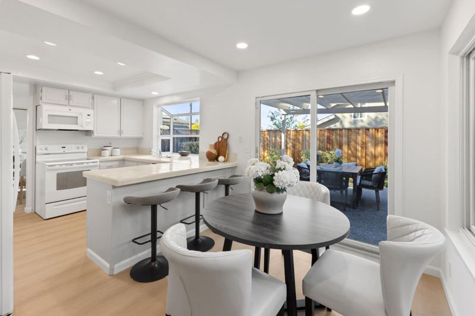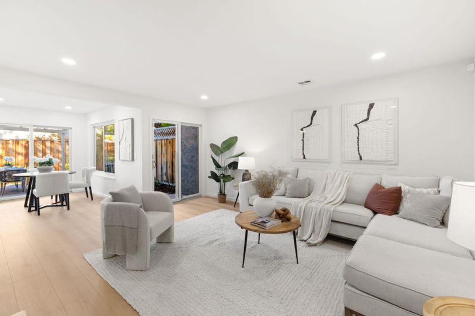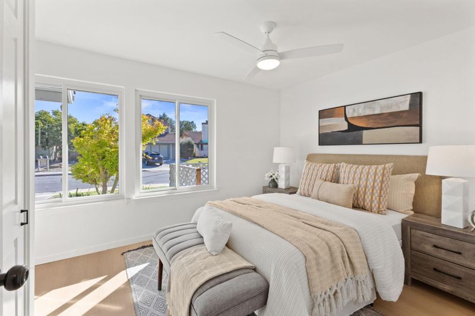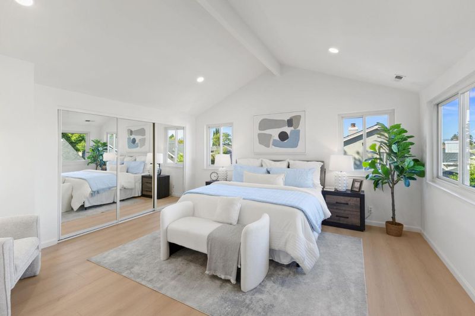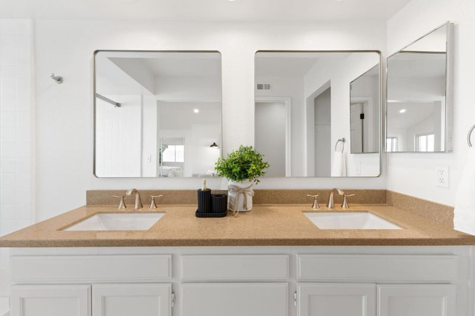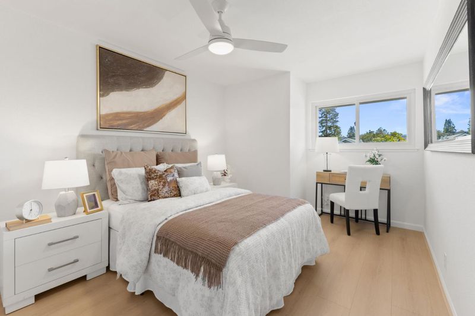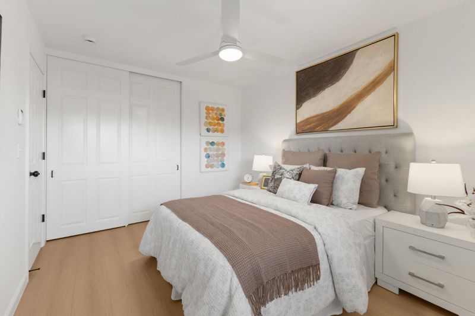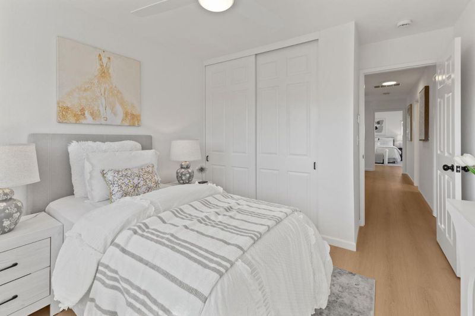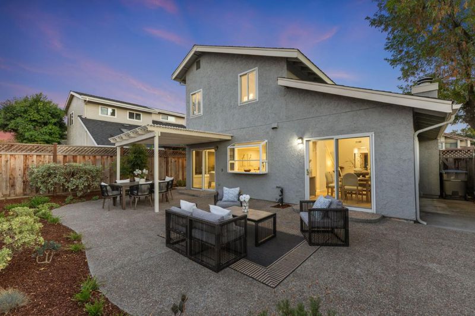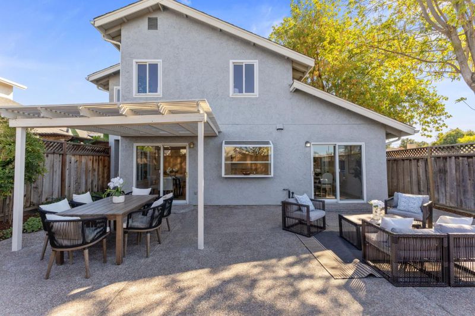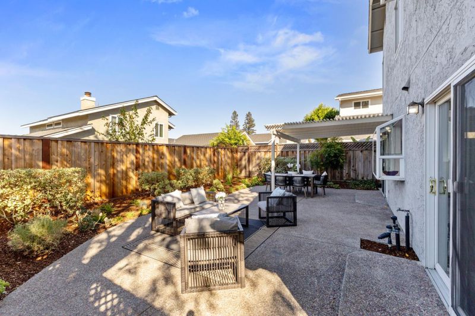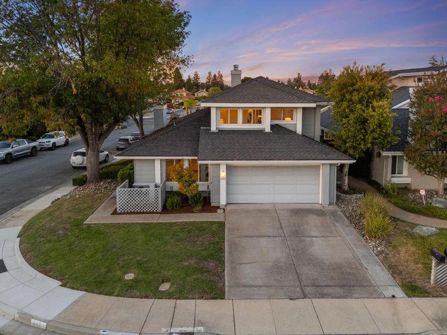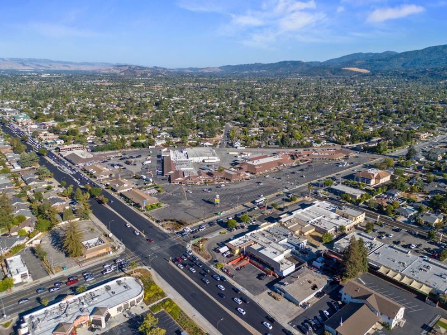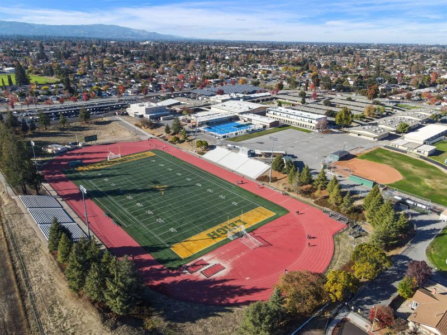
$2,048,000
2,162
SQ FT
$947
SQ/FT
2397 Hecate Court
@ Aquila Ave - 14 - Cambrian, San Jose
- 4 Bed
- 3 Bath
- 2 Park
- 2,162 sqft
- SAN JOSE
-

Welcome to 2397 Hecate Ct, a beautifully updated 4-bedroom, 3-bathroom home offering 2,162 sq ft of living space on a cul-de-sac lot in the heart of Cambrian Park. Inside, you'll find soaring ceilings, new Swiss laminate flooring, and updated lighting throughout. The first floor includes a bedroom with a full bath and step-in shower, ideal for extended guests or in-laws, along with two separate living areas for flexible entertaining. The refreshed kitchen and bathrooms provide easy move-in comfort, while the oversized primary suite upstairs showcases vaulted ceilings, an updated bath, and ample closet space. A quaint backyard creates the perfect setting for outdoor enjoyment. Zoned for top-rated Leigh High School (10/10!) and located within minutes of the approved Cambrian Village redevelopment with new restaurants, shops, and community spaces, this home offers modern updates, excellent schools, and an unbeatable location close to leading Silicon Valley employers.
- Days on Market
- 4 days
- Current Status
- Active
- Original Price
- $2,048,000
- List Price
- $2,048,000
- On Market Date
- Aug 21, 2025
- Property Type
- Single Family Home
- Area
- 14 - Cambrian
- Zip Code
- 95124
- MLS ID
- ML82018834
- APN
- 421-29-042
- Year Built
- 1979
- Stories in Building
- 2
- Possession
- Unavailable
- Data Source
- MLSL
- Origin MLS System
- MLSListings, Inc.
Farnham Charter School
Charter K-5 Elementary
Students: 528 Distance: 0.5mi
Rainbow Of Knowledge Elementary School
Private PK-6 Coed
Students: 20 Distance: 0.5mi
Carlton Elementary School
Public K-5 Elementary
Students: 710 Distance: 0.6mi
South Valley Childrens Center A
Private K-5 Elementary, Coed
Students: NA Distance: 0.6mi
Yavneh Day School
Private K-8 Religious, Nonprofit
Students: 200 Distance: 0.7mi
St. Frances Cabrini Elementary School
Private PK-8 Elementary, Religious, Coed
Students: 628 Distance: 0.8mi
- Bed
- 4
- Bath
- 3
- Double Sinks, Full on Ground Floor, Primary - Oversized Tub, Shower over Tub - 1, Stall Shower
- Parking
- 2
- Attached Garage, On Street
- SQ FT
- 2,162
- SQ FT Source
- Unavailable
- Lot SQ FT
- 4,700.0
- Lot Acres
- 0.107897 Acres
- Kitchen
- Countertop - Tile, Microwave, Oven Range - Electric, Refrigerator
- Cooling
- Central AC
- Dining Room
- Formal Dining Room
- Disclosures
- Natural Hazard Disclosure
- Family Room
- Separate Family Room
- Flooring
- Laminate
- Foundation
- Concrete Slab
- Fire Place
- Family Room, Living Room
- Heating
- Central Forced Air
- Laundry
- In Utility Room, Inside, Washer / Dryer
- Views
- Hills, Mountains
- Fee
- Unavailable
MLS and other Information regarding properties for sale as shown in Theo have been obtained from various sources such as sellers, public records, agents and other third parties. This information may relate to the condition of the property, permitted or unpermitted uses, zoning, square footage, lot size/acreage or other matters affecting value or desirability. Unless otherwise indicated in writing, neither brokers, agents nor Theo have verified, or will verify, such information. If any such information is important to buyer in determining whether to buy, the price to pay or intended use of the property, buyer is urged to conduct their own investigation with qualified professionals, satisfy themselves with respect to that information, and to rely solely on the results of that investigation.
School data provided by GreatSchools. School service boundaries are intended to be used as reference only. To verify enrollment eligibility for a property, contact the school directly.
