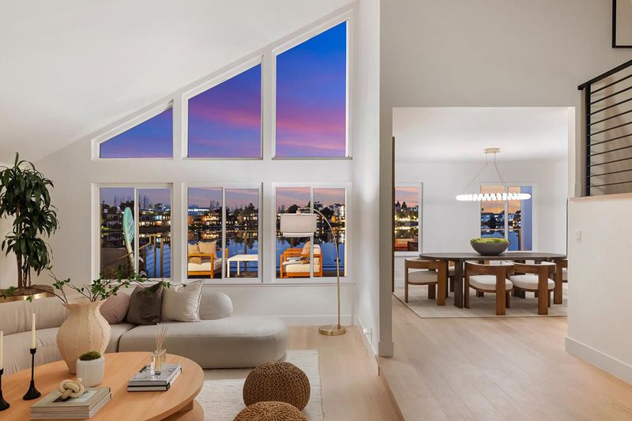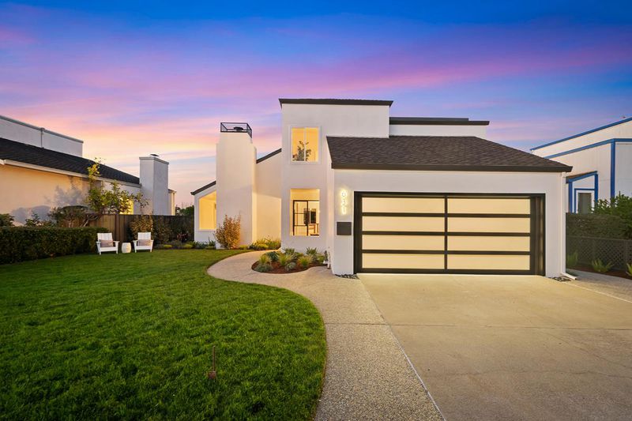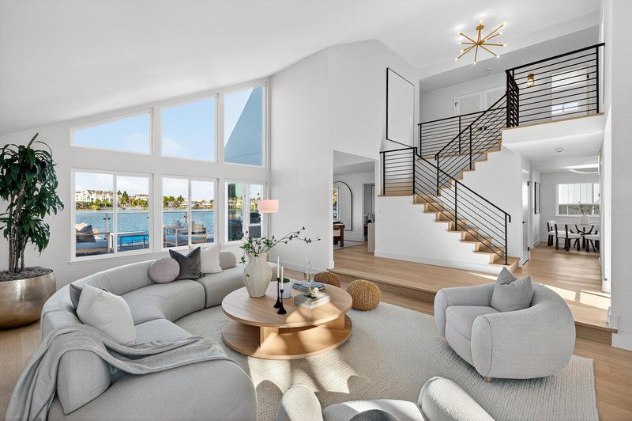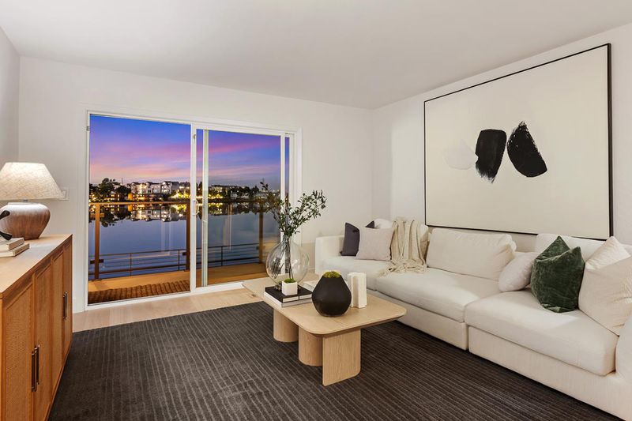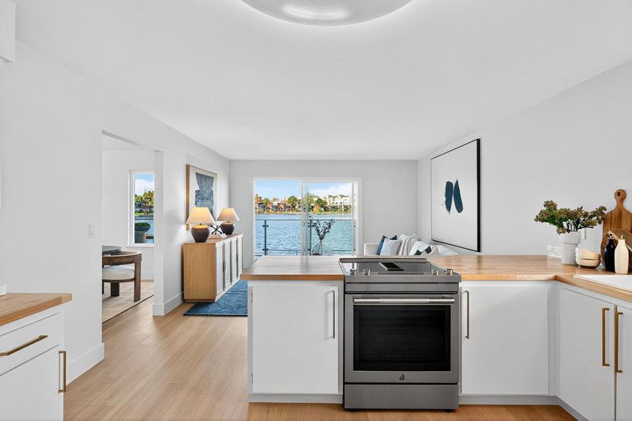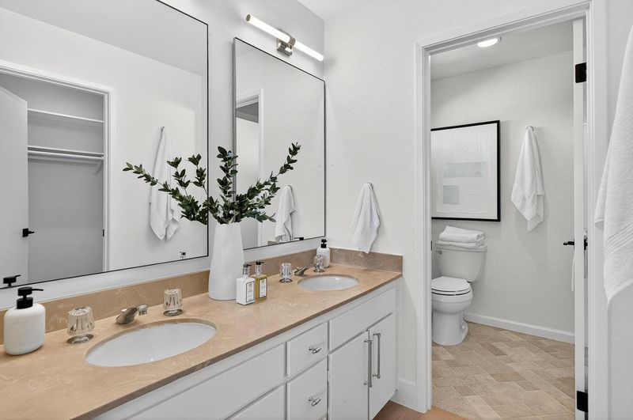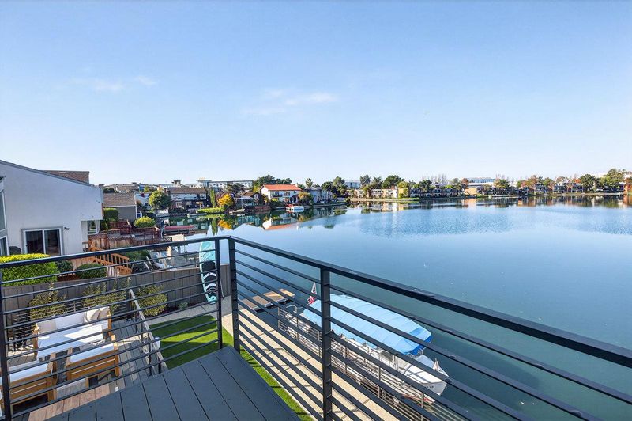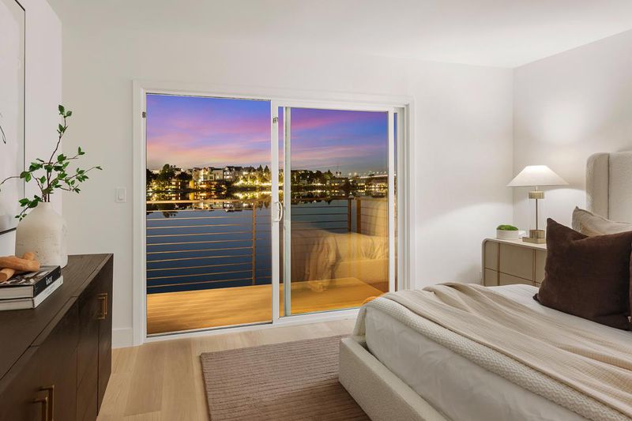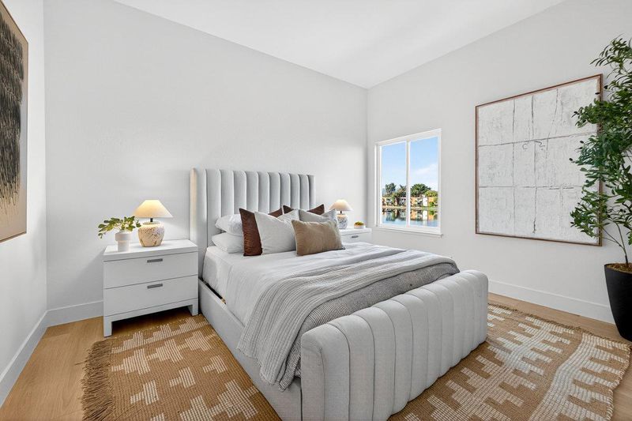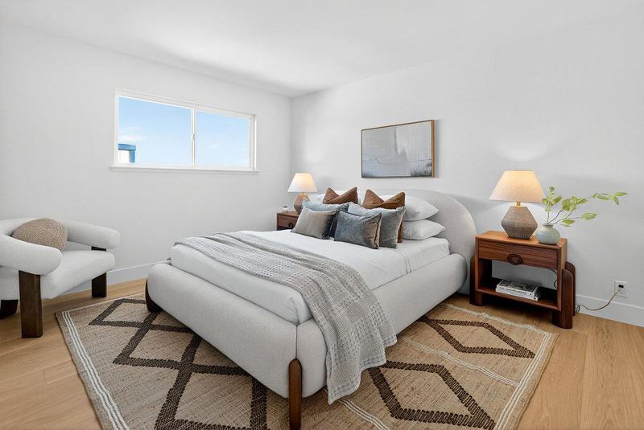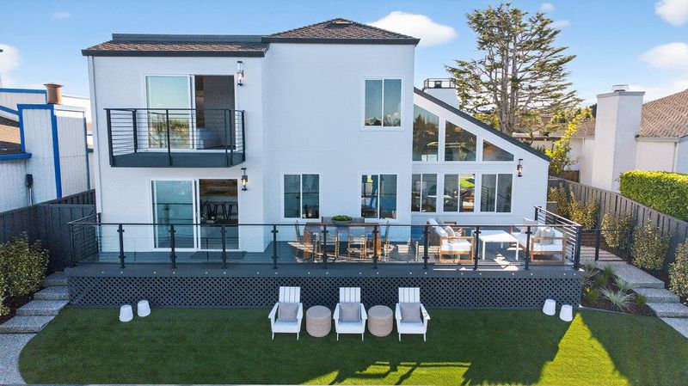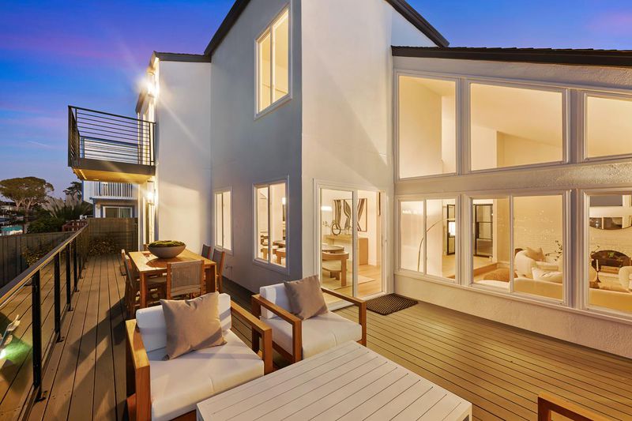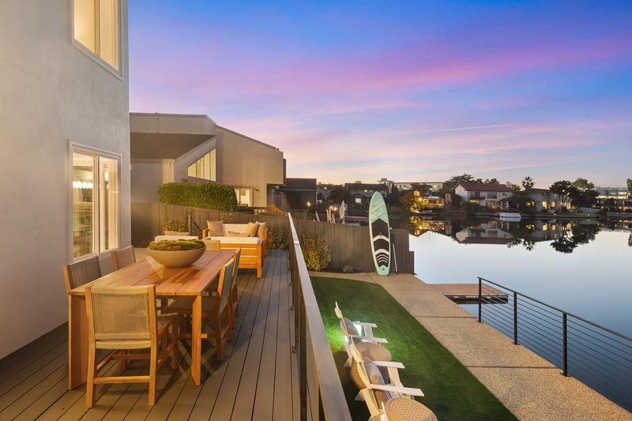
$2,798,000
2,469
SQ FT
$1,133
SQ/FT
631 Matsonia Drive
@ Harvest Drive - 398 - FC- Nbrhood#1 - Treasure Isle Etc., Foster City
- 4 Bed
- 3 (2/1) Bath
- 2 Park
- 2,469 sqft
- FOSTER CITY
-

-
Sun Nov 30, 2:00 pm - 4:00 pm
First time on the market in 50 years! This stunning wide-water home offers a blend of modern sophistication, calming views, and bright, inviting spaces. Step through the modern glass front door and enjoy an immediate sightline to the gorgeous water beyond. The main level features a spacious living room, a formal dining room for entertaining, and an updated kitchen that opens to the casual living area. The home is filled with natural light and serene waterfront views. A stylish powder room and laundry area complete this well-designed level. Upstairs, four generous bedrooms provide flexibility for guests or a home office. The primary suite is a true retreat, featuring a walk-in closet and a private deck overlooking the water perfect for morning coffee, quiet evenings, or simply enjoying the ever-changing reflection of the wide water. Thoughtful updates throughout include custom metalwork, modern landscaping with sculptural plantings, and refined finishes that make the home feel both contemporary and deeply comfortable. Located in one of Foster City's most desirable waterfront neighborhoods, this home offers close proximity to scenic canals, parks, top-rated schools, and excellent access to Highways 92, 101, and 280 for smooth commuting throughout the Peninsula and Silicon Valley.
- Days on Market
- 3 days
- Current Status
- Active
- Original Price
- $2,798,000
- List Price
- $2,798,000
- On Market Date
- Nov 22, 2025
- Property Type
- Single Family Home
- Area
- 398 - FC- Nbrhood#1 - Treasure Isle Etc.
- Zip Code
- 94404
- MLS ID
- ML82027188
- APN
- 094-020-350
- Year Built
- 1972
- Stories in Building
- 2
- Possession
- COE
- Data Source
- MLSL
- Origin MLS System
- MLSListings, Inc.
Newton
Private K-7 Nonprofit
Students: NA Distance: 0.3mi
Kids Connection School
Private K-5 Elementary, Core Knowledge
Students: 230 Distance: 0.4mi
Brewer Island Elementary School
Public K-5 Elementary, Yr Round
Students: 567 Distance: 0.4mi
Audubon Elementary School
Public K-5 Elementary
Students: 787 Distance: 0.4mi
Ronald C. Wornick Jewish Day School
Private K-8 Elementary, Religious, Nonprofit, Core Knowledge
Students: 175 Distance: 0.5mi
Bright Horizon Chinese School
Private K-7 Coed
Students: NA Distance: 0.6mi
- Bed
- 4
- Bath
- 3 (2/1)
- Half on Ground Floor, Primary - Stall Shower(s), Shower over Tub - 1, Tile
- Parking
- 2
- Attached Garage
- SQ FT
- 2,469
- SQ FT Source
- Unavailable
- Lot SQ FT
- 6,545.0
- Lot Acres
- 0.150253 Acres
- Kitchen
- Dishwasher, Exhaust Fan, Garbage Disposal, Oven Range - Electric, Refrigerator
- Cooling
- Central AC
- Dining Room
- Eat in Kitchen, Formal Dining Room
- Disclosures
- NHDS Report
- Family Room
- Kitchen / Family Room Combo
- Flooring
- Hardwood, Tile
- Foundation
- Concrete Perimeter and Slab
- Fire Place
- Gas Log, Living Room
- Heating
- Central Forced Air - Gas
- Laundry
- Electricity Hookup (220V), Gas Hookup, Inside
- Views
- Water Front
- Possession
- COE
- Fee
- Unavailable
MLS and other Information regarding properties for sale as shown in Theo have been obtained from various sources such as sellers, public records, agents and other third parties. This information may relate to the condition of the property, permitted or unpermitted uses, zoning, square footage, lot size/acreage or other matters affecting value or desirability. Unless otherwise indicated in writing, neither brokers, agents nor Theo have verified, or will verify, such information. If any such information is important to buyer in determining whether to buy, the price to pay or intended use of the property, buyer is urged to conduct their own investigation with qualified professionals, satisfy themselves with respect to that information, and to rely solely on the results of that investigation.
School data provided by GreatSchools. School service boundaries are intended to be used as reference only. To verify enrollment eligibility for a property, contact the school directly.
