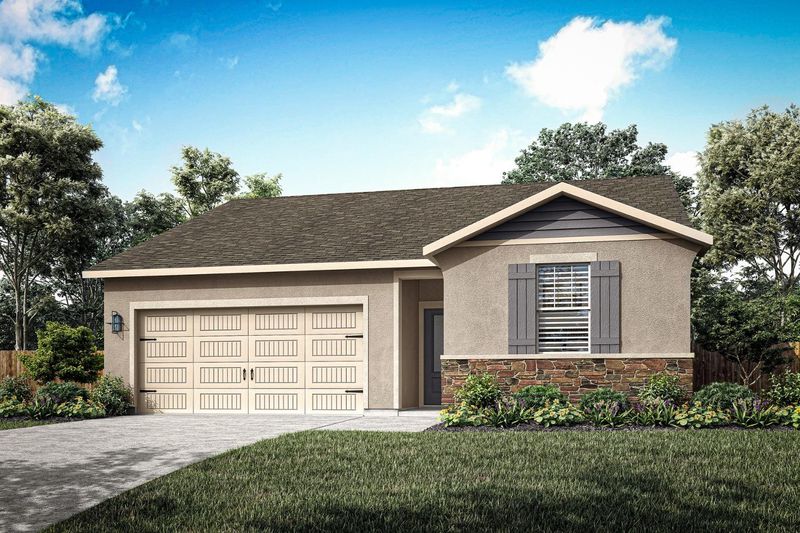
$478,900
1,334
SQ FT
$359
SQ/FT
5300 E Meadowood Drive
@ S. Cardinal Street - Stockton East, Stockton
- 3 Bed
- 2 Bath
- 0 Park
- 1,334 sqft
- Stockton
-

The Baker floor plan exemplifies a single-story home designed for both ease and elegance. This floorplan includes three well-sized bedrooms and an open-concept layout that enhances fluid movement throughout the home. The kitchen, featuring stainless steel appliances and stylish plank flooring, opens gracefully into the adjoining family and dining rooms, making it a central hub for everyday living and entertaining. A walk-in pantry adds a touch of convenience, offering ample storage for culinary essentials. The master bathroom is a luxurious feature with a large vanity and step-in shower, while the secondary bathroom is designed for versatility with a tub/shower combination.
- Days on Market
- 0 days
- Current Status
- Active
- Original Price
- $478,900
- List Price
- $478,900
- On Market Date
- Nov 21, 2024
- Property Type
- Single Family Residence
- Area
- Stockton East
- Zip Code
- 95215
- MLS ID
- 224128259
- APN
- 159-420-23
- Year Built
- 2024
- Stories in Building
- Unavailable
- Possession
- Close Of Escrow
- Data Source
- BAREIS
- Origin MLS System
Elmwood Elementary School
Public K-8 Elementary
Students: 858 Distance: 0.1mi
Wilhelmina Henry Elementary School
Public K-8 Elementary
Students: 887 Distance: 0.4mi
Roosevelt Elementary School
Public K-8 Elementary
Students: 485 Distance: 1.1mi
Franklin High School
Public 6-12 Secondary
Students: 2143 Distance: 1.2mi
King Elementary School
Public K-8 Elementary
Students: 1012 Distance: 1.6mi
Montezuma Elementary School
Public K-8 Elementary
Students: 708 Distance: 1.7mi
- Bed
- 3
- Bath
- 2
- Double Sinks, Low-Flow Toilet(s), Walk-In Closet
- Parking
- 0
- Private, Attached, Garage Door Opener, Garage Facing Front, Uncovered Parking Spaces 2+, Interior Access, Mechanical Lift
- SQ FT
- 1,334
- SQ FT Source
- Builder
- Lot SQ FT
- 5,007.0
- Lot Acres
- 0.1149 Acres
- Kitchen
- Breakfast Area, Pantry Closet, Granite Counter, Island w/Sink
- Cooling
- Ceiling Fan(s), Central
- Dining Room
- Dining/Living Combo
- Living Room
- Great Room
- Flooring
- Carpet, Vinyl
- Foundation
- Concrete, Slab
- Heating
- Central, Electric
- Laundry
- Electric, Hookups Only, Inside Area, Inside Room
- Main Level
- Bedroom(s), Living Room, Dining Room, Primary Bedroom, Full Bath(s), Garage, Kitchen
- Possession
- Close Of Escrow
- Fee
- $0
MLS and other Information regarding properties for sale as shown in Theo have been obtained from various sources such as sellers, public records, agents and other third parties. This information may relate to the condition of the property, permitted or unpermitted uses, zoning, square footage, lot size/acreage or other matters affecting value or desirability. Unless otherwise indicated in writing, neither brokers, agents nor Theo have verified, or will verify, such information. If any such information is important to buyer in determining whether to buy, the price to pay or intended use of the property, buyer is urged to conduct their own investigation with qualified professionals, satisfy themselves with respect to that information, and to rely solely on the results of that investigation.
School data provided by GreatSchools. School service boundaries are intended to be used as reference only. To verify enrollment eligibility for a property, contact the school directly.




