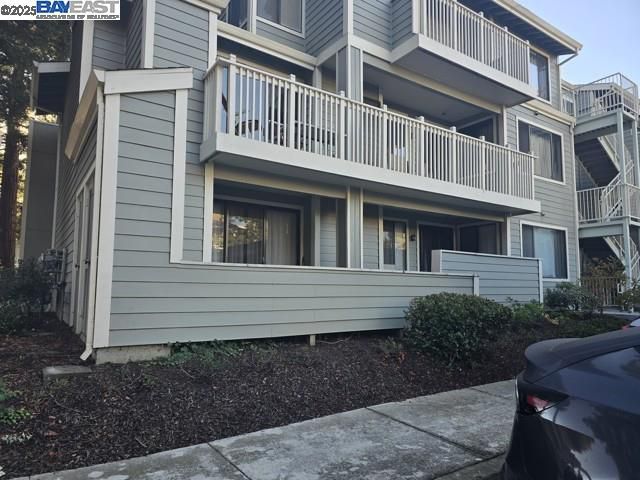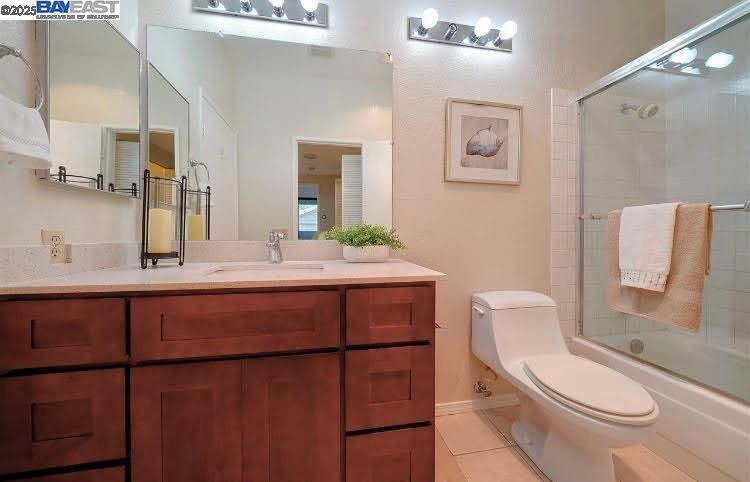
$585,000
1,125
SQ FT
$520
SQ/FT
3402 Pinewood Ter, #111
@ Aspenwood - Meadowbrook, Fremont
- 2 Bed
- 2 Bath
- 0 Park
- 1,125 sqft
- Fremont
-

Discover this stunning GROUND-FLOOR end unit in the gated Meadowbrook community—featuring the neighborhood’s largest floor plan and soaring 9-FOOT CEILINGS that fill the home with natural light. Thoughtfully updated throughout, the interior showcases fresh paint, beautifully REMODELED BATHS, gleaming HARDWOOD FLOORS and RECESSED LIGHTING. The stylish, modern kitchen offers GRANITE Countertops and Backsplash, custom cabinetry, a gas range, and tile flooring. The spacious primary suite includes DUAL CLOSETS and a private bathroom with an upgraded dual-sink vanity. Additional highlights include two assigned covered carports and the convenience of IN-UNIT LAUNDRY with washer and dryer included. Relax or entertain on the expansive private patio. Community amenities include swimming pools, hot tubs, and BBQ areas. Ideally located for commuters with easy access to ACE & Amtrak, BART, the Dumbarton Bridge, and major freeways. Just minutes from shopping, dining, Alameda Creek & trail, Quarry Lakes Regional Park, and top-rated schools. This beautiful home is one you won’t want to miss!
- Current Status
- Active - Coming Soon
- Original Price
- $585,000
- List Price
- $585,000
- On Market Date
- Nov 22, 2025
- Property Type
- Condominium
- D/N/S
- Meadowbrook
- Zip Code
- 94536
- MLS ID
- 41118045
- APN
- 5011816391
- Year Built
- 1986
- Stories in Building
- 1
- Possession
- Close Of Escrow
- Data Source
- MAXEBRDI
- Origin MLS System
- BAY EAST
Holy Spirit Elementary School
Private K-8 Elementary, Religious, Coed
Students: 272 Distance: 0.4mi
Montessori School Of Centerville
Private K-3
Students: 10 Distance: 0.5mi
Centerville Junior High
Public 7-8 Middle
Students: 972 Distance: 0.6mi
Brookvale Elementary School
Public K-6 Elementary
Students: 708 Distance: 0.6mi
American High School
Public 9-12 Secondary
Students: 2448 Distance: 0.6mi
Thornton Junior High School
Public 7-8 Middle
Students: 1297 Distance: 0.6mi
- Bed
- 2
- Bath
- 2
- Parking
- 0
- Carport - 2 Or More
- SQ FT
- 1,125
- SQ FT Source
- Public Records
- Lot SQ FT
- 13,703.0
- Lot Acres
- 0.32 Acres
- Pool Info
- None, Community
- Kitchen
- Dishwasher, Gas Range, Microwave, Refrigerator, Dryer, Washer, Stone Counters, Gas Range/Cooktop, Updated Kitchen
- Cooling
- None
- Disclosures
- Nat Hazard Disclosure
- Entry Level
- 1
- Flooring
- Tile, Carpet, Engineered Wood
- Foundation
- Fire Place
- Living Room
- Heating
- Forced Air
- Laundry
- Dryer, Laundry Closet, Washer
- Main Level
- 2 Bedrooms, 2 Baths, Primary Bedrm Suite - 1, Laundry Facility, Main Entry
- Possession
- Close Of Escrow
- Architectural Style
- Contemporary
- Construction Status
- Existing
- Location
- Rectangular Lot
- Roof
- Composition
- Water and Sewer
- Public
- Fee
- $557
MLS and other Information regarding properties for sale as shown in Theo have been obtained from various sources such as sellers, public records, agents and other third parties. This information may relate to the condition of the property, permitted or unpermitted uses, zoning, square footage, lot size/acreage or other matters affecting value or desirability. Unless otherwise indicated in writing, neither brokers, agents nor Theo have verified, or will verify, such information. If any such information is important to buyer in determining whether to buy, the price to pay or intended use of the property, buyer is urged to conduct their own investigation with qualified professionals, satisfy themselves with respect to that information, and to rely solely on the results of that investigation.
School data provided by GreatSchools. School service boundaries are intended to be used as reference only. To verify enrollment eligibility for a property, contact the school directly.










