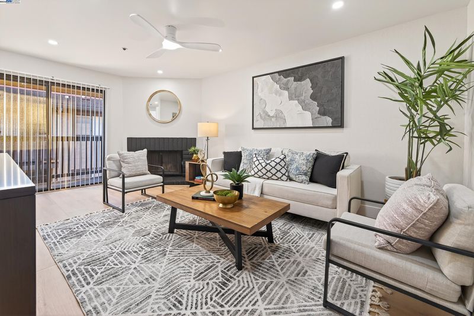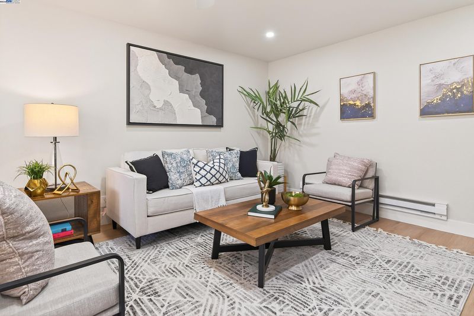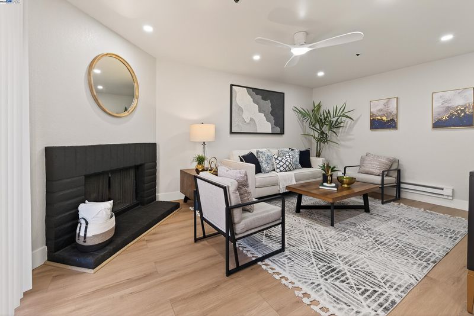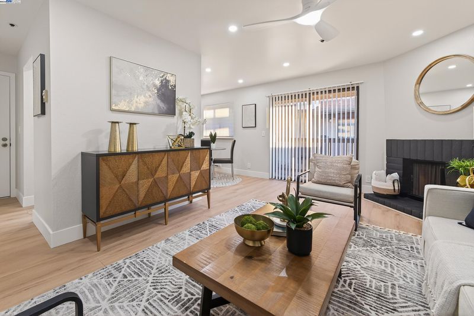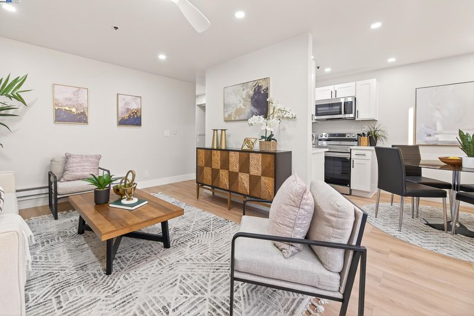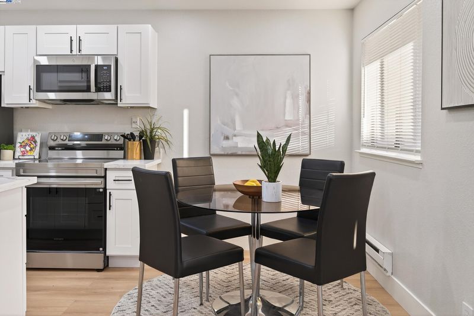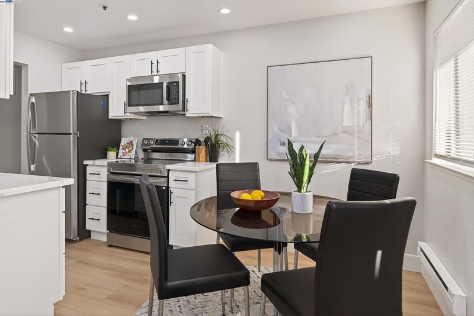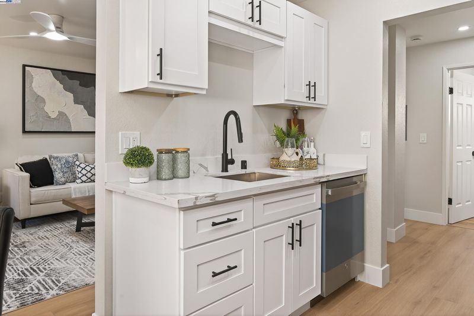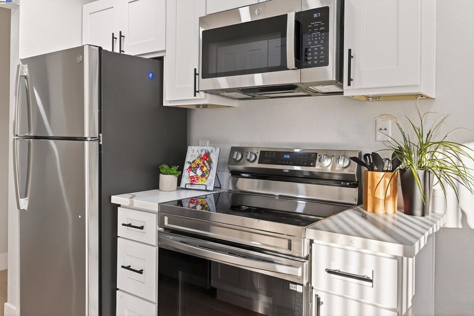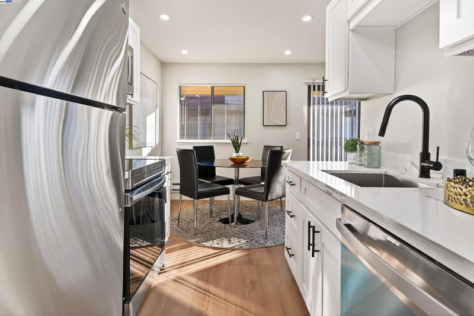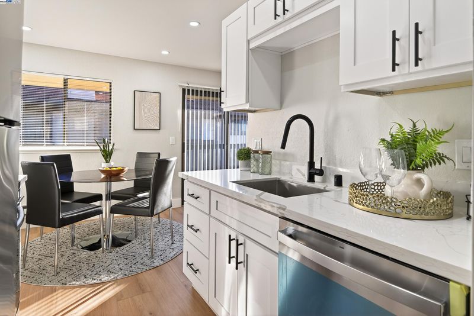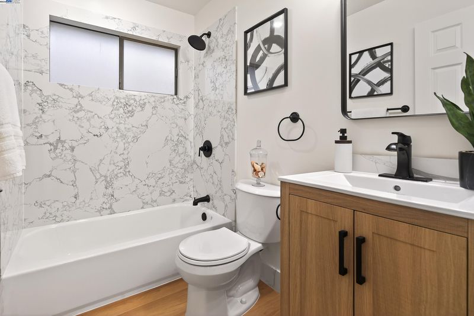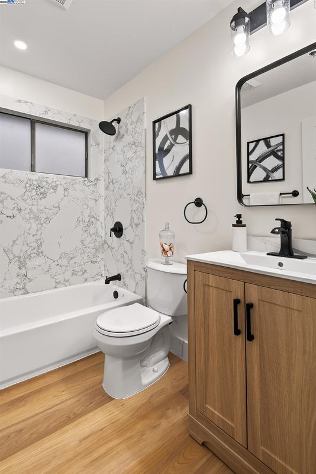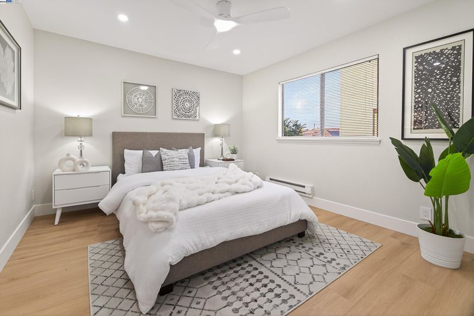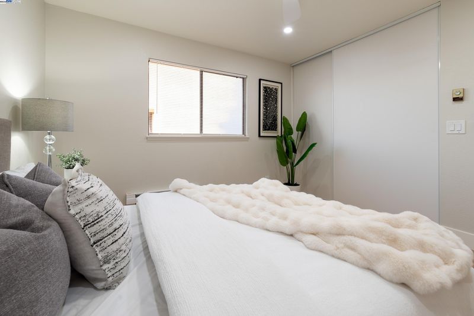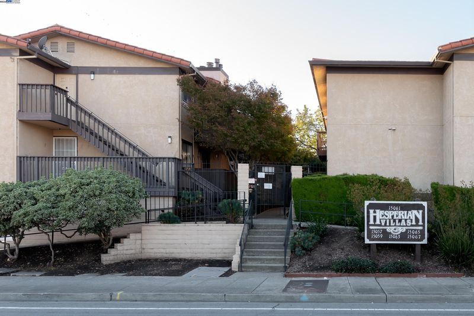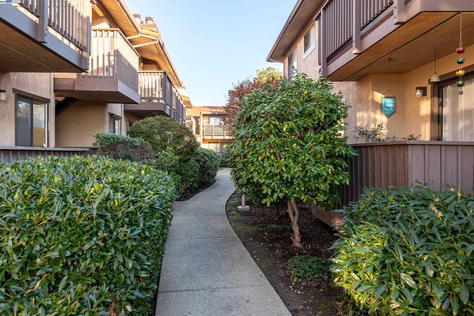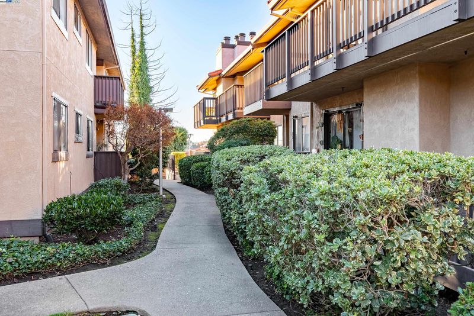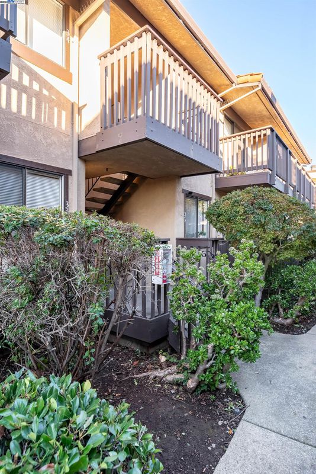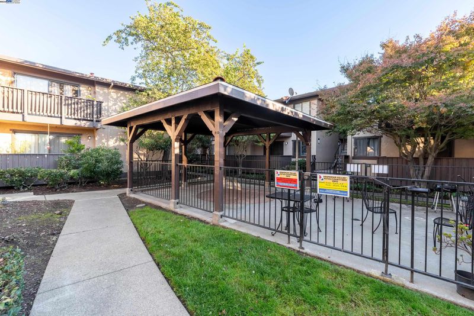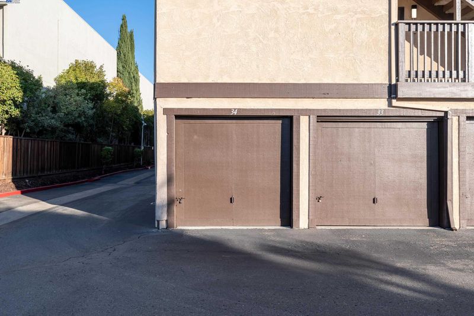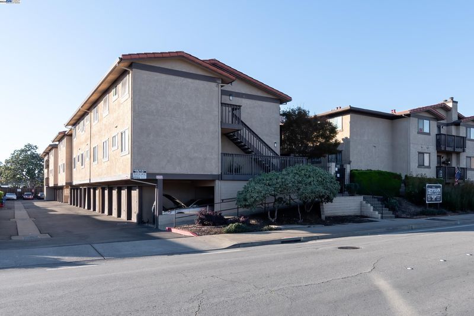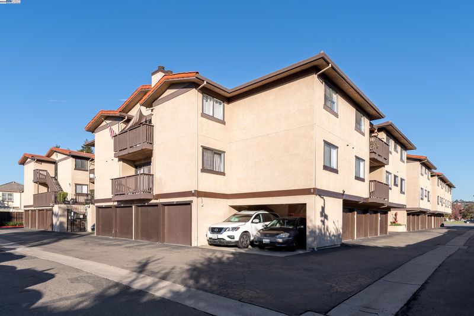
$348,888
605
SQ FT
$577
SQ/FT
15059 Hesperian Blvd, #34
@ Hesperian Blvd - Bay Fair, San Leandro
- 1 Bed
- 1 Bath
- 1 Park
- 605 sqft
- San Leandro
-

Stunning Condo in Prime Location Nestled In a Secure Gated Community. Modern Day Finishes Bursting With Character & Charm. Kitchen Features NEW Shaker Cabinetry, Carrara Quartz Countertops, New SS Appliances & In-Unit Laundry Hookups. Walk Through The Kitchen Into A Cozy Dining Area Which Opens To An Spacious Living Room filled With Natural Lights. Ceiling Fan & Fireplace. Bathroom Is Updated With Quartz Shower Slabs, Shower Tub & Faucet, Toilet, Vanity & Vinyl Floors. The Bedroom Is Spacious With His & Her Closets LED Lights & Ceiling Fan. Unit Has New Waterproof Quite Walk Vinyl Floors, LED Lights & Fresh Designer Paint Through Out. The Balcony Is Perfect For Outdoor Planters & Patio Furniture's. There Is Also A Community Area For Family BBQ'S & One Car Garage Parking !! Close To Restaurants, Super Markets, Gym, Kaiser Hospital & The Bay Fair Mall! Commuter Friendly With Easy Access To I-880/580/238, San Leandro Bart Station. Definitely Shows Like A NEW Model Home
- Current Status
- Active - Coming Soon
- Original Price
- $348,888
- List Price
- $348,888
- On Market Date
- Nov 24, 2025
- Property Type
- Condominium
- D/N/S
- Bay Fair
- Zip Code
- 94578
- MLS ID
- 41118106
- APN
- 77D148079
- Year Built
- 1985
- Stories in Building
- 1
- Possession
- Close Of Escrow
- Data Source
- MAXEBRDI
- Origin MLS System
- BAY EAST
Hesperian Elementary School
Public K-5 Elementary
Students: 551 Distance: 0.7mi
Jefferson Elementary School
Public K-5 Elementary
Students: 587 Distance: 0.7mi
Hillside Elementary School
Public K-5 Elementary
Students: 458 Distance: 0.7mi
International Bible Baptist Academy
Private K-7 Combined Elementary And Secondary, Religious, Coed
Students: 17 Distance: 0.7mi
Lighthouse Christian Academy
Private K-3 Religious, Nonprofit
Students: 31 Distance: 0.7mi
Edendale Middle School
Public 6-8 Middle
Students: 657 Distance: 0.8mi
- Bed
- 1
- Bath
- 1
- Parking
- 1
- Below Building Parking, Garage Faces Rear, Garage Door Opener
- SQ FT
- 605
- SQ FT Source
- Public Records
- Lot SQ FT
- 54,757.0
- Lot Acres
- 1.26 Acres
- Pool Info
- None
- Kitchen
- Dishwasher, Electric Range, Microwave, Free-Standing Range, Refrigerator, Gas Water Heater, Stone Counters, Electric Range/Cooktop, Disposal, Range/Oven Free Standing, Updated Kitchen
- Cooling
- Ceiling Fan(s)
- Disclosures
- Nat Hazard Disclosure, Owner is Lic Real Est Agt, Shopping Cntr Nearby
- Entry Level
- 2
- Exterior Details
- Balcony, Unit Faces Common Area, Entry Gate
- Flooring
- Laminate, Vinyl
- Foundation
- Fire Place
- Living Room
- Heating
- Baseboard
- Laundry
- Hookups Only, Laundry Closet
- Upper Level
- 1 Bedroom, 1 Bath, Laundry Facility, Main Entry
- Main Level
- Other
- Possession
- Close Of Escrow
- Architectural Style
- Contemporary
- Non-Master Bathroom Includes
- Shower Over Tub, Updated Baths, Granite, Window
- Construction Status
- Existing
- Additional Miscellaneous Features
- Balcony, Unit Faces Common Area, Entry Gate
- Location
- Level, Rectangular Lot
- Roof
- Composition Shingles
- Water and Sewer
- Public
- Fee
- $506
MLS and other Information regarding properties for sale as shown in Theo have been obtained from various sources such as sellers, public records, agents and other third parties. This information may relate to the condition of the property, permitted or unpermitted uses, zoning, square footage, lot size/acreage or other matters affecting value or desirability. Unless otherwise indicated in writing, neither brokers, agents nor Theo have verified, or will verify, such information. If any such information is important to buyer in determining whether to buy, the price to pay or intended use of the property, buyer is urged to conduct their own investigation with qualified professionals, satisfy themselves with respect to that information, and to rely solely on the results of that investigation.
School data provided by GreatSchools. School service boundaries are intended to be used as reference only. To verify enrollment eligibility for a property, contact the school directly.
