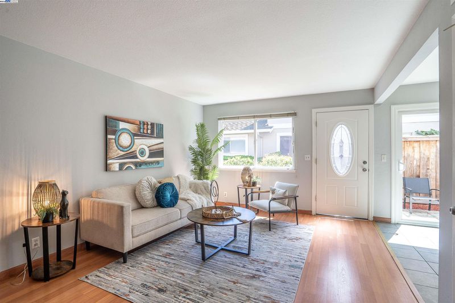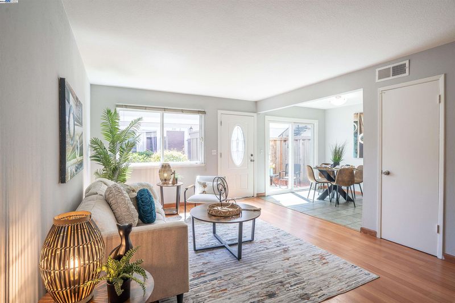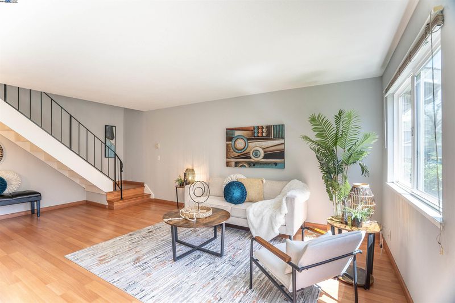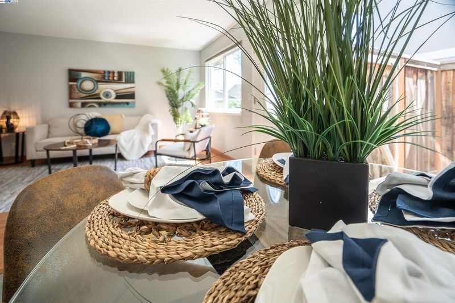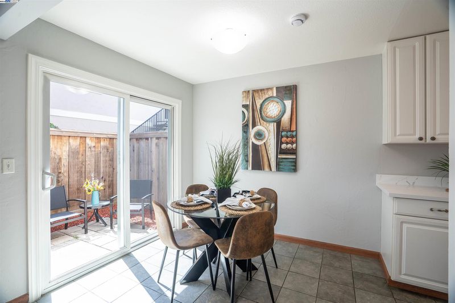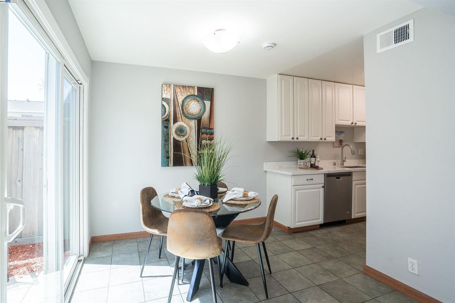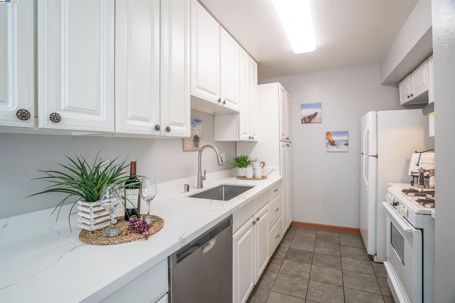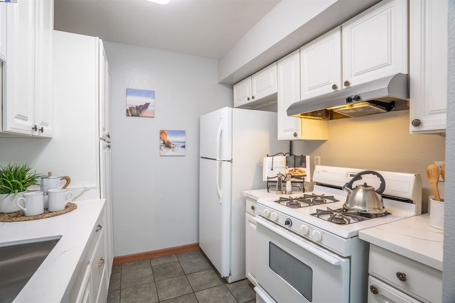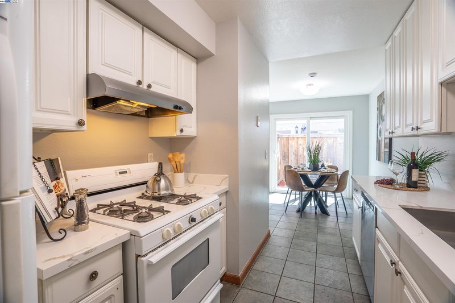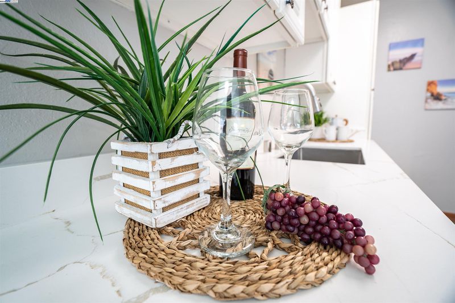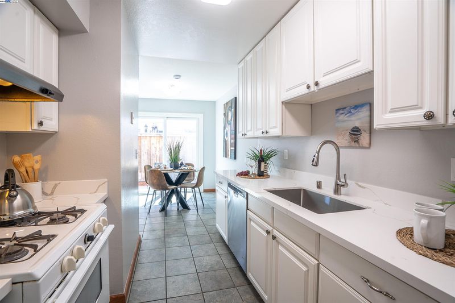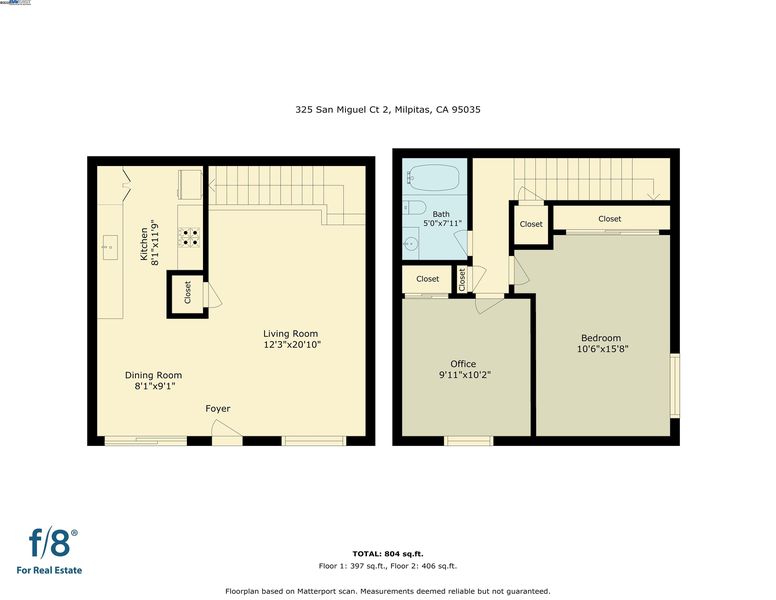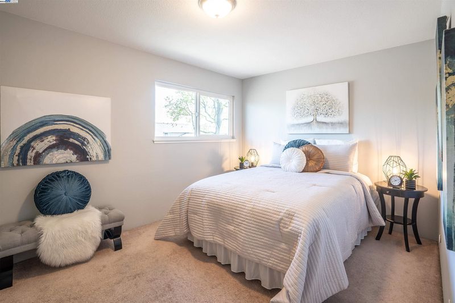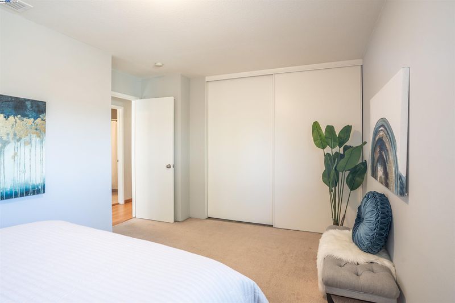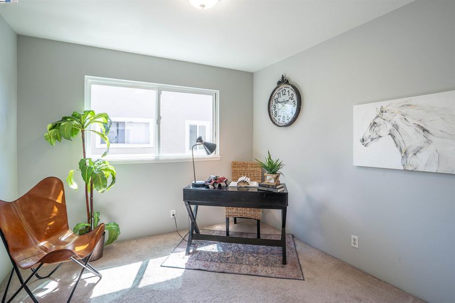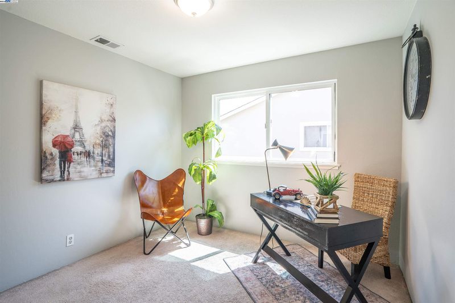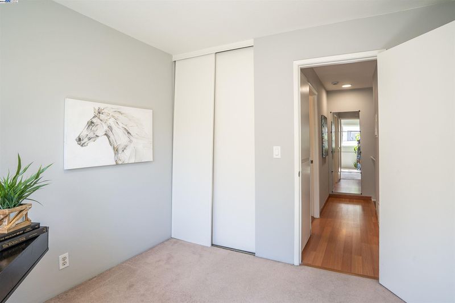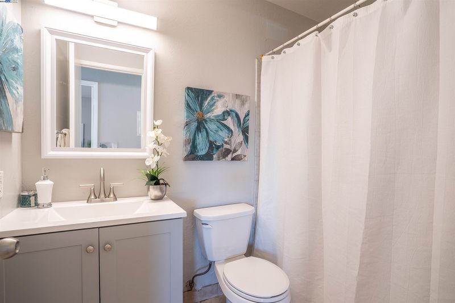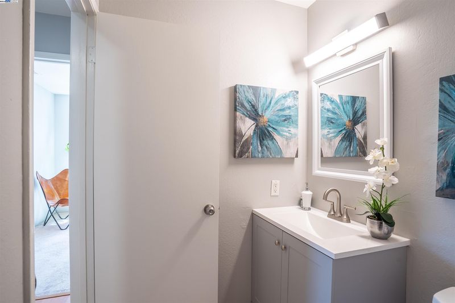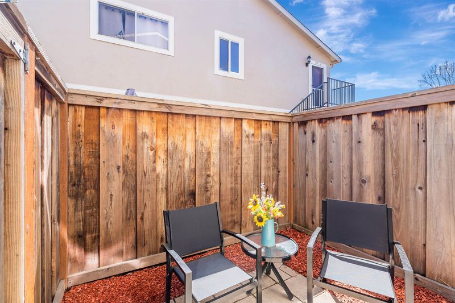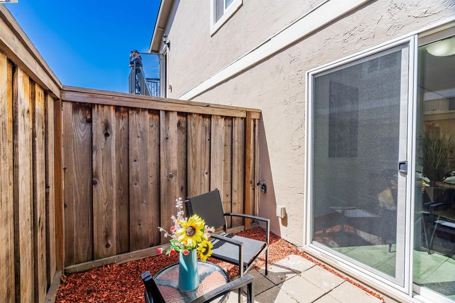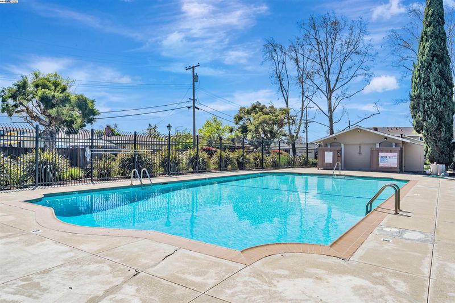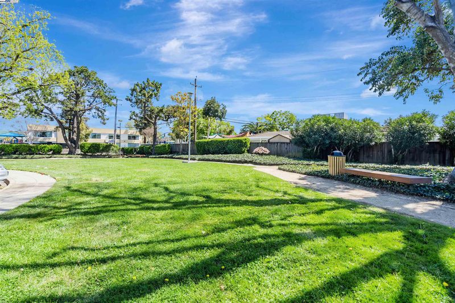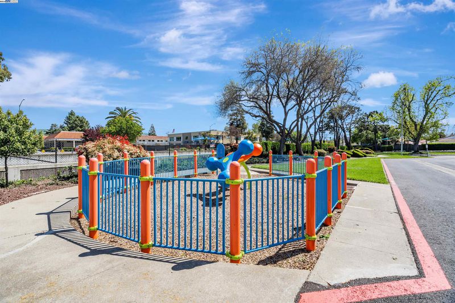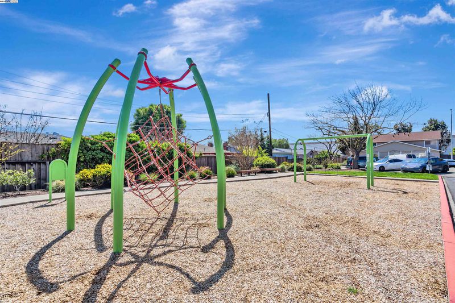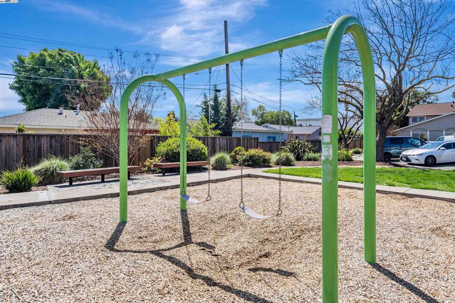
$608,999
882
SQ FT
$690
SQ/FT
325 San Miguel Ct, #2
@ Juniperio - Granada, Milpitas
- 2 Bed
- 1 Bath
- 1 Park
- 882 sqft
- Milpitas
-

Beautifully updated 2-story 2-bedroom, 1-bath condo tucked away in a quiet Milpitas neighborhood! This move-in ready home offers hard-surfaced floors for easy maintenance and dual-paned windows and slider that fill the space with natural light while enhancing energy efficiency. The modern kitchen features crisp white cabinetry, sleek quartz countertops, gas stove and modern appliances in a clean and contemporary design. Fresh interior paint and an updated bathroom vanity complete the stylish, refreshed look. Enjoy your own private patio—perfect for relaxing, entertaining, or sipping your morning coffee. HOA fee covers hot water and trash. HOA amenities include pool, club house, playgrounds, 4-unit-shared laundry facility. Ideally located within one mile of a major transportation hub, this home is a commuter’s dream with easy access to I-680, 237, and 880. You’ll appreciate the short drive to major Silicon Valley tech companies and San Jose International Airport. Just minutes from McCarthy Ranch, The Great Mall, and a variety of dining and shopping options. All of this in a peaceful community served by top-rated schools. Don’t miss this fantastic opportunity to own a beautifully updated home in one of Silicon Valley’s most convenient and connected locations!
- Current Status
- Active
- Original Price
- $608,999
- List Price
- $608,999
- On Market Date
- Apr 19, 2025
- Property Type
- Condominium
- D/N/S
- Granada
- Zip Code
- 95035
- MLS ID
- 41093979
- APN
- 08308094
- Year Built
- 1971
- Stories in Building
- 2
- Possession
- COE, See Remarks
- Data Source
- MAXEBRDI
- Origin MLS System
- BAY EAST
St. John the Baptist Catholic School
Private PK-8 Elementary, Religious, Coed
Students: 202 Distance: 0.3mi
Anthony Spangler Elementary School
Public K-6 Elementary
Students: 589 Distance: 0.4mi
Main Street Montessori
Private PK-3 Coed
Students: 50 Distance: 0.5mi
Plantation Christian
Private 1-12 Religious, Coed
Students: 24 Distance: 0.9mi
Curtner Elementary School
Public K-6 Elementary
Students: 730 Distance: 1.1mi
Pearl Zanker Elementary School
Public K-6 Elementary
Students: 635 Distance: 1.2mi
- Bed
- 2
- Bath
- 1
- Parking
- 1
- Enclosed, On Street, Uncovered Parking Space
- SQ FT
- 882
- SQ FT Source
- Assessor Auto-Fill
- Lot SQ FT
- 1,800.0
- Lot Acres
- 0.04 Acres
- Pool Info
- Other, Community
- Kitchen
- Dishwasher, Disposal, Gas Range, Counter - Solid Surface, Garbage Disposal, Gas Range/Cooktop, Updated Kitchen
- Cooling
- None
- Disclosures
- Nat Hazard Disclosure
- Entry Level
- 1
- Flooring
- Tile, Carpet, Other
- Foundation
- Fire Place
- None
- Heating
- Forced Air, Natural Gas
- Laundry
- Dryer, Washer, Community Facility
- Main Level
- Laundry Facility, No Steps to Entry, Main Entry
- Possession
- COE, See Remarks
- Architectural Style
- Other
- Construction Status
- Existing
- Location
- Other
- Roof
- Composition Shingles
- Water and Sewer
- Public
- Fee
- $482
MLS and other Information regarding properties for sale as shown in Theo have been obtained from various sources such as sellers, public records, agents and other third parties. This information may relate to the condition of the property, permitted or unpermitted uses, zoning, square footage, lot size/acreage or other matters affecting value or desirability. Unless otherwise indicated in writing, neither brokers, agents nor Theo have verified, or will verify, such information. If any such information is important to buyer in determining whether to buy, the price to pay or intended use of the property, buyer is urged to conduct their own investigation with qualified professionals, satisfy themselves with respect to that information, and to rely solely on the results of that investigation.
School data provided by GreatSchools. School service boundaries are intended to be used as reference only. To verify enrollment eligibility for a property, contact the school directly.
