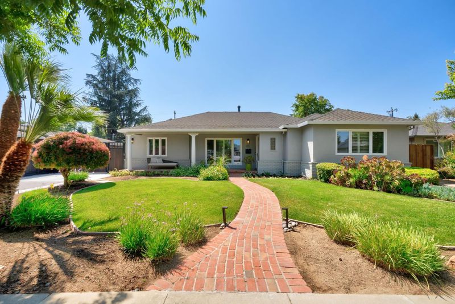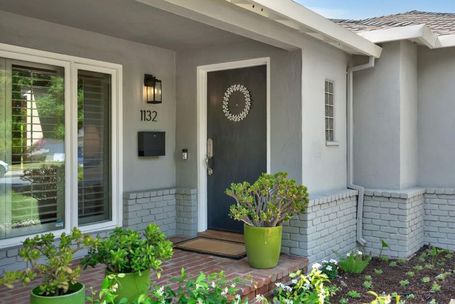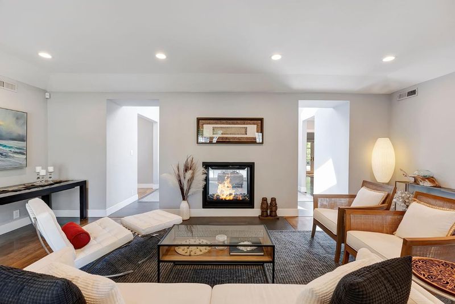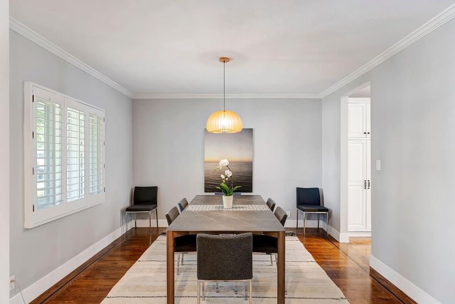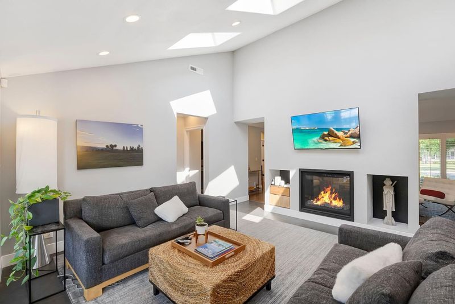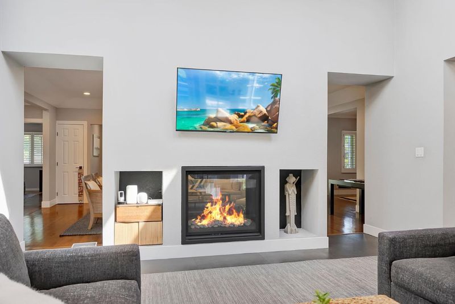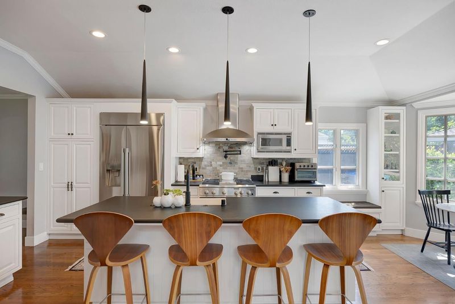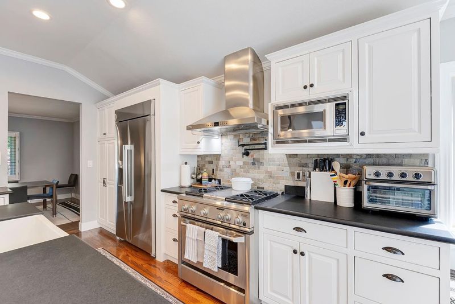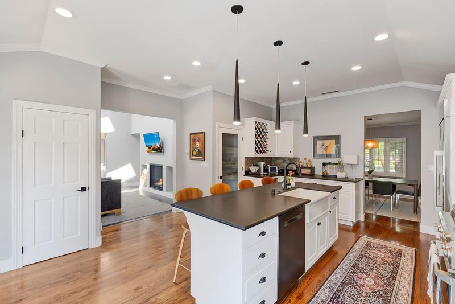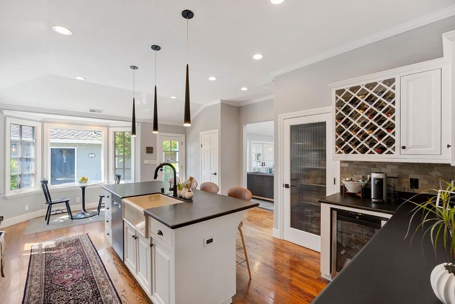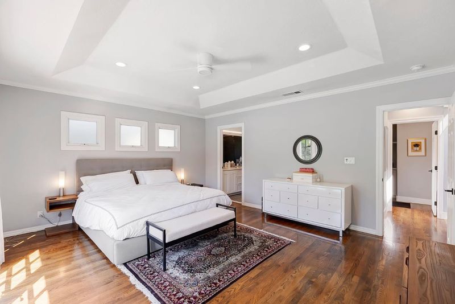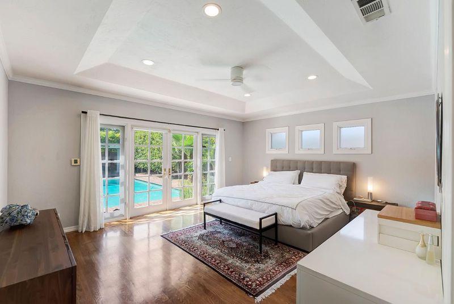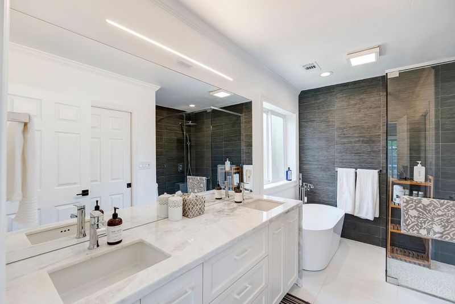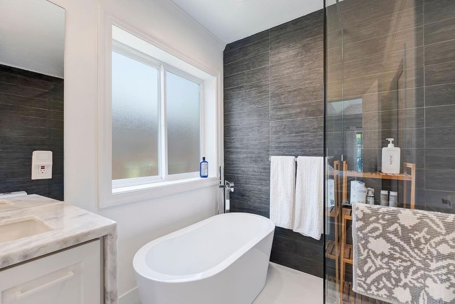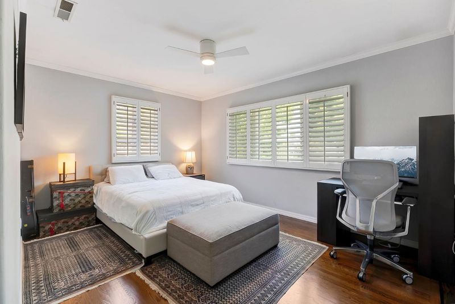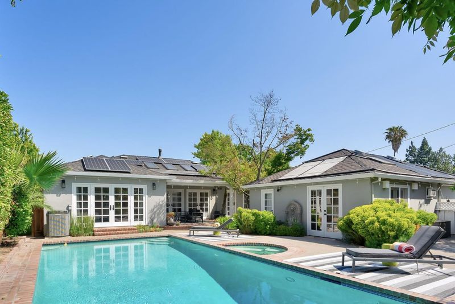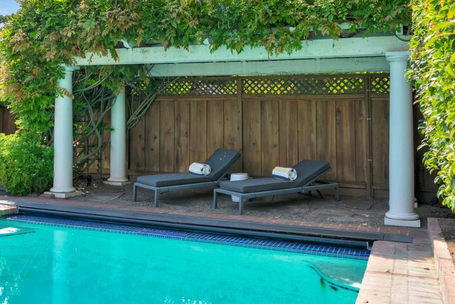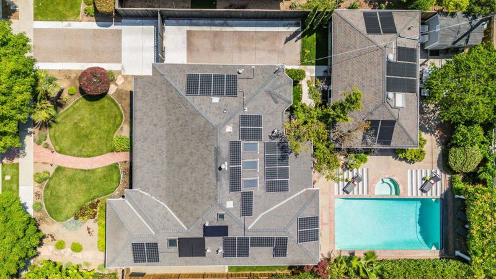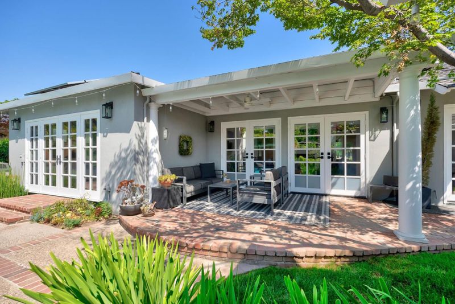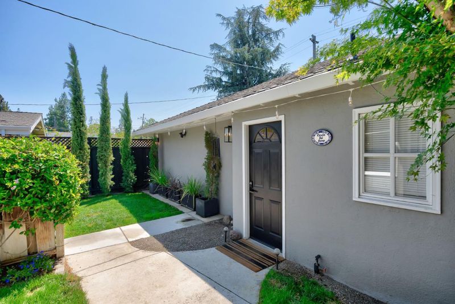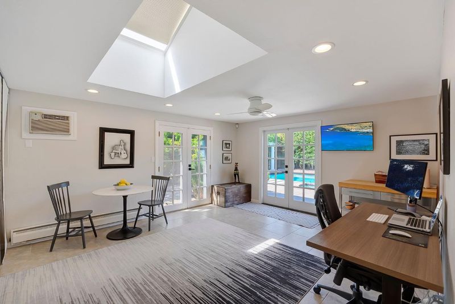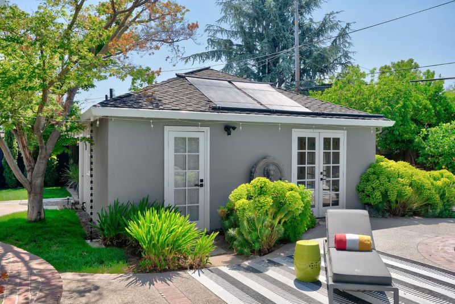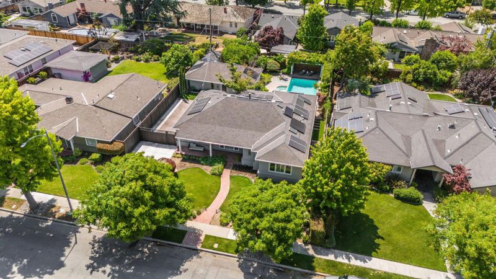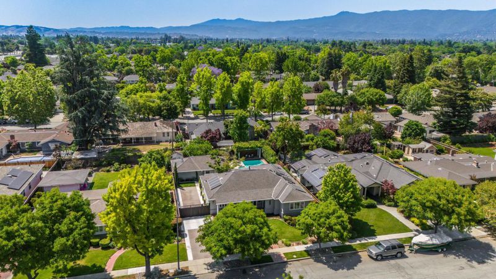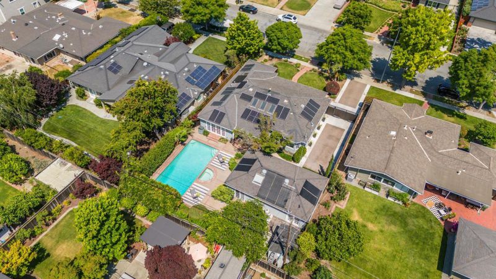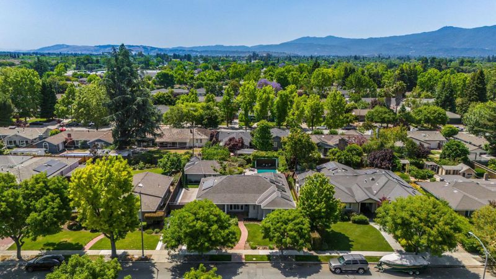
$3,100,000
2,159
SQ FT
$1,436
SQ/FT
1132 Husted Avenue
@ Richland Ave. - 10 - Willow Glen, San Jose
- 4 Bed
- 3 Bath
- 5 Park
- 2,159 sqft
- SAN JOSE
-

-
Sat Jun 14, 1:00 pm - 4:00 pm
Come see us at this newly renovated Resort Style home with pool and "Casita"/ADU in one of the most sought after areas in Willow Glen.
Experience the perfect blend of luxury and comfort in this beautifully renovated resort-style home, nestled in one of Willow Glens most sought-after neighborhoods. The total square footage is 2,923 including the 764 sf ADU. Just moments from top-rated schools and vibrant downtown Willow Glen, this exceptional one-story residence is both sophisticated and versatile. The main home features an expansive culinary kitchen with custom cabinetry, slab granite counters, and top-of-the-line appliances. The primary suite boasts French doors leading to the serene back gardens and a spa-like primary bath includes a soaking tub, dual sinks, a walk-in shower, and a custom-built walk-in closet. Adding to the homes versatility, the spacious 1-bed, 1-bath ADU is perfect for guests, multi-generational living, or rental. Step outside to your private resort-style backyard, complete with a sparkling solar-heated pool and spa with a motorized safety cover, a terrace with pergola, and lush landscaping featuring fruit trees. Detail defines this home, with hardwood floors throughout, a 9.0+ KW solar system, Ring security cameras, smart switches and door locks, five skylights, and six French doors ensuring abundant natural light. Rare oportunity to own a standout property. Schedule a tour today!
- Days on Market
- 1 day
- Current Status
- Active
- Original Price
- $3,100,000
- List Price
- $3,100,000
- On Market Date
- Jun 13, 2025
- Property Type
- Single Family Home
- Area
- 10 - Willow Glen
- Zip Code
- 95125
- MLS ID
- ML82010899
- APN
- 439-35-044
- Year Built
- 1951
- Stories in Building
- 1
- Possession
- COE
- Data Source
- MLSL
- Origin MLS System
- MLSListings, Inc.
Schallenberger Elementary School
Public K-5 Elementary
Students: 570 Distance: 0.3mi
Canoas Elementary School
Public K-5 Elementary
Students: 261 Distance: 0.5mi
One World Montessori School
Private K-8
Students: 22 Distance: 0.6mi
Kindercare Learning Center
Private K Coed
Students: 12 Distance: 0.6mi
Willow Glen Middle School
Public 6-8 Middle
Students: 1225 Distance: 0.7mi
Willow Glen High School
Public 9-12 Secondary
Students: 1737 Distance: 0.7mi
- Bed
- 4
- Bath
- 3
- Double Sinks, Full on Ground Floor, Half on Ground Floor, Primary - Oversized Tub, Primary - Stall Shower(s), Tub in Primary Bedroom
- Parking
- 5
- Gate / Door Opener
- SQ FT
- 2,159
- SQ FT Source
- Unavailable
- Lot SQ FT
- 9,825.0
- Lot Acres
- 0.225551 Acres
- Pool Info
- Cabana / Dressing Room, Heated - Solar, Pool - Cover
- Kitchen
- Countertop - Granite
- Cooling
- Ceiling Fan, Central AC
- Dining Room
- Formal Dining Room
- Disclosures
- NHDS Report
- Family Room
- Separate Family Room
- Flooring
- Hardwood
- Foundation
- Concrete Perimeter, Crawl Space
- Fire Place
- Family Room, Gas Log, Living Room
- Heating
- Central Forced Air
- Laundry
- In Utility Room, Inside, Washer / Dryer
- Possession
- COE
- Fee
- Unavailable
MLS and other Information regarding properties for sale as shown in Theo have been obtained from various sources such as sellers, public records, agents and other third parties. This information may relate to the condition of the property, permitted or unpermitted uses, zoning, square footage, lot size/acreage or other matters affecting value or desirability. Unless otherwise indicated in writing, neither brokers, agents nor Theo have verified, or will verify, such information. If any such information is important to buyer in determining whether to buy, the price to pay or intended use of the property, buyer is urged to conduct their own investigation with qualified professionals, satisfy themselves with respect to that information, and to rely solely on the results of that investigation.
School data provided by GreatSchools. School service boundaries are intended to be used as reference only. To verify enrollment eligibility for a property, contact the school directly.

