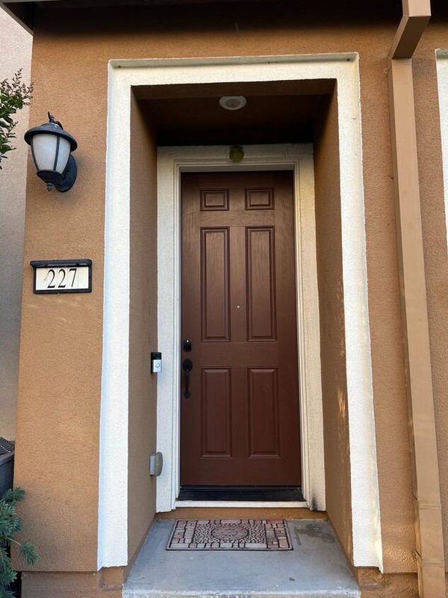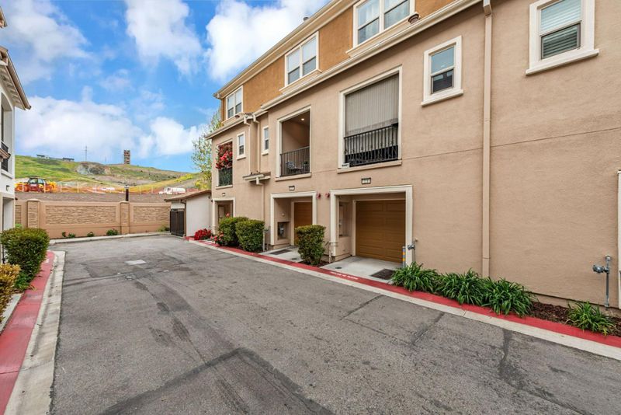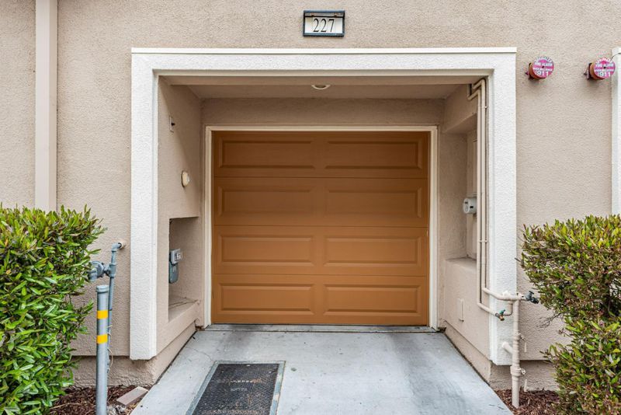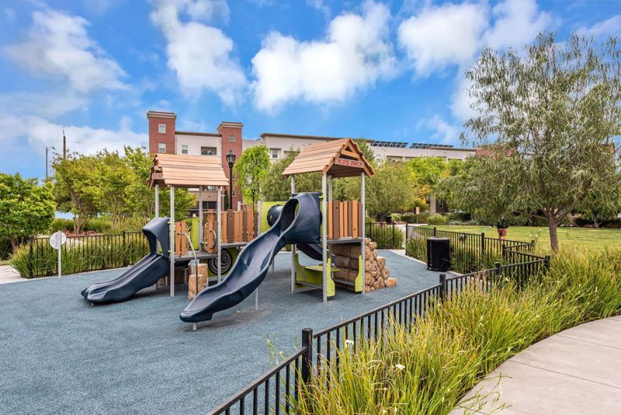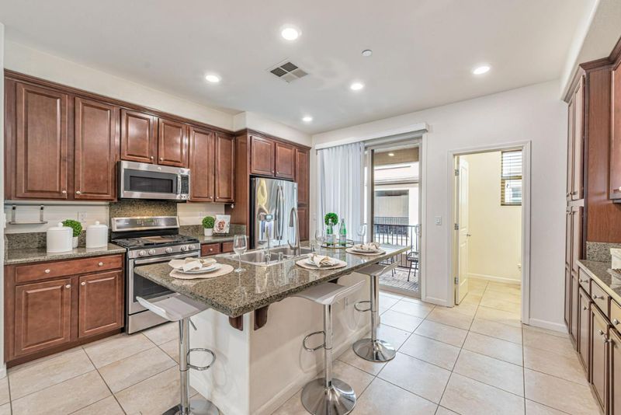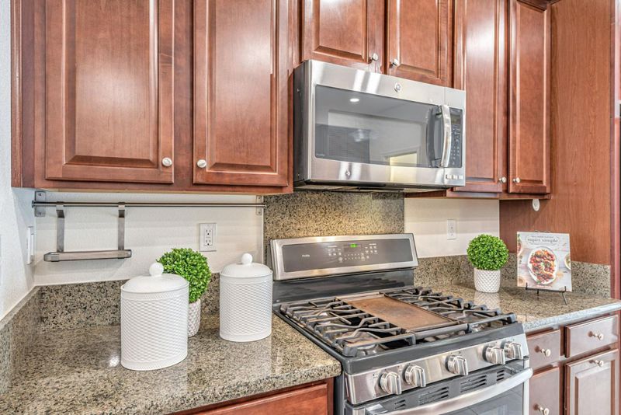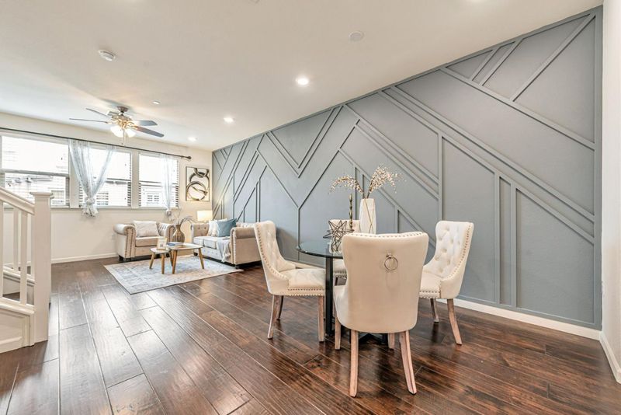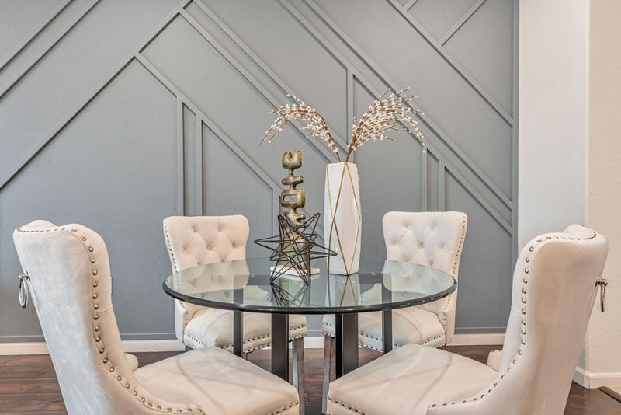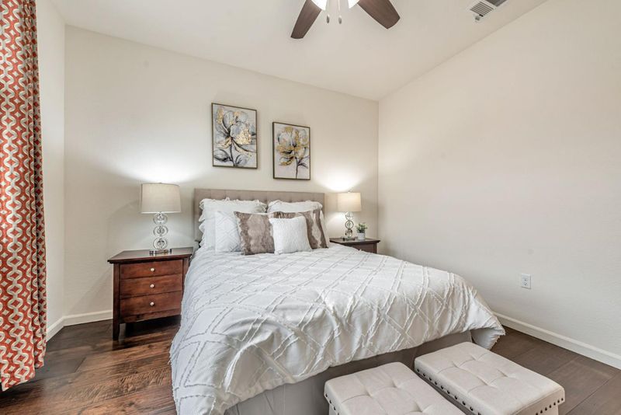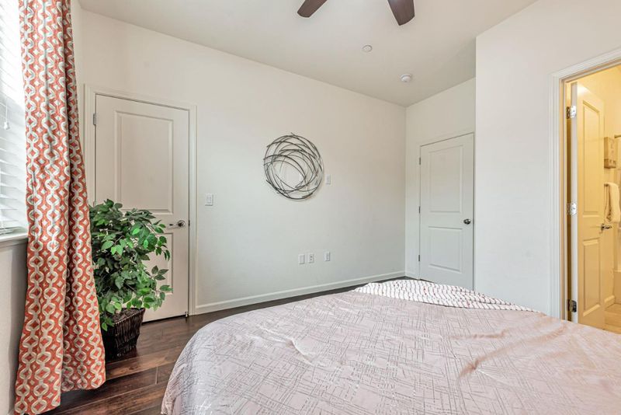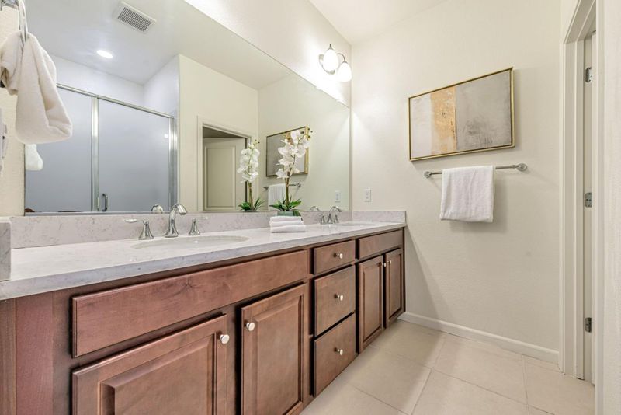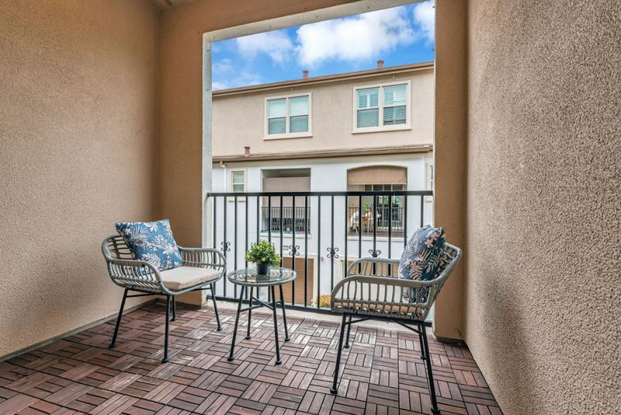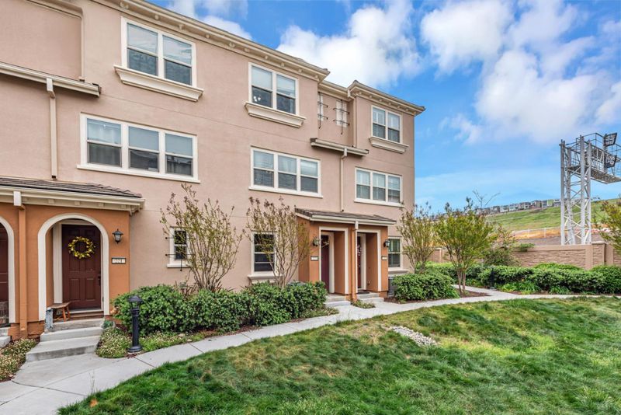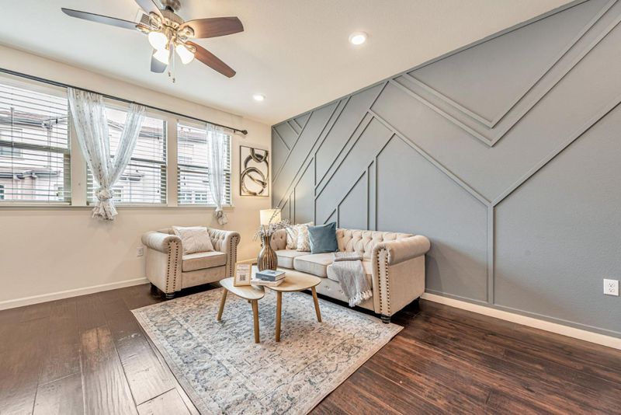
$900,000
1,457
SQ FT
$618
SQ/FT
227 SIDERNO Court
@ MONTECITO VISTA DRIVE - 11 - South San Jose, San Jose
- 2 Bed
- 3 (2/1) Bath
- 2 Park
- 1,457 sqft
- SAN JOSE
-

-
Sat May 3, 2:30 pm - 4:30 pm
-
Sun May 4, 2:00 pm - 4:00 pm
Discover this stunning Lennar townhouse, boasting smart home features and a prime location at the base of Communication Hill. This beautifully maintained property features 2 spacious bedrooms, 2.5 bathrooms, and 1,457 sq. ft. of thoughtfully designed living space. Water Softner for the entire house. Upon entering, you'll notice the spacious two-car tandem garage with an extra room -HOA approved, plus a welcoming entryway. The second floor is ideal for entertaining, with an open-concept layout seamlessly integrating the kitchen, dining, and living areas.Hardwood flooring and decorative accent wall.The gourmet kitchen is equipped with granite countertops, stainless steel appliances, a gas stove, and an oversized island, plus access to a private balcony perfect for relaxation. The top floor features two generously sized master suites, each with a walk-in closet and ensuite bathroom.HOA is $250 plus Trash Pickup is $65.67.Additional amenities include a full-size washer and dryer and ample storage space. Strategically located near Caltrain, Highways 87 & 101, dining, shopping, and major Bay Area employers, and just 5 miles from the future San Jose Google campus. Don't miss this opportunity - offers are being reviewed as they come in.
- Days on Market
- 13 days
- Current Status
- Active
- Original Price
- $900,000
- List Price
- $900,000
- On Market Date
- Apr 19, 2025
- Property Type
- Condominium
- Area
- 11 - South San Jose
- Zip Code
- 95111
- MLS ID
- ML82003264
- APN
- 456-37-033
- Year Built
- 2015
- Stories in Building
- 3
- Possession
- Unavailable
- Data Source
- MLSL
- Origin MLS System
- MLSListings, Inc.
Captain Jason M. Dahl Elementary School
Public K-6 Elementary
Students: 549 Distance: 0.8mi
Metro Education District School
Public 11-12
Students: NA Distance: 1.0mi
Achiever Christian School
Private PK-8 Elementary, Religious, Nonprofit
Students: 236 Distance: 1.1mi
Silicon Valley Adult Education Program
Public n/a Adult Education
Students: NA Distance: 1.1mi
Franklin Elementary School
Public K-6 Elementary
Students: 665 Distance: 1.1mi
University Preparatory Academy Charter
Charter 7-12 Secondary
Students: 684 Distance: 1.1mi
- Bed
- 2
- Bath
- 3 (2/1)
- Parking
- 2
- Attached Garage
- SQ FT
- 1,457
- SQ FT Source
- Unavailable
- Lot SQ FT
- 942.0
- Lot Acres
- 0.021625 Acres
- Cooling
- Central AC
- Dining Room
- Dining Area in Living Room
- Disclosures
- Natural Hazard Disclosure
- Family Room
- Kitchen / Family Room Combo
- Foundation
- Concrete Perimeter
- Heating
- Central Forced Air
- * Fee
- $250
- Name
- ASTORIA COMMUNITY ASSOCIATION
- Phone
- 408-540-5050
- *Fee includes
- Common Area Electricity, Exterior Painting, Garbage, Insurance - Common Area, Landscaping / Gardening, and Maintenance - Common Area
MLS and other Information regarding properties for sale as shown in Theo have been obtained from various sources such as sellers, public records, agents and other third parties. This information may relate to the condition of the property, permitted or unpermitted uses, zoning, square footage, lot size/acreage or other matters affecting value or desirability. Unless otherwise indicated in writing, neither brokers, agents nor Theo have verified, or will verify, such information. If any such information is important to buyer in determining whether to buy, the price to pay or intended use of the property, buyer is urged to conduct their own investigation with qualified professionals, satisfy themselves with respect to that information, and to rely solely on the results of that investigation.
School data provided by GreatSchools. School service boundaries are intended to be used as reference only. To verify enrollment eligibility for a property, contact the school directly.
