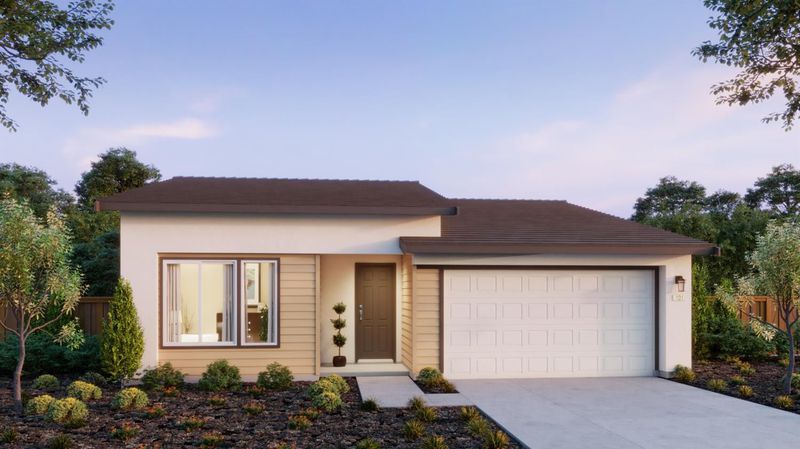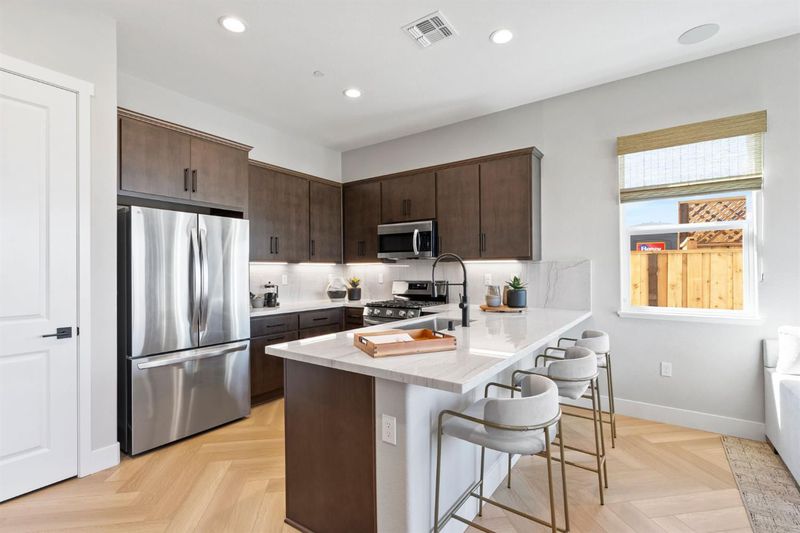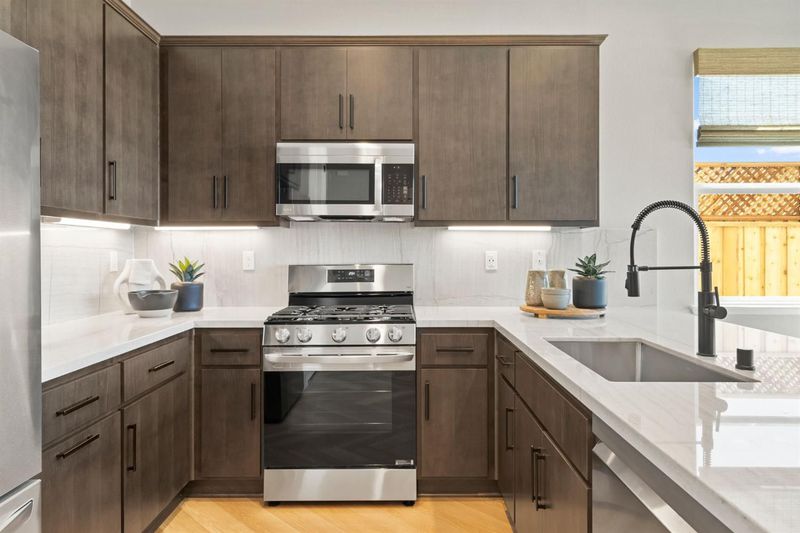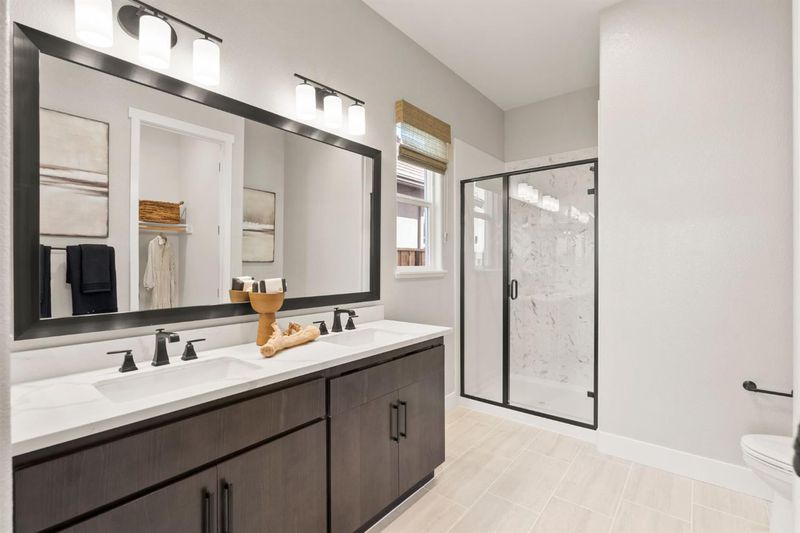
$777,900
1,227
SQ FT
$634
SQ/FT
3407 Houser Court
@ Thompson Loop - Davis W, Davis
- 2 Bed
- 2 Bath
- 0 Park
- 1,227 sqft
- Davis
-

-
Sat Aug 30, 11:00 am - 4:00 pm
Visit our Sales Office at 3317 Eldridge Court and one of our Sales Agents will give you a private tour of the home.
-
Sun Aug 31, 11:00 am - 4:00 pm
Visit our Sales Office at 3317 Eldridge Court and one of our Sales Agents will give you a private tour of the home.
Breathtaking Sunsets & Resort-Style Living Await You! Welcome to your dream home in Bretton Woods, DeNova Homes' newest 55+ Active Adult Community, ideally located in the vibrant city of Davis right across from Sutter Davis Hospital. Enjoy resort-inspired amenities including a beautiful clubhouse, sparkling pool, bocce ball court, scenic parks, and endless walking trails designed for relaxation and connection. This beautifully crafted 2-bedroom, 2-bath Midcentury Modern Ranch-style home offers an open-concept layout, where the spacious family room seamlessly flows into the kitchen and dining area perfect for entertaining and everyday comfort. Flooded with natural light, this home offers front-row views of Davis's stunning sunsets. The thoughtfully designed kitchen is the heart of the home, featuring shaker cabinetry, sleek quartz countertops, a designer tile backsplash, warm white oak flooring, and top-of-the-line LG stainless steel appliances. Don't miss your chance to own this stylish, light-filled bungalow in one of Davis's most desirable 55+ communities make it your forever home today. Note: photos are of the model home and are for representational purposes.
- Days on Market
- 7 days
- Current Status
- Active
- Original Price
- $777,900
- List Price
- $777,900
- On Market Date
- Aug 22, 2025
- Property Type
- Single Family Residence
- Area
- Davis W
- Zip Code
- 95616
- MLS ID
- 225110883
- APN
- 036-060-037-064
- Year Built
- 0
- Stories in Building
- Unavailable
- Possession
- Close Of Escrow
- Data Source
- BAREIS
- Origin MLS System
Patwin Elementary School
Public K-6 Elementary
Students: 421 Distance: 0.5mi
Davis Waldorf School
Private K-8 Elementary, Coed
Students: 200 Distance: 0.8mi
Ralph Waldo Emerson Junior High School
Public 7-9 Combined Elementary And Secondary
Students: 467 Distance: 0.8mi
Robert E. Willett Elementary School
Public K-6 Elementary
Students: 524 Distance: 0.8mi
Clonlara
Private K-12 Nonprofit
Students: NA Distance: 0.9mi
Cesar Chavez Elementary School
Public K-6 Elementary
Students: 613 Distance: 1.1mi
- Bed
- 2
- Bath
- 2
- Closet, Shower Stall(s), Double Sinks, Low-Flow Shower(s), Low-Flow Toilet(s), Walk-In Closet
- Parking
- 0
- Attached, Side-by-Side, Garage Door Opener, Garage Facing Front, Guest Parking Available, Interior Access
- SQ FT
- 1,227
- SQ FT Source
- Builder
- Lot SQ FT
- 3,738.0
- Lot Acres
- 0.0858 Acres
- Kitchen
- Breakfast Area, Other Counter, Pantry Closet, Quartz Counter, Slab Counter, Stone Counter, Kitchen/Family Combo
- Cooling
- Central, MultiZone
- Dining Room
- Dining/Family Combo, Formal Area, Other
- Living Room
- Great Room
- Flooring
- Carpet, Tile, Vinyl
- Foundation
- Concrete, Slab, Other
- Heating
- Central, MultiZone
- Laundry
- Cabinets, Electric, Ground Floor, Hookups Only, Inside Area, Inside Room
- Main Level
- Bedroom(s), Dining Room, Family Room, Primary Bedroom, Full Bath(s), Garage, Kitchen
- Possession
- Close Of Escrow
- Architectural Style
- Mid-Century, Contemporary
- * Fee
- $400
- *Fee includes
- Management, Common Areas, Pool, Recreation Facility, and Maintenance Grounds
MLS and other Information regarding properties for sale as shown in Theo have been obtained from various sources such as sellers, public records, agents and other third parties. This information may relate to the condition of the property, permitted or unpermitted uses, zoning, square footage, lot size/acreage or other matters affecting value or desirability. Unless otherwise indicated in writing, neither brokers, agents nor Theo have verified, or will verify, such information. If any such information is important to buyer in determining whether to buy, the price to pay or intended use of the property, buyer is urged to conduct their own investigation with qualified professionals, satisfy themselves with respect to that information, and to rely solely on the results of that investigation.
School data provided by GreatSchools. School service boundaries are intended to be used as reference only. To verify enrollment eligibility for a property, contact the school directly.





























