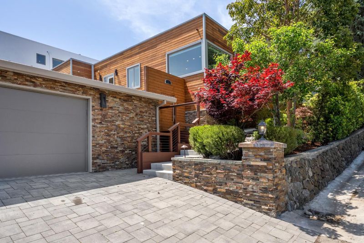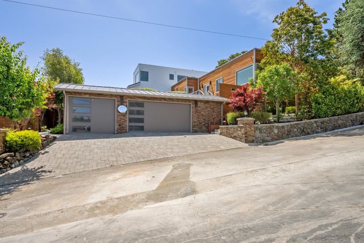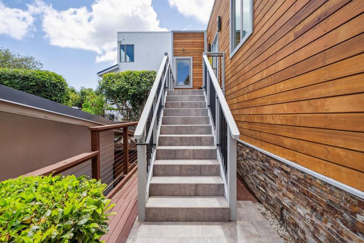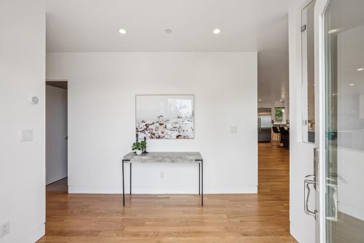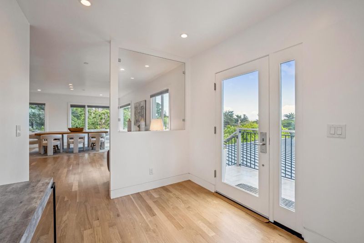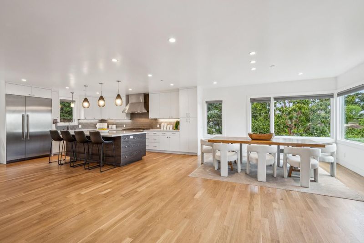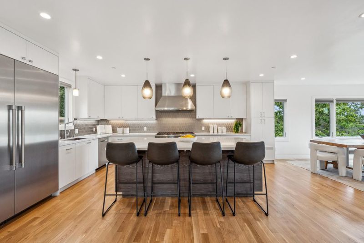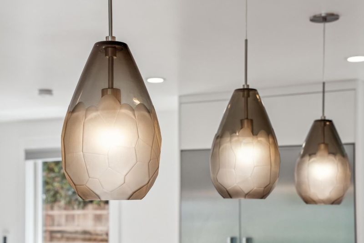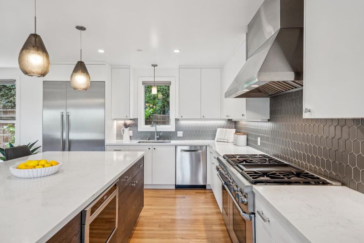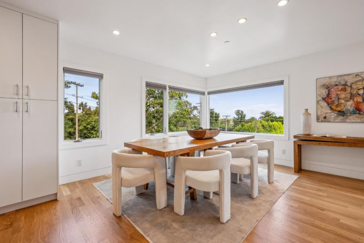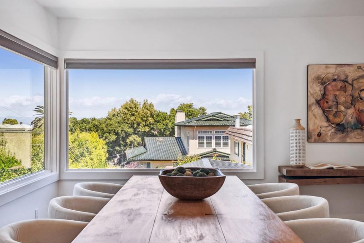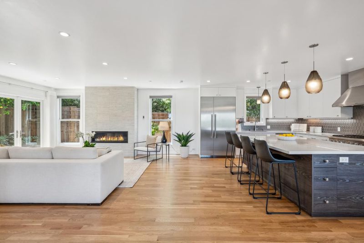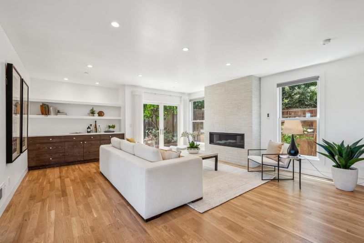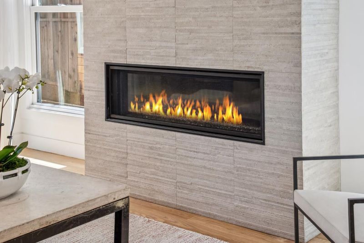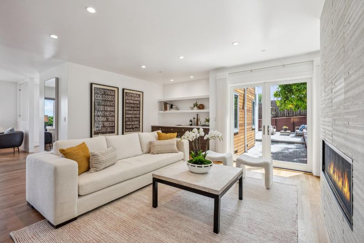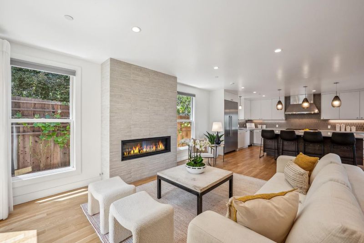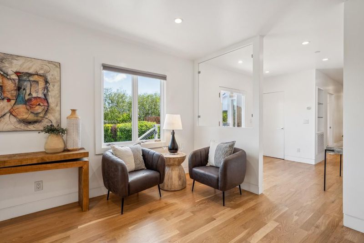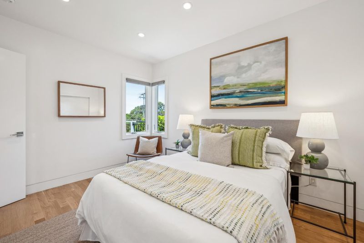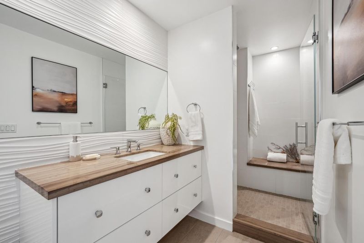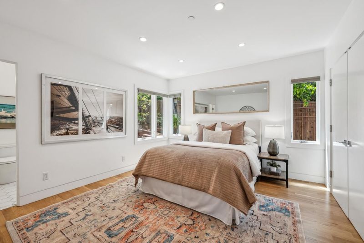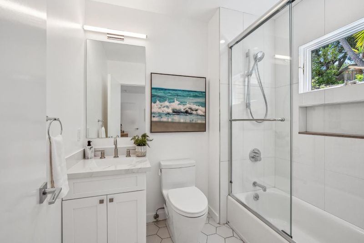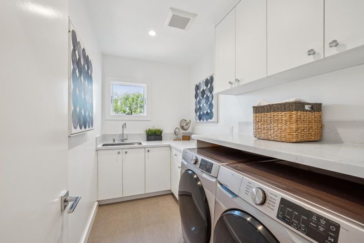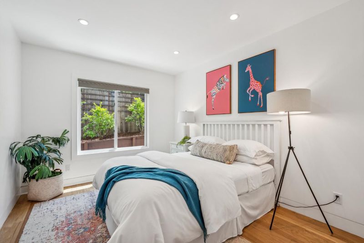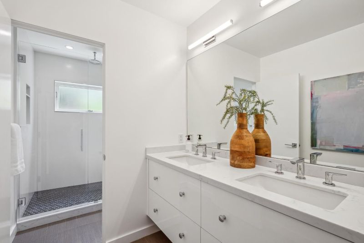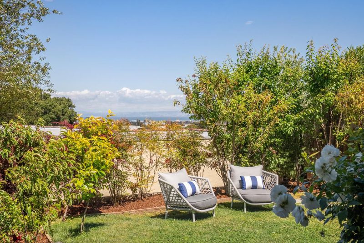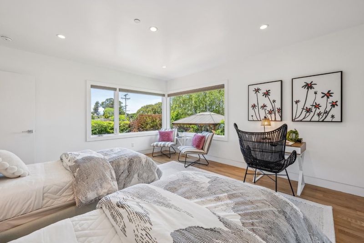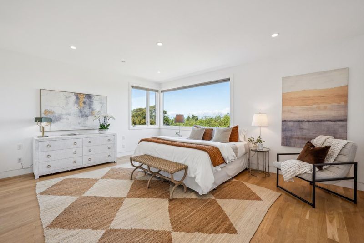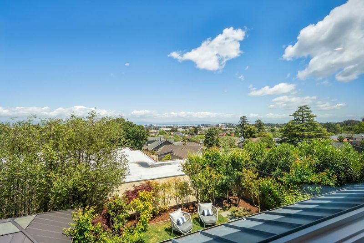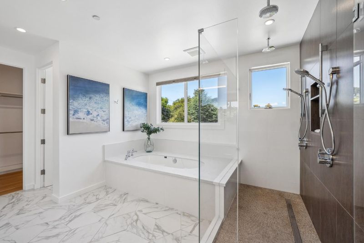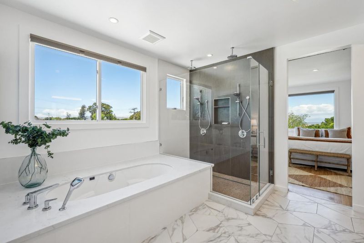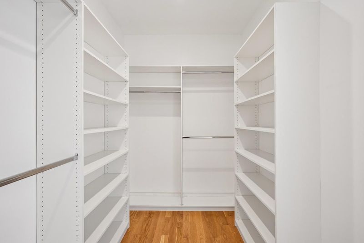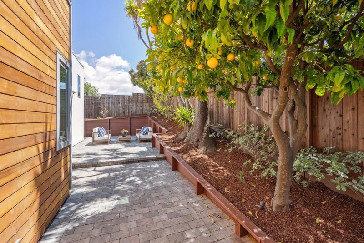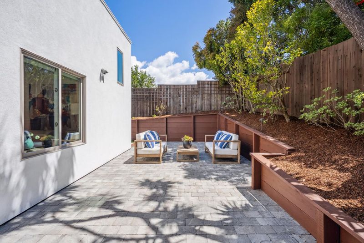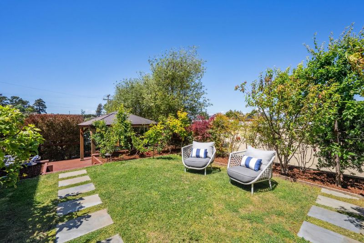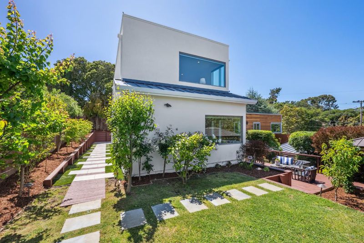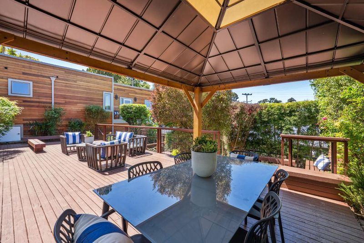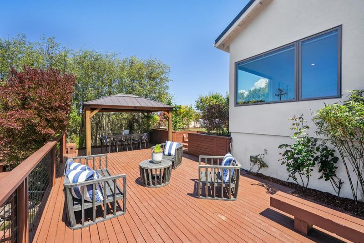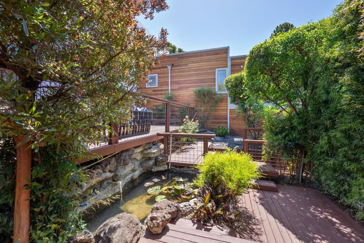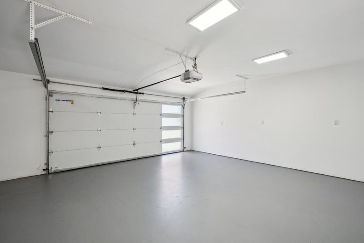
$3,499,000
3,226
SQ FT
$1,085
SQ/FT
1 Millbrae Circle
@ Millbrae Ave. - 480 - Mills Estate, Millbrae
- 5 Bed
- 4 Bath
- 3 Park
- 3,226 sqft
- MILLBRAE
-

Rebuilt in 2019, this modern Millbrae home blends clean contemporary lines with calm, livable elegance, all set against sweeping Bay views that carry through the entire residence. Over 3,200 square feet of sun-filled space features wide-plank hardwood floors, soaring ceilings, crisp wall finishes, and expansive window walls that frame both greenery and the Bay beyond. The main level flows into a thoughtfully designed kitchen appointed with Thermador appliances, a spacious center island, and subtle geometric details that add a refined modern touch. Outdoor living is a defining highlight, with full-length view decks, a Zen-style patio, and a thoughtfully designed yard offering multiple places to relax, gather, or entertain. The primary suite provides a retreat-like experience with a soaking tub and dual showers, while five bedrooms plus a dedicated office offer flexibility for work, guests, or multi-generational living. Smart-home features, a three-car garage, and close proximity to top Millbrae schools and SFO further enhance comfort and convenience. A home where modern design, indooroutdoor living, and far-reaching Bay vistas come together with exceptional balance.
- Days on Market
- 8 days
- Current Status
- Active
- Original Price
- $3,499,000
- List Price
- $3,499,000
- On Market Date
- Nov 17, 2025
- Property Type
- Single Family Home
- Area
- 480 - Mills Estate
- Zip Code
- 94030
- MLS ID
- ML82027772
- APN
- 024-252-090
- Year Built
- 1940
- Stories in Building
- 2
- Possession
- Unavailable
- Data Source
- MLSL
- Origin MLS System
- MLSListings, Inc.
Spring Valley Elementary School
Public K-5 Elementary
Students: 425 Distance: 0.4mi
Taylor Middle School
Public 6-8 Middle
Students: 825 Distance: 0.4mi
Mills High School
Public 9-12 Secondary
Students: 1182 Distance: 0.5mi
Franklin Elementary School
Public K-5 Elementary
Students: 466 Distance: 0.6mi
Burlingame Intermediate School
Public 6-8 Middle
Students: 1081 Distance: 0.7mi
Green Hills Elementary School
Public K-5 Elementary
Students: 402 Distance: 1.0mi
- Bed
- 5
- Bath
- 4
- Parking
- 3
- Detached Garage
- SQ FT
- 3,226
- SQ FT Source
- Unavailable
- Lot SQ FT
- 9,547.0
- Lot Acres
- 0.219169 Acres
- Kitchen
- Cooktop - Gas, Countertop - Quartz, Dishwasher, Exhaust Fan, Garbage Disposal, Island, Oven Range - Gas, Refrigerator
- Cooling
- None
- Dining Room
- Breakfast Bar, Dining Area in Living Room, Eat in Kitchen
- Disclosures
- Natural Hazard Disclosure
- Family Room
- Kitchen / Family Room Combo
- Flooring
- Hardwood
- Foundation
- Concrete Perimeter
- Fire Place
- Living Room
- Heating
- Central Forced Air - Gas
- Laundry
- Washer / Dryer
- Fee
- Unavailable
MLS and other Information regarding properties for sale as shown in Theo have been obtained from various sources such as sellers, public records, agents and other third parties. This information may relate to the condition of the property, permitted or unpermitted uses, zoning, square footage, lot size/acreage or other matters affecting value or desirability. Unless otherwise indicated in writing, neither brokers, agents nor Theo have verified, or will verify, such information. If any such information is important to buyer in determining whether to buy, the price to pay or intended use of the property, buyer is urged to conduct their own investigation with qualified professionals, satisfy themselves with respect to that information, and to rely solely on the results of that investigation.
School data provided by GreatSchools. School service boundaries are intended to be used as reference only. To verify enrollment eligibility for a property, contact the school directly.
