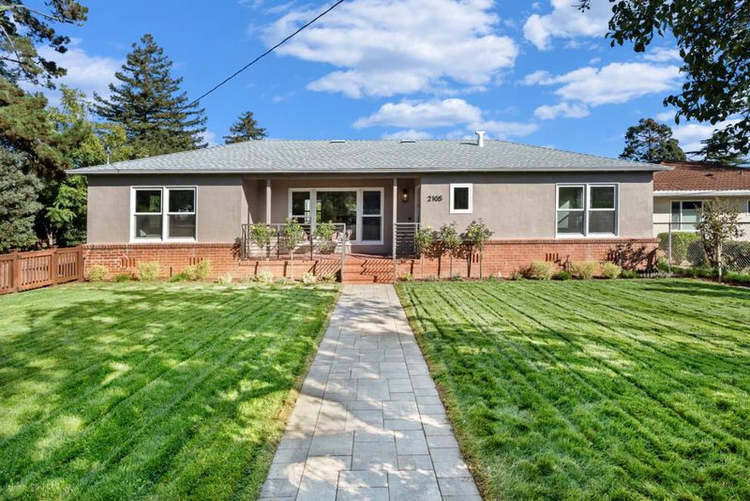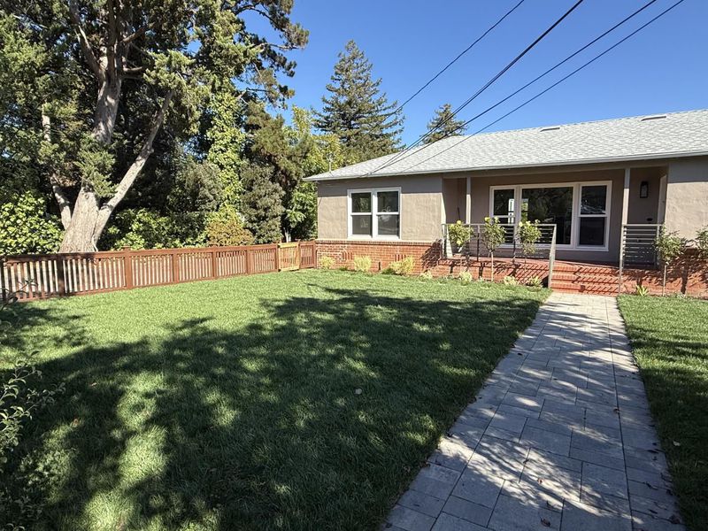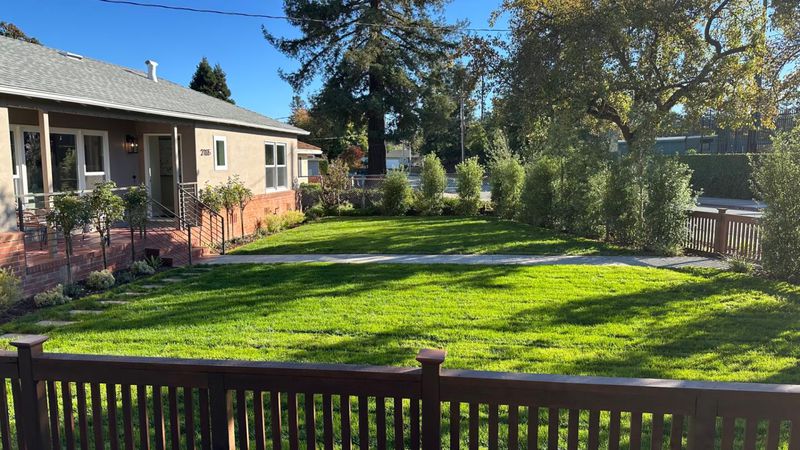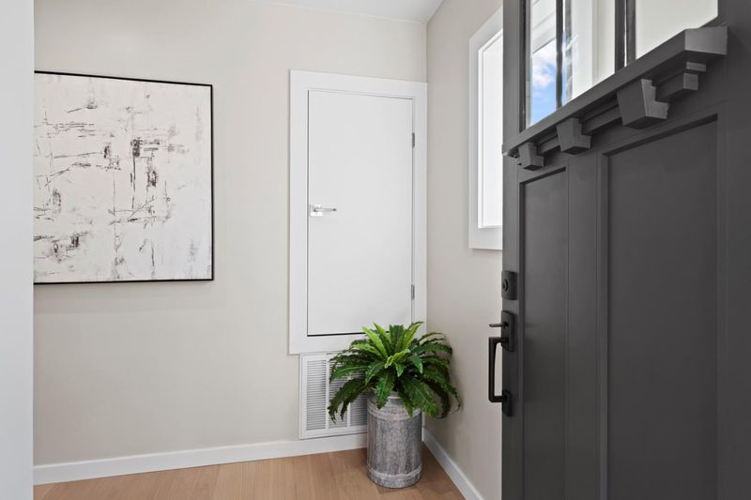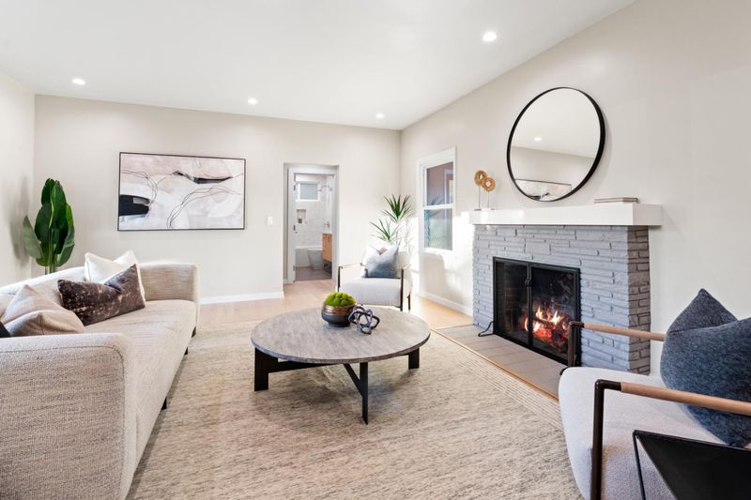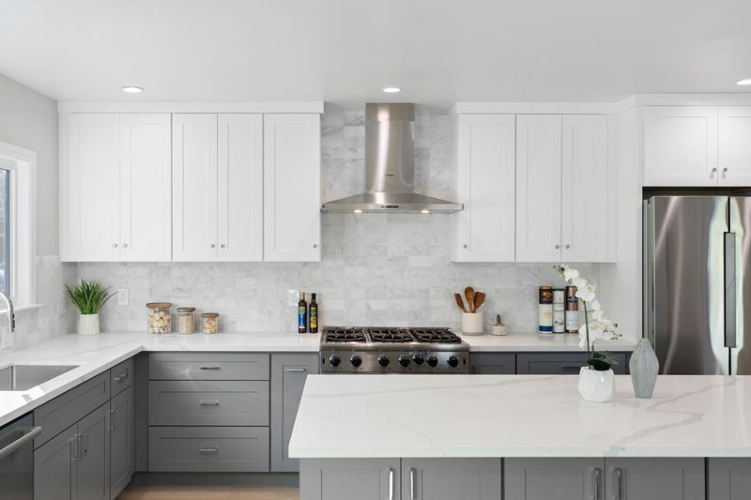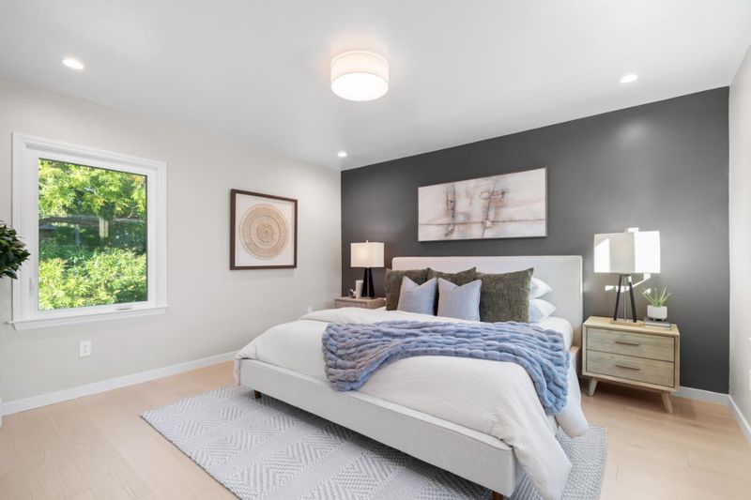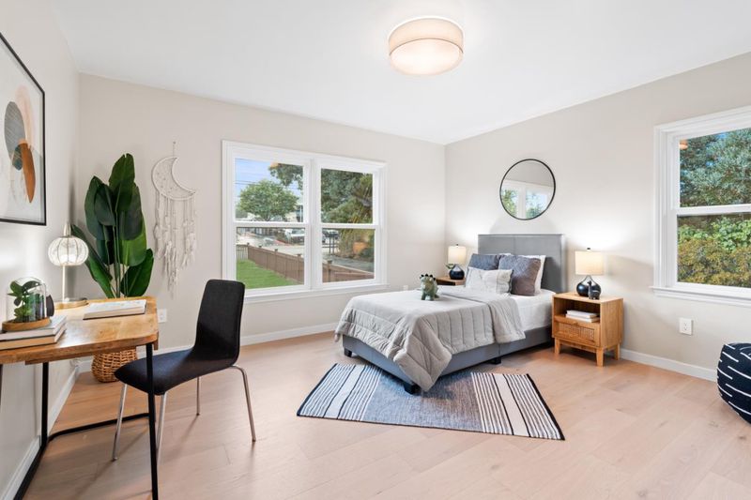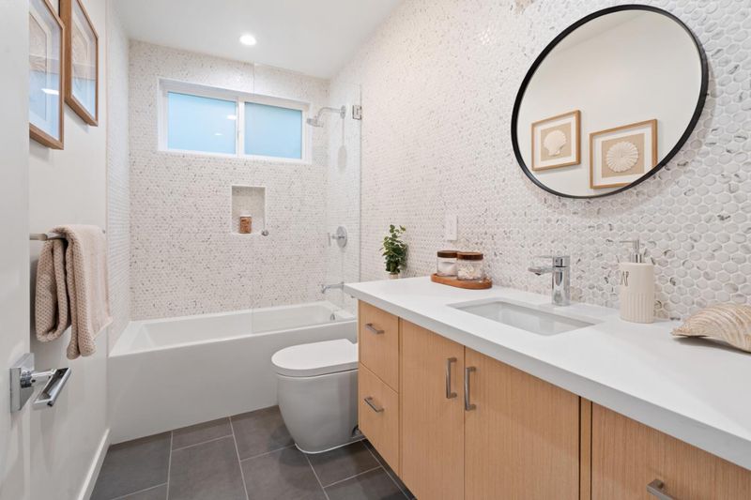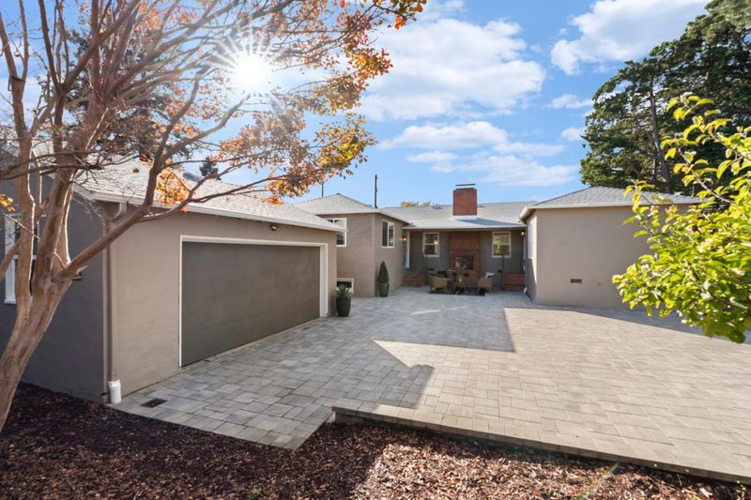
$2,788,000
2,010
SQ FT
$1,387
SQ/FT
2105 Stratford Way
@ W. 20th Ave - 427 - Beresford Manor Etc., San Mateo
- 3 Bed
- 3 (2/1) Bath
- 5 Park
- 2,010 sqft
- San Mateo
-

**Beautifully Remodeled MidCentury Inspired Home in Beresford Park** Step into timeless style and modern comfort with this extensively updated 3bedroom, 2.5bath home offering approx. 2,010 sqft of sunfilled living space. The openconcept layout seamlessly connects the kitchen, dining, and family areas, creating an inviting setting for everyday living and entertaining. The kitchen boasts a generous island ideal for hosting, while a newly added utility/laundry/mudroom and expansive full-height basement (approx. 320 sqft) provide versatile space for a studio, office, gym, workshop, or abundant storage. Set on a spacious flat lot, the property features a fully enclosed front yard, private rear patio, and fresh landscaping with new stone pavers and irrigation for effortless outdoor enjoyment. Parking is plentiful with a twocar garage plus three offstreet spaces. Peace of mind comes with a comprehensive remodel including new: roof, Marvin windows, water heater, furnace, sewer lateral, kitchen, bathrooms, flooring, lighting and more. Located near prestigious public and private schools, and within walking distance to Peninsula Golf & Country Club and Beresford Park & Rec Center, this home offers both lifestyle convenience and enduring design. Movein ready and designed to inspire.
- Days on Market
- 1 day
- Current Status
- Active
- Original Price
- $2,788,000
- List Price
- $2,788,000
- On Market Date
- Nov 24, 2025
- Property Type
- Single Family Home
- Area
- 427 - Beresford Manor Etc.
- Zip Code
- 94403
- MLS ID
- ML82028166
- APN
- 039-051-410
- Year Built
- 1949
- Stories in Building
- 1
- Possession
- COE
- Data Source
- MLSL
- Origin MLS System
- MLSListings, Inc.
Junipero Serra High School
Private 9-12 Secondary, Religious, All Male
Students: 880 Distance: 0.1mi
The Carey School
Private K-5 Elementary, Coed
Students: 249 Distance: 0.2mi
Compass High School
Private 9-12 Coed
Students: 27 Distance: 0.2mi
Fusion Academy San Mateo
Private 6-12
Students: 55 Distance: 0.3mi
Meadow Heights Elementary School
Public K-5 Elementary
Students: 339 Distance: 0.5mi
Borel Middle School
Public 6-8 Middle
Students: 1062 Distance: 0.5mi
- Bed
- 3
- Bath
- 3 (2/1)
- Full on Ground Floor, Half on Ground Floor, Shower and Tub, Tile, Updated Bath
- Parking
- 5
- Attached Garage, Off-Street Parking, Parking Area
- SQ FT
- 2,010
- SQ FT Source
- Unavailable
- Lot SQ FT
- 9,246.0
- Lot Acres
- 0.212259 Acres
- Kitchen
- Cooktop - Gas, Dishwasher, Exhaust Fan, Garbage Disposal, Hood Over Range, Ice Maker, Island, Oven Range - Gas, Refrigerator
- Cooling
- None
- Dining Room
- Dining Area
- Disclosures
- NHDS Report
- Family Room
- Kitchen / Family Room Combo
- Flooring
- Hardwood, Tile, Other
- Foundation
- Concrete Perimeter
- Fire Place
- Living Room, Outside, Wood Burning, Other
- Heating
- Central Forced Air - Gas
- Laundry
- Electricity Hookup (220V), In Utility Room, Inside
- Views
- Neighborhood
- Possession
- COE
- Fee
- Unavailable
MLS and other Information regarding properties for sale as shown in Theo have been obtained from various sources such as sellers, public records, agents and other third parties. This information may relate to the condition of the property, permitted or unpermitted uses, zoning, square footage, lot size/acreage or other matters affecting value or desirability. Unless otherwise indicated in writing, neither brokers, agents nor Theo have verified, or will verify, such information. If any such information is important to buyer in determining whether to buy, the price to pay or intended use of the property, buyer is urged to conduct their own investigation with qualified professionals, satisfy themselves with respect to that information, and to rely solely on the results of that investigation.
School data provided by GreatSchools. School service boundaries are intended to be used as reference only. To verify enrollment eligibility for a property, contact the school directly.
