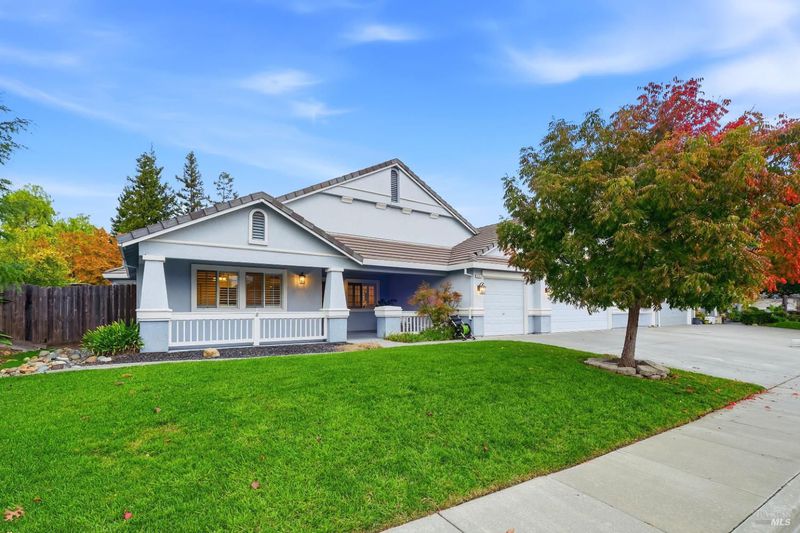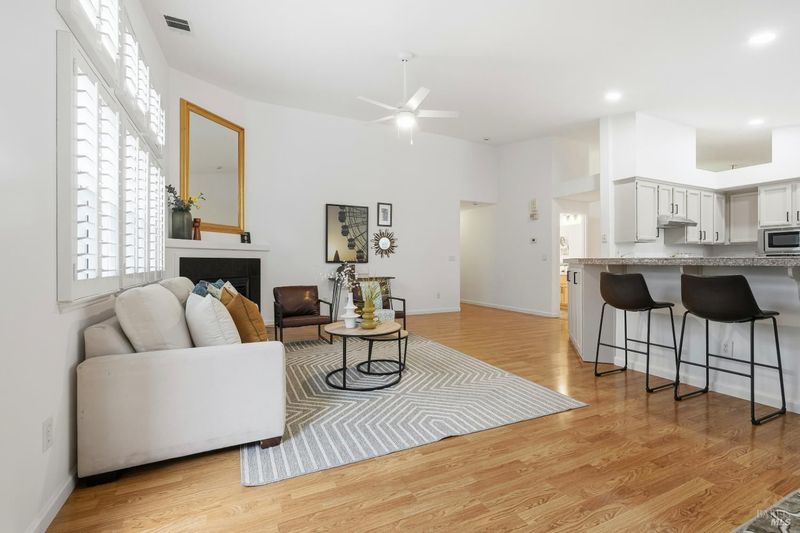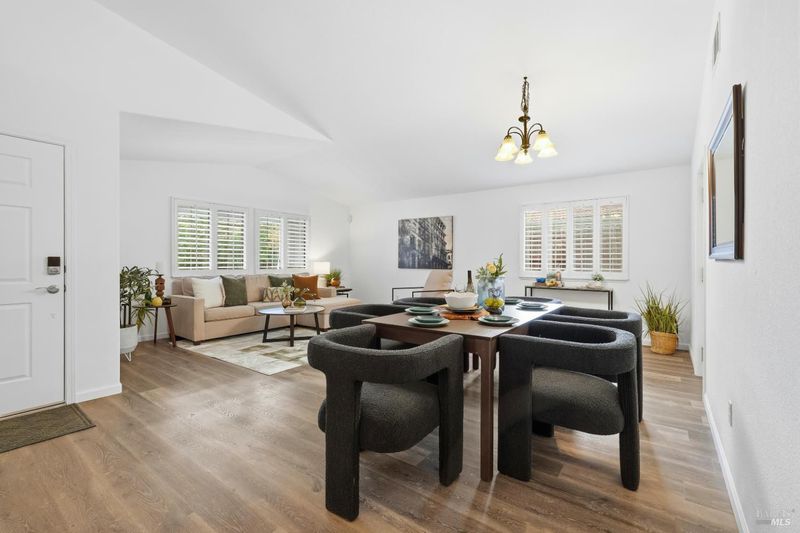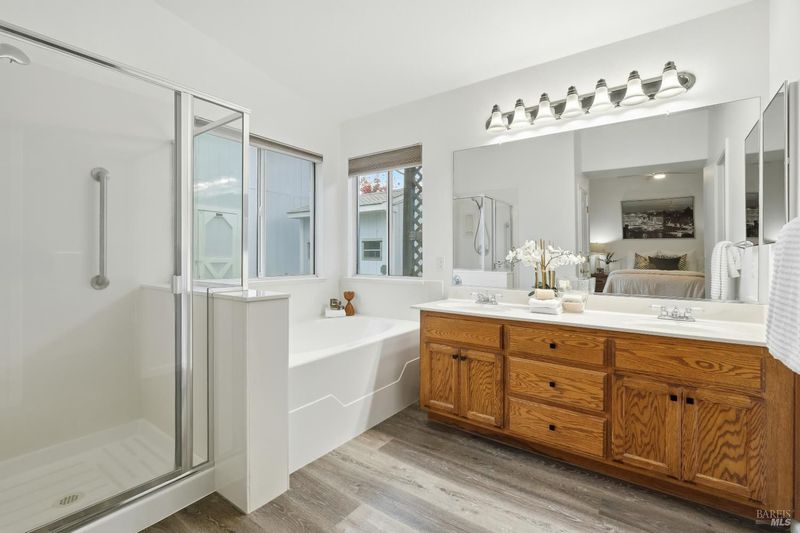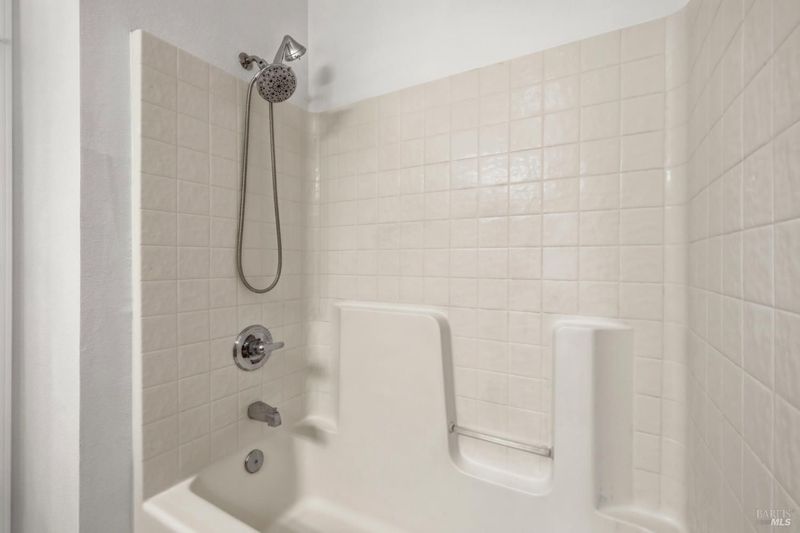
$698,000
2,449
SQ FT
$285
SQ/FT
542 Fiesta Court
@ DICKSON HILL RD - Fairfield 1, Fairfield
- 4 Bed
- 3 (2/1) Bath
- 6 Park
- 2,449 sqft
- Fairfield
-

-
Sun Nov 30, 2:00 pm - 4:00 pm
Living large is all you need to know! Welcome to your new home in Paradise Highlands! This four bedroom, two and a half bathroom house encompasses approximately 2,482 square feet of livable space and boasts vaulted ceilings, creating a sense of openness and airiness throughout the livable spaces. The recently remodeled interiors showcase a modern and well-maintained aesthetic, catering to a variety of personal styles and preferences. Designed as a one-story layout, the property offers easy accessibility and a convenient floor plan. Property has a 16mw leased solar array. The home features a spacious three-car garage, providing ample storage and parking. Additionally, the home provides RV parking, accommodating the needs of those with recreational vehicles or oversized equipment. The combination of the home's features, including the generous square footage, ample parking, and updated renovations, makes this property an appealing option for a wide range of homebuyers seeking a comfortable and well-equipped living environment. Situated in a tranquil neighborhood, the property offers a peaceful and serene environment for residents. 16 megawatt NEM 2 leased solar
- Days on Market
- 5 days
- Current Status
- Active
- Original Price
- $698,000
- List Price
- $698,000
- On Market Date
- Nov 20, 2025
- Property Type
- Single Family Residence
- Area
- Fairfield 1
- Zip Code
- 94533
- MLS ID
- 325091754
- APN
- 0167-493-240
- Year Built
- 1996
- Stories in Building
- Unavailable
- Possession
- Close Of Escrow
- Data Source
- BAREIS
- Origin MLS System
Rolling Hills Elementary School
Public K-5 Elementary
Students: 577 Distance: 0.7mi
Laurel Creek Elementary School
Public K-6 Elementary, Yr Round
Students: 707 Distance: 0.8mi
Fairfield High School
Public 9-12 Secondary
Students: 1489 Distance: 1.1mi
Sem Yeto Continuation High School
Public 9-12 Continuation
Students: 384 Distance: 1.1mi
Public Safety Academy
Public 5-12 Coed
Students: 732 Distance: 1.2mi
Dover Academy For International Studies
Public K-8
Students: 662 Distance: 1.3mi
- Bed
- 4
- Bath
- 3 (2/1)
- Double Sinks, Soaking Tub
- Parking
- 6
- Attached, Boat Storage, Garage Door Opener, Garage Facing Front, Interior Access, RV Possible, Side-by-Side
- SQ FT
- 2,449
- SQ FT Source
- Assessor Auto-Fill
- Lot SQ FT
- 11,888.0
- Lot Acres
- 0.2729 Acres
- Kitchen
- Breakfast Area, Island, Kitchen/Family Combo
- Cooling
- Central
- Dining Room
- Dining/Living Combo
- Exterior Details
- Dog Run
- Family Room
- Cathedral/Vaulted
- Living Room
- Cathedral/Vaulted
- Flooring
- Carpet, Laminate, Tile, Wood
- Foundation
- Slab
- Fire Place
- Family Room
- Heating
- Central
- Laundry
- Dryer Included, Inside Room, Washer Included
- Main Level
- Bedroom(s), Dining Room, Family Room, Full Bath(s), Garage, Kitchen, Living Room, Partial Bath(s)
- Possession
- Close Of Escrow
- Architectural Style
- Contemporary
- Fee
- $0
MLS and other Information regarding properties for sale as shown in Theo have been obtained from various sources such as sellers, public records, agents and other third parties. This information may relate to the condition of the property, permitted or unpermitted uses, zoning, square footage, lot size/acreage or other matters affecting value or desirability. Unless otherwise indicated in writing, neither brokers, agents nor Theo have verified, or will verify, such information. If any such information is important to buyer in determining whether to buy, the price to pay or intended use of the property, buyer is urged to conduct their own investigation with qualified professionals, satisfy themselves with respect to that information, and to rely solely on the results of that investigation.
School data provided by GreatSchools. School service boundaries are intended to be used as reference only. To verify enrollment eligibility for a property, contact the school directly.
