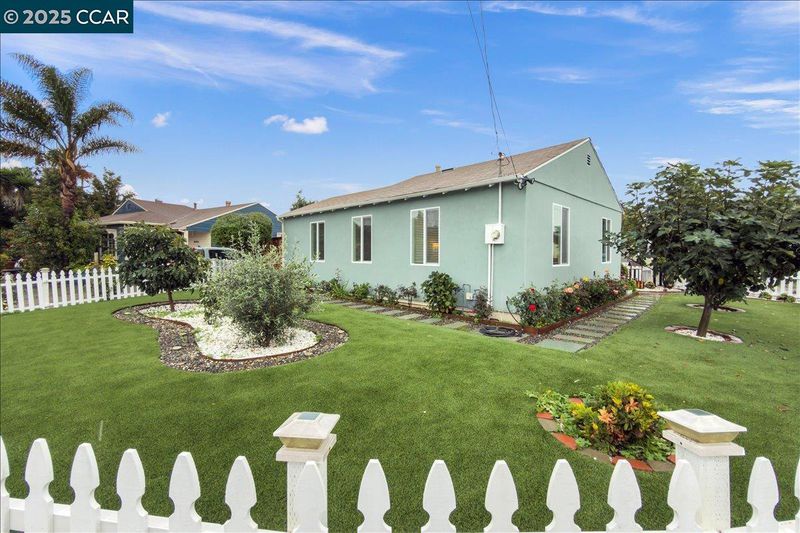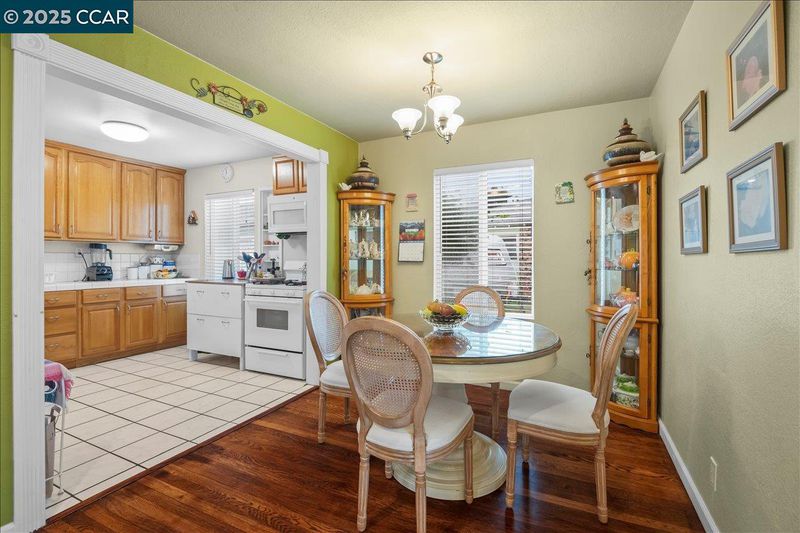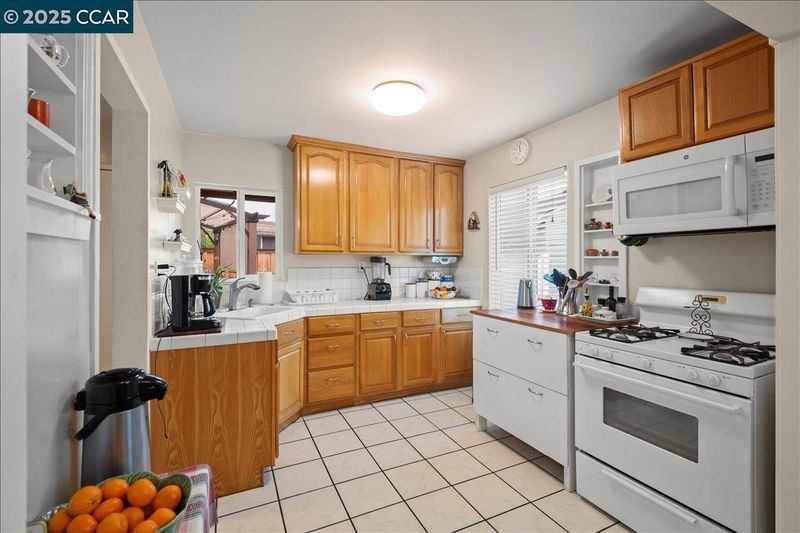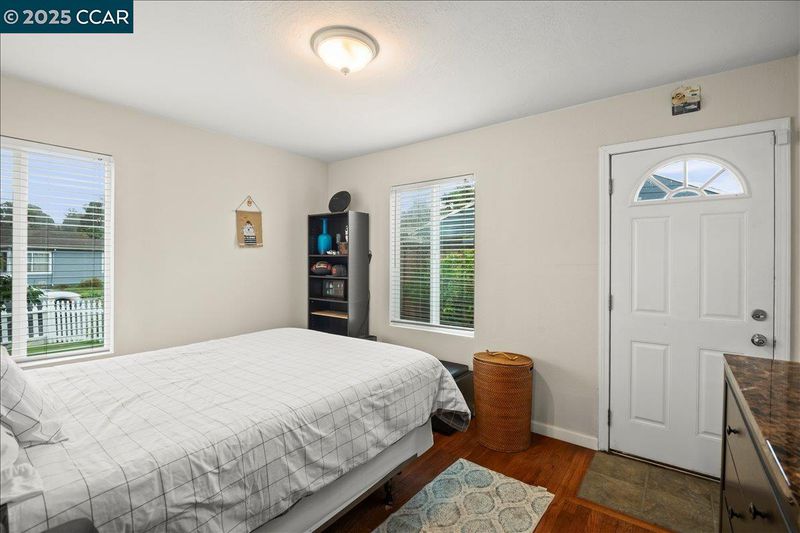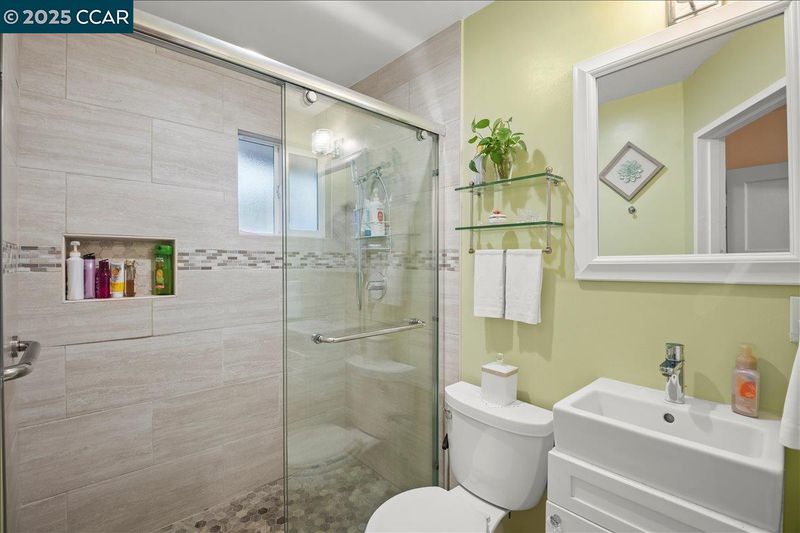
$599,000
948
SQ FT
$632
SQ/FT
2996 Devon Way
@ Glenlock St - Rollingwood, San Pablo
- 3 Bed
- 1 Bath
- 1 Park
- 948 sqft
- San Pablo
-

-
Sun Nov 30, 2:00 pm - 4:00 pm
open house
Charming 3 bedroom and 1 bathroom home is situated on a corner lot in the Rollingwood area. It features hardwood floors, open floor plan in the living room, dining room areas and the kitchen. This home has 3 spacious bedrooms with a lot of natural light and a modern bathroom. The backyard features a beautiful deck which is perfect for entertaining. There is a detached garage with a bonus storage room as well and it has a long driveway for multiple cars. The front of the home has synthetic grass and many fruit trees, a nice welcoming archway and a white picket fence with a warm and inviting entrance. Must come and see this beautiful home.
- Current Status
- Active
- Original Price
- $599,000
- List Price
- $599,000
- On Market Date
- Nov 14, 2025
- Property Type
- Detached
- D/N/S
- Rollingwood
- Zip Code
- 94806
- MLS ID
- 41117526
- APN
- 4160520302
- Year Built
- 1943
- Stories in Building
- 1
- Possession
- Close Of Escrow
- Data Source
- MAXEBRDI
- Origin MLS System
- CONTRA COSTA
Vista High (Alternative) School
Public K-12 Alternative
Students: 253 Distance: 0.2mi
Highland Elementary School
Public K-6 Elementary
Students: 456 Distance: 0.4mi
Mosaic Christian
Private 1-12 Religious, Coed
Students: NA Distance: 0.4mi
Canterbury Elementary School
Private K-8 Elementary, Coed
Students: 55 Distance: 0.7mi
La Cheim School
Private 7-12 Alternative, Secondary, Coed
Students: 12 Distance: 0.7mi
Aspire Richmond Technology Academy
Charter K-5
Students: 345 Distance: 0.8mi
- Bed
- 3
- Bath
- 1
- Parking
- 1
- Detached
- SQ FT
- 948
- SQ FT Source
- Public Records
- Lot SQ FT
- 4,200.0
- Lot Acres
- 0.1 Acres
- Pool Info
- None
- Kitchen
- Free-Standing Range, Refrigerator, Tankless Water Heater, Counter - Solid Surface, Range/Oven Free Standing
- Cooling
- None
- Disclosures
- Other - Call/See Agent
- Entry Level
- Exterior Details
- Front Yard, Landscape Front
- Flooring
- Hardwood Flrs Throughout
- Foundation
- Fire Place
- None
- Heating
- Wall Furnace
- Laundry
- Laundry Room
- Main Level
- 3 Bedrooms, 1 Bath, Main Entry
- Possession
- Close Of Escrow
- Architectural Style
- Contemporary
- Construction Status
- Existing
- Additional Miscellaneous Features
- Front Yard, Landscape Front
- Location
- Corner Lot
- Roof
- Shingle
- Water and Sewer
- Public
- Fee
- Unavailable
MLS and other Information regarding properties for sale as shown in Theo have been obtained from various sources such as sellers, public records, agents and other third parties. This information may relate to the condition of the property, permitted or unpermitted uses, zoning, square footage, lot size/acreage or other matters affecting value or desirability. Unless otherwise indicated in writing, neither brokers, agents nor Theo have verified, or will verify, such information. If any such information is important to buyer in determining whether to buy, the price to pay or intended use of the property, buyer is urged to conduct their own investigation with qualified professionals, satisfy themselves with respect to that information, and to rely solely on the results of that investigation.
School data provided by GreatSchools. School service boundaries are intended to be used as reference only. To verify enrollment eligibility for a property, contact the school directly.


