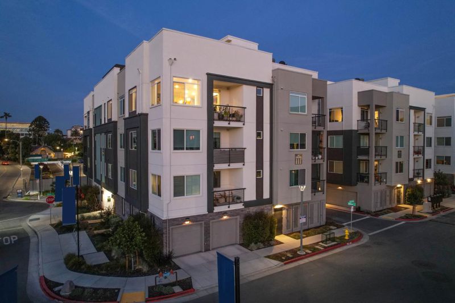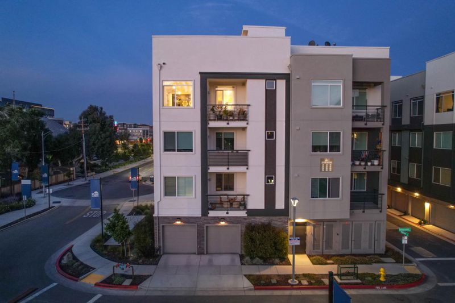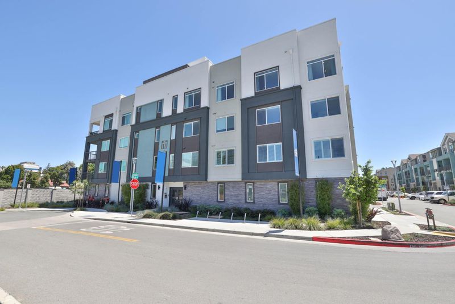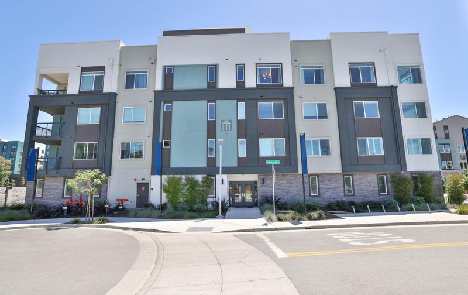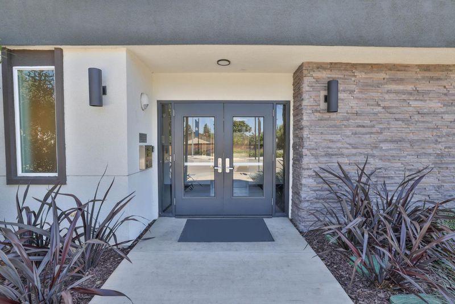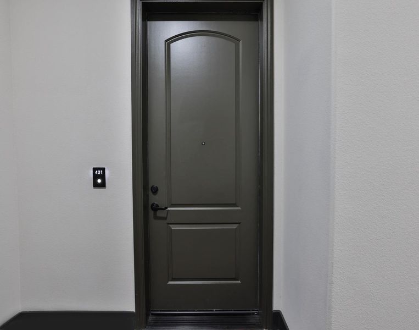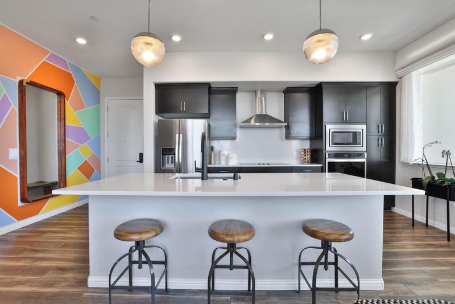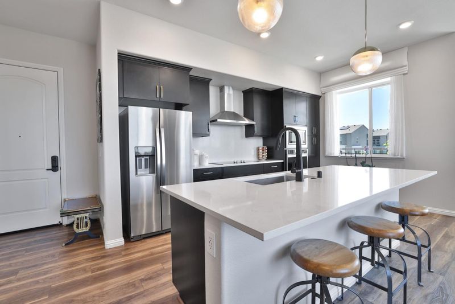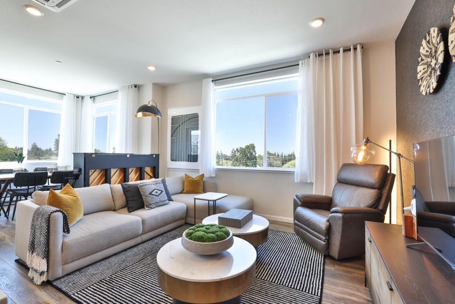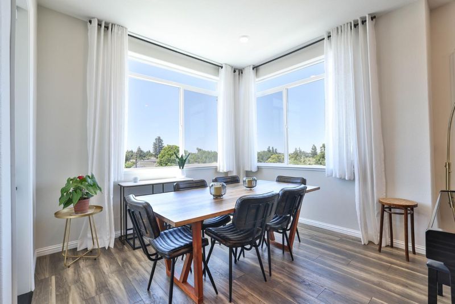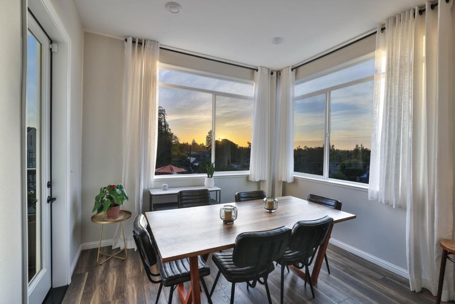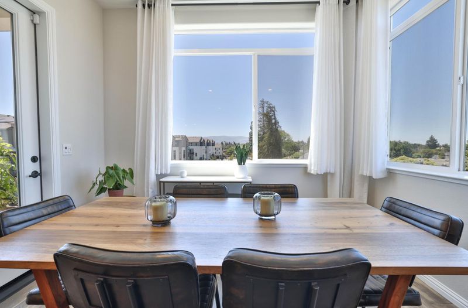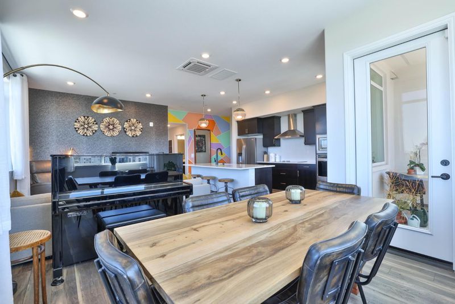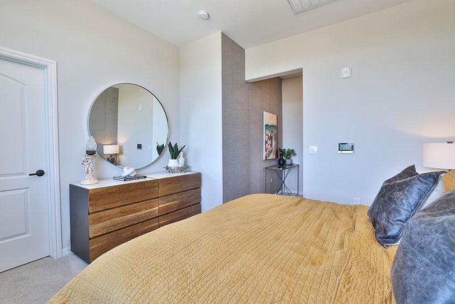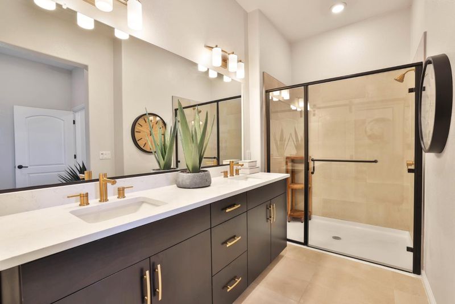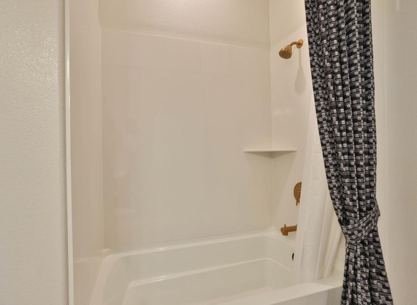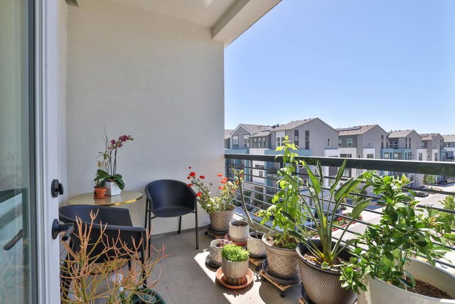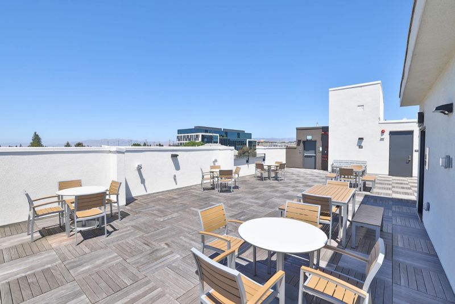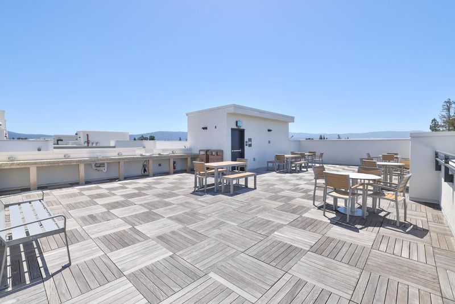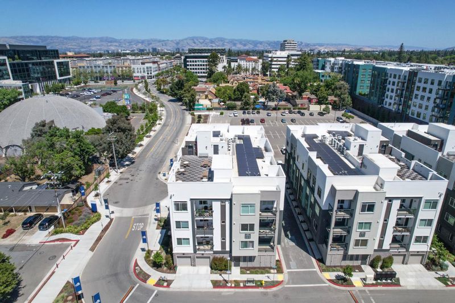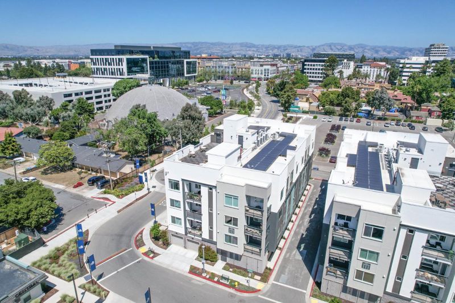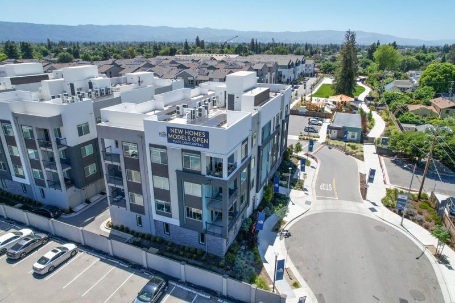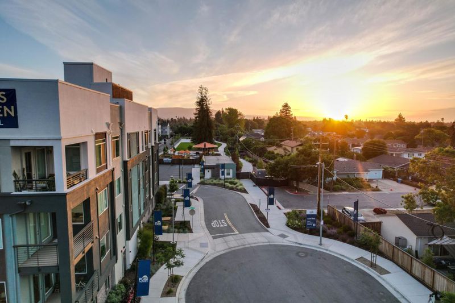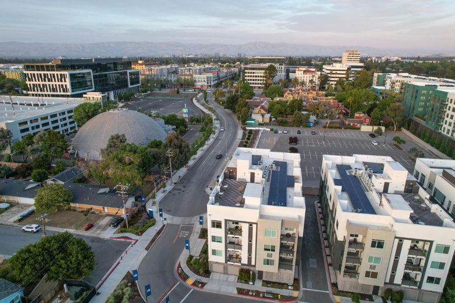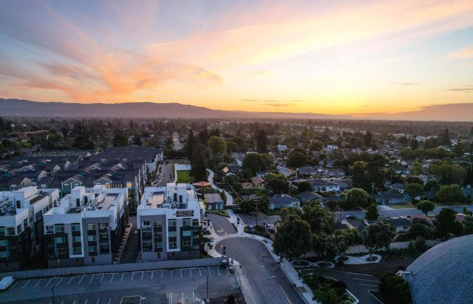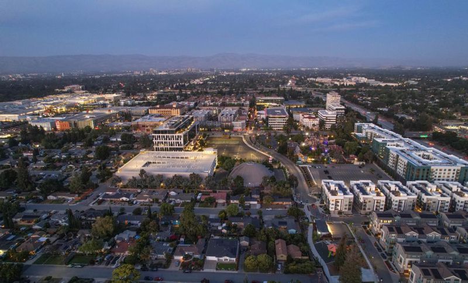
$1,299,888
1,313
SQ FT
$990
SQ/FT
3207 Mallard Court, #401
@ Olsen Dr - 15 - Campbell, San Jose
- 2 Bed
- 2 Bath
- 1 Park
- 1,313 sqft
- SAN JOSE
-

Discover elevated living in this stunning top-floor corner penthouse just moments from Santana Row and Valley Fair. Wrapped in natural light with expansive views, this former model home impresses with 10-foot ceilings, premium flooring, upgraded cabinetry, and elegant stone counters throughout. The open-concept layout offers both comfort and style, perfect for entertaining or unwinding above the city. Enjoy rare conveniences including secured building access, an attached 1-car garage, owned solar, and a low HOA. With a premier location just 0.5 miles to Santana Row & Valley Fair, plus easy access to major employers, shopping, and dining, this home places you in the center of it all. Only 8 minutes to downtown Campbell and the Pruneyard, and 10 minutes to downtown San Jose, it delivers exceptional living in one of Silicon Valleys most desirable neighborhoods.
- Days on Market
- 1 day
- Current Status
- Active
- Original Price
- $1,299,888
- List Price
- $1,299,888
- On Market Date
- Nov 24, 2025
- Property Type
- Condominium
- Area
- 15 - Campbell
- Zip Code
- 95117
- MLS ID
- ML82028209
- APN
- 303-56-009
- Year Built
- 2022
- Stories in Building
- 1
- Possession
- Unavailable
- Data Source
- MLSL
- Origin MLS System
- MLSListings, Inc.
Beginning Steps To Independence
Private n/a Special Education, Combined Elementary And Secondary, Coed
Students: NA Distance: 0.2mi
Lynhaven Elementary School
Charter K-5 Elementary
Students: 579 Distance: 0.6mi
Pacific Autism Center For Education
Private K-12 Special Education, Combined Elementary And Secondary, Coed
Students: 52 Distance: 0.8mi
Pacific Autism Center For Education
Private 1-12
Students: 42 Distance: 0.8mi
Boynton High School
Public 9-12 Continuation
Students: 209 Distance: 0.8mi
Monroe Middle School
Charter 5-8 Middle
Students: 1118 Distance: 0.8mi
- Bed
- 2
- Bath
- 2
- Parking
- 1
- Attached Garage
- SQ FT
- 1,313
- SQ FT Source
- Unavailable
- Cooling
- Central AC, Multi-Zone
- Dining Room
- Dining Area
- Disclosures
- Natural Hazard Disclosure
- Family Room
- Kitchen / Family Room Combo
- Foundation
- Concrete Slab
- Heating
- Central Forced Air
- Laundry
- Inside
- * Fee
- $433
- Name
- Central Homeowners Association
- *Fee includes
- Insurance - Common Area, Maintenance - Common Area, and Maintenance - Exterior
MLS and other Information regarding properties for sale as shown in Theo have been obtained from various sources such as sellers, public records, agents and other third parties. This information may relate to the condition of the property, permitted or unpermitted uses, zoning, square footage, lot size/acreage or other matters affecting value or desirability. Unless otherwise indicated in writing, neither brokers, agents nor Theo have verified, or will verify, such information. If any such information is important to buyer in determining whether to buy, the price to pay or intended use of the property, buyer is urged to conduct their own investigation with qualified professionals, satisfy themselves with respect to that information, and to rely solely on the results of that investigation.
School data provided by GreatSchools. School service boundaries are intended to be used as reference only. To verify enrollment eligibility for a property, contact the school directly.
