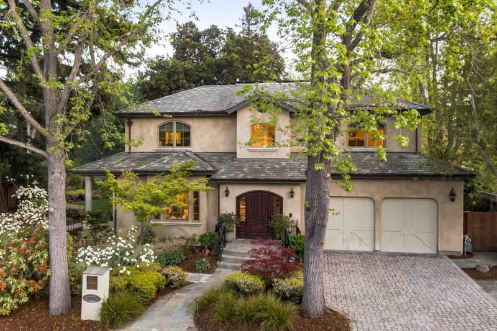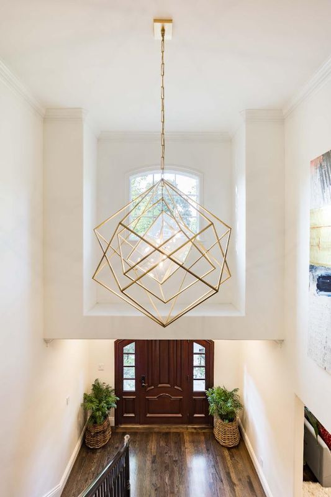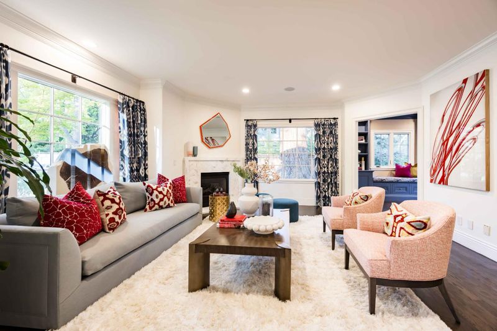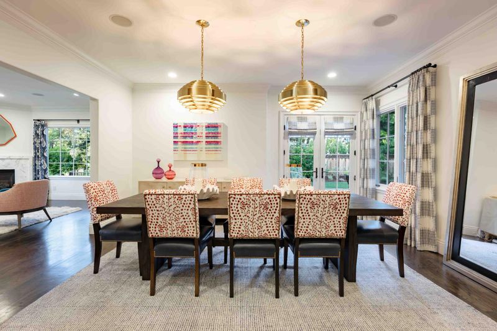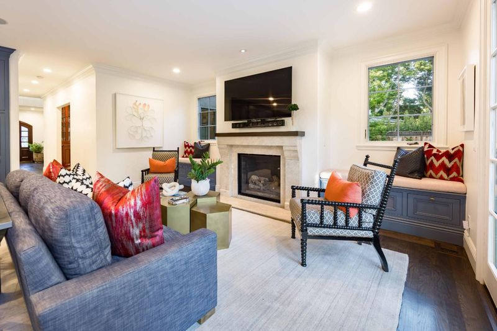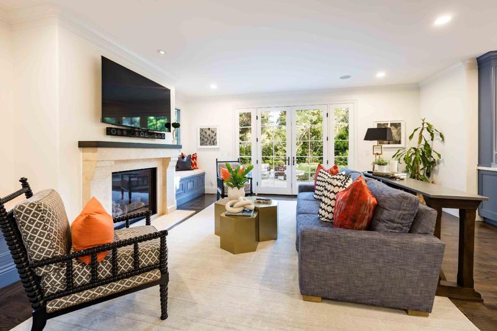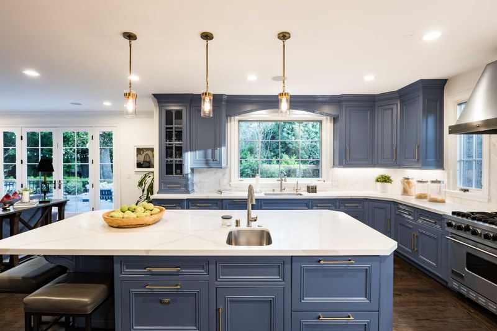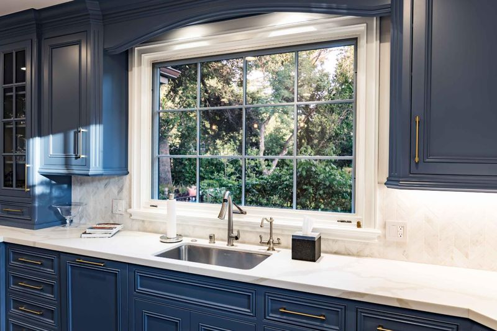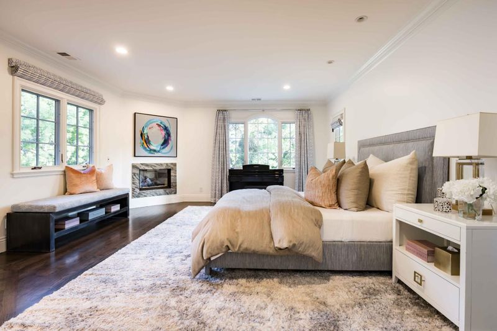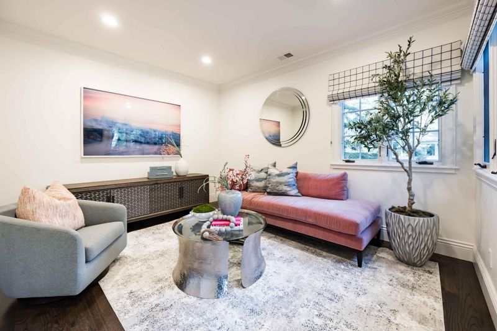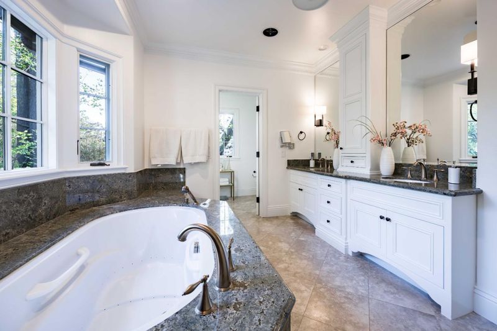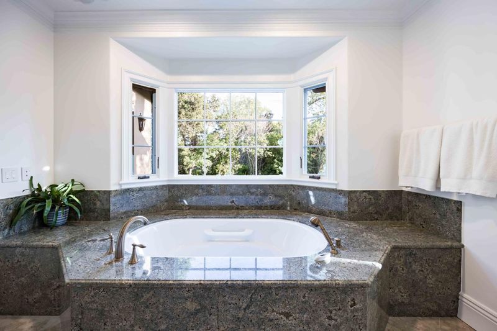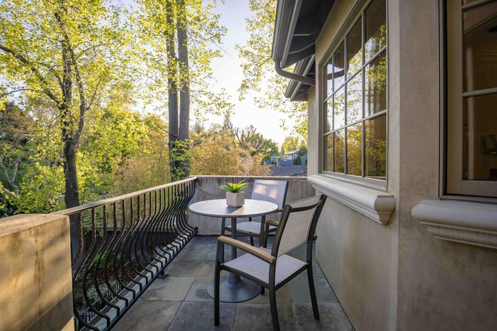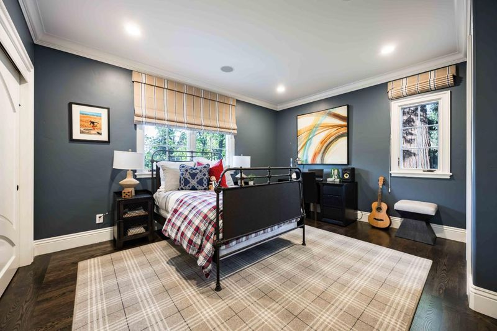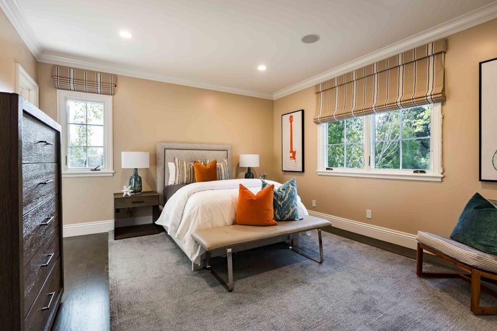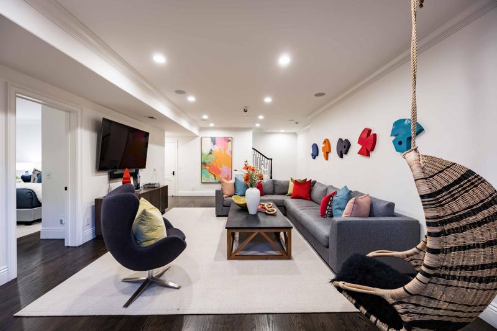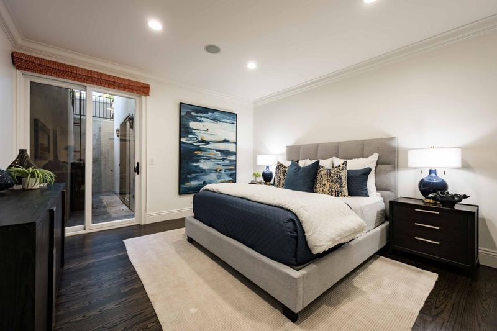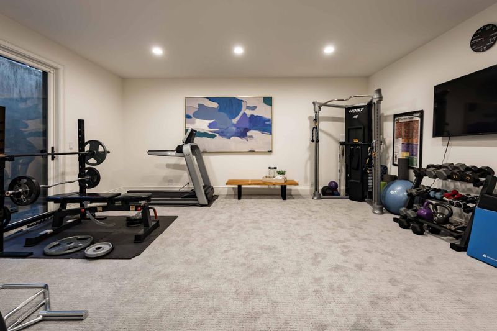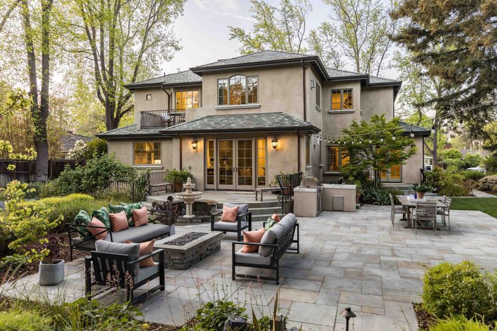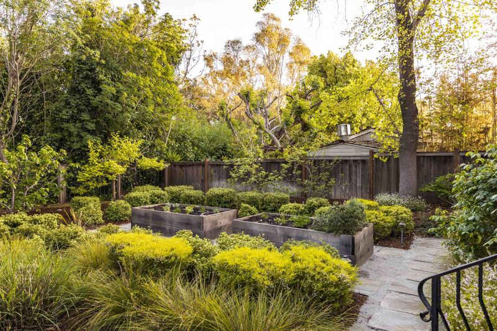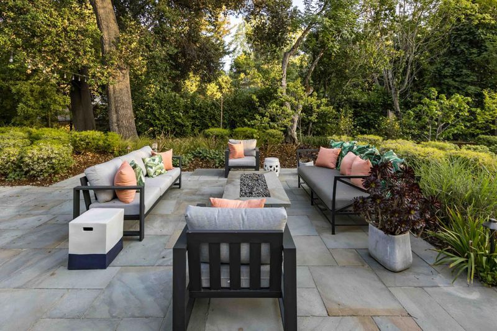
$7,988,000
5,256
SQ FT
$1,520
SQ/FT
1715 Bay Laurel Drive
@ Oak Avenue - 303 - Central Menlo, Menlo Park
- 4 Bed
- 5 (4/1) Bath
- 4 Park
- 5,256 sqft
- MENLO PARK
-

Nestled on a serene cul-de-sac in Central Menlo, this exceptional home embodies refined elegance on more than a quarter acre. A handsomely appointed three-level floorplan blends timeless luxury with modern sophistication. Expansive formal rooms set the stage for elegant entertaining, while the chef's kitchen - equipped with top-tier appliances - flows into the family room with a cozy fireplace. The lower level offers a gym, wine cellar, workroom, and flexible-use space, while four well-appointed bedrooms include a stunning primary suite with a spa-inspired bathroom. Outside, resort-like grounds provide a peaceful escape with a firepit, outdoor kitchen, and mature shade trees, all set against the soothing backdrop of a nearby creek. Minutes from downtown Menlo Park, with convenient access to Palo Alto, Stanford University, Sand Hill Road, and world-class shopping and dining, this home is also near top public and private schools, offering an unrivaled blend of luxury and convenience.
- Days on Market
- 14 days
- Current Status
- Active
- Original Price
- $7,988,000
- List Price
- $7,988,000
- On Market Date
- Apr 21, 2025
- Property Type
- Single Family Home
- Area
- 303 - Central Menlo
- Zip Code
- 94025
- MLS ID
- ML82003358
- APN
- 071-203-020
- Year Built
- 2007
- Stories in Building
- 2
- Possession
- Unavailable
- Data Source
- MLSL
- Origin MLS System
- MLSListings, Inc.
Oak Knoll Elementary School
Public K-5 Elementary
Students: 651 Distance: 0.4mi
Stanford Online High School
Private 7-12 Nonprofit
Students: 650 Distance: 0.5mi
Esther B. Clark School
Private 2-10 Combined Elementary And Secondary, Nonprofit
Students: 82 Distance: 0.6mi
Sand Hill School at Children's Health Council
Private K-4, 6-8 Coed
Students: NA Distance: 0.6mi
Hillview Middle School
Public 6-8 Middle
Students: 972 Distance: 0.6mi
Packard Children's Hospital/Stanford
Public K-12 Alternative
Students: 23 Distance: 0.7mi
- Bed
- 4
- Bath
- 5 (4/1)
- Double Sinks, Granite, Stall Shower, Steam Shower, Tile, Tub, Tub with Jets
- Parking
- 4
- Attached Garage, Gate / Door Opener, Parking Restrictions
- SQ FT
- 5,256
- SQ FT Source
- Unavailable
- Lot SQ FT
- 11,934.0
- Lot Acres
- 0.273967 Acres
- Pool Info
- Spa - Jetted, Spa / Hot Tub, Steam Room or Sauna
- Kitchen
- 220 Volt Outlet, Cooktop - Gas, Countertop - Stone, Dishwasher, Exhaust Fan, Freezer, Garbage Disposal, Hood Over Range, Hookups - Ice Maker, Ice Maker, Island, Microwave, Pantry, Refrigerator
- Cooling
- Central AC, Multi-Zone
- Dining Room
- Eat in Kitchen, Formal Dining Room
- Disclosures
- NHDS Report
- Family Room
- Kitchen / Family Room Combo
- Flooring
- Carpet, Stone, Tile, Wood
- Foundation
- Concrete Perimeter, Crawl Space
- Fire Place
- Family Room, Gas Burning, Gas Starter, Insert, Living Room, Other Location
- Heating
- Central Forced Air - Gas, Heating - 2+ Zones
- Laundry
- Dryer, Electricity Hookup (110V), Tub / Sink, Washer
- Views
- Neighborhood
- Fee
- Unavailable
MLS and other Information regarding properties for sale as shown in Theo have been obtained from various sources such as sellers, public records, agents and other third parties. This information may relate to the condition of the property, permitted or unpermitted uses, zoning, square footage, lot size/acreage or other matters affecting value or desirability. Unless otherwise indicated in writing, neither brokers, agents nor Theo have verified, or will verify, such information. If any such information is important to buyer in determining whether to buy, the price to pay or intended use of the property, buyer is urged to conduct their own investigation with qualified professionals, satisfy themselves with respect to that information, and to rely solely on the results of that investigation.
School data provided by GreatSchools. School service boundaries are intended to be used as reference only. To verify enrollment eligibility for a property, contact the school directly.
