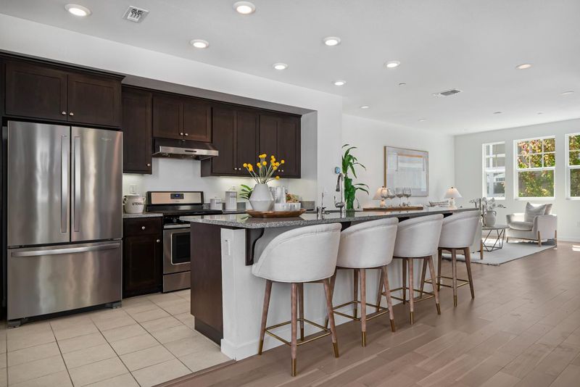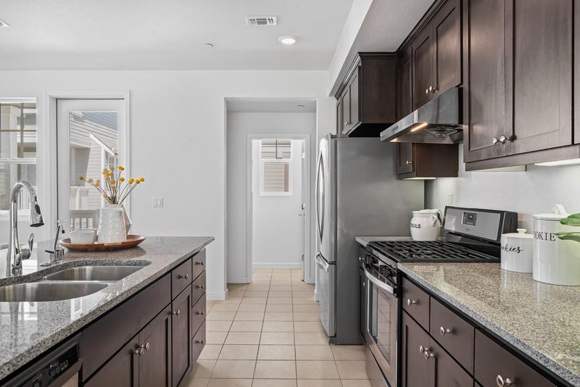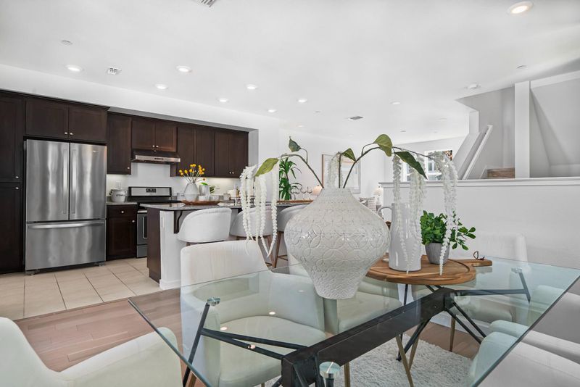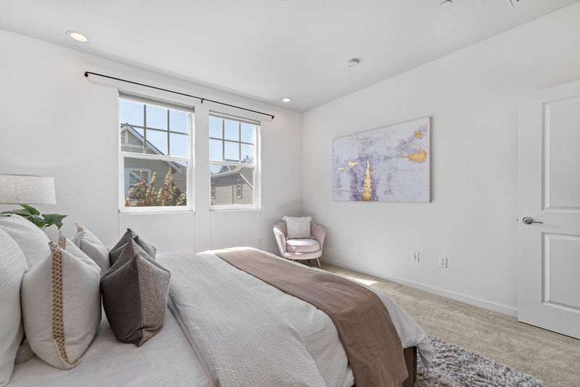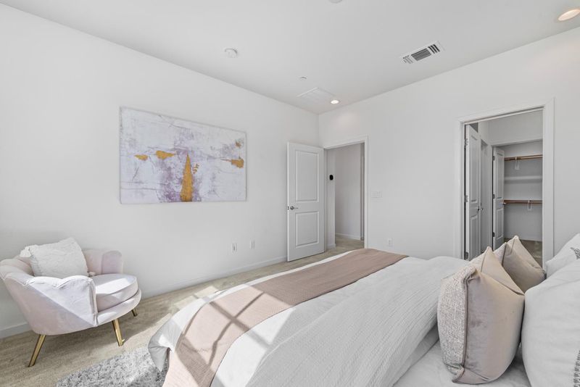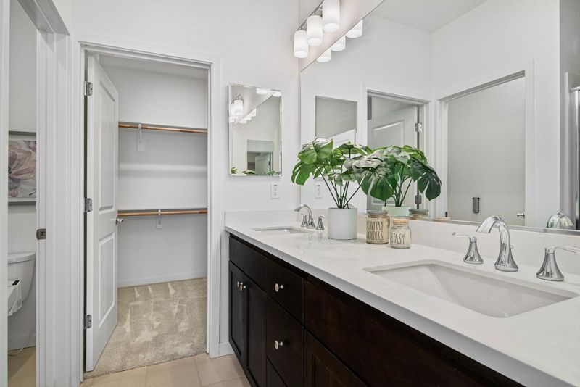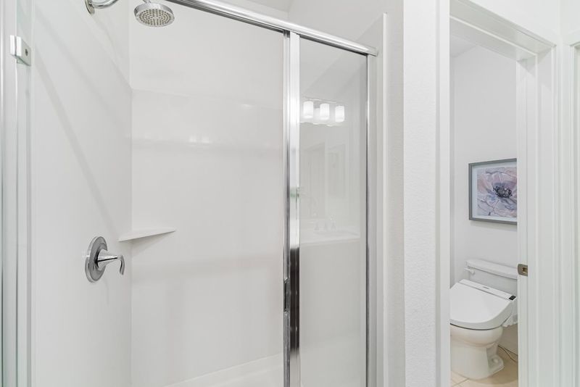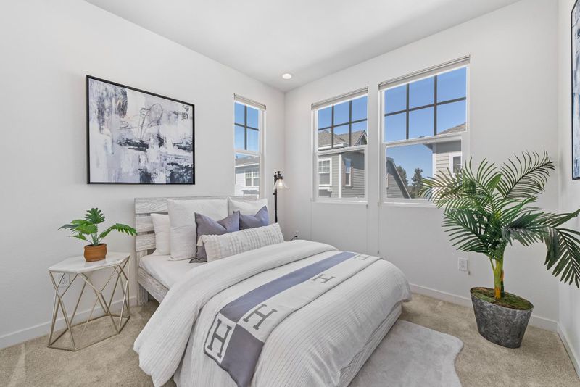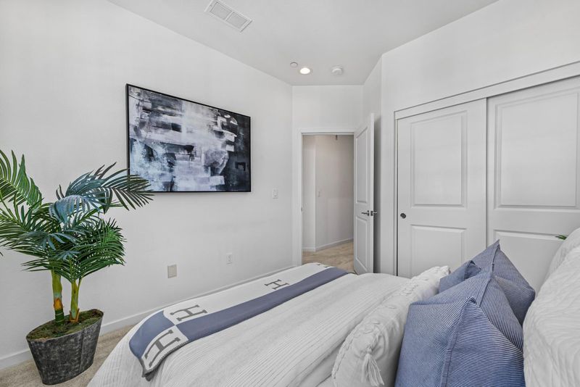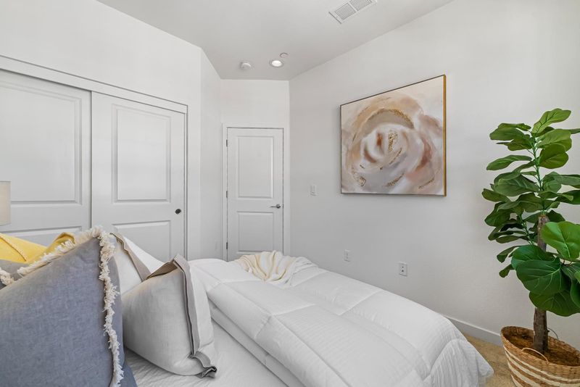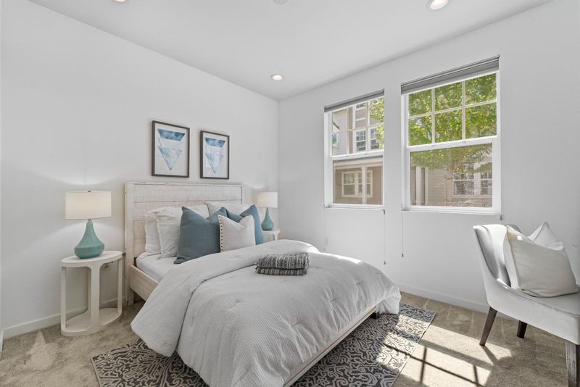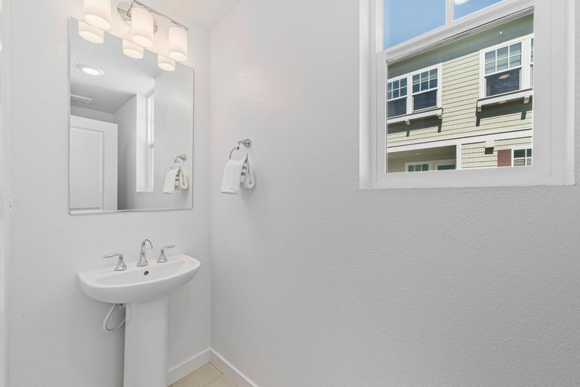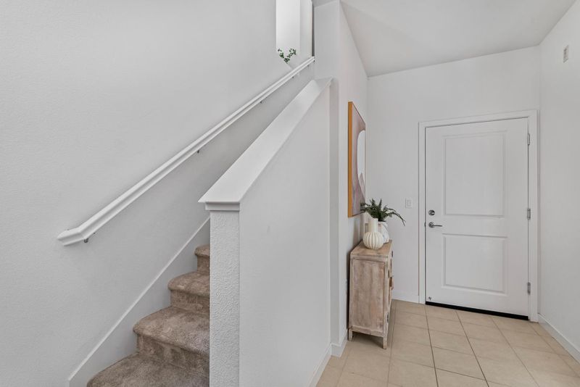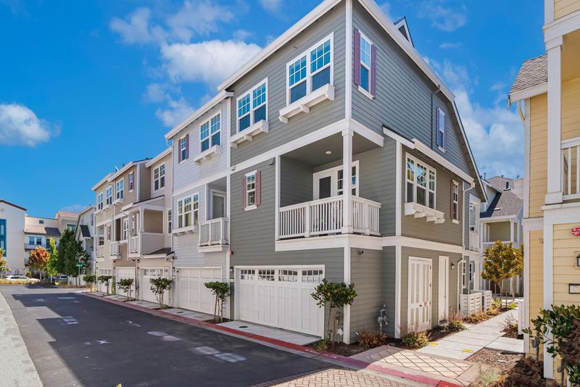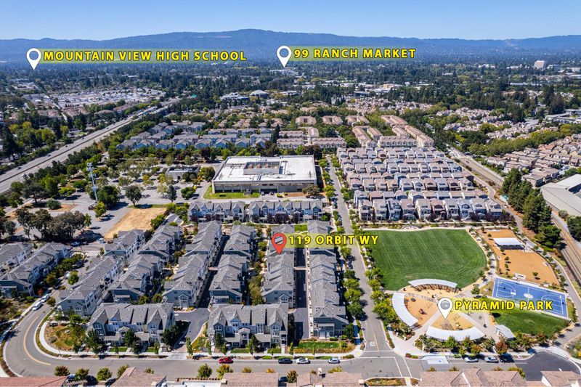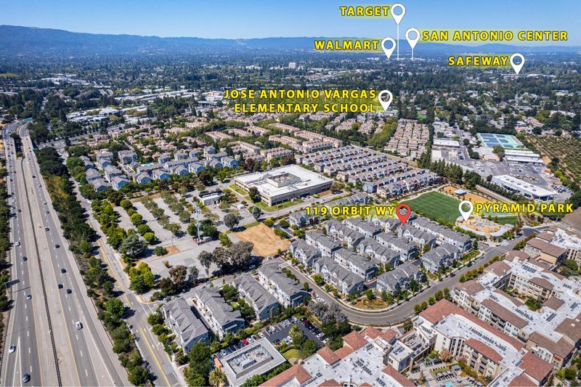
$1,699,999
1,904
SQ FT
$893
SQ/FT
119 Orbit Way
@ Optic Loop - 200 - Whisman, Mountain View
- 4 Bed
- 4 (3/1) Bath
- 2 Park
- 1,904 sqft
- MOUNTAIN VIEW
-

-
Sun Aug 24, 1:30 pm - 4:00 pm
Stunning 7-year new END-UNIT townhome at a prime location in sought-after Radius community w/ NEW SCHOOL Jose Antonio Vargas Elementary. This 4b3.5b TH w/ 2 SUITES is perfect for family or young professionals. The open layout of the main level features the chef's kitchen w/ a huge kitchen island and high-end s/s appliances. Spacious dining & living area with plenty of natural sunlight and a private balcony. Master suite w/ double-sink vanity and walk-in closet. Dedicated 1b1b suite on the 1st floor for maximum flexibility. 2-zones for central AC/heating. 2-car garage and plenty of parking spots in the community. The newly constructed Pyramid park right outside provides various facilities incl. greenfield, kids playgrounds, basketball court, two dog parks, BBQ & picnic area, exercise equipment, etc. SUPER CONVENIENT LOCATION: Walk or bike to a variety of tech companies incl. Google buildings, Linkedin, Waymo, JD, Synopsis, Samsung, etc. Three minutes walk to VTA Whisman Station (1 stop to DT Mountain View, 4 stops to Google SVL & other tech companies). Minutes to downtown Mountain View, Caltrain, Shoreline Amphitheater. Easy access to HWY 237/101/85 and Central Expy, etc. Low HOAs ($341) and top rated schools. Don't miss this 7 year new gem in the heart of Silicon Valley!
- Days on Market
- 3 days
- Current Status
- Active
- Original Price
- $1,699,999
- List Price
- $1,699,999
- On Market Date
- Aug 21, 2025
- Property Type
- Townhouse
- Area
- 200 - Whisman
- Zip Code
- 94043
- MLS ID
- ML82018912
- APN
- 160-89-034
- Year Built
- 2018
- Stories in Building
- 3
- Possession
- Unavailable
- Data Source
- MLSL
- Origin MLS System
- MLSListings, Inc.
St. Stephen Lutheran School
Private K-8 Elementary, Religious, Coed
Students: 29 Distance: 0.6mi
Catholic Academy of Sunnyvale
Private PK-8 Elementary, Religious, Coed
Students: 205 Distance: 0.8mi
Vargas Elementary School
Public K-5 Elementary
Students: 484 Distance: 0.8mi
German International School of Silicon Valley
Private K-12 Combined Elementary And Secondary, Nonprofit
Students: 500 Distance: 0.9mi
Yew Chung International School - Silicon Valley
Private PK-6 Elementary, Nonprofit
Students: 232 Distance: 0.9mi
Yew Chung International School (Sv)
Private PK-5 Coed
Students: 233 Distance: 0.9mi
- Bed
- 4
- Bath
- 4 (3/1)
- Double Sinks, Full on Ground Floor, Primary - Stall Shower(s), Showers over Tubs - 2+
- Parking
- 2
- Attached Garage
- SQ FT
- 1,904
- SQ FT Source
- Unavailable
- Lot SQ FT
- 841.0
- Lot Acres
- 0.019307 Acres
- Kitchen
- Cooktop - Gas, Dishwasher, Garbage Disposal, Hood Over Range, Island with Sink, Microwave, Refrigerator
- Cooling
- Central AC, Multi-Zone
- Dining Room
- Dining Area
- Disclosures
- Natural Hazard Disclosure
- Family Room
- Kitchen / Family Room Combo
- Foundation
- Concrete Slab
- Heating
- Central Forced Air, Heating - 2+ Zones
- Laundry
- Inside, Washer / Dryer
- * Fee
- $341
- Name
- The Helsing Group
- *Fee includes
- Common Area Electricity, Common Area Gas, Landscaping / Gardening, Maintenance - Common Area, and Management Fee
MLS and other Information regarding properties for sale as shown in Theo have been obtained from various sources such as sellers, public records, agents and other third parties. This information may relate to the condition of the property, permitted or unpermitted uses, zoning, square footage, lot size/acreage or other matters affecting value or desirability. Unless otherwise indicated in writing, neither brokers, agents nor Theo have verified, or will verify, such information. If any such information is important to buyer in determining whether to buy, the price to pay or intended use of the property, buyer is urged to conduct their own investigation with qualified professionals, satisfy themselves with respect to that information, and to rely solely on the results of that investigation.
School data provided by GreatSchools. School service boundaries are intended to be used as reference only. To verify enrollment eligibility for a property, contact the school directly.




