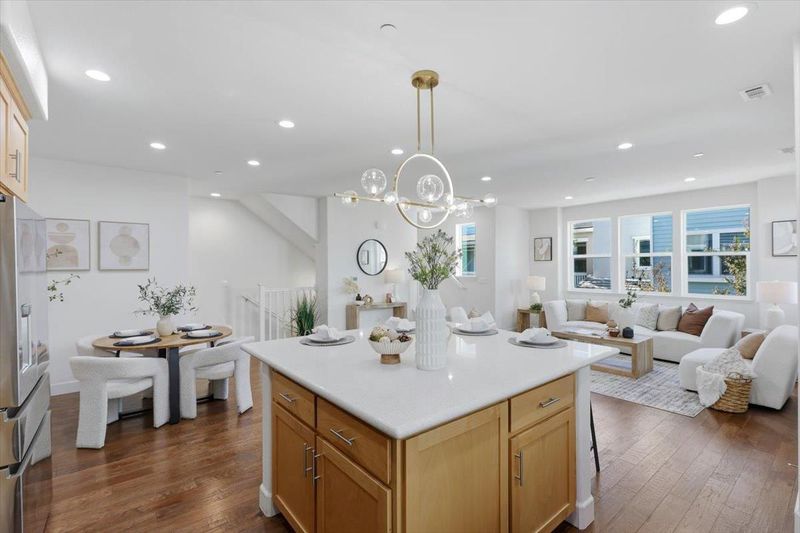
$1,599,888
1,653
SQ FT
$968
SQ/FT
125 Maidenhair Terrace
@ Bramble Ter - 19 - Sunnyvale, Sunnyvale
- 3 Bed
- 4 (3/1) Bath
- 3 Park
- 1,653 sqft
- SUNNYVALE
-

Beautiful 2017-built end-unit townhome in prime Sunnyvale! This bright and modern 3-bedroom, 3.5-bath home (1,653 sq ft) offers an open-concept layout with abundant natural light and approximately $100k in builder upgrades, including engineered wood flooring throughout. The gourmet kitchen features expansive counter space and flows seamlessly into the family room perfect for entertaining. The desirable floor plan includes a full bedroom suite on the ground level, ideal for guests or a home office, with two additional spacious bedrooms upstairs for added privacy. Built by renowned builder D.R. Horton, the home showcases quality craftsmanship and contemporary design. Located just minutes from downtown Sunnyvale and major tech employers, this community also offers outstanding HOA amenities: a courtyard garden, clubhouse, kids playground, plentiful parking, and convenient trash pickup at your garage door. A rare opportunity to own a bright, upgraded, amenity-rich end unit in a highly desirable neighborhood!
- Days on Market
- 1 day
- Current Status
- Active
- Original Price
- $1,599,888
- List Price
- $1,599,888
- On Market Date
- Nov 24, 2025
- Property Type
- Townhouse
- Area
- 19 - Sunnyvale
- Zip Code
- 94086
- MLS ID
- ML82028155
- APN
- 209-44-024
- Year Built
- 2017
- Stories in Building
- 2
- Possession
- COE
- Data Source
- MLSL
- Origin MLS System
- MLSListings, Inc.
Ellis Elementary School
Public K-5 Elementary
Students: 787 Distance: 0.5mi
Braly Elementary School
Public K-5 Elementary
Students: 391 Distance: 0.7mi
Helios School
Private K-8 Coed
Students: 155 Distance: 0.7mi
Ponderosa Elementary School
Public K-5 Elementary
Students: 590 Distance: 0.8mi
The King's Academy
Private K-12 Combined Elementary And Secondary, Nonprofit
Students: 952 Distance: 1.0mi
Bishop Elementary School
Public K-5 Elementary, Coed
Students: 475 Distance: 1.1mi
- Bed
- 3
- Bath
- 4 (3/1)
- Double Sinks, Shower over Tub - 1, Stall Shower - 2+, Tile
- Parking
- 3
- Attached Garage
- SQ FT
- 1,653
- SQ FT Source
- Unavailable
- Kitchen
- Dishwasher, Hood Over Range, Island, Microwave, Oven Range, Refrigerator
- Cooling
- Central AC
- Dining Room
- Dining Area in Family Room
- Disclosures
- Natural Hazard Disclosure
- Family Room
- Kitchen / Family Room Combo
- Flooring
- Hardwood, Tile
- Foundation
- Concrete Slab
- Heating
- Central Forced Air - Gas
- Possession
- COE
- * Fee
- $375
- Name
- Sandalwood Owners Association
- Phone
- 408-370-9902
- *Fee includes
- Common Area Electricity, Common Area Gas, Garbage, Insurance - Common Area, Insurance - Liability, Insurance - Structure, Landscaping / Gardening, Maintenance - Common Area, Maintenance - Exterior, Maintenance - Road, Recreation Facility, Reserves, and Roof
MLS and other Information regarding properties for sale as shown in Theo have been obtained from various sources such as sellers, public records, agents and other third parties. This information may relate to the condition of the property, permitted or unpermitted uses, zoning, square footage, lot size/acreage or other matters affecting value or desirability. Unless otherwise indicated in writing, neither brokers, agents nor Theo have verified, or will verify, such information. If any such information is important to buyer in determining whether to buy, the price to pay or intended use of the property, buyer is urged to conduct their own investigation with qualified professionals, satisfy themselves with respect to that information, and to rely solely on the results of that investigation.
School data provided by GreatSchools. School service boundaries are intended to be used as reference only. To verify enrollment eligibility for a property, contact the school directly.





































































