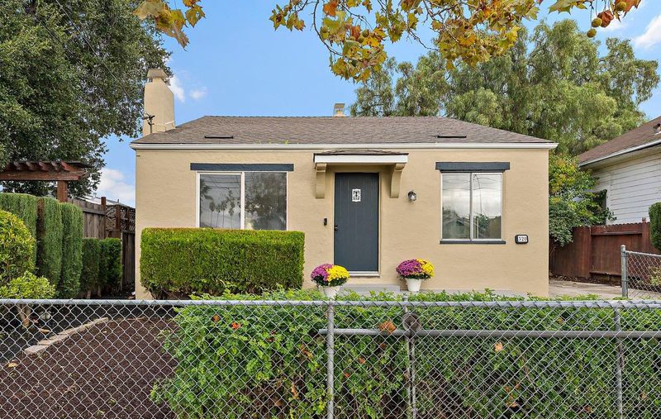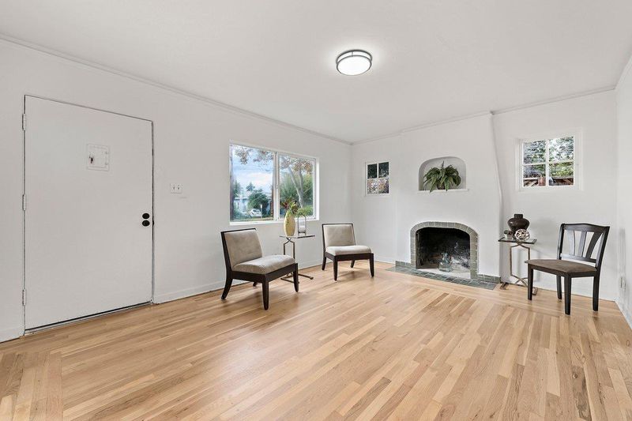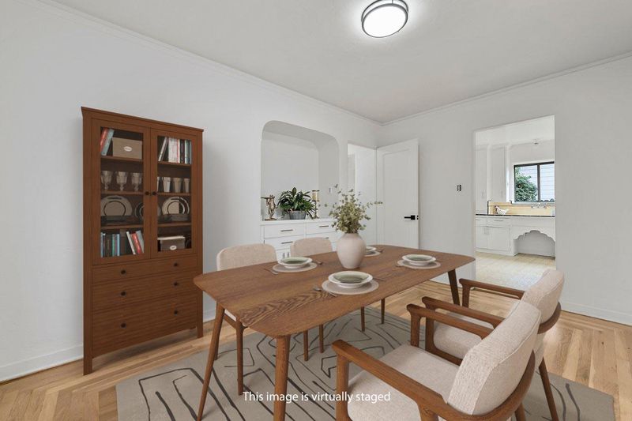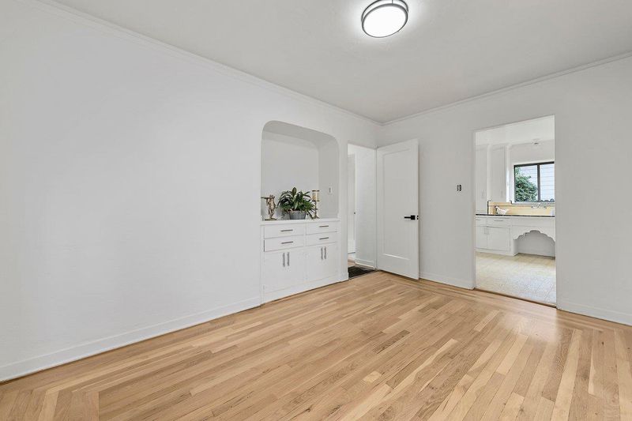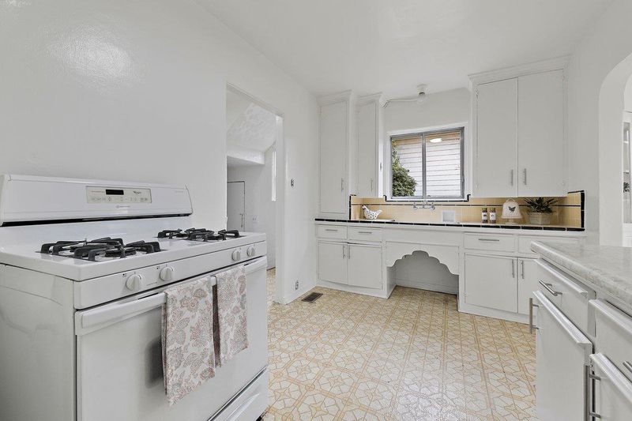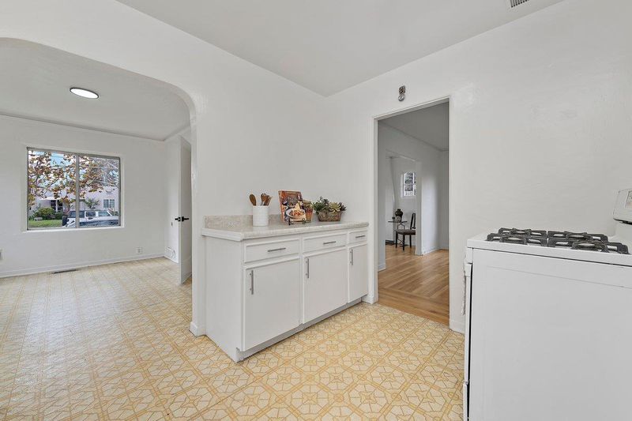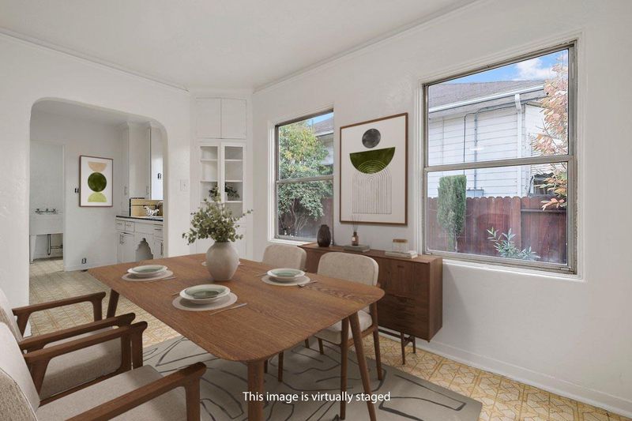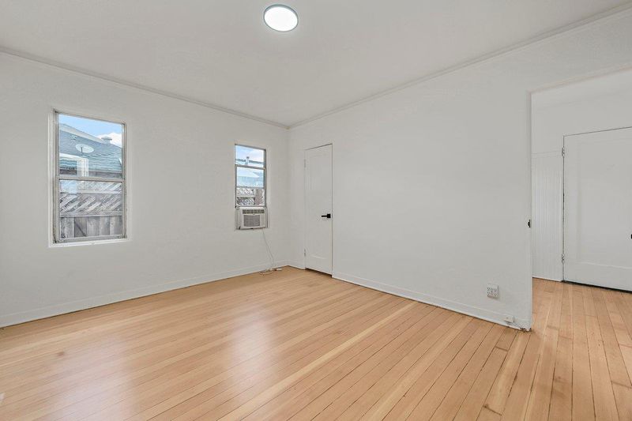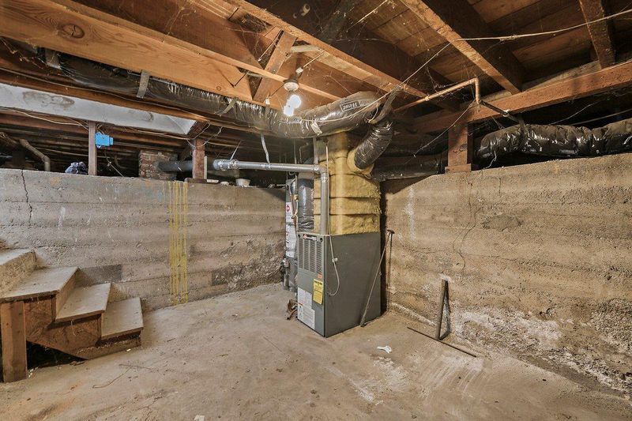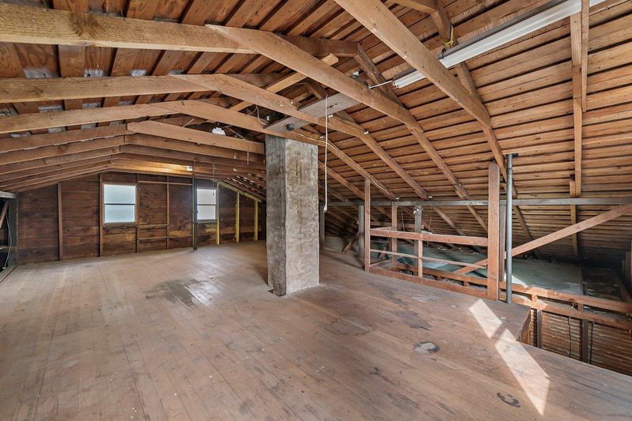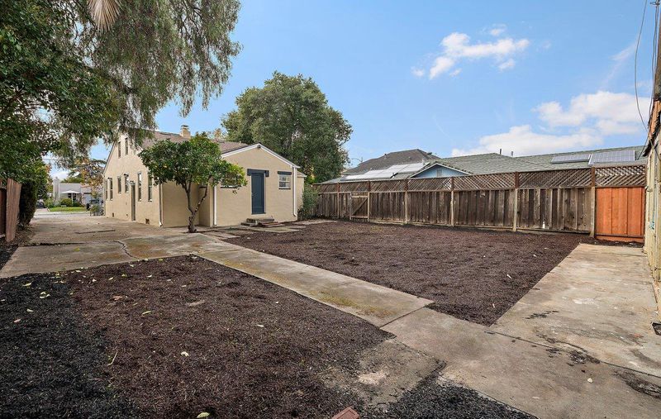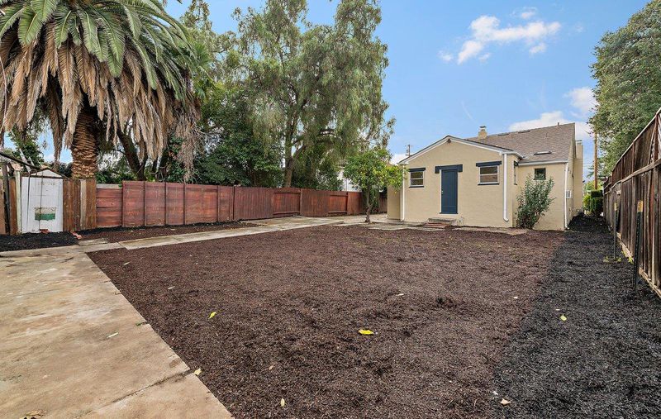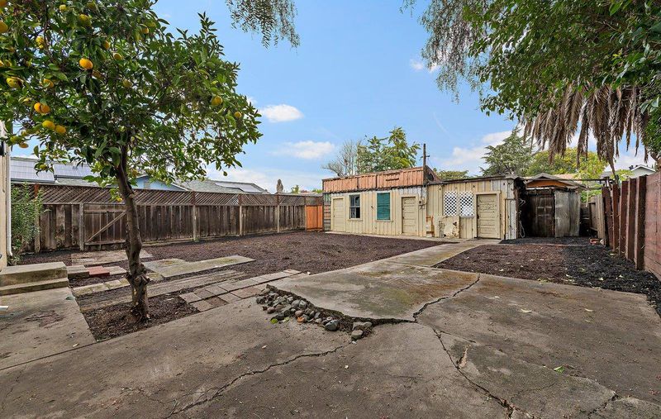
$848,000
1,208
SQ FT
$702
SQ/FT
320 North 11th Street
@ Julian St - 9 - Central San Jose, San Jose
- 2 Bed
- 1 Bath
- 0 Park
- 1,208 sqft
- SAN JOSE
-

Welcome to this delightful downtown San Jose home, offering the perfect blend of vintage charm, functionality and comfort. This charming bungalow features two bedroom, one bathroom and bonus room or den with fresh interior and exterior paint throughout. Centrally located kitchen with window over the sink, gas stove, original tile counter and cabinets. Enjoy your meals in the sunny breakfast room or formal dining room. The hardwood floors have been refinished to their gleaming natural beauty. Warm up by the fireplace in the cozy living room. A dedicated laundry room provides ample storage, easy access to the basement and side door for convenient access to the driveway and backyard. Backyard is super generous in size that is great for entertaining, relaxing, BBQs and features a large shed. The hallway has a surprise door staircase that leads to a full walk-up spacious attic that is ready for your dream creation or just use for additional storage. Updated furnace located in the basement. Conveniently located near parks, SJSU, Museums, San Jose Convention Center and public transit. With easy access to 101, 680, 280, 87 and 17. Minutes from vibrant downtown San Jose, Japantown, Adobe Tower, restaurants, shops. Zoned R2. Come make this your dream home.
- Days on Market
- 6 days
- Current Status
- Active
- Original Price
- $848,000
- List Price
- $848,000
- On Market Date
- Nov 19, 2025
- Property Type
- Single Family Home
- Area
- 9 - Central San Jose
- Zip Code
- 95112
- MLS ID
- ML82027923
- APN
- 249-54-023
- Year Built
- 1934
- Stories in Building
- 1
- Possession
- Unavailable
- Data Source
- MLSL
- Origin MLS System
- MLSListings, Inc.
St. Patrick Elementary School
Private PK-12 Elementary, Religious, Coed
Students: 251 Distance: 0.4mi
Horace Mann Elementary School
Public K-5 Elementary
Students: 402 Distance: 0.4mi
Grant Elementary School
Public K-5 Elementary
Students: 473 Distance: 0.5mi
Legacy Academy
Charter 6-8
Students: 13 Distance: 0.6mi
Sunrise Middle
Charter 6-8
Students: 243 Distance: 0.7mi
Empire Gardens Elementary School
Public K-5 Elementary
Students: 291 Distance: 0.7mi
- Bed
- 2
- Bath
- 1
- Full on Ground Floor, Shower over Tub - 1
- Parking
- 0
- On Street, Room for Oversized Vehicle
- SQ FT
- 1,208
- SQ FT Source
- Unavailable
- Lot SQ FT
- 5,750.0
- Lot Acres
- 0.132002 Acres
- Kitchen
- 220 Volt Outlet, Countertop - Tile, Oven Range - Gas
- Cooling
- Window / Wall Unit
- Dining Room
- Breakfast Room, Formal Dining Room
- Disclosures
- Natural Hazard Disclosure
- Family Room
- No Family Room
- Flooring
- Hardwood, Vinyl / Linoleum
- Foundation
- Post and Beam
- Fire Place
- Living Room, Wood Burning
- Heating
- Central Forced Air - Gas
- Laundry
- Electricity Hookup (220V), In Utility Room, Inside
- Views
- Neighborhood
- Architectural Style
- Bungalow
- Fee
- Unavailable
MLS and other Information regarding properties for sale as shown in Theo have been obtained from various sources such as sellers, public records, agents and other third parties. This information may relate to the condition of the property, permitted or unpermitted uses, zoning, square footage, lot size/acreage or other matters affecting value or desirability. Unless otherwise indicated in writing, neither brokers, agents nor Theo have verified, or will verify, such information. If any such information is important to buyer in determining whether to buy, the price to pay or intended use of the property, buyer is urged to conduct their own investigation with qualified professionals, satisfy themselves with respect to that information, and to rely solely on the results of that investigation.
School data provided by GreatSchools. School service boundaries are intended to be used as reference only. To verify enrollment eligibility for a property, contact the school directly.
