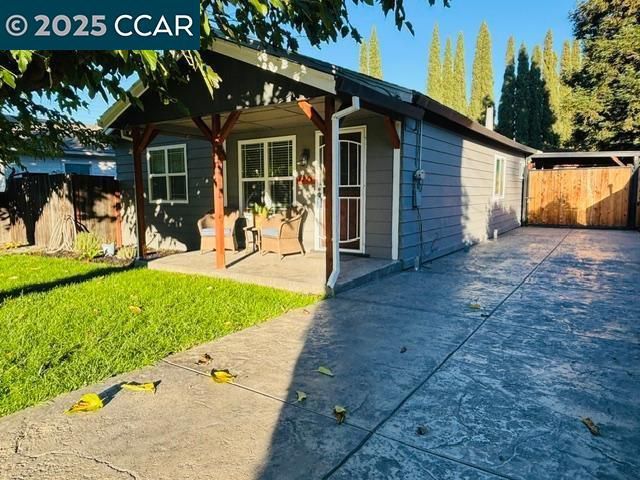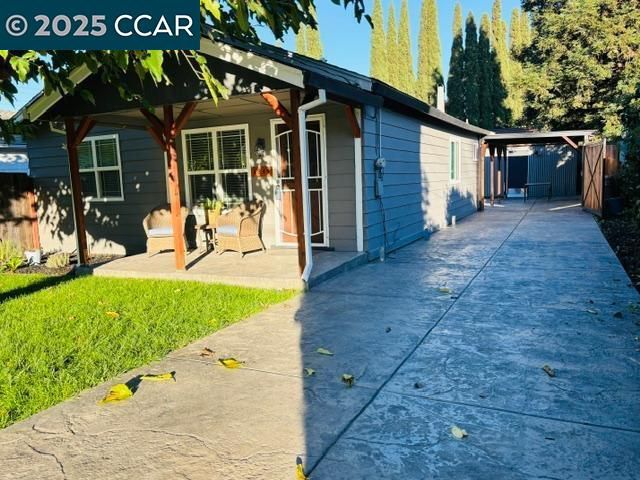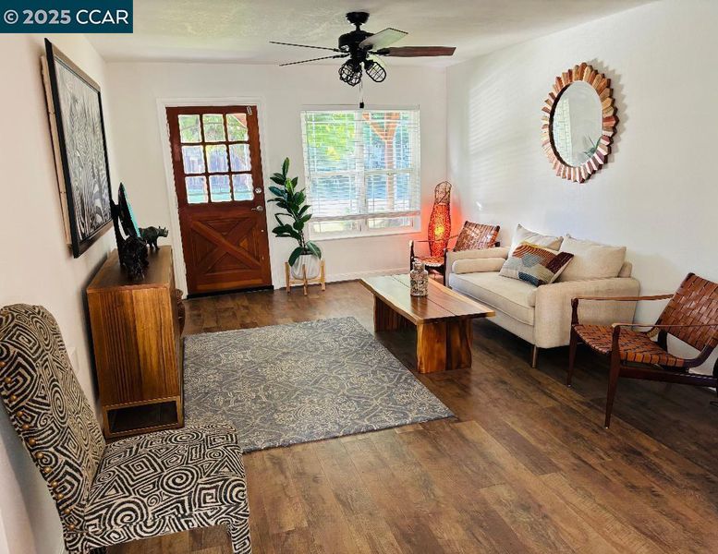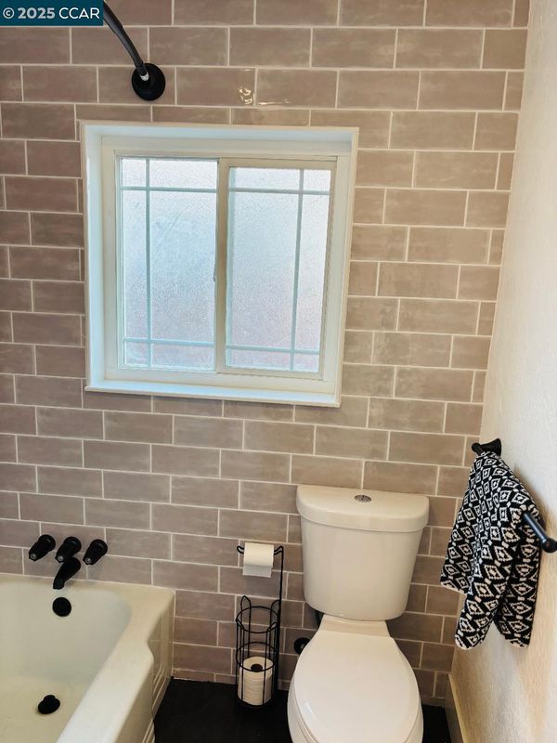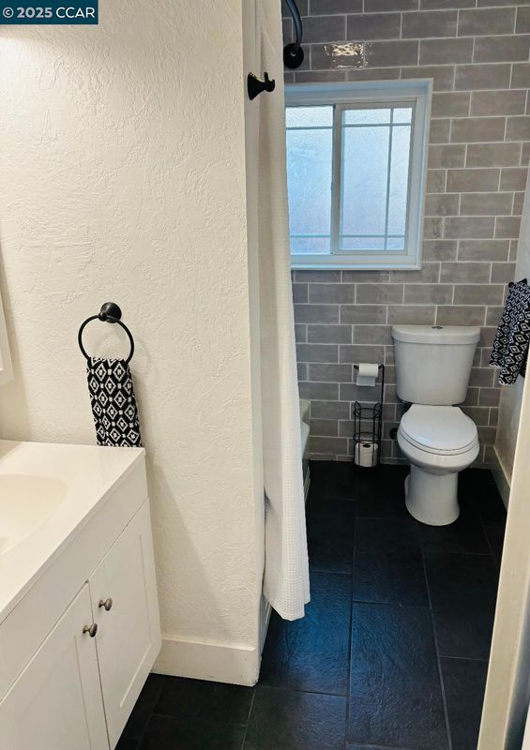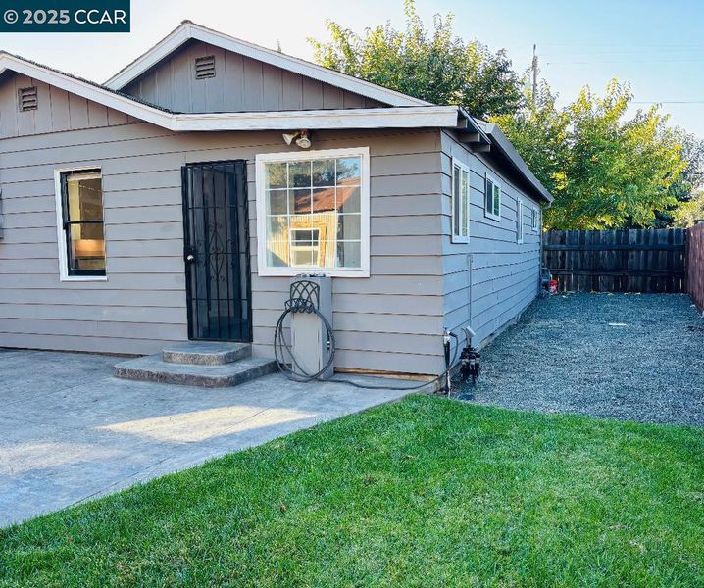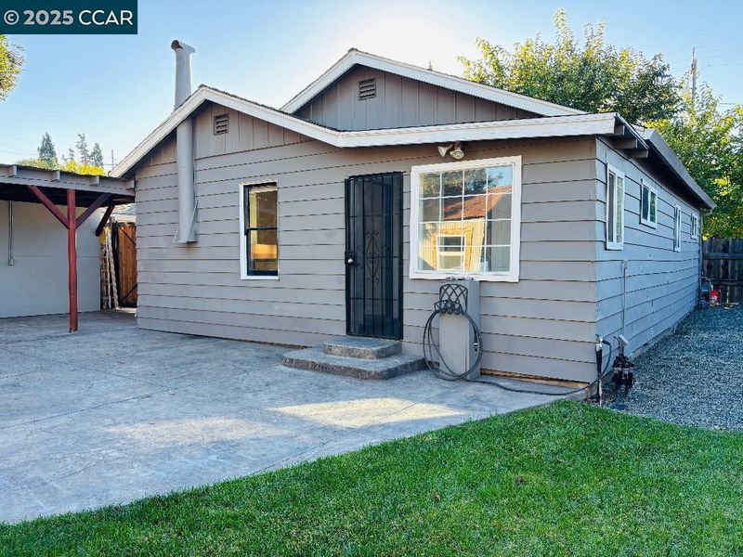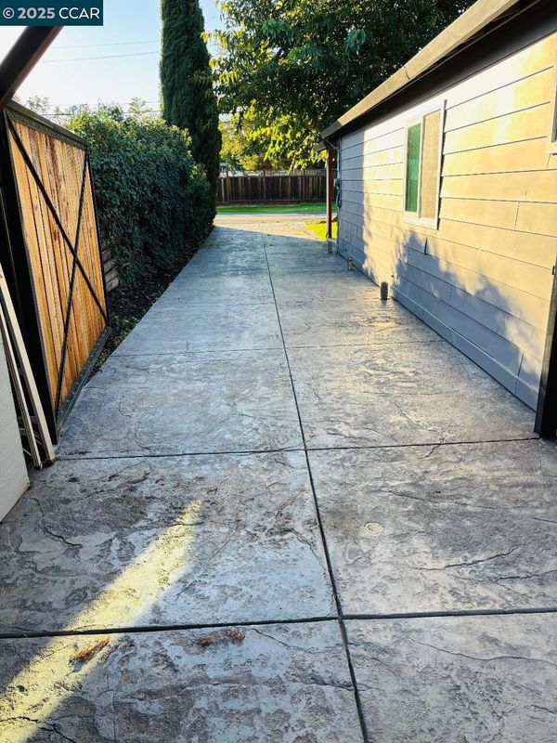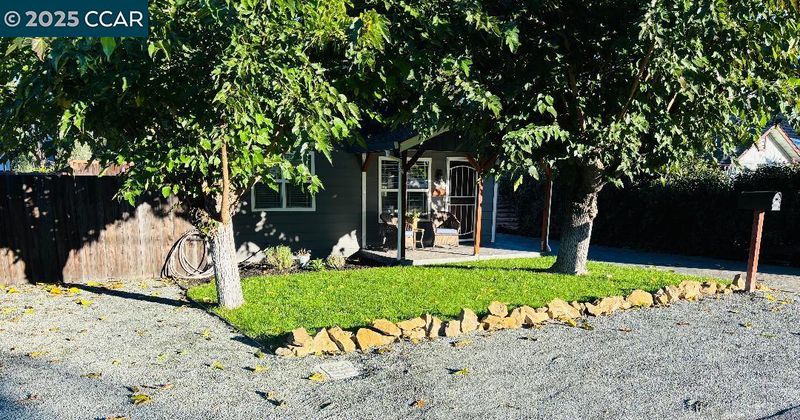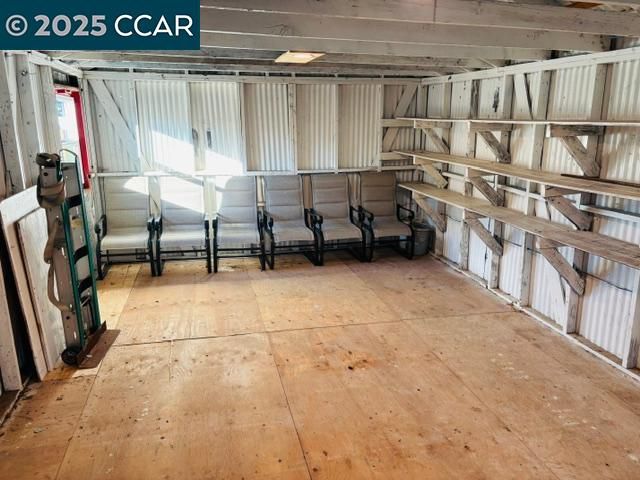
$524,946
974
SQ FT
$539
SQ/FT
4245 Valley Ave
@ CENTRAL - Vine Hill, Martinez
- 2 Bed
- 1 Bath
- 0 Park
- 974 sqft
- Martinez
-

This is "Vine Hill" at its best! Welcome to this beautifully updated single-level home that blends modern upgrades with everyday comfort. Step inside to an open floorplan with contemporary flair, featuring fresh paint and laminate flooring throughout. The chef-inspired kitchen boasts quartz countertops, a 5-burner gas range, and an undermount stainless steel sink, perfect for cooking and entertaining. The updated bathroom shines with a new vanity and a stylish subway tile tub/shower surround, while a separate laundry room and service porch add convenience to daily living. Outside, the curb appeal is undeniable with fully landscaped front and rear lawns, lush plants, and a long custom stamped driveway that extends to a carport and rear patio. There’s ample RV parking on both sides of the house, making this property ideal for those with recreational vehicles or extra cars. A standout feature is the spacious 14' x 22' rear structure, offering an incredible ADU potential, or use it as a workshop, studio, or storage space. This home is priced well and presented beautifully, offering buyers a turnkey opportunity. Compare we bet you will be back!
- Current Status
- New
- Original Price
- $524,946
- List Price
- $524,946
- On Market Date
- Nov 22, 2025
- Property Type
- Detached
- D/N/S
- Vine Hill
- Zip Code
- 94553
- MLS ID
- 41118049
- APN
- 3801010244
- Year Built
- 1947
- Stories in Building
- 1
- Possession
- Close Of Escrow
- Data Source
- MAXEBRDI
- Origin MLS System
- CONTRA COSTA
Las Juntas Elementary School
Public K-5 Elementary, Coed
Students: 355 Distance: 0.6mi
New Vistas Christian School
Private 3-12 Special Education, Combined Elementary And Secondary, Religious, Coed
Students: 7 Distance: 0.9mi
Morello Park Elementary School
Public K-5 Elementary
Students: 514 Distance: 1.2mi
White Stone Christian Academy
Private 1-12
Students: NA Distance: 1.8mi
John Muir Elementary School
Public K-5 Elementary
Students: 434 Distance: 2.1mi
Hidden Valley Elementary School
Public K-5 Elementary
Students: 835 Distance: 2.2mi
- Bed
- 2
- Bath
- 1
- Parking
- 0
- Carport, RV/Boat Parking, Side Yard Access
- SQ FT
- 974
- SQ FT Source
- Public Records
- Lot SQ FT
- 5,000.0
- Lot Acres
- 0.12 Acres
- Pool Info
- None
- Kitchen
- Dishwasher, Gas Range, Microwave, Free-Standing Range, Refrigerator, Gas Water Heater, Breakfast Bar, Stone Counters, Disposal, Gas Range/Cooktop, Range/Oven Free Standing, Updated Kitchen
- Cooling
- Ceiling Fan(s)
- Disclosures
- Nat Hazard Disclosure
- Entry Level
- Exterior Details
- Back Yard, Front Yard, Garden/Play, Side Yard, Sprinklers Automatic, Sprinklers Front, Landscape Back, Landscape Front, Low Maintenance
- Flooring
- Concrete, Laminate, Tile
- Foundation
- Fire Place
- None
- Heating
- Natural Gas, Wall Furnace
- Laundry
- Gas Dryer Hookup, Hookups Only, Laundry Room, Sink
- Main Level
- 2 Bedrooms, 1 Bath, Laundry Facility, Main Entry
- Views
- Trees/Woods
- Possession
- Close Of Escrow
- Architectural Style
- Ranch
- Construction Status
- Existing
- Additional Miscellaneous Features
- Back Yard, Front Yard, Garden/Play, Side Yard, Sprinklers Automatic, Sprinklers Front, Landscape Back, Landscape Front, Low Maintenance
- Location
- Level, Back Yard, Front Yard, Landscaped, Sprinklers In Rear
- Roof
- Composition Shingles
- Water and Sewer
- Public
- Fee
- Unavailable
MLS and other Information regarding properties for sale as shown in Theo have been obtained from various sources such as sellers, public records, agents and other third parties. This information may relate to the condition of the property, permitted or unpermitted uses, zoning, square footage, lot size/acreage or other matters affecting value or desirability. Unless otherwise indicated in writing, neither brokers, agents nor Theo have verified, or will verify, such information. If any such information is important to buyer in determining whether to buy, the price to pay or intended use of the property, buyer is urged to conduct their own investigation with qualified professionals, satisfy themselves with respect to that information, and to rely solely on the results of that investigation.
School data provided by GreatSchools. School service boundaries are intended to be used as reference only. To verify enrollment eligibility for a property, contact the school directly.
