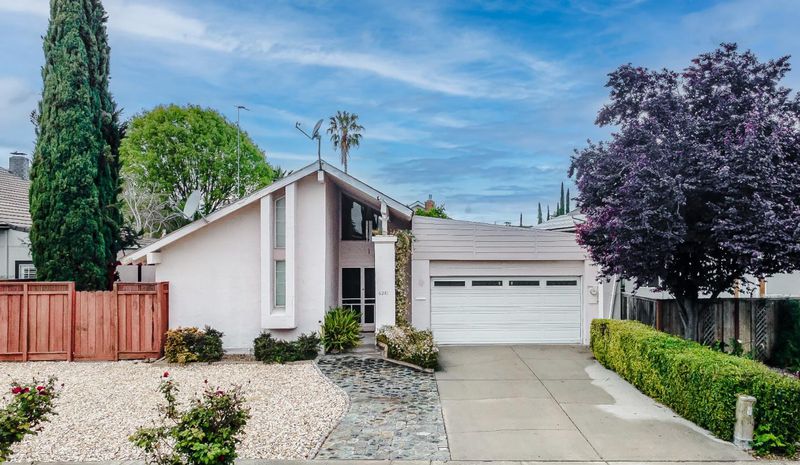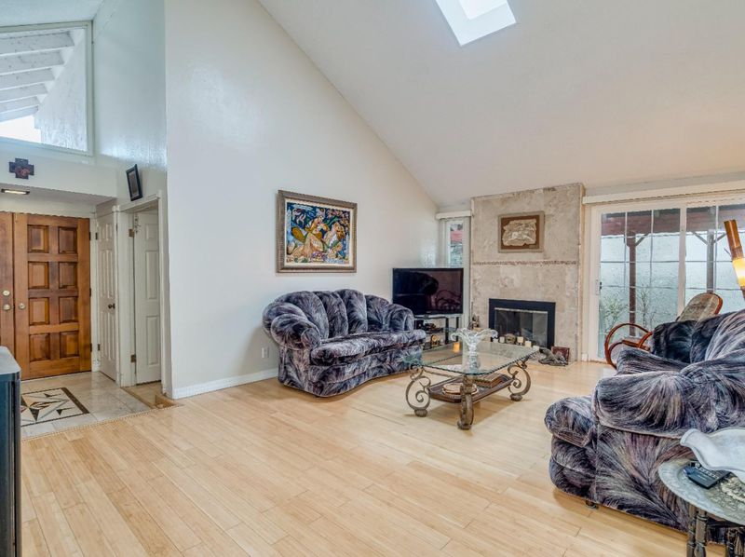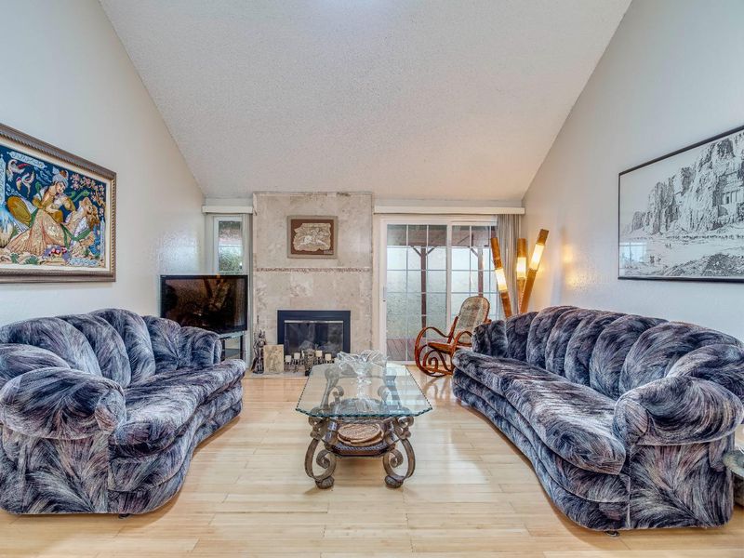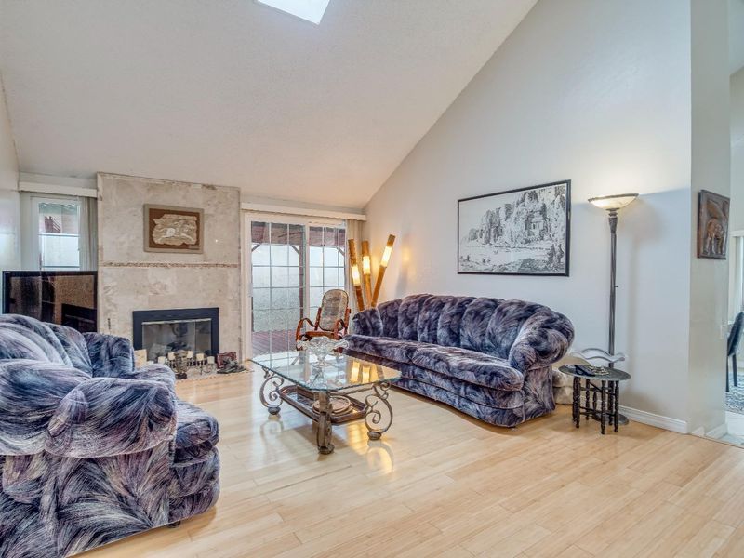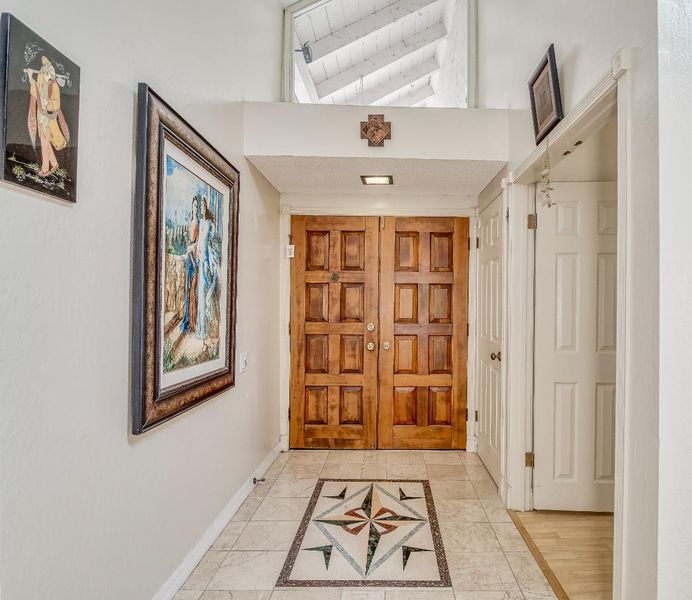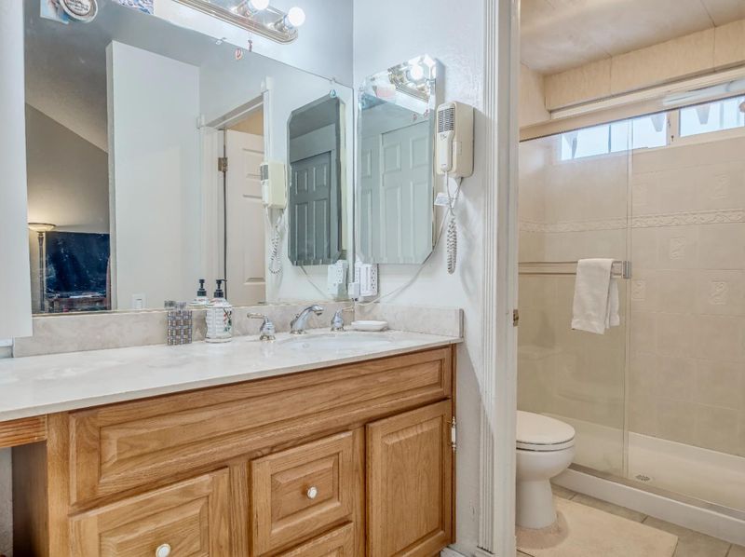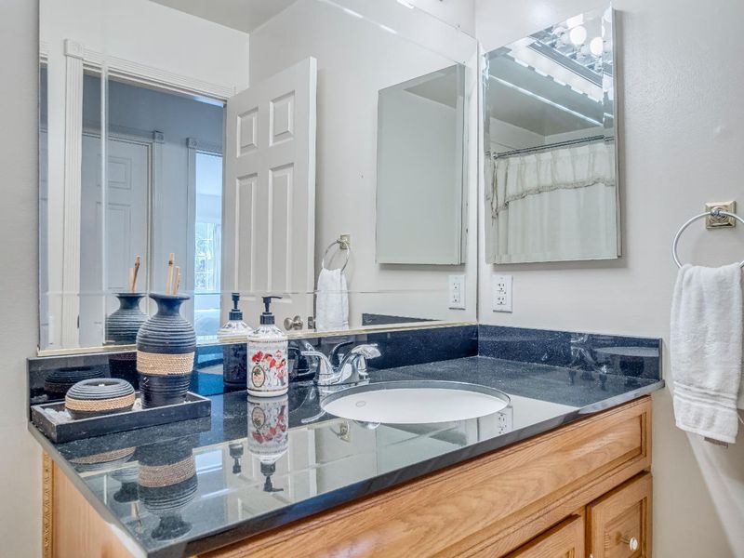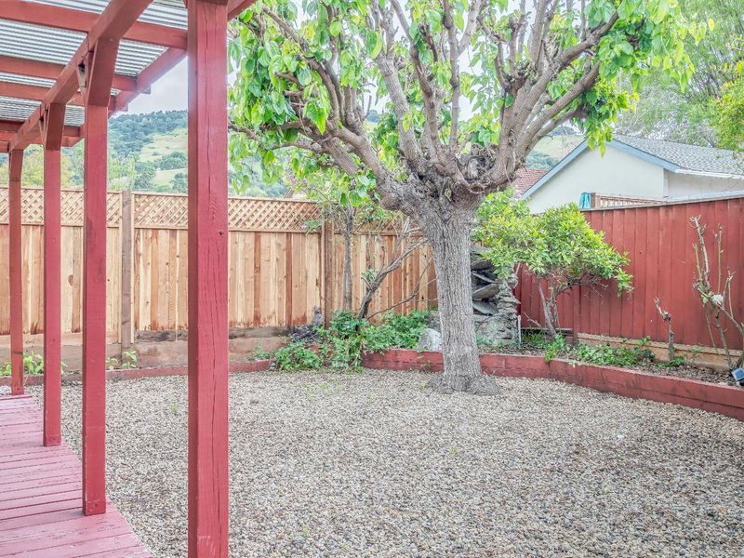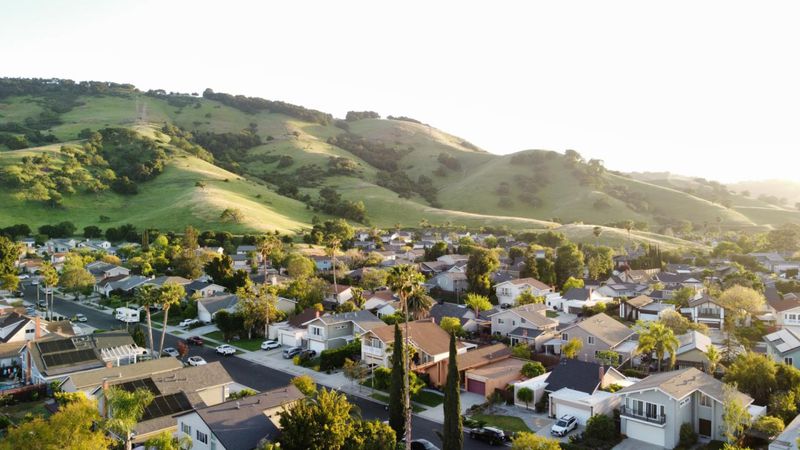
$1,399,000
1,374
SQ FT
$1,018
SQ/FT
6281 Mountford Drive
@ Los Pinos Way - 12 - Blossom Valley, San Jose
- 3 Bed
- 2 Bath
- 2 Park
- 1,374 sqft
- SAN JOSE
-

-
Sat Jun 7, 2:00 pm - 4:00 pm
Great location and great schools. Come check this home out.
-
Sun Jun 8, 2:00 pm - 4:00 pm
Great location and great schools. Come check this home out.
Single story home nestled in the Santa Teresa foothills of the sought-after Blossom Valley neighborhood with views that will exceed your expectations. You will enter the screened double door entrance from a vaulted grand porch that leads to a formal entry that provides a first impression of grandeur. Vaulted ceilings enhance the kitchen and living room that has skylights allowing light onto this spacious open floor plan. The primary bedroom is separate from other bedrooms which has vaulted ceilings and a patio door with views of the foothills and opens onto the wrap around deck that extends to the backyard. Home has double pane windows throughout but the kitchen is loaded with windows giving a light and bright feel. Located steps away from La Colina Park, Bertha Taylor Elementary, Bernal Intermediate and only minutes from Santa Teresa High School, Santa Teresa Golf Club and trails, Costco, Kaiser, VTA, and tech commute access routes 85, 87 and 101.
- Days on Market
- 44 days
- Current Status
- Active
- Original Price
- $1,550,000
- List Price
- $1,399,000
- On Market Date
- Apr 23, 2025
- Property Type
- Single Family Home
- Area
- 12 - Blossom Valley
- Zip Code
- 95123
- MLS ID
- ML82001235
- APN
- 689-37-079
- Year Built
- 1969
- Stories in Building
- 1
- Possession
- COE + 3-5 Days
- Data Source
- MLSL
- Origin MLS System
- MLSListings, Inc.
Taylor (Bertha) Elementary School
Public K-6 Elementary, Coed
Students: 683 Distance: 0.2mi
Legacy Christian School
Private PK-8
Students: 230 Distance: 0.2mi
Glider Elementary School
Public K-6 Elementary
Students: 620 Distance: 0.6mi
Oak Ridge Elementary School
Public K-6 Elementary
Students: 570 Distance: 0.9mi
Santa Teresa Elementary School
Public K-6 Elementary
Students: 623 Distance: 1.0mi
Santa Teresa High School
Public 9-12 Secondary
Students: 2145 Distance: 1.0mi
- Bed
- 3
- Bath
- 2
- Full on Ground Floor, Primary - Stall Shower(s), Shower over Tub - 1, Tub with Jets
- Parking
- 2
- Attached Garage
- SQ FT
- 1,374
- SQ FT Source
- Unavailable
- Lot SQ FT
- 5,600.0
- Lot Acres
- 0.128558 Acres
- Kitchen
- 220 Volt Outlet, Dishwasher, Oven Range - Electric, Refrigerator, Skylight
- Cooling
- Window / Wall Unit
- Dining Room
- Dining Area, Eat in Kitchen
- Disclosures
- Natural Hazard Disclosure
- Family Room
- No Family Room
- Flooring
- Laminate, Tile
- Foundation
- Concrete Perimeter and Slab, Crawl Space
- Fire Place
- Living Room
- Heating
- Central Forced Air - Gas
- Laundry
- In Garage
- Views
- Hills
- Possession
- COE + 3-5 Days
- Architectural Style
- Contemporary
- Fee
- Unavailable
MLS and other Information regarding properties for sale as shown in Theo have been obtained from various sources such as sellers, public records, agents and other third parties. This information may relate to the condition of the property, permitted or unpermitted uses, zoning, square footage, lot size/acreage or other matters affecting value or desirability. Unless otherwise indicated in writing, neither brokers, agents nor Theo have verified, or will verify, such information. If any such information is important to buyer in determining whether to buy, the price to pay or intended use of the property, buyer is urged to conduct their own investigation with qualified professionals, satisfy themselves with respect to that information, and to rely solely on the results of that investigation.
School data provided by GreatSchools. School service boundaries are intended to be used as reference only. To verify enrollment eligibility for a property, contact the school directly.
