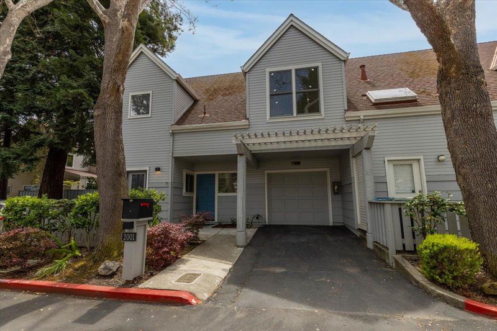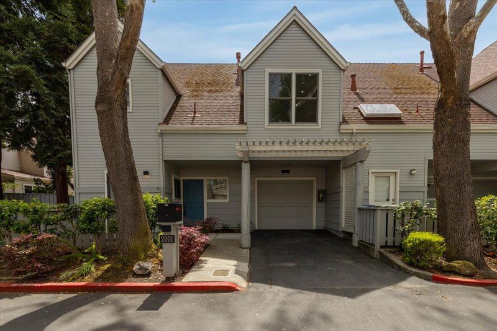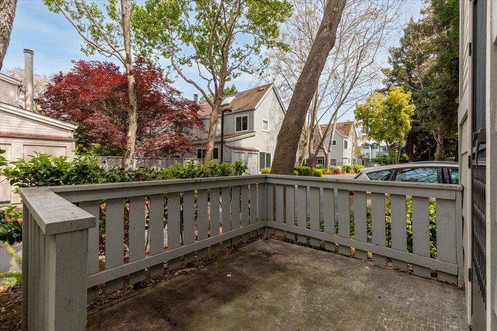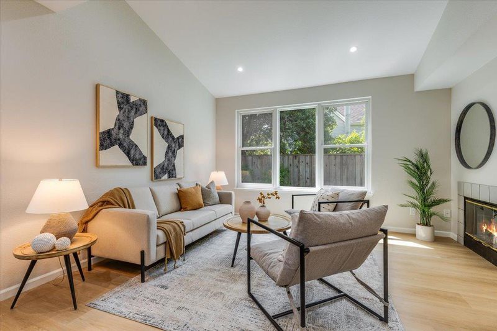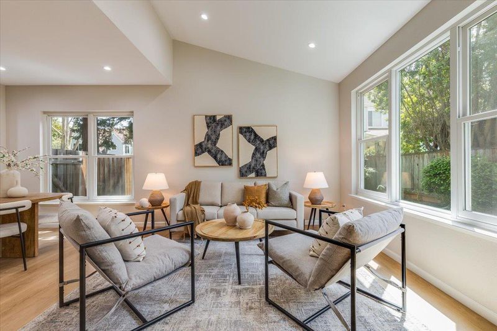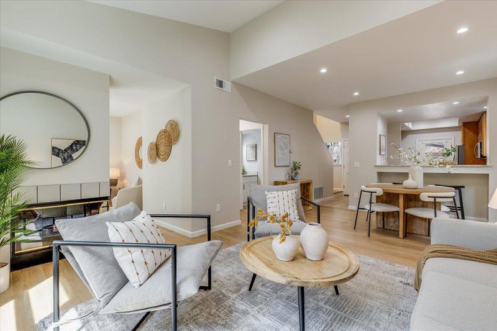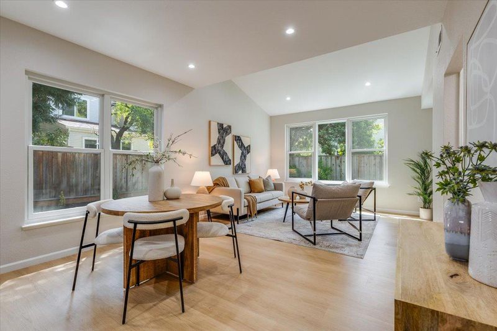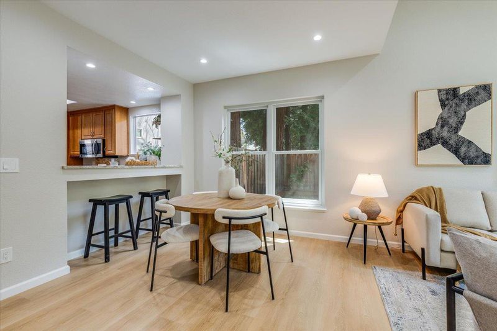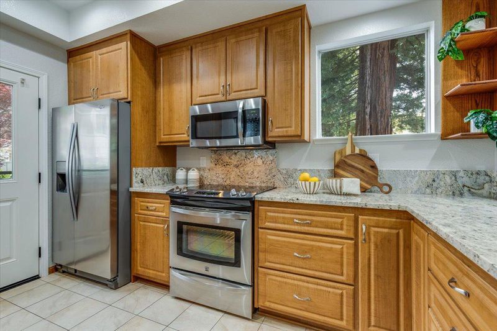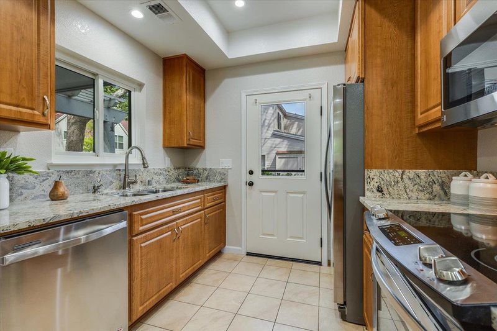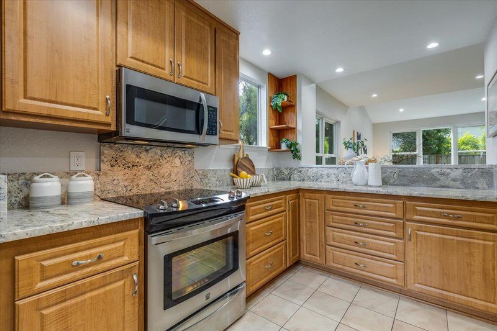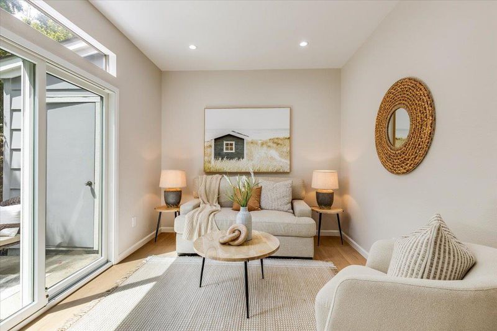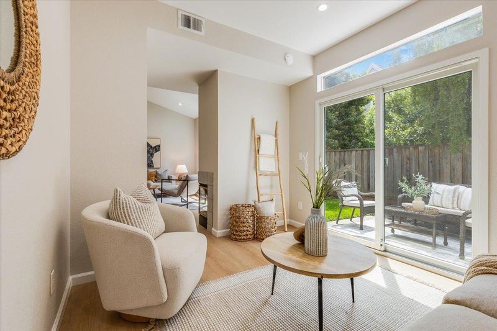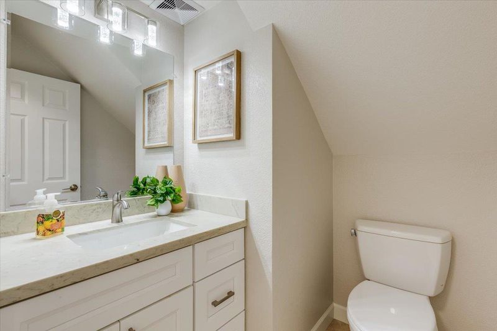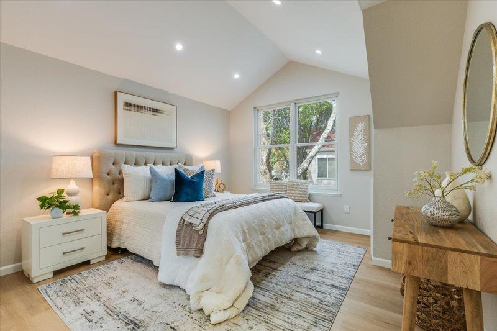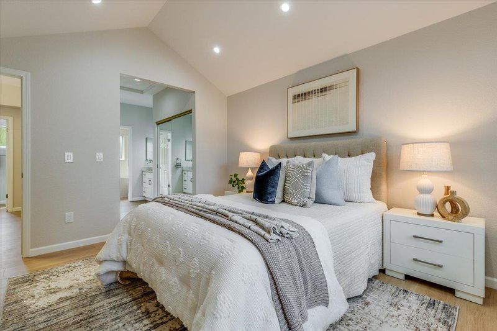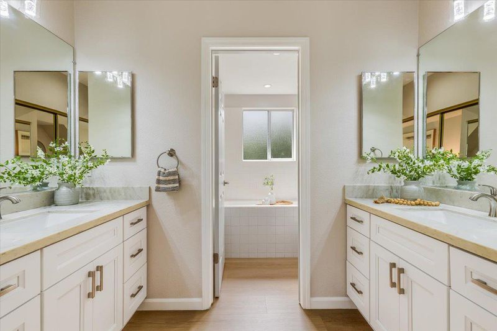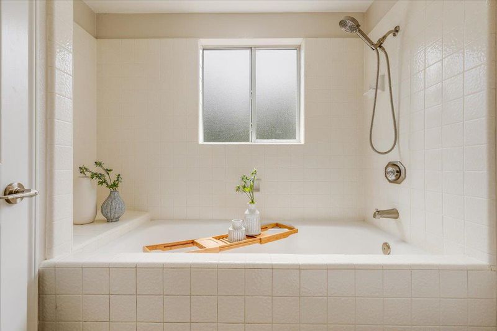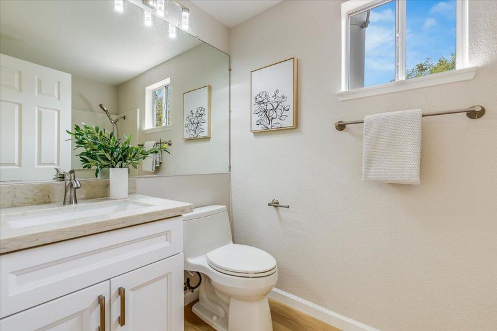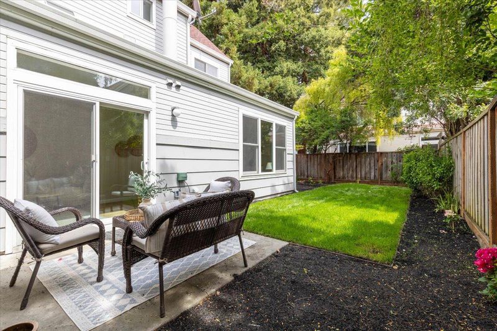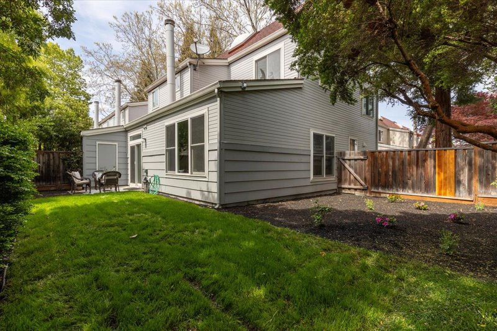
$1,749,000
1,503
SQ FT
$1,164
SQ/FT
2001 Saint Emilion Way
@ San Ramon Ave and Rengstorff Ave - 204 - Rengstorff, Mountain View
- 3 Bed
- 3 (2/1) Bath
- 1 Park
- 1,503 sqft
- MOUNTAIN VIEW
-

Gorgeous End-Unit Townhome in Desirable Elan Community of Mountain View! This bright updated 3-bedroom + den/family room, 2.5-bath townhouse-style condo offers a flexible layout and one of the best locations in the communityan end unit with only one shared wall and abundant natural light from numerous windows. The remodeled kitchen features granite countertops, stainless steel appliances, built-in microwave, breakfast bar, and recessed LED lighting. The main level seamlessly connects the kitchen, dining, and living areas with soaring ceilings, a cozy fireplace, and access to a spacious private backyardperfect for entertaining, relaxing, or creating a kids play area. Upstairs, the large primary suite boasts vaulted ceilings, dual closets, and stylish ensuite with dual vanities. All bathrooms have been tastefully updated with granite counters and modern cabinetry. Additional highlights include new SPC flooring, fresh interior paint, Anderson double-pane windows, LED lighting, interior laundry, an attached garage, and low HOA dues. Unbeatable Silicon Valley locationjust minutes to downtown Mountain View, Shoreline Lake Park, Caltrain, and top tech companies like Google, Apple, & Meta. Served by highly rated Mountain View and Los Altos schools. Dont miss this fantastic opportunity!
- Days on Market
- 12 days
- Current Status
- Pending
- Sold Price
- Original Price
- $1,749,000
- List Price
- $1,749,000
- On Market Date
- Apr 17, 2025
- Contract Date
- Apr 29, 2025
- Close Date
- May 26, 2025
- Property Type
- Townhouse
- Area
- 204 - Rengstorff
- Zip Code
- 94043
- MLS ID
- ML82002946
- APN
- 150-56-058
- Year Built
- 1988
- Stories in Building
- 2
- Possession
- Unavailable
- COE
- May 26, 2025
- Data Source
- MLSL
- Origin MLS System
- MLSListings, Inc.
Crittenden Middle School
Public 6-8 Middle, Coed
Students: 707 Distance: 0.4mi
Monta Loma Elementary School
Public K-5 Elementary, Coed
Students: 425 Distance: 0.4mi
Theuerkauf Elementary School
Public K-5 Elementary
Students: 355 Distance: 0.4mi
Waldorf School Of The Peninsula
Private 6-12
Students: 250 Distance: 0.4mi
Independent Study Program School
Public K-8
Students: 7 Distance: 0.4mi
Stevenson Elementary School
Public K-5
Students: 427 Distance: 0.5mi
- Bed
- 3
- Bath
- 3 (2/1)
- Double Sinks, Half on Ground Floor, Showers over Tubs - 2+, Stone, Tile, Tub, Tub in Primary Bedroom, Updated Bath
- Parking
- 1
- Attached Garage, Gate / Door Opener
- SQ FT
- 1,503
- SQ FT Source
- Unavailable
- Lot SQ FT
- 1,026.0
- Lot Acres
- 0.023554 Acres
- Kitchen
- 220 Volt Outlet, Dishwasher, Garbage Disposal, Microwave, Oven Range - Electric, Refrigerator
- Cooling
- None
- Dining Room
- Dining Area in Living Room
- Disclosures
- Natural Hazard Disclosure, NHDS Report
- Family Room
- Separate Family Room
- Flooring
- Laminate
- Foundation
- Concrete Slab
- Fire Place
- Wood Burning
- Heating
- Central Forced Air - Gas
- Laundry
- Inside, Washer / Dryer
- * Fee
- $420
- Name
- Elan Homeowners Association
- Phone
- 800-341-8940
- *Fee includes
- Common Area Electricity, Exterior Painting, Maintenance - Exterior, Management Fee, and Reserves
MLS and other Information regarding properties for sale as shown in Theo have been obtained from various sources such as sellers, public records, agents and other third parties. This information may relate to the condition of the property, permitted or unpermitted uses, zoning, square footage, lot size/acreage or other matters affecting value or desirability. Unless otherwise indicated in writing, neither brokers, agents nor Theo have verified, or will verify, such information. If any such information is important to buyer in determining whether to buy, the price to pay or intended use of the property, buyer is urged to conduct their own investigation with qualified professionals, satisfy themselves with respect to that information, and to rely solely on the results of that investigation.
School data provided by GreatSchools. School service boundaries are intended to be used as reference only. To verify enrollment eligibility for a property, contact the school directly.
