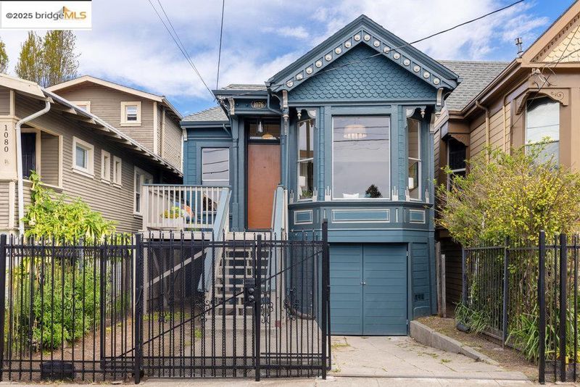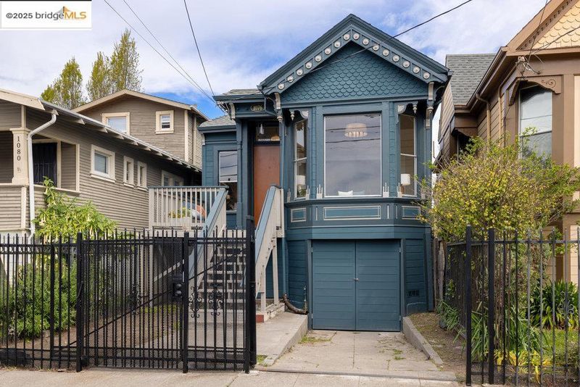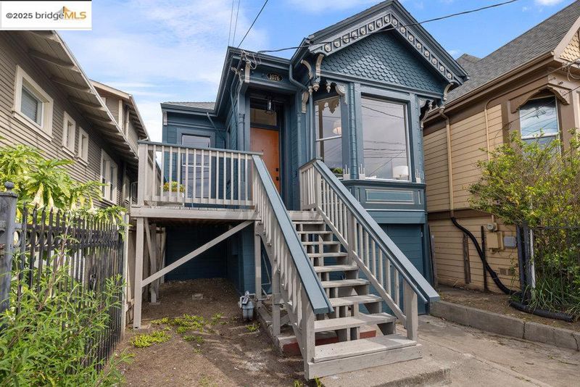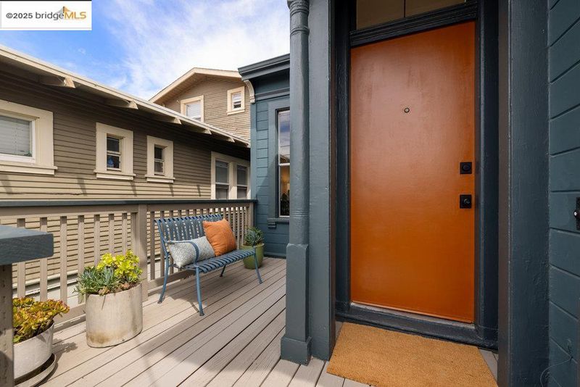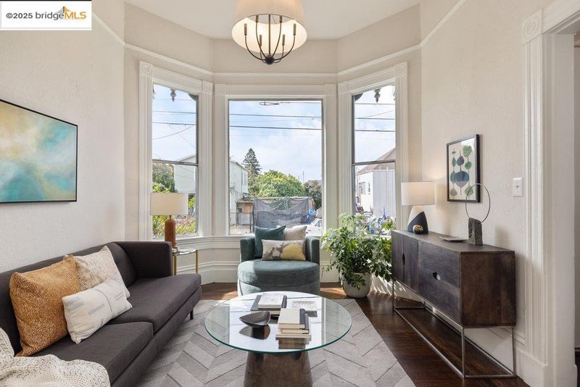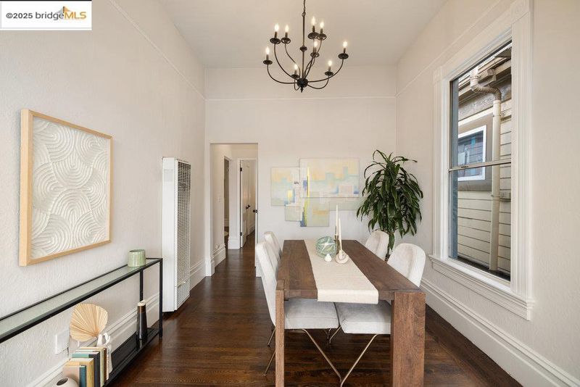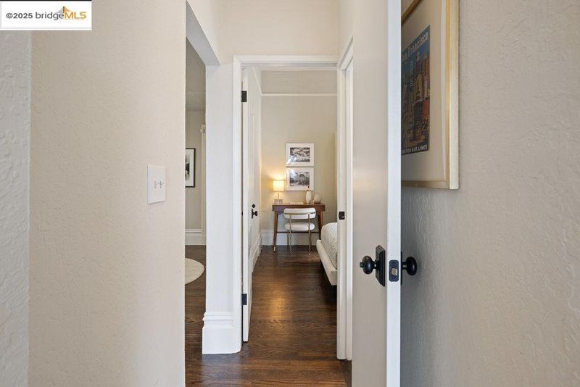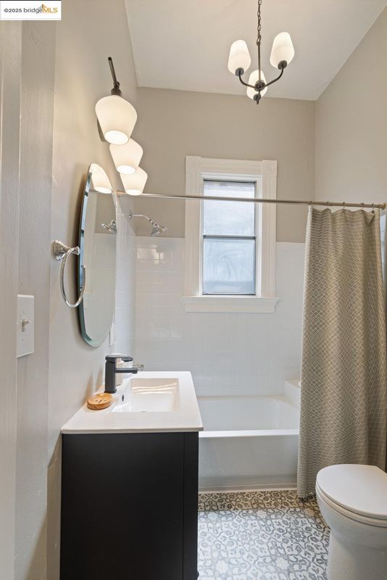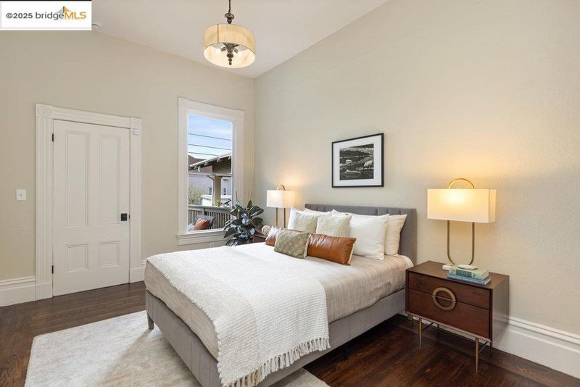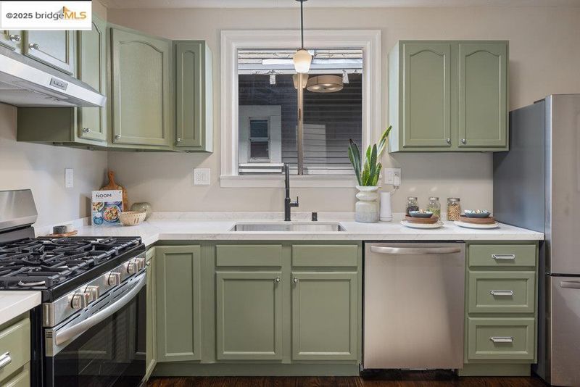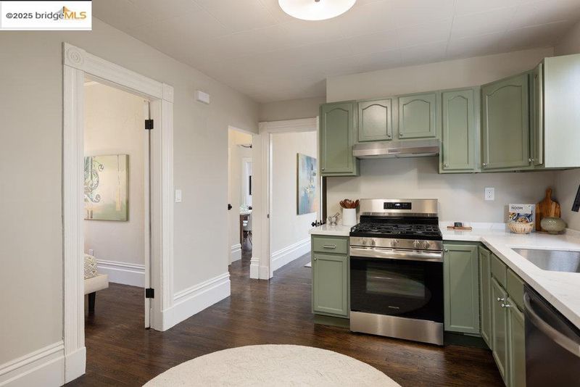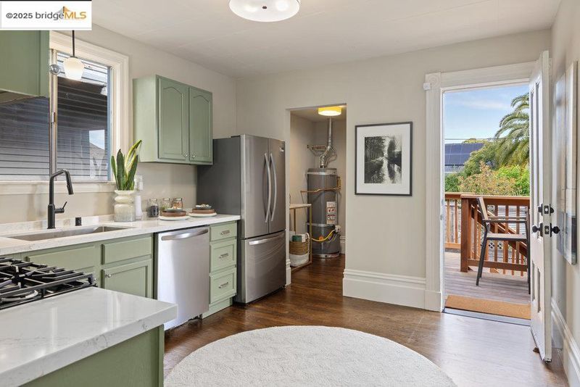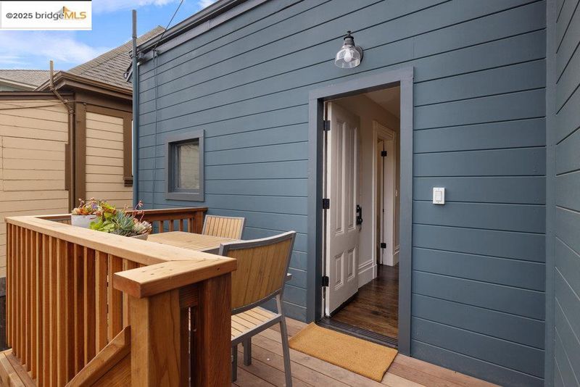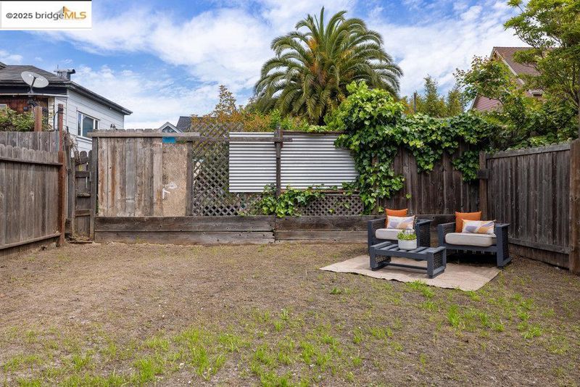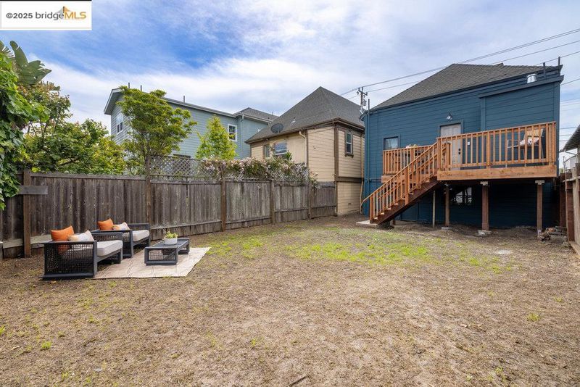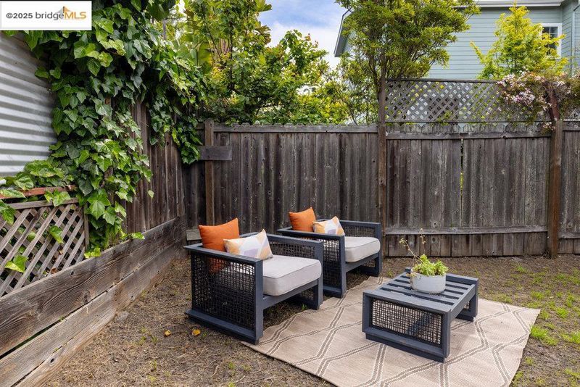
$579,000
872
SQ FT
$664
SQ/FT
1076 30Th St
@ Chestnut/ Linden - Peralta Creek, Oakland
- 2 Bed
- 1 Bath
- 1 Park
- 872 sqft
- Oakland
-

Nestled in the heart of West Oakland, 1076 30th is a quaint 2-bedroom, 1-bath offering a simple flow with tall stately ceilings and natural light beaming through the large front windows. Showcasing original details, hardwood floors, and vintage woodwork around the doors and windows, updated kitchen and bathroom, while preserving the historic Edwardian charm. The spacious living and dining rooms are ideal for entertaining or relaxing in style. Step outside onto the brand-new deck and enjoy this sunny backyard just waiting for that special creative touch to bring it to life. Perfect for weekend gatherings, gardening, or a peaceful morning. Use your imagination!! The garage and unfinished basement have potential for an ADU, a creative space, or whatever your heart desires. It’s zoned R2 with tons of possibilities to explore. West O comes alive in 2025, located minutes from downtown Oakland, San Francisco, Emeryville, BART, and major freeways, this home offers an unbeatable blend of accessibility. Close proximity to some of Oakland's best eateries including the new Prescott Market Hall, and Raimondi Park, where the local baseball team, the Oakland Ballers, are gearing up for a fun 2025 season. Whether you're drawn to its architectural charm or central location, 1076 30th is a gem!
- Current Status
- Active
- Original Price
- $579,000
- List Price
- $579,000
- On Market Date
- Apr 11, 2025
- Property Type
- Detached
- D/N/S
- Peralta Creek
- Zip Code
- 94608
- MLS ID
- 41093093
- APN
- 546525
- Year Built
- 1895
- Stories in Building
- 2
- Possession
- COE, Immediate
- Data Source
- MAXEBRDI
- Origin MLS System
- Bridge AOR
Oakland Adult And Career Education
Public n/a Adult Education
Students: NA Distance: 0.2mi
Edward Shands Adult
Public n/a Special Education
Students: 1 Distance: 0.2mi
Vincent Academy
Charter K-5 Coed
Students: 242 Distance: 0.3mi
Mcclymonds High School
Public 9-12 Secondary
Students: 383 Distance: 0.3mi
Hoover Elementary School
Public K-5 Elementary
Students: 269 Distance: 0.3mi
Elijah's University for Self-Development School
Private K-10
Students: NA Distance: 0.4mi
- Bed
- 2
- Bath
- 1
- Parking
- 1
- Attached
- SQ FT
- 872
- SQ FT Source
- Public Records
- Lot SQ FT
- 2,500.0
- Lot Acres
- 0.06 Acres
- Pool Info
- None
- Kitchen
- Dishwasher, Disposal, Gas Range, Refrigerator, 220 Volt Outlet, Counter - Solid Surface, Counter - Stone, Garbage Disposal, Gas Range/Cooktop, Updated Kitchen
- Cooling
- None
- Disclosures
- Nat Hazard Disclosure
- Entry Level
- Exterior Details
- Back Yard, Entry Gate, Yard Space
- Flooring
- Hardwood Flrs Throughout, Tile
- Foundation
- Fire Place
- None
- Heating
- Wall Furnace
- Laundry
- In Basement, In Garage, None
- Main Level
- 2 Bedrooms, 1 Bath
- Possession
- COE, Immediate
- Basement
- Full
- Architectural Style
- Edwardian
- Construction Status
- Existing
- Additional Miscellaneous Features
- Back Yard, Entry Gate, Yard Space
- Location
- Regular
- Roof
- Composition Shingles
- Water and Sewer
- Public
- Fee
- Unavailable
MLS and other Information regarding properties for sale as shown in Theo have been obtained from various sources such as sellers, public records, agents and other third parties. This information may relate to the condition of the property, permitted or unpermitted uses, zoning, square footage, lot size/acreage or other matters affecting value or desirability. Unless otherwise indicated in writing, neither brokers, agents nor Theo have verified, or will verify, such information. If any such information is important to buyer in determining whether to buy, the price to pay or intended use of the property, buyer is urged to conduct their own investigation with qualified professionals, satisfy themselves with respect to that information, and to rely solely on the results of that investigation.
School data provided by GreatSchools. School service boundaries are intended to be used as reference only. To verify enrollment eligibility for a property, contact the school directly.
