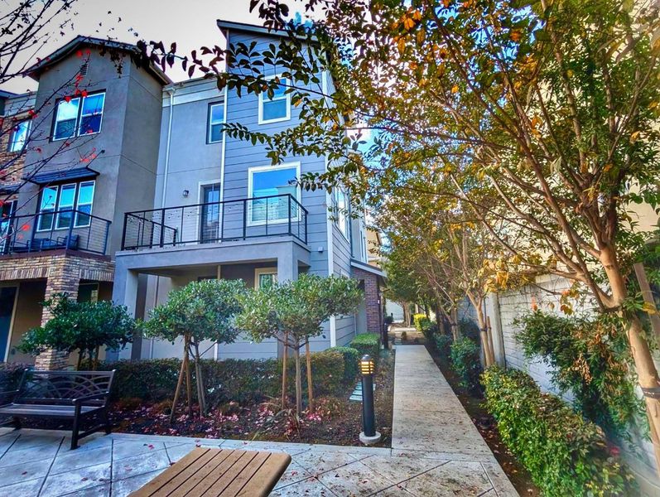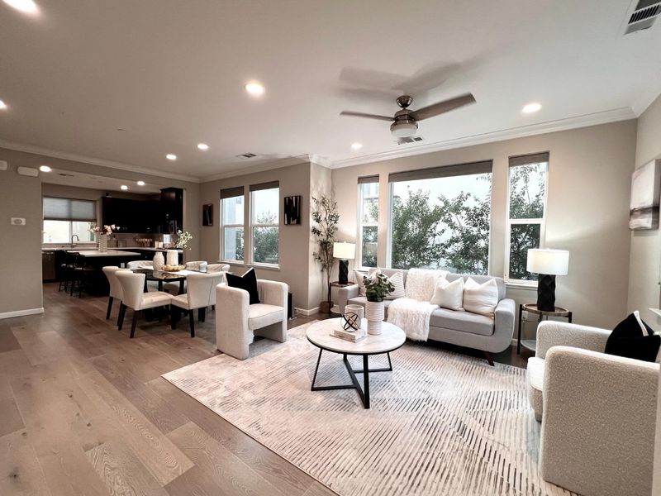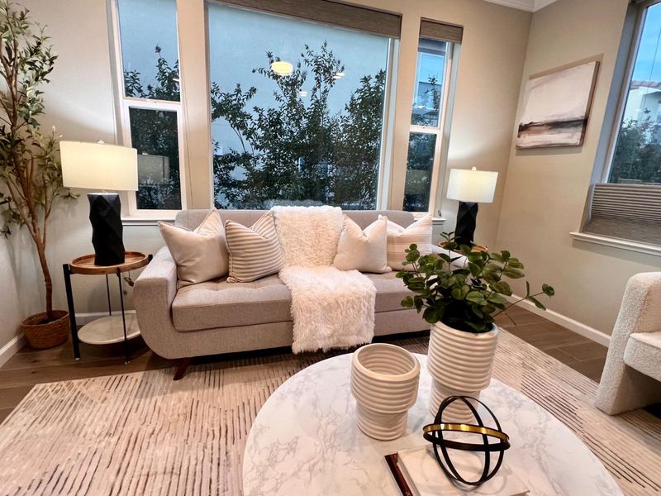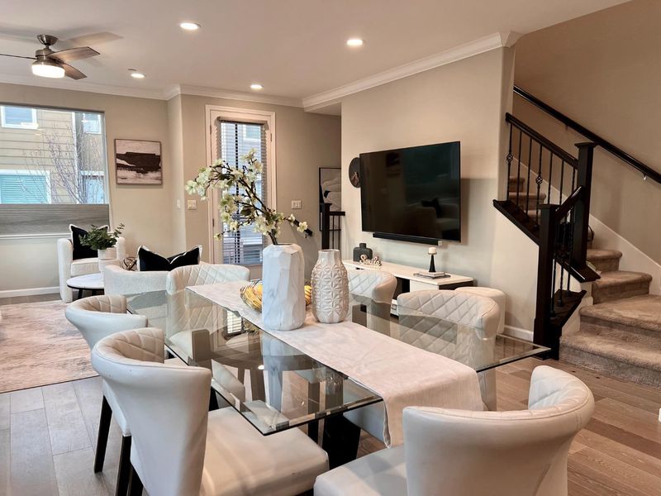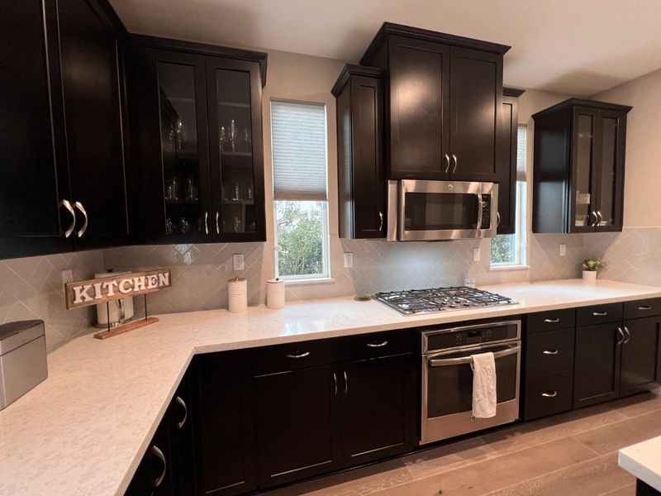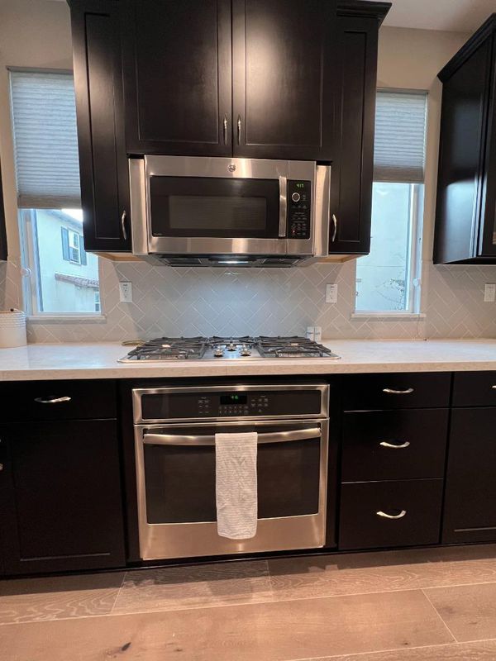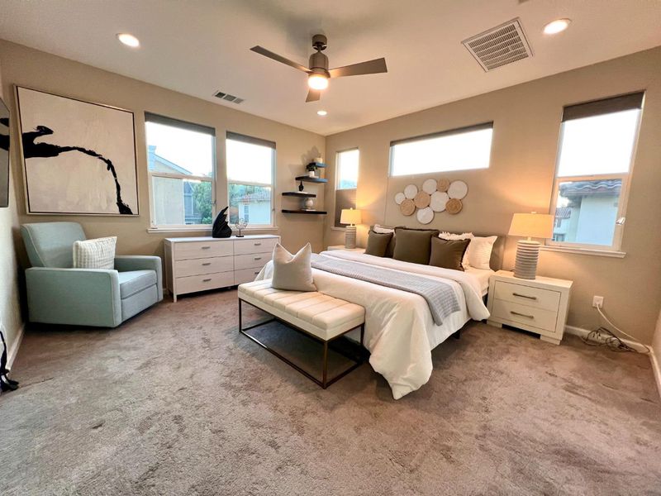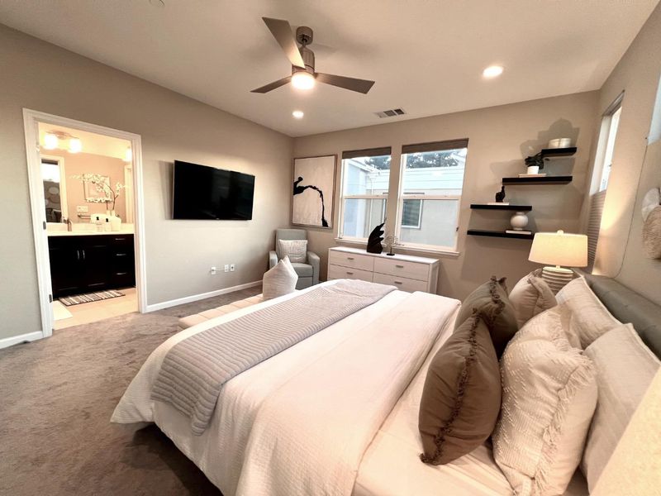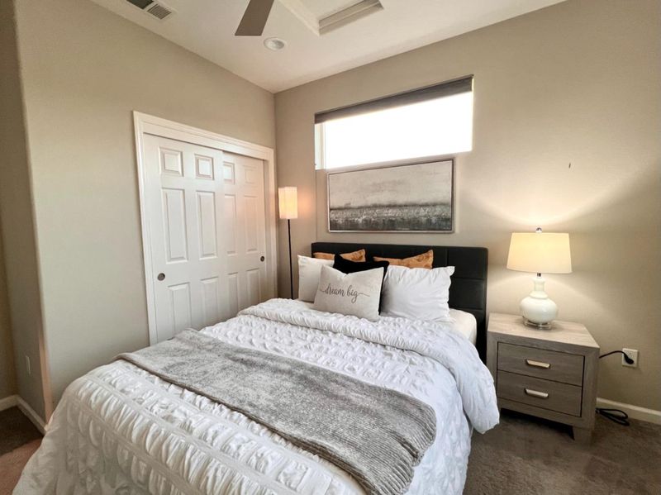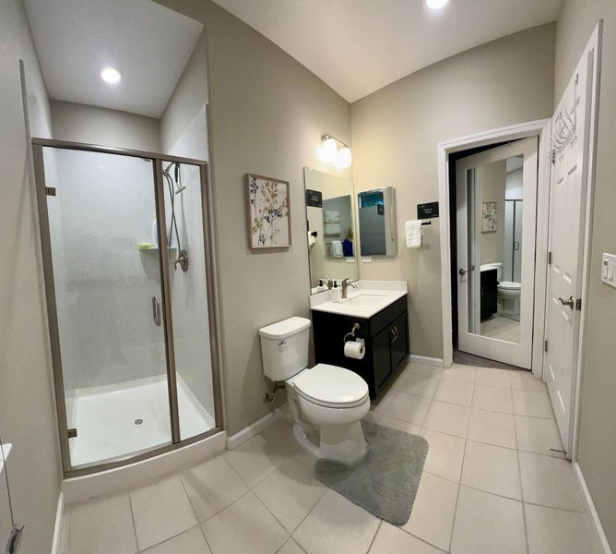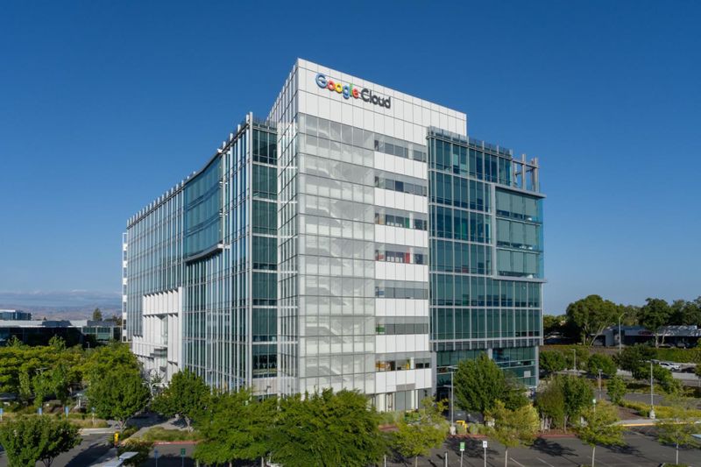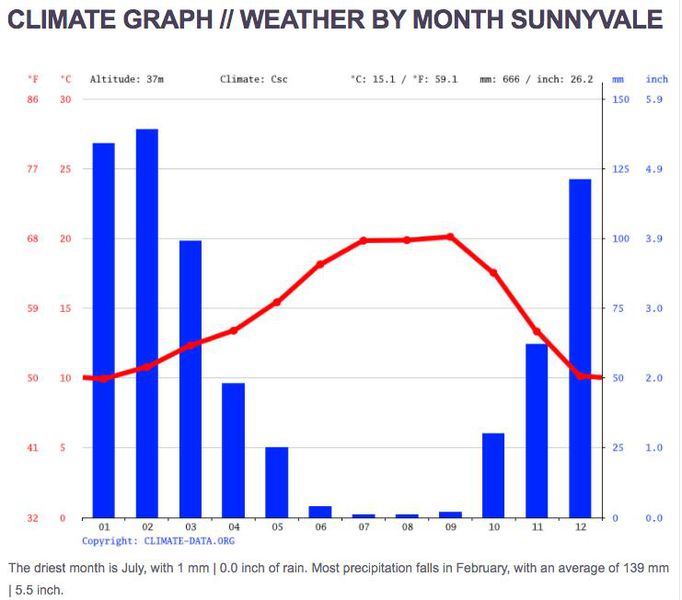
$1,498,000
1,906
SQ FT
$786
SQ/FT
371 Charles Morris Terrace
@ E. Arques - 19 - Sunnyvale, Sunnyvale
- 3 Bed
- 4 (3/1) Bath
- 2 Park
- 1,906 sqft
- SUNNYVALE
-

-
Sat Nov 23, 12:00 pm - 4:00 pm
Gorgeous property with lots of light and spacious floor plan. You'll love it!
-
Sun Nov 24, 1:00 pm - 4:00 pm
Gorgeous property with lots of light and spacious floor plan. You'll love it!
Great city. Great complex. Best location in the complex. Location! Location! Location! Boom! This is it! Pristine corner unit w/ expansive light exposure morning until night. Beautifully located with wide outdoor space between units. Spacious 10' high ceilings. 2 gorgeous en-suite bedrooms upstairs, including dual sinks in primary; one very practical en-suite bedroom downstairs. All rooms with California Closets upgrades. Spacious main living level with huge kitchen, family room plus convenient half bath. Excellent floor plan! Massive kitchen has lots of storage including a custom pantry, soft-closing cabinet doors, gas stove, wine refrigerator & expansive island. Custom cell shades throughout the house. Blackout shades in every bedroom and in the living room. Bottom-up, and top-down honeycomb blinds throughout. Outfitted with smart home switches throughout the house that work with Google Assistant & Alexa. Nest thermostat. Recessed lighting in every room. Dual zone heating controlled by different thermostats (upstairs and main floor). Downstairs bedroom has its own energy efficient heating/cooling unit. 240v EV charger outlet in 2-car attached garage. Keyless entry. Tankless water heater with recirculating hot water pump. Close, to Central Expwy, 101, Downtown Sunnyvale.
- Days on Market
- 3 days
- Current Status
- Active
- Original Price
- $1,498,000
- List Price
- $1,498,000
- On Market Date
- Nov 20, 2024
- Property Type
- Townhouse
- Area
- 19 - Sunnyvale
- Zip Code
- 94085
- MLS ID
- ML81987029
- APN
- 205-58-041
- Year Built
- 2016
- Stories in Building
- 3
- Possession
- Unavailable
- Data Source
- MLSL
- Origin MLS System
- MLSListings, Inc.
The King's Academy
Private K-12 Combined Elementary And Secondary, Nonprofit
Students: 952 Distance: 0.4mi
Rainbow Montessori C.D.C.
Private K-6 Montessori, Elementary, Coed
Students: 898 Distance: 0.5mi
Bishop Elementary School
Public K-5 Elementary, Coed
Students: 475 Distance: 0.5mi
Columbia Middle School
Public 6-8 Middle
Students: 790 Distance: 0.7mi
San Miguel Elementary School
Public K-5 Elementary
Students: 403 Distance: 0.8mi
Spark Charter
Charter K-8
Students: 300 Distance: 0.8mi
- Bed
- 3
- Bath
- 4 (3/1)
- Double Sinks, Full on Ground Floor, Primary - Stall Shower(s), Shower and Tub
- Parking
- 2
- Attached Garage, Guest / Visitor Parking
- SQ FT
- 1,906
- SQ FT Source
- Unavailable
- Kitchen
- Cooktop - Gas, Countertop - Quartz, Dishwasher, Exhaust Fan, Garbage Disposal, Island, Microwave, Oven - Built-In, Pantry, Refrigerator, Wine Refrigerator
- Cooling
- Ceiling Fan, Central AC
- Dining Room
- Dining Area, Dining Area in Family Room
- Disclosures
- NHDS Report
- Family Room
- Kitchen / Family Room Combo
- Flooring
- Carpet, Hardwood
- Foundation
- Concrete Slab
- Heating
- Forced Air
- Laundry
- Electricity Hookup (220V), Gas Hookup, Inside
- * Fee
- $385
- Name
- Found8tion HOA
- *Fee includes
- Garbage, Landscaping / Gardening, Maintenance - Common Area, and Sewer
MLS and other Information regarding properties for sale as shown in Theo have been obtained from various sources such as sellers, public records, agents and other third parties. This information may relate to the condition of the property, permitted or unpermitted uses, zoning, square footage, lot size/acreage or other matters affecting value or desirability. Unless otherwise indicated in writing, neither brokers, agents nor Theo have verified, or will verify, such information. If any such information is important to buyer in determining whether to buy, the price to pay or intended use of the property, buyer is urged to conduct their own investigation with qualified professionals, satisfy themselves with respect to that information, and to rely solely on the results of that investigation.
School data provided by GreatSchools. School service boundaries are intended to be used as reference only. To verify enrollment eligibility for a property, contact the school directly.
